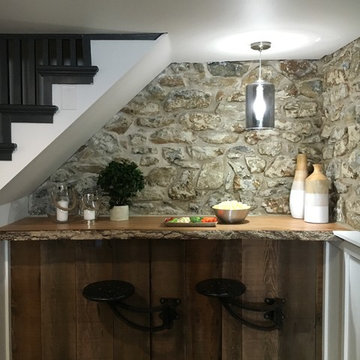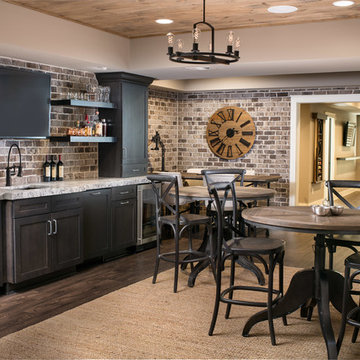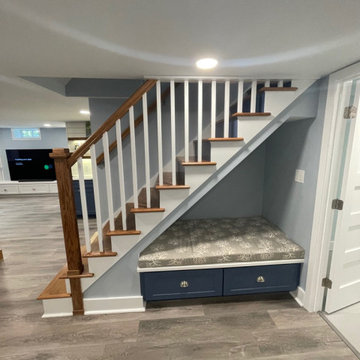Basement Ideas
Refine by:
Budget
Sort by:Popular Today
1001 - 1020 of 129,907 photos
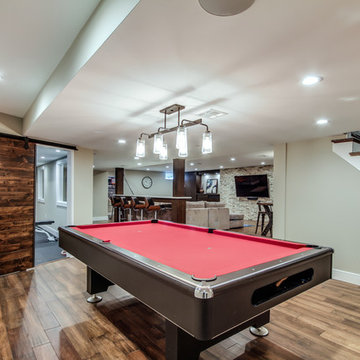
Jose Alfano
Basement - large industrial look-out dark wood floor basement idea in Philadelphia with beige walls and no fireplace
Basement - large industrial look-out dark wood floor basement idea in Philadelphia with beige walls and no fireplace
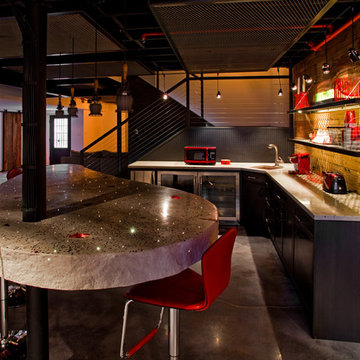
Randle Bye
Inspiration for an industrial basement remodel in Philadelphia
Inspiration for an industrial basement remodel in Philadelphia
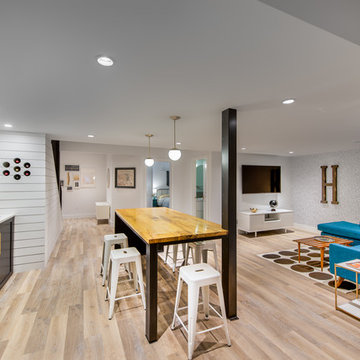
Remodeled basement includes recreational room, craft / sewing room, kids playrooms, music studio, bar, custom steel & wood island, guest bedroom and bath
(Photographs by Daniel O' Connor)
Find the right local pro for your project
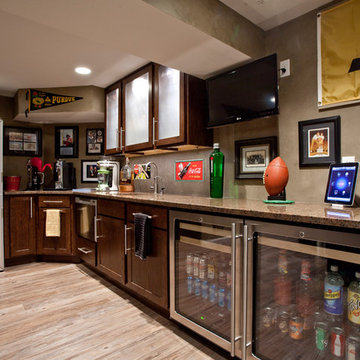
This West Lafayette "Purdue fan" decided to turn his dark and dreary unused basement into a sports fan's dream. Highlights of the space include a custom floating walnut butcher block bench, a bar area with back lighting and frosted cabinet doors, a cool gas industrial fireplace with stacked stone, two wine and beverage refrigerators and a beautiful custom-built wood and metal stair case.
Dave Mason, isphotographic
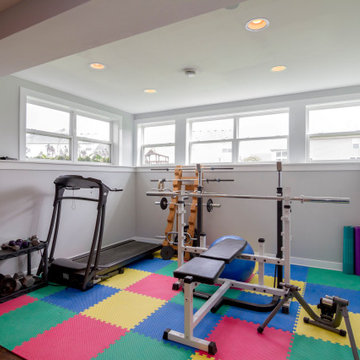
Basement - large contemporary look-out medium tone wood floor and brown floor basement idea in Chicago with gray walls and no fireplace

Basement - large rustic underground concrete floor and brown floor basement idea in Other with red walls and no fireplace

Sponsored
Sunbury, OH
J.Holderby - Renovations
Franklin County's Leading General Contractors - 2X Best of Houzz!
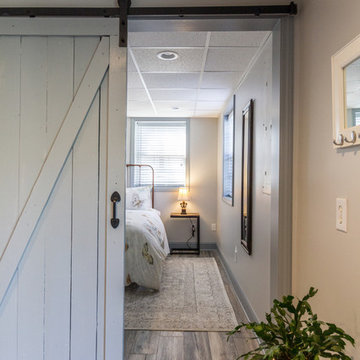
Basement - mid-sized eclectic walk-out laminate floor and gray floor basement idea in Other with gray walls and no fireplace

Basement game room - large transitional underground carpeted basement game room idea in Boston with beige walls and a standard fireplace
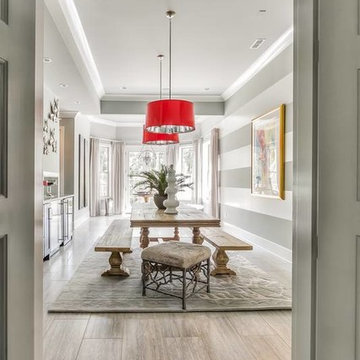
Marty Paoletta, ProMedia Tours
Inspiration for a transitional ceramic tile basement remodel in Nashville with gray walls
Inspiration for a transitional ceramic tile basement remodel in Nashville with gray walls
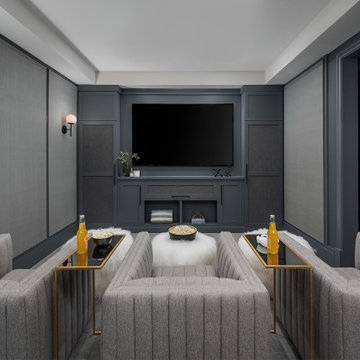
Basement Remodel with multiple areas for work, play and relaxation.
Example of a large transitional underground vinyl floor and brown floor basement design in Chicago with gray walls, a standard fireplace and a stone fireplace
Example of a large transitional underground vinyl floor and brown floor basement design in Chicago with gray walls, a standard fireplace and a stone fireplace
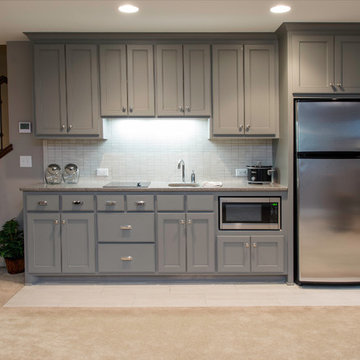
Exclusive House Plan 73345HS is a 3 bedroom 3.5 bath beauty with the master on main and a 4 season sun room that will be a favorite hangout.
The front porch is 12' deep making it a great spot for use as outdoor living space which adds to the 3,300+ sq. ft. inside.
Ready when you are. Where do YOU want to build?
Plans: http://bit.ly/73345hs
Photo Credit: Garrison Groustra
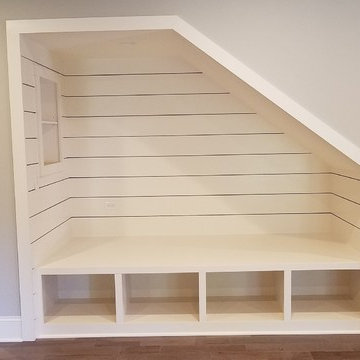
Todd DiFiore
Inspiration for a large cottage look-out medium tone wood floor and brown floor basement remodel in Atlanta with beige walls
Inspiration for a large cottage look-out medium tone wood floor and brown floor basement remodel in Atlanta with beige walls
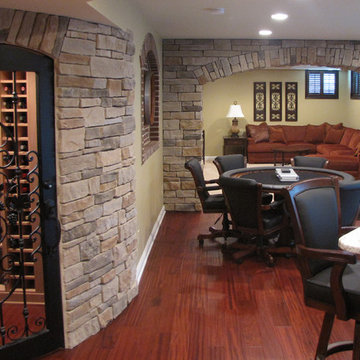
Sponsored
Delaware, OH
Buckeye Basements, Inc.
Central Ohio's Basement Finishing ExpertsBest Of Houzz '13-'21
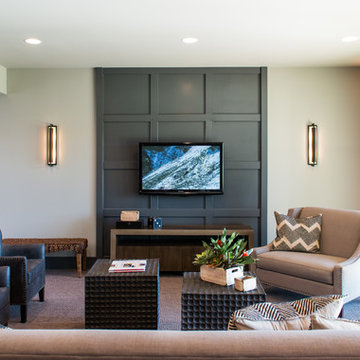
Mark McDonald
Basement - mid-sized craftsman walk-out carpeted basement idea in Kansas City with beige walls and no fireplace
Basement - mid-sized craftsman walk-out carpeted basement idea in Kansas City with beige walls and no fireplace
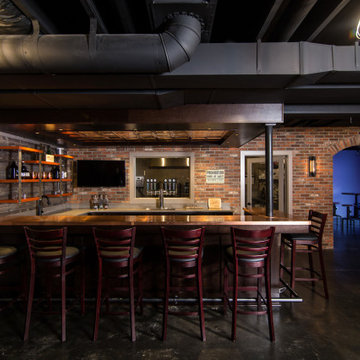
In this project, Rochman Design Build converted an unfinished basement of a new Ann Arbor home into a stunning home pub and entertaining area, with commercial grade space for the owners' craft brewing passion. The feel is that of a speakeasy as a dark and hidden gem found in prohibition time. The materials include charcoal stained concrete floor, an arched wall veneered with red brick, and an exposed ceiling structure painted black. Bright copper is used as the sparkling gem with a pressed-tin-type ceiling over the bar area, which seats 10, copper bar top and concrete counters. Old style light fixtures with bare Edison bulbs, well placed LED accent lights under the bar top, thick shelves, steel supports and copper rivet connections accent the feel of the 6 active taps old-style pub. Meanwhile, the brewing room is splendidly modern with large scale brewing equipment, commercial ventilation hood, wash down facilities and specialty equipment. A large window allows a full view into the brewing room from the pub sitting area. In addition, the space is large enough to feel cozy enough for 4 around a high-top table or entertain a large gathering of 50. The basement remodel also includes a wine cellar, a guest bathroom and a room that can be used either as guest room or game room, and a storage area.
Basement Ideas
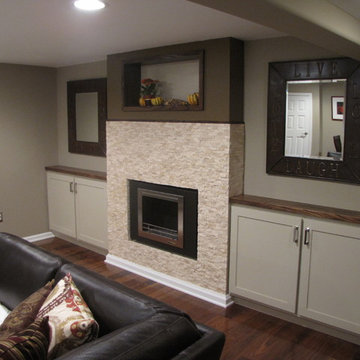
Sponsored
Delaware, OH
Buckeye Basements, Inc.
Central Ohio's Basement Finishing ExpertsBest Of Houzz '13-'21
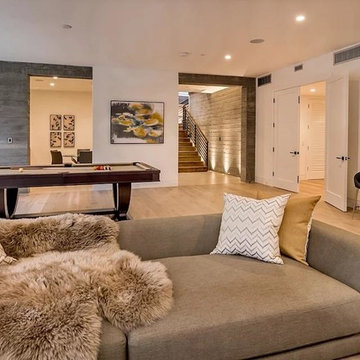
Large minimalist walk-out porcelain tile and beige floor basement photo in San Francisco with gray walls and no fireplace
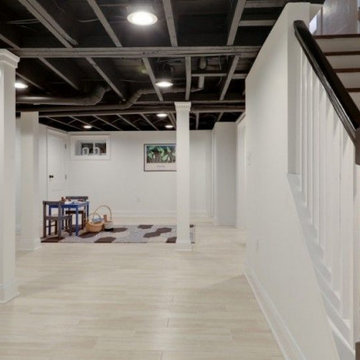
Basement - transitional underground vinyl floor, beige floor and exposed beam basement idea in New York with white walls
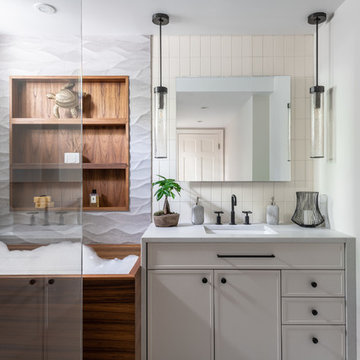
Functional Fix - Kitchen Design by #Meghan in Chevy Chase, DC
Photography by Keith Miller Keiana Photography http://www.gilmerkitchens.com/portfolio-2/#
51






