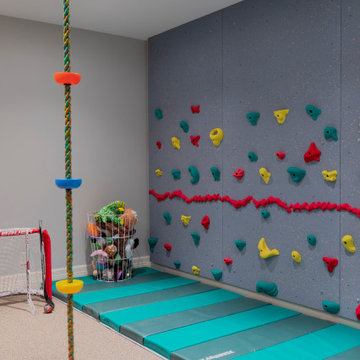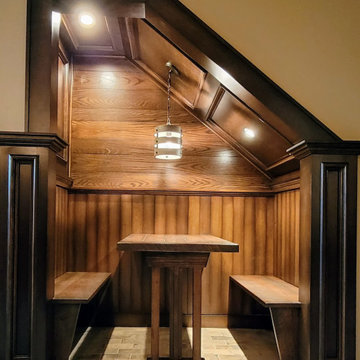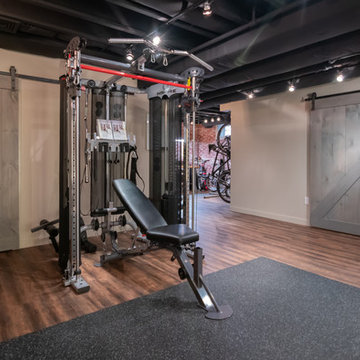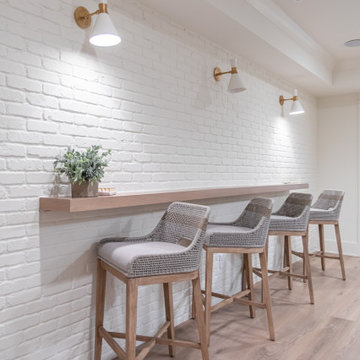Basement Ideas
Refine by:
Budget
Sort by:Popular Today
1021 - 1040 of 129,916 photos
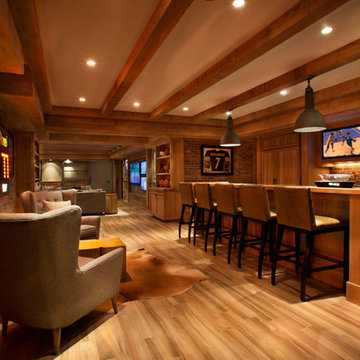
Inspiration for a huge contemporary medium tone wood floor basement remodel in New York with beige walls and no fireplace
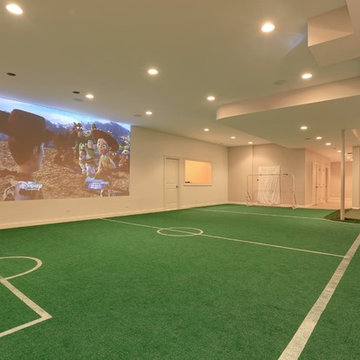
Indoor soccer field in the basement for the children's entertainment
Large elegant underground green floor basement photo in Chicago with white walls
Large elegant underground green floor basement photo in Chicago with white walls
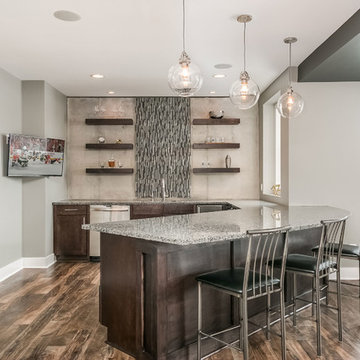
©Finished Basement Company
Example of a huge trendy look-out medium tone wood floor and brown floor basement design in Minneapolis with gray walls and no fireplace
Example of a huge trendy look-out medium tone wood floor and brown floor basement design in Minneapolis with gray walls and no fireplace
Find the right local pro for your project

Subterranean Game Room
Example of a huge beach style underground concrete floor and gray floor basement design in Orange County with white walls
Example of a huge beach style underground concrete floor and gray floor basement design in Orange County with white walls
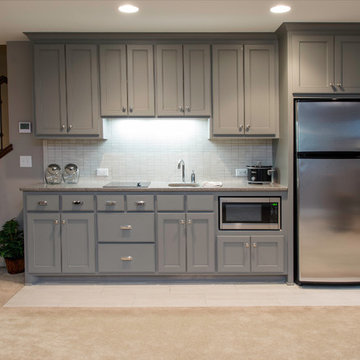
Exclusive House Plan 73345HS is a 3 bedroom 3.5 bath beauty with the master on main and a 4 season sun room that will be a favorite hangout.
The front porch is 12' deep making it a great spot for use as outdoor living space which adds to the 3,300+ sq. ft. inside.
Ready when you are. Where do YOU want to build?
Plans: http://bit.ly/73345hs
Photo Credit: Garrison Groustra
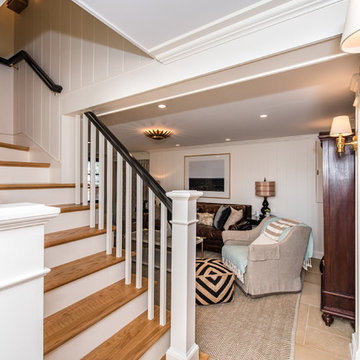
Location: Bethesda, MD, USA
This total revamp turned out better than anticipated leaving the clients thrilled with the outcome.
Finecraft Contractors, Inc.
Interior Designer: Anna Cave
Susie Soleimani Photography
Blog: http://graciousinteriors.blogspot.com/2016/07/from-cellar-to-stellar-lower-level.html
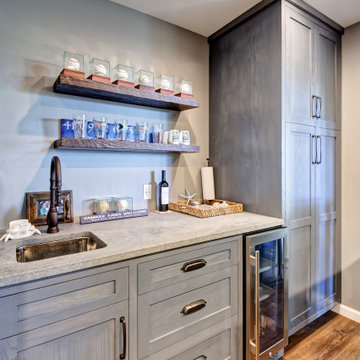
We started with a blank slate on this basement project where our only obstacles were exposed steel support columns, existing plumbing risers from the concrete slab, and dropped soffits concealing ductwork on the ceiling. It had the advantage of tall ceilings, an existing egress window, and a sliding door leading to a newly constructed patio.
This family of five loves the beach and frequents summer beach resorts in the Northeast. Bringing that aesthetic home to enjoy all year long was the inspiration for the décor, as well as creating a family-friendly space for entertaining.
Wish list items included room for a billiard table, wet bar, game table, family room, guest bedroom, full bathroom, space for a treadmill and closed storage. The existing structural elements helped to define how best to organize the basement. For instance, we knew we wanted to connect the bar area and billiards table with the patio in order to create an indoor/outdoor entertaining space. It made sense to use the egress window for the guest bedroom for both safety and natural light. The bedroom also would be adjacent to the plumbing risers for easy access to the new bathroom. Since the primary focus of the family room would be for TV viewing, natural light did not need to filter into that space. We made sure to hide the columns inside of newly constructed walls and dropped additional soffits where needed to make the ceiling mechanicals feel less random.
In addition to the beach vibe, the homeowner has valuable sports memorabilia that was to be prominently displayed including two seats from the original Yankee stadium.
For a coastal feel, shiplap is used on two walls of the family room area. In the bathroom shiplap is used again in a more creative way using wood grain white porcelain tile as the horizontal shiplap “wood”. We connected the tile horizontally with vertical white grout joints and mimicked the horizontal shadow line with dark grey grout. At first glance it looks like we wrapped the shower with real wood shiplap. Materials including a blue and white patterned floor, blue penny tiles and a natural wood vanity checked the list for that seaside feel.
A large reclaimed wood door on an exposed sliding barn track separates the family room from the game room where reclaimed beams are punctuated with cable lighting. Cabinetry and a beverage refrigerator are tucked behind the rolling bar cabinet (that doubles as a Blackjack table!). A TV and upright video arcade machine round-out the entertainment in the room. Bar stools, two rotating club chairs, and large square poufs along with the Yankee Stadium seats provide fun places to sit while having a drink, watching billiards or a game on the TV.
Signed baseballs can be found behind the bar, adjacent to the billiard table, and on specially designed display shelves next to the poker table in the family room.
Thoughtful touches like the surfboards, signage, photographs and accessories make a visitor feel like they are on vacation at a well-appointed beach resort without being cliché.
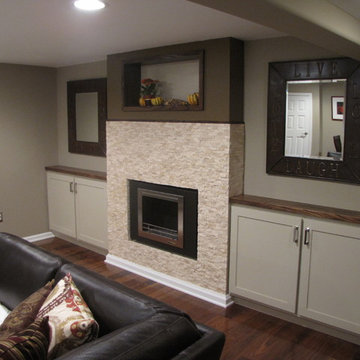
Sponsored
Delaware, OH
Buckeye Basements, Inc.
Central Ohio's Basement Finishing ExpertsBest Of Houzz '13-'21
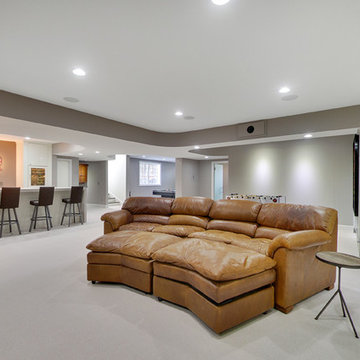
Spacecrafting
Example of a mid-sized trendy underground carpeted basement design in Minneapolis with gray walls and no fireplace
Example of a mid-sized trendy underground carpeted basement design in Minneapolis with gray walls and no fireplace
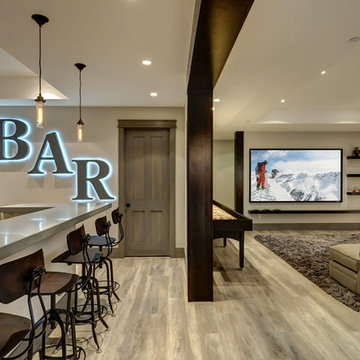
©Finished Basement Company
Inspiration for a large contemporary look-out light wood floor and brown floor basement remodel in Denver with beige walls and no fireplace
Inspiration for a large contemporary look-out light wood floor and brown floor basement remodel in Denver with beige walls and no fireplace
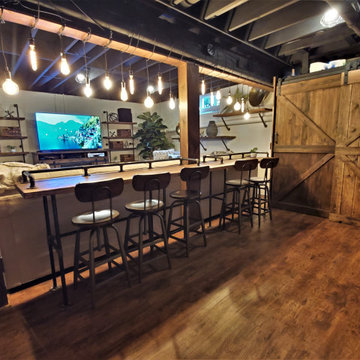
Mid-sized urban underground laminate floor, brown floor and exposed beam basement photo in Philadelphia with a home theater, white walls, a standard fireplace and a wood fireplace surround
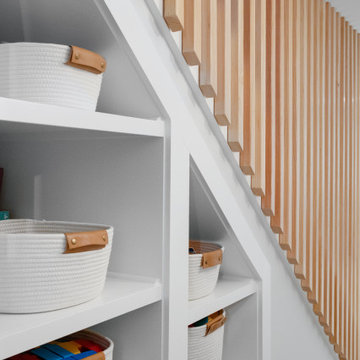
A top to bottom renovation of a 1939 bungalow in Bethesda, MD totally transformed a dark and dated house into an open, bright and welcoming home. The old basement was a warren of oddly placed and shaped rooms with low bulkheads throughout that resulted in awkward, claustrophobic spaces. We completely gutted and reimagined the layout, relocating the laundry room (formerly just a closet off the family room), expanding the bathroom, removing a stair wall, replacing windows and resizing/raising the ductwork to make the space feel open and inviting. Removing the old laundry closet created the perfect spot for an art nook, a great place for budding artists to create and display their art projects. The custom under-stair storage cubbies can be used to stow away kids’ toys, extra linens, and other odds and ends. Replacing the solid stair wall with an open wood slat wall provides sightlines while the natural wood gives a nod to the light oak floors above.
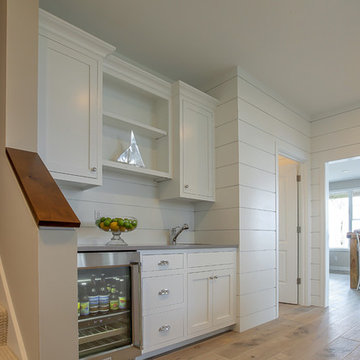
Cottage Home's 2016 Showcase Home, The Watershed, is fully furnished and outfitted in classic Cottage Home style. Located on the south side of Lake Macatawa, this house is available and move-in ready.
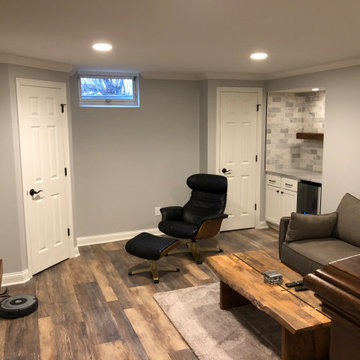
Sponsored
Fourteen Thirty Renovation, LLC
Professional Remodelers in Franklin County Specializing Kitchen & Bath
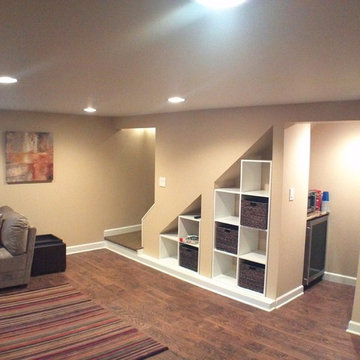
A basement rec room with wood-look tile and a niche with storage cubes under the stairs. Wood-look tile is an attractive and impervious material great for finished basements that run the risk of flooding.

Cabinetry: Starmark
Style: Bridgeport w/ Five Piece Drawer Headers
Finish: Maple White
Countertop: Starmark Wood Top in Hickory Mocha
Designer: Brianne Josefiak
Contractor: Customer's Own
Basement Ideas

Sponsored
Sunbury, OH
J.Holderby - Renovations
Franklin County's Leading General Contractors - 2X Best of Houzz!
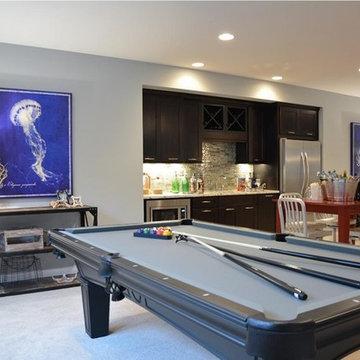
Example of a transitional underground carpeted basement design in Indianapolis with gray walls and no fireplace
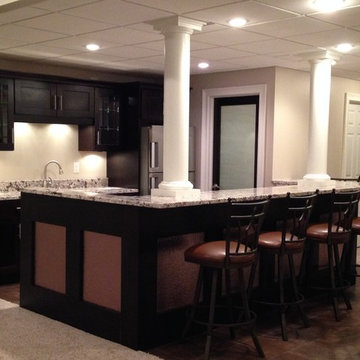
Mid-sized transitional underground beige floor basement photo in Cleveland with beige walls
52






