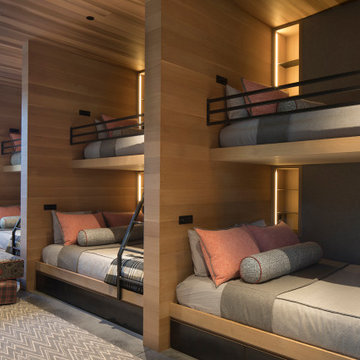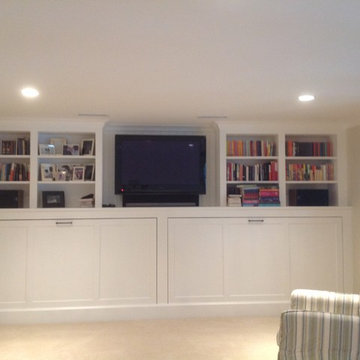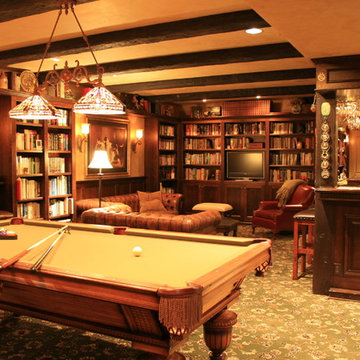Basement Ideas
Refine by:
Budget
Sort by:Popular Today
1281 - 1300 of 129,907 photos
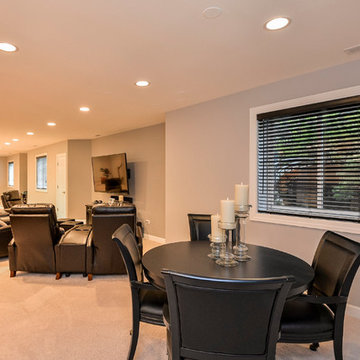
Example of a minimalist look-out carpeted and beige floor basement design in Chicago with gray walls and no fireplace
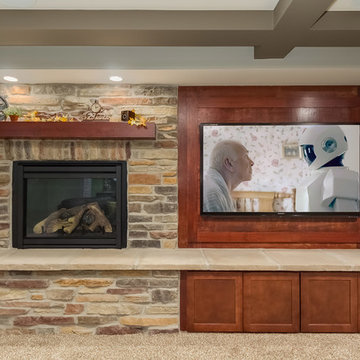
©Finished Basement Company
TV wall with fireplace and built in cabinets
Large transitional look-out carpeted and beige floor basement photo in Chicago with gray walls, a standard fireplace and a stone fireplace
Large transitional look-out carpeted and beige floor basement photo in Chicago with gray walls, a standard fireplace and a stone fireplace
Find the right local pro for your project
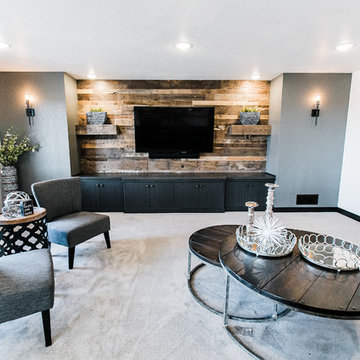
Example of a large transitional walk-out carpeted and beige floor basement design in Other with white walls and no fireplace
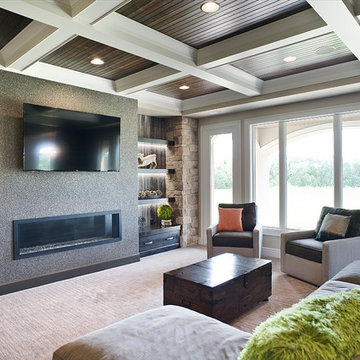
Builder- Jarrod Smart Construction
Interior Design- Designing Dreams by Ajay
Photography -Cypher Photography
Inspiration for a large rustic walk-out carpeted basement remodel in Other with beige walls and a ribbon fireplace
Inspiration for a large rustic walk-out carpeted basement remodel in Other with beige walls and a ribbon fireplace
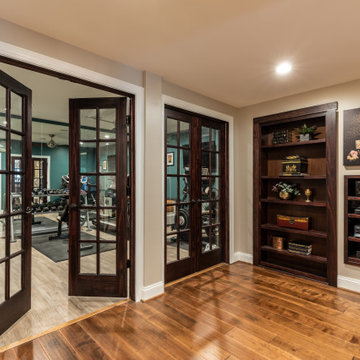
This older couple residing in a golf course community wanted to expand their living space and finish up their unfinished basement for entertainment purposes and more.
Their wish list included: exercise room, full scale movie theater, fireplace area, guest bedroom, full size master bath suite style, full bar area, entertainment and pool table area, and tray ceiling.
After major concrete breaking and running ground plumbing, we used a dead corner of basement near staircase to tuck in bar area.
A dual entrance bathroom from guest bedroom and main entertainment area was placed on far wall to create a large uninterrupted main floor area. A custom barn door for closet gives extra floor space to guest bedroom.
New movie theater room with multi-level seating, sound panel walls, two rows of recliner seating, 120-inch screen, state of art A/V system, custom pattern carpeting, surround sound & in-speakers, custom molding and trim with fluted columns, custom mahogany theater doors.
The bar area includes copper panel ceiling and rope lighting inside tray area, wrapped around cherry cabinets and dark granite top, plenty of stools and decorated with glass backsplash and listed glass cabinets.
The main seating area includes a linear fireplace, covered with floor to ceiling ledger stone and an embedded television above it.
The new exercise room with two French doors, full mirror walls, a couple storage closets, and rubber floors provide a fully equipped home gym.
The unused space under staircase now includes a hidden bookcase for storage and A/V equipment.
New bathroom includes fully equipped body sprays, large corner shower, double vanities, and lots of other amenities.
Carefully selected trim work, crown molding, tray ceiling, wainscoting, wide plank engineered flooring, matching stairs, and railing, makes this basement remodel the jewel of this community.
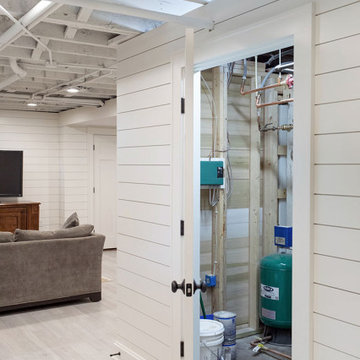
Sweeney reworked the entire mechanical system, including electrical, heating, and plumbing, within the exposed ceiling (the first-floor joist space).
Inspiration for a large transitional underground vinyl floor, beige floor and shiplap wall basement remodel in Other with white walls
Inspiration for a large transitional underground vinyl floor, beige floor and shiplap wall basement remodel in Other with white walls
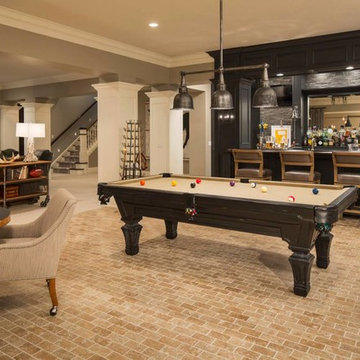
Sponsored
Galena, OH
Buckeye Restoration & Remodeling Inc.
Central Ohio's Premier Home Remodelers Since 1996

Dana Steinecker Photography, www.danasteineckerphotography.com
Example of a mid-sized farmhouse look-out porcelain tile basement design in Chicago with beige walls and no fireplace
Example of a mid-sized farmhouse look-out porcelain tile basement design in Chicago with beige walls and no fireplace
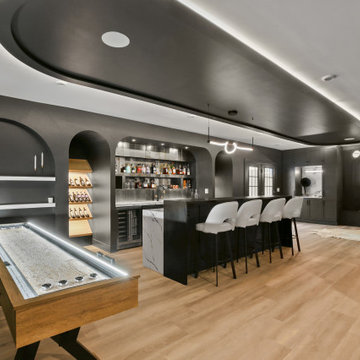
Modern speak easy vibe for this basement remodel. Created the arches under the family room extension to give it a retro vibe. Dramatic lighting and ceiling with ambient lighting add to the feeling of the space. Built in bench
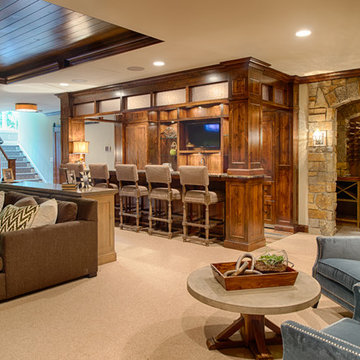
Scott Amundson Photography
Large elegant carpeted and beige floor basement photo in Minneapolis with beige walls
Large elegant carpeted and beige floor basement photo in Minneapolis with beige walls
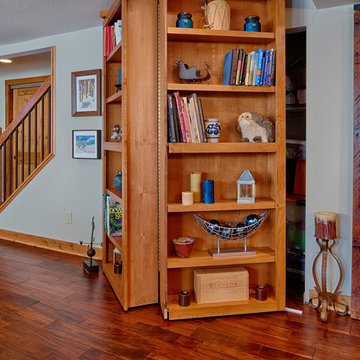
Designed and produced for Bellawood Builders and Mom's Landscaping and Design. Steve Silverman Imaging
Arts and crafts basement photo in Minneapolis
Arts and crafts basement photo in Minneapolis
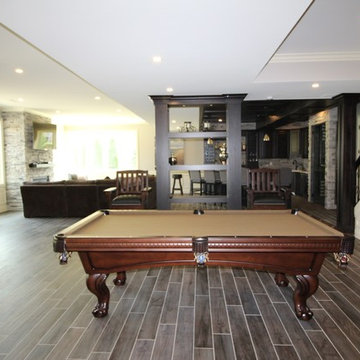
Transitional finished basement with an open space layout. Large bar and kitchenette with a wine cellar ad detailed stone work. Basement also features a home gym, living space, and game room! Built by Majestic Home Solutions, LLC.

Sponsored
Plain City, OH
Kuhns Contracting, Inc.
Central Ohio's Trusted Home Remodeler Specializing in Kitchens & Baths

This basement needed a serious transition, with light pouring in from all angles, it didn't make any sense to do anything but finish it off. Plus, we had a family of teenage girls that needed a place to hangout, and that is exactly what they got. We had a blast transforming this basement into a sleepover destination, sewing work space, and lounge area for our teen clients.
Photo Credit: Tamara Flanagan Photography
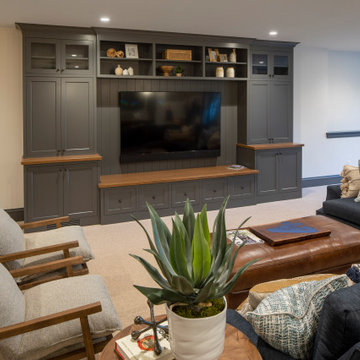
Open basement for games, entertainment and all around fun
Inspiration for a large coastal walk-out basement remodel in Minneapolis
Inspiration for a large coastal walk-out basement remodel in Minneapolis

This used to be a completely unfinished basement with concrete floors, cinder block walls, and exposed floor joists above. The homeowners wanted to finish the space to include a wet bar, powder room, separate play room for their daughters, bar seating for watching tv and entertaining, as well as a finished living space with a television with hidden surround sound speakers throughout the space. They also requested some unfinished spaces; one for exercise equipment, and one for HVAC, water heater, and extra storage. With those requests in mind, I designed the basement with the above required spaces, while working with the contractor on what components needed to be moved. The homeowner also loved the idea of sliding barn doors, which we were able to use as at the opening to the unfinished storage/HVAC area.
Basement Ideas
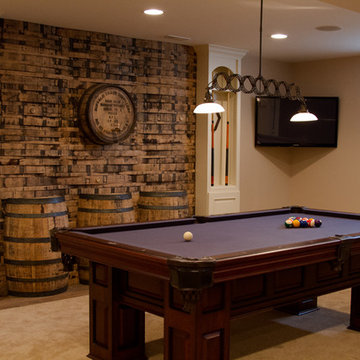
Sponsored
Delaware, OH
Buckeye Basements, Inc.
Central Ohio's Basement Finishing ExpertsBest Of Houzz '13-'21
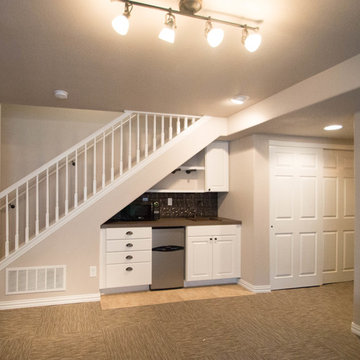
Inspiration for a small timeless underground carpeted basement remodel in Denver with brown walls and no fireplace
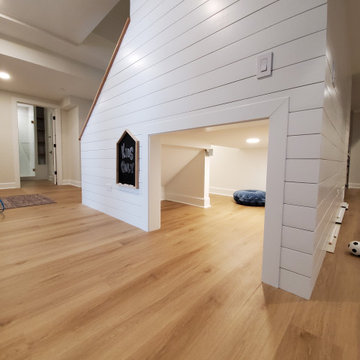
great use of space turning this staircase area into a kids playhouse. complete with motion sensor light for safety and gorgeous shiplap walls
Inspiration for a transitional underground vinyl floor basement remodel in Chicago
Inspiration for a transitional underground vinyl floor basement remodel in Chicago
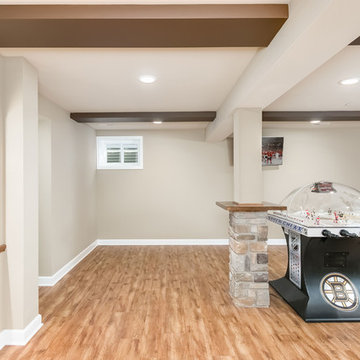
©Finished Basement Company
Example of a large mountain style look-out medium tone wood floor and beige floor basement design in Chicago with gray walls, a standard fireplace and a stone fireplace
Example of a large mountain style look-out medium tone wood floor and beige floor basement design in Chicago with gray walls, a standard fireplace and a stone fireplace
65






