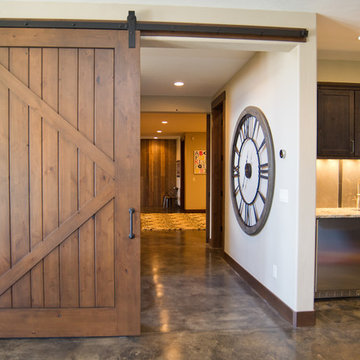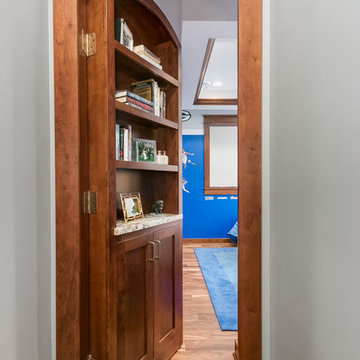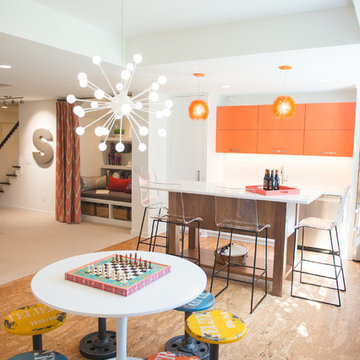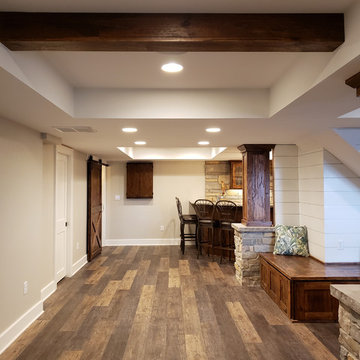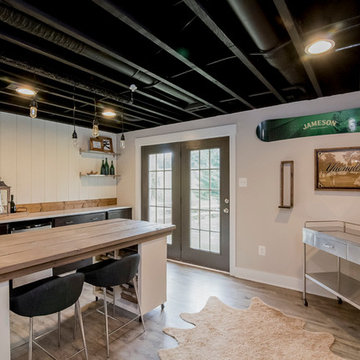Basement Ideas
Refine by:
Budget
Sort by:Popular Today
1301 - 1320 of 129,916 photos
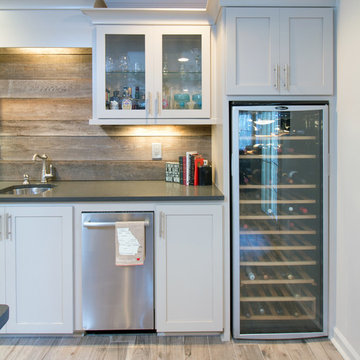
Bar back wall with new dishwasher, wine refrigerator, all new cabinet doors and drawers. reclaimed wood backsplash and granite countertop.
Example of a mid-sized transitional walk-out ceramic tile basement design in Atlanta with white walls and no fireplace
Example of a mid-sized transitional walk-out ceramic tile basement design in Atlanta with white walls and no fireplace
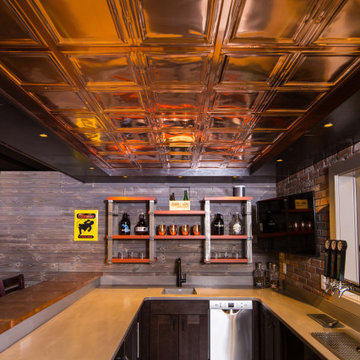
In this project, Rochman Design Build converted an unfinished basement of a new Ann Arbor home into a stunning home pub and entertaining area, with commercial grade space for the owners' craft brewing passion. The feel is that of a speakeasy as a dark and hidden gem found in prohibition time. The materials include charcoal stained concrete floor, an arched wall veneered with red brick, and an exposed ceiling structure painted black. Bright copper is used as the sparkling gem with a pressed-tin-type ceiling over the bar area, which seats 10, copper bar top and concrete counters. Old style light fixtures with bare Edison bulbs, well placed LED accent lights under the bar top, thick shelves, steel supports and copper rivet connections accent the feel of the 6 active taps old-style pub. Meanwhile, the brewing room is splendidly modern with large scale brewing equipment, commercial ventilation hood, wash down facilities and specialty equipment. A large window allows a full view into the brewing room from the pub sitting area. In addition, the space is large enough to feel cozy enough for 4 around a high-top table or entertain a large gathering of 50. The basement remodel also includes a wine cellar, a guest bathroom and a room that can be used either as guest room or game room, and a storage area.
Find the right local pro for your project
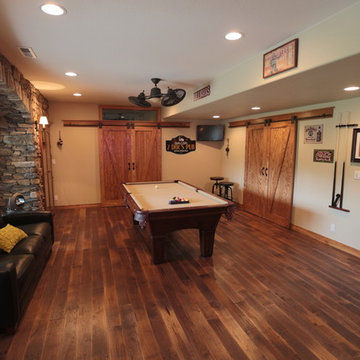
Midland Video
Basement game room - large rustic brown floor and dark wood floor basement game room idea in Milwaukee with beige walls and a stone fireplace
Basement game room - large rustic brown floor and dark wood floor basement game room idea in Milwaukee with beige walls and a stone fireplace
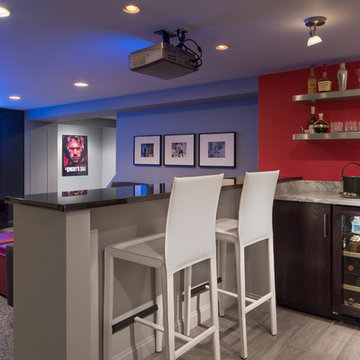
This basement renovation is a movie-lover's dream. It includes a wet bar, large comfortable sectional and a large screen and projector.
Basement - mid-sized modern carpeted basement idea in Boston with gray walls
Basement - mid-sized modern carpeted basement idea in Boston with gray walls
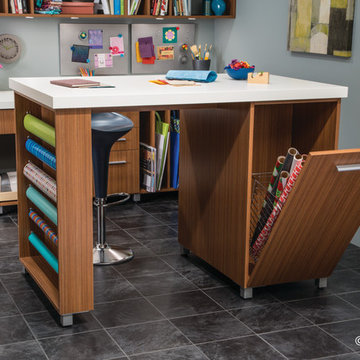
Hidden basket storage reduces clutter. For FREE design consultation call 703-953-2499.
Example of a trendy basement design in DC Metro
Example of a trendy basement design in DC Metro

Sponsored
Delaware, OH
Buckeye Basements, Inc.
Central Ohio's Basement Finishing ExpertsBest Of Houzz '13-'21
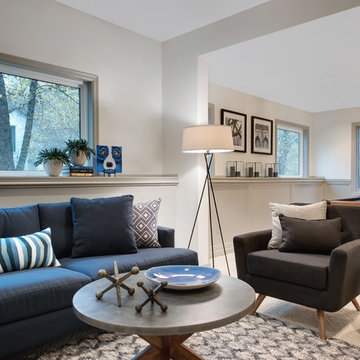
The vast space was softened by combining mid-century pieces with traditional accents. The furniture has clean lines and meant to be tailored as well as durable. We used unusual textiles to create an eclectic vibe.
I wanted to breaks away from the traditional white enamel molding instead I incorporated medium hue of gray on all the woodwork against crisp white walls and navy furnishings to showcase eclectic pieces.
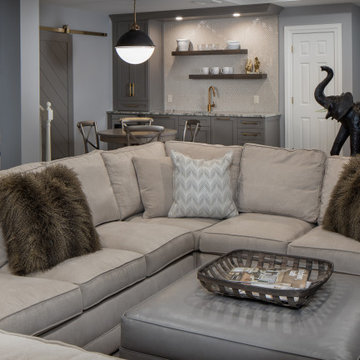
Beautiful transitional basement renovation with entertainment area, kitchenette and dining table. Modern and comfortable with a neutral beige and grey palette.
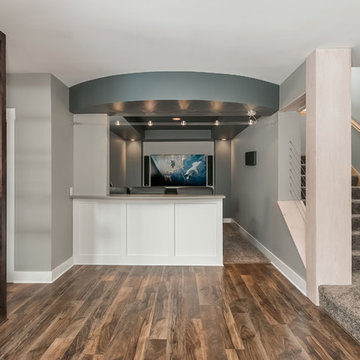
©Finished Basement Company
Huge trendy look-out medium tone wood floor and brown floor basement photo in Minneapolis with gray walls and no fireplace
Huge trendy look-out medium tone wood floor and brown floor basement photo in Minneapolis with gray walls and no fireplace

Sponsored
Sunbury, OH
J.Holderby - Renovations
Franklin County's Leading General Contractors - 2X Best of Houzz!
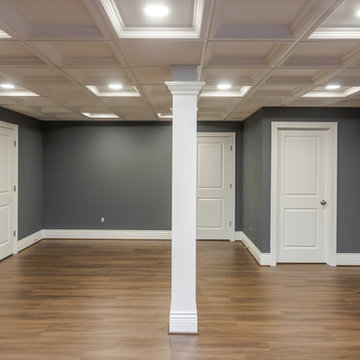
Sara Cox Photography
Mid-sized elegant underground vinyl floor and brown floor basement photo in Other with blue walls and no fireplace
Mid-sized elegant underground vinyl floor and brown floor basement photo in Other with blue walls and no fireplace

Example of a mid-sized urban look-out laminate floor, brown floor and exposed beam basement design in Philadelphia with white walls, a standard fireplace and a wood fireplace surround
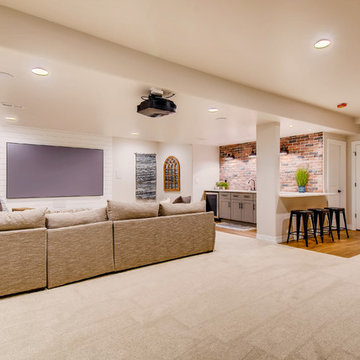
This farmhouse style basement features a craft/homework room, entertainment space with projector & screen, storage shelving and more. Accents include barn door, farmhouse style sconces, wide-plank wood flooring & custom glass with black inlay.
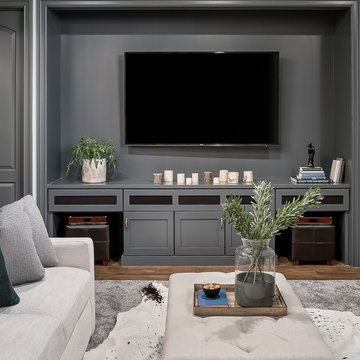
Picture Perfect Home
Basement - mid-sized rustic look-out vinyl floor and brown floor basement idea in Chicago with gray walls, a standard fireplace and a stone fireplace
Basement - mid-sized rustic look-out vinyl floor and brown floor basement idea in Chicago with gray walls, a standard fireplace and a stone fireplace
Basement Ideas

Sponsored
Plain City, OH
Kuhns Contracting, Inc.
Central Ohio's Trusted Home Remodeler Specializing in Kitchens & Baths
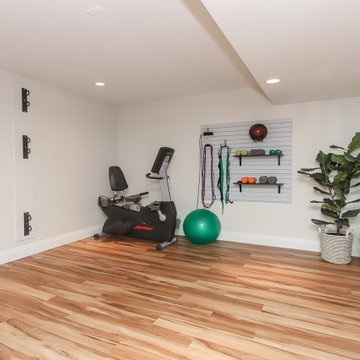
Basement - large 1950s underground vinyl floor and brown floor basement idea in Chicago with gray walls and no fireplace

This walkout basement features sliding glass doors and bright windows that light up the space. ©Finished Basement Company
Large transitional walk-out dark wood floor and brown floor basement photo in Minneapolis with gray walls, a corner fireplace and a tile fireplace
Large transitional walk-out dark wood floor and brown floor basement photo in Minneapolis with gray walls, a corner fireplace and a tile fireplace
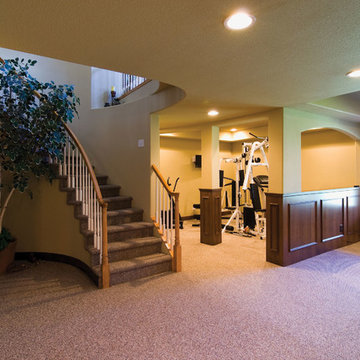
The curved stairs into the basement opens into the main living area. ©Finished Basement Company
Large elegant walk-out carpeted and brown floor basement photo in Denver with white walls and no fireplace
Large elegant walk-out carpeted and brown floor basement photo in Denver with white walls and no fireplace
66






