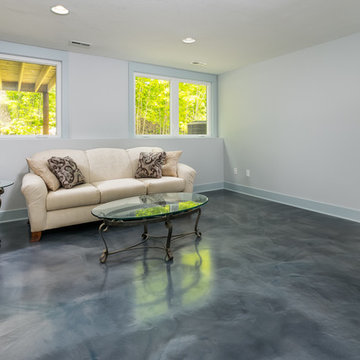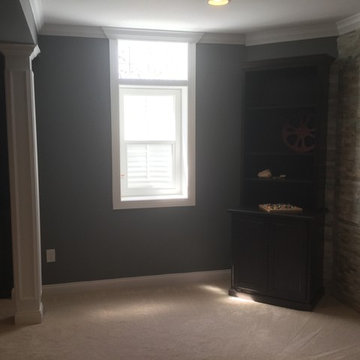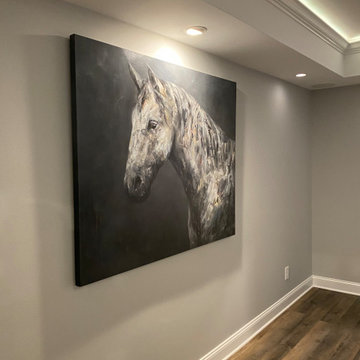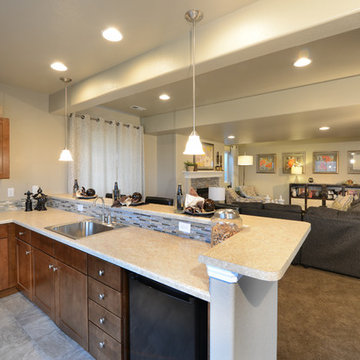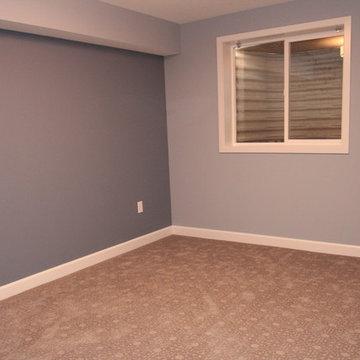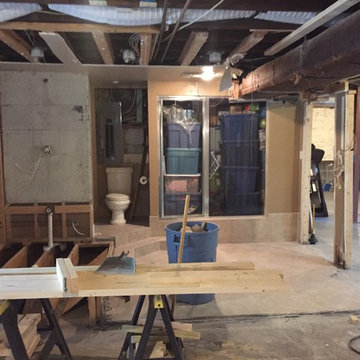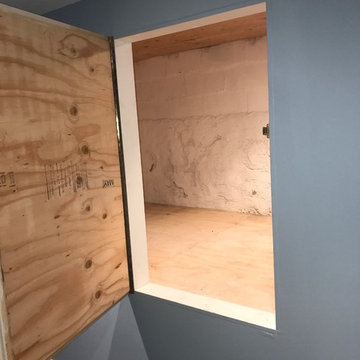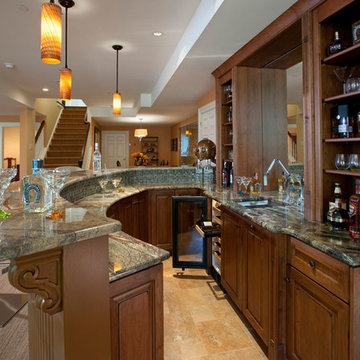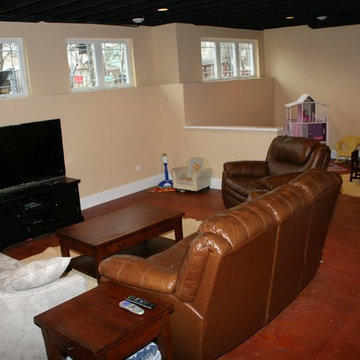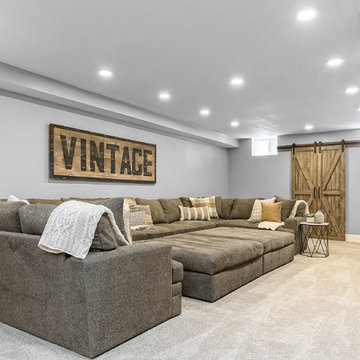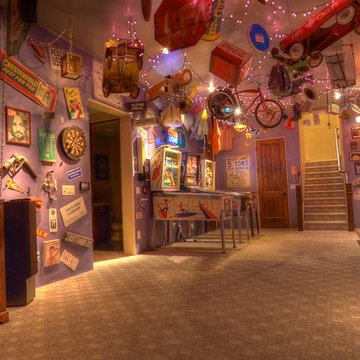Basement Ideas
Refine by:
Budget
Sort by:Popular Today
13461 - 13480 of 129,918 photos
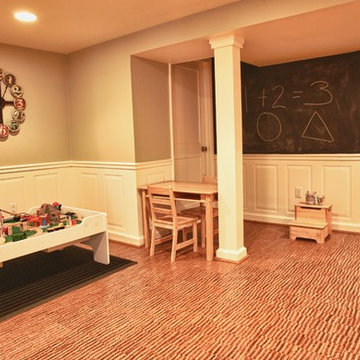
Here is another portion of the children's basement complete with a custom chalk board, bamboo flooring and carpentry. Photo by Omar Rafik
Inspiration for a timeless basement remodel in DC Metro
Inspiration for a timeless basement remodel in DC Metro
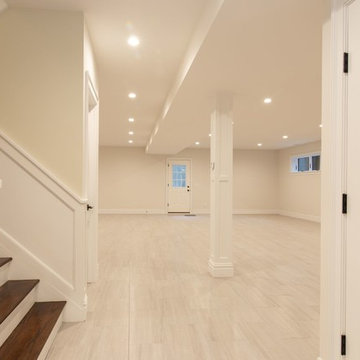
Finished Basement with Maids Room and full bathroom
Example of a transitional ceramic tile and gray floor basement design in New York with gray walls
Example of a transitional ceramic tile and gray floor basement design in New York with gray walls
Find the right local pro for your project
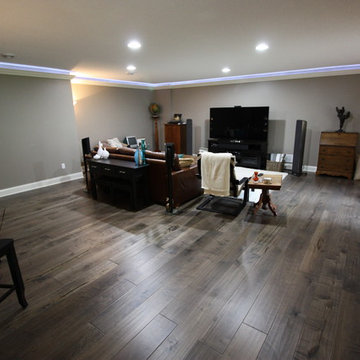
Large minimalist walk-out dark wood floor basement photo in Minneapolis with gray walls and a standard fireplace

Sponsored
Delaware, OH
Buckeye Basements, Inc.
Central Ohio's Basement Finishing ExpertsBest Of Houzz '13-'21
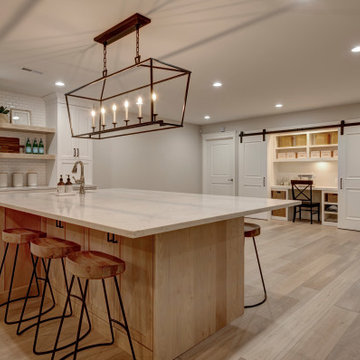
Example of a large mid-century modern underground laminate floor and brown floor basement design in Denver with a home theater and beige walls
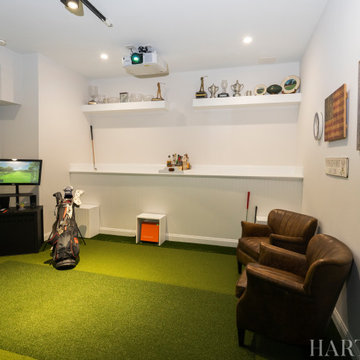
Inspiration for a small transitional underground vinyl floor and green floor basement remodel in Philadelphia with a bar and white walls
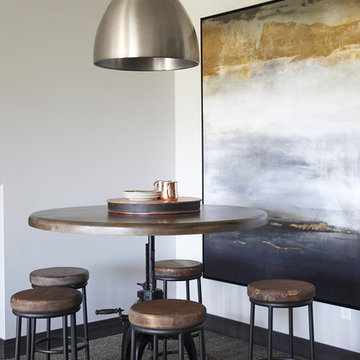
It’s been said that when you dream about a house, the basement represents your subconscious level. Perhaps that was true in the past, when basements were often neglected. But in most of today’s new builds and remodels, lower levels are becoming valuable living spaces. If you’re looking at building or renovating, opening up that lower level with sufficient light can add square footage and value to your home.
In addition, having access to bright indoor areas can help combat cabin fever, which peaks in late winter. Looking at the photos here, you’d never know what you’re seeing is a lower level. That’s because a smart builder knew that bringing natural light into the space was key.
Our job, in furnishing the space, was to make the most of that light. The off-white walls and light grey carpet provide a good base.
A grey sectional sofa with clean, modern lines easily fits into the spacious room. It’s an ideal piece to encourage people to spend time together. The strong, forgiving linen resists staining, and like a blank canvas this true neutral allows for accessorizing with various throws and pillows depending on the season.
The cream-colored throw echoes the light colors in the space, while the nubby pillow adds a textured contrast.

Sponsored
Sunbury, OH
J.Holderby - Renovations
Franklin County's Leading General Contractors - 2X Best of Houzz!
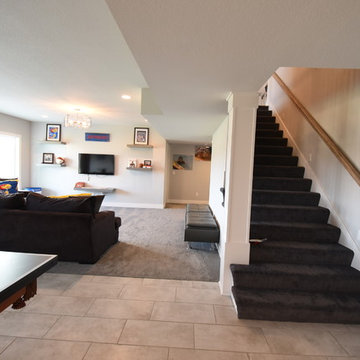
Example of a large minimalist walk-out ceramic tile and gray floor basement design in Kansas City with gray walls and no fireplace
Basement Ideas
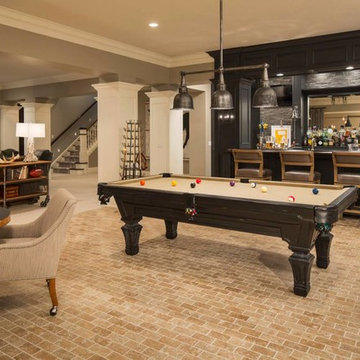
Sponsored
Galena, OH
Buckeye Restoration & Remodeling Inc.
Central Ohio's Premier Home Remodelers Since 1996
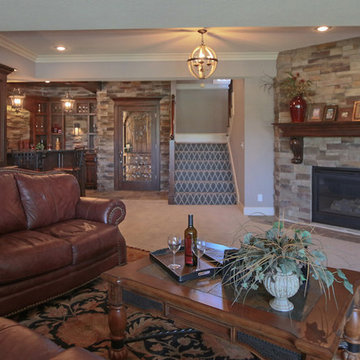
Lower level entertainment area. Photo by Mallory McKamie
Example of a walk-out carpeted basement design in Kansas City with a standard fireplace and a stone fireplace
Example of a walk-out carpeted basement design in Kansas City with a standard fireplace and a stone fireplace
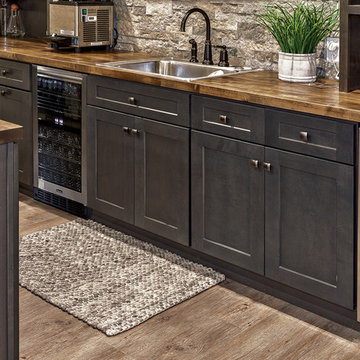
Basement bar has brown shaker cabinets with wood top. wine refrigerator. stainless steel sink. Photography by Steve McCall.
Basement - transitional brown floor basement idea in Detroit with gray walls
Basement - transitional brown floor basement idea in Detroit with gray walls
674






