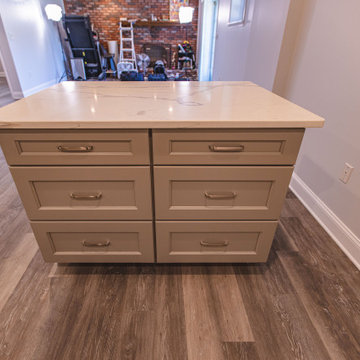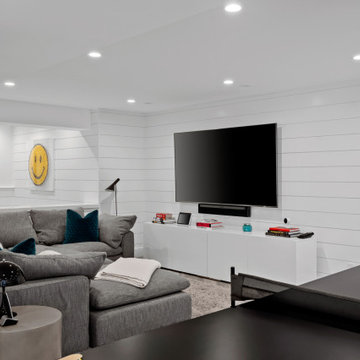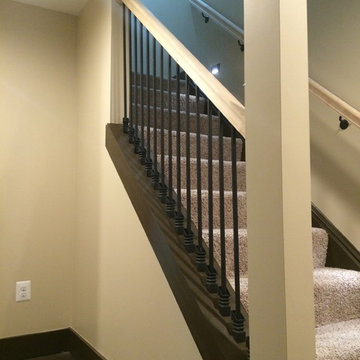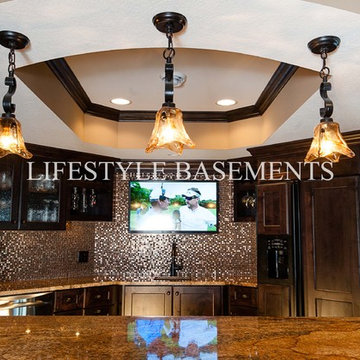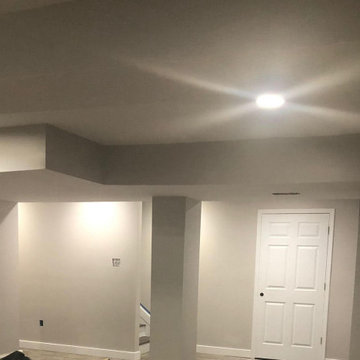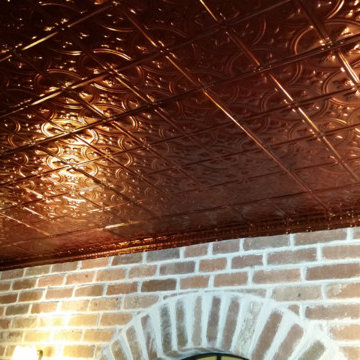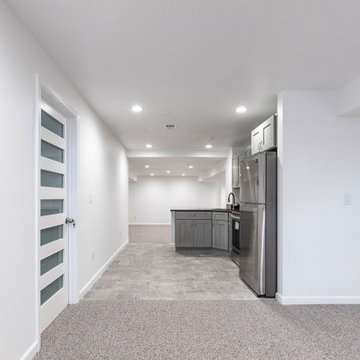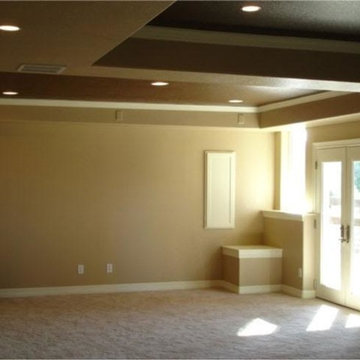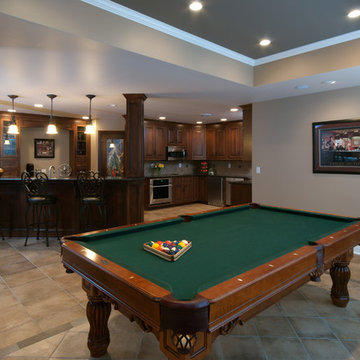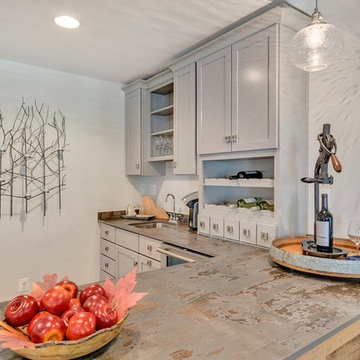Basement Ideas
Refine by:
Budget
Sort by:Popular Today
14881 - 14900 of 129,994 photos
Find the right local pro for your project
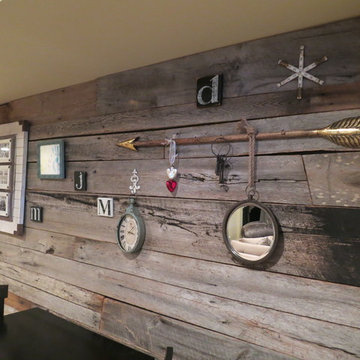
Example of a large mountain style look-out carpeted basement design in Chicago with no fireplace
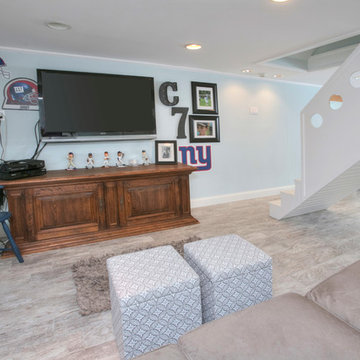
Basement - transitional underground porcelain tile and gray floor basement idea in Bridgeport with blue walls

Sponsored
Sunbury, OH
J.Holderby - Renovations
Franklin County's Leading General Contractors - 2X Best of Houzz!
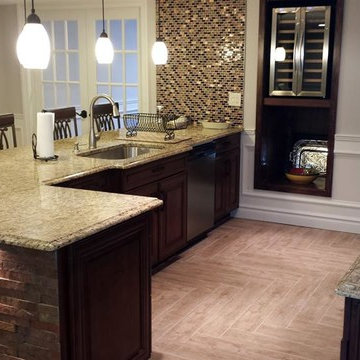
Freehold, New Jersey basement renovation. New tiled floors, new kitchen, new wainscoting and painting.
Basement photo in New York
Basement photo in New York
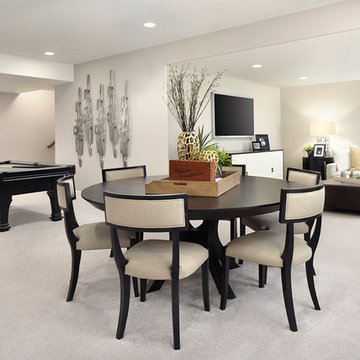
Basement | Visit our website to see where we’re building the Daley plan in Colorado! You’ll find photos, interactive floor plans and more.
The main floor of the Daley model offers an open dining room and an expansive great room that flows into a gourmet kitchen with a center island and walk-in pantry. You'll also appreciate a convenient bedroom with full bath, a quiet study and a relaxing covered patio. Upstairs, discover a laundry room, a large loft and four inviting bedrooms, including an elegant master suite with an immense walk-in closet and deluxe bath with separate shower and soaking tub. Personalization options at some communities may include a professional kitchen, an extra bedroom in lieu of the loft and a finished basement.
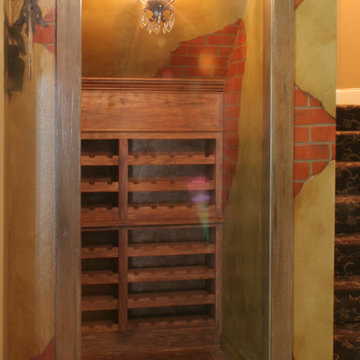
Faux bricks and antiqued walls for a Wine cellar
Basement - basement idea in Other
Basement - basement idea in Other
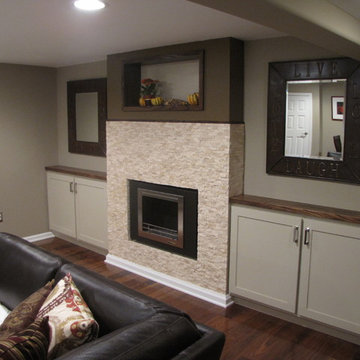
Sponsored
Delaware, OH
Buckeye Basements, Inc.
Central Ohio's Basement Finishing ExpertsBest Of Houzz '13-'21
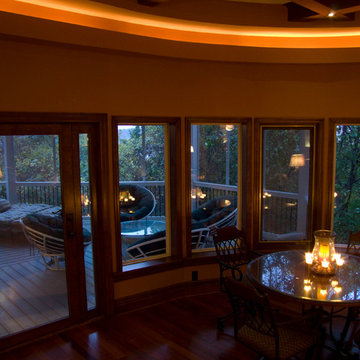
Basement - contemporary basement idea in St Louis with a standard fireplace and a stone fireplace
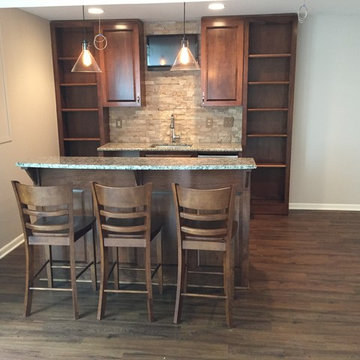
Custom cabinetry, granite countertops
Inspiration for a large transitional look-out vinyl floor basement remodel in Kansas City with beige walls
Inspiration for a large transitional look-out vinyl floor basement remodel in Kansas City with beige walls
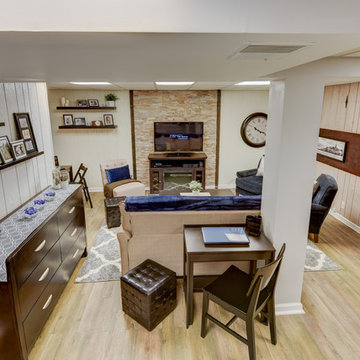
Sean Dooley Photography
Mid-sized transitional underground vinyl floor basement photo in Philadelphia with beige walls, a standard fireplace and a stone fireplace
Mid-sized transitional underground vinyl floor basement photo in Philadelphia with beige walls, a standard fireplace and a stone fireplace
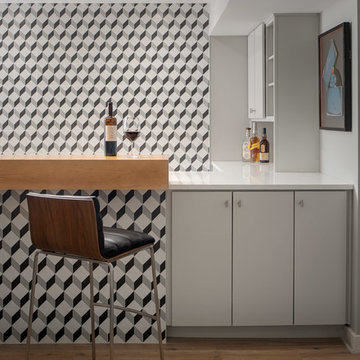
Small minimalist light wood floor and brown floor basement photo in Atlanta with a bar and gray walls
Basement Ideas
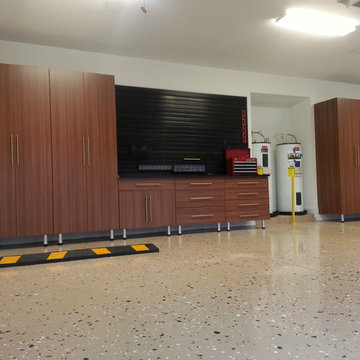
This is one of the styles in our line of Likeatre cabinet finishes. Here we have some large pantries and a few 36"w base units with different configurations and a 9' countertop. Above the base units is our extremely functional slatwall that's perfect for hanging tools and sundries safely and securely for easy access. The Garage Enhancement Company supplies and installs these beautiful cabinets and slatwall. Call or click to learn more.
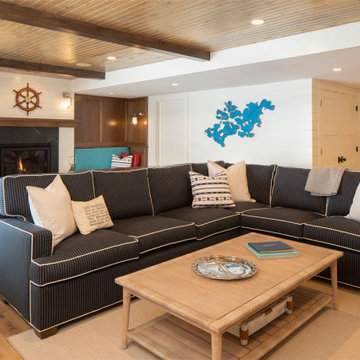
Lower Level of home on Lake Minnetonka
Nautical call with white shiplap and blue accents for finishes.
Inspiration for a mid-sized coastal walk-out light wood floor, brown floor, exposed beam and shiplap wall basement remodel in Minneapolis with a bar, white walls, a standard fireplace and a stone fireplace
Inspiration for a mid-sized coastal walk-out light wood floor, brown floor, exposed beam and shiplap wall basement remodel in Minneapolis with a bar, white walls, a standard fireplace and a stone fireplace
745






