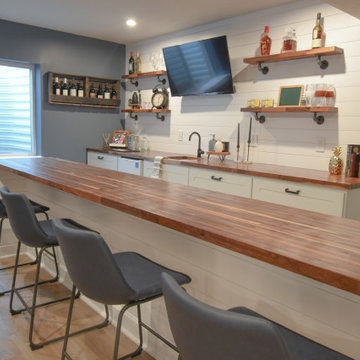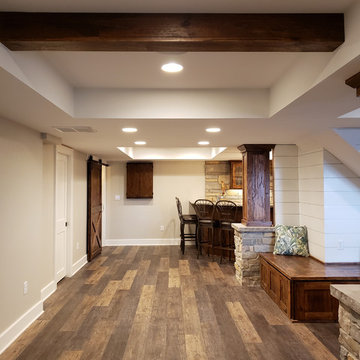Basement Ideas
Refine by:
Budget
Sort by:Popular Today
1521 - 1540 of 129,920 photos
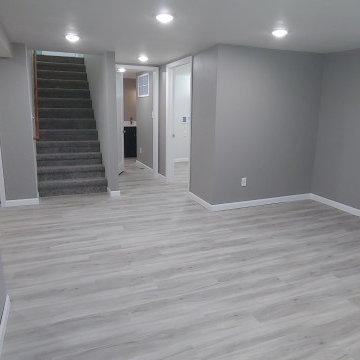
This unfinished basement was fully finished to double the living space of a home.
Inspiration for a small transitional underground vinyl floor and gray floor basement remodel in Other with gray walls
Inspiration for a small transitional underground vinyl floor and gray floor basement remodel in Other with gray walls
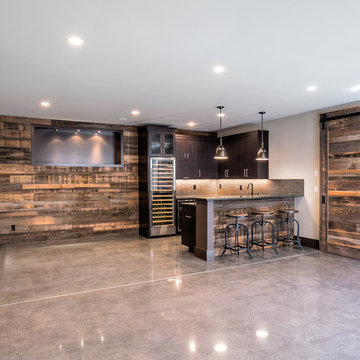
Basement - mid-sized transitional walk-out concrete floor basement idea in Seattle with gray walls and no fireplace

The rec room is meant to transition uses over time and even each day. Designed for a young family. The space is a play room,l guest space, storage space and movie room.
Find the right local pro for your project
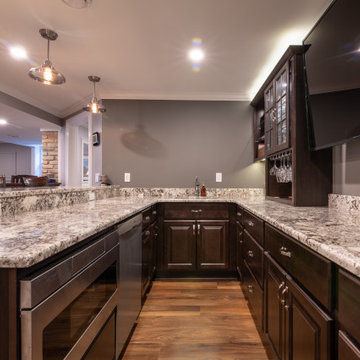
Large transitional walk-out medium tone wood floor and beige floor basement photo in Chicago with gray walls and no fireplace
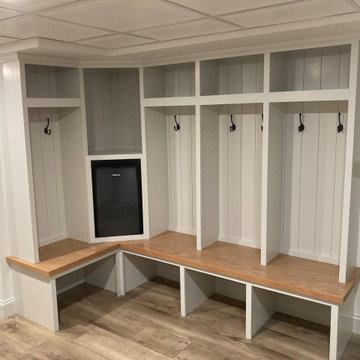
We designed and built these custom built ins cubbies for the family to hang their coats and unload when they come in from the garage. We finished the raw basement space with custom closet doors and click and lock vinyl floors. What a great use of the space.
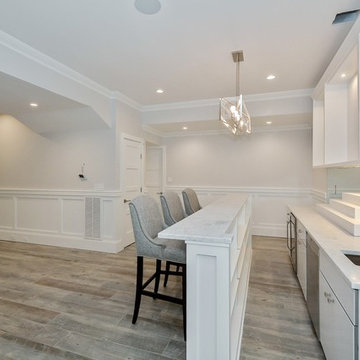
Simple luxurious open concept living spaces and Clean Contemporary Coastal Design Styles for your apartment, home, vacation home or office. We showcase a lot of nature as our Coastal Design accents with ocean blue, white and beige sand color palettes.
FOLLOW US ON HOUZZ to see all our future completed projects and Before and After photos.
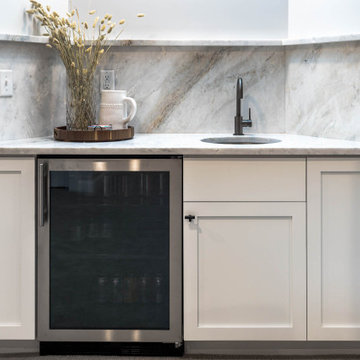
Example of a mid-sized transitional look-out carpeted and gray floor basement design in Denver with a bar and gray walls

Sponsored
Delaware, OH
Buckeye Basements, Inc.
Central Ohio's Basement Finishing ExpertsBest Of Houzz '13-'21
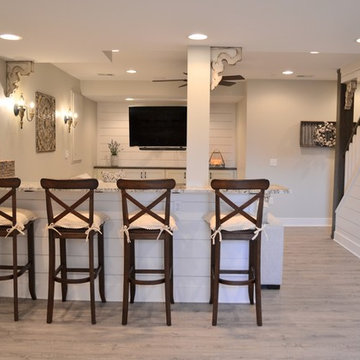
Example of a large country look-out vinyl floor and gray floor basement design in Detroit with gray walls
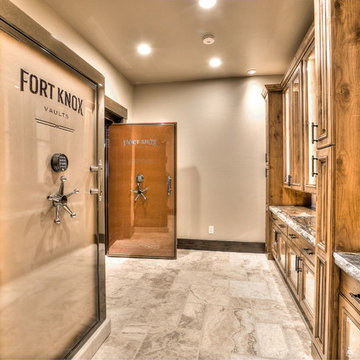
Large mountain style travertine floor basement photo in Denver with beige walls and no fireplace

Example of a large transitional underground dark wood floor and brown floor basement design in Philadelphia with blue walls
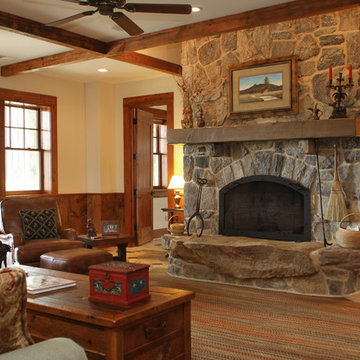
This basement space holds the same aesthetic as the upstairs great room.
Example of a large mountain style walk-out slate floor basement design in Other with yellow walls, a standard fireplace and a stone fireplace
Example of a large mountain style walk-out slate floor basement design in Other with yellow walls, a standard fireplace and a stone fireplace
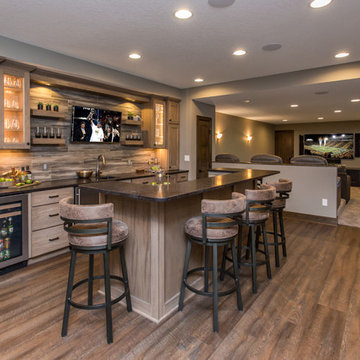
Having lived in their new home for several years, these homeowners were ready to finish their basement and transform it into a multi-purpose space where they could mix and mingle with family and friends. Inspired by clean lines and neutral tones, the style can be described as well-dressed rustic. Despite being a lower level, the space is flooded with natural light, adding to its appeal.
Central to the space is this amazing bar. To the left of the bar is the theater area, the other end is home to the game area.
Jake Boyd Photo
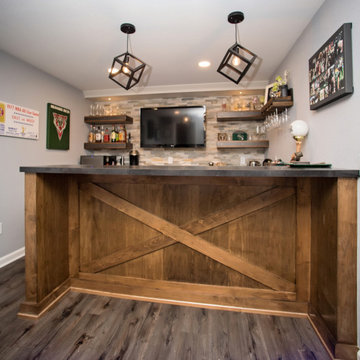
Rustic Sports Themed Basement Bar
Inspiration for a small rustic underground laminate floor and gray floor basement remodel in Milwaukee with gray walls
Inspiration for a small rustic underground laminate floor and gray floor basement remodel in Milwaukee with gray walls

Sponsored
Plain City, OH
Kuhns Contracting, Inc.
Central Ohio's Trusted Home Remodeler Specializing in Kitchens & Baths
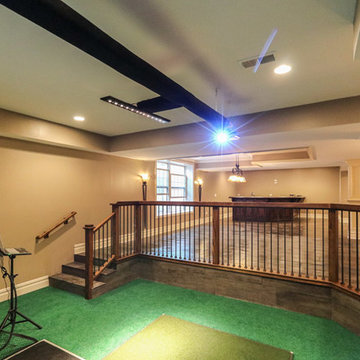
DJK Custom Homes
Inspiration for a huge rustic underground ceramic tile and gray floor basement remodel in Chicago with beige walls
Inspiration for a huge rustic underground ceramic tile and gray floor basement remodel in Chicago with beige walls
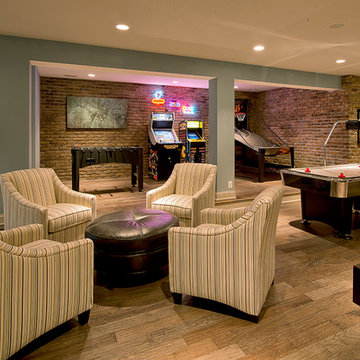
Maxine Schnitzer Photography
Basement - traditional basement idea in DC Metro
Basement - traditional basement idea in DC Metro
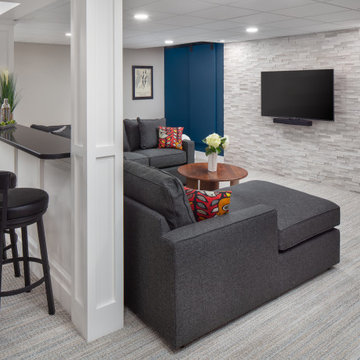
A modern family style TV or game night seating area featuring a cozy and generous sized sectional with a stunning stacked stone backdrop to house the flat screen. This is enhanced by dramatic flanking accent walls, one with a 'hidden' bar door hiding a storage area. The bar area behind provides the perfect spot to enjoy a cocktail or appetizer while watching the big game or a movie.
Basement Ideas

Sponsored
Delaware, OH
Buckeye Basements, Inc.
Central Ohio's Basement Finishing ExpertsBest Of Houzz '13-'21
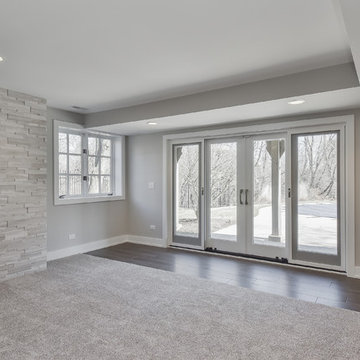
Portraits of Home by Rachael Ormond
Inspiration for a modern basement remodel in Nashville
Inspiration for a modern basement remodel in Nashville
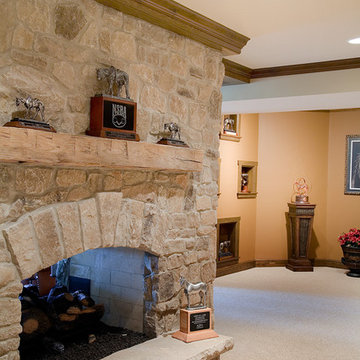
Large cottage walk-out carpeted basement photo in Chicago with a standard fireplace and a stone fireplace
77






