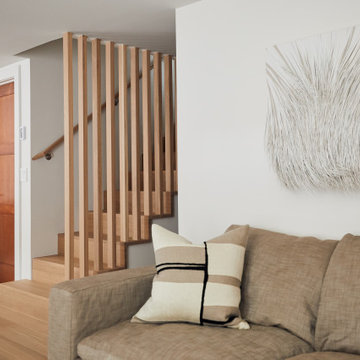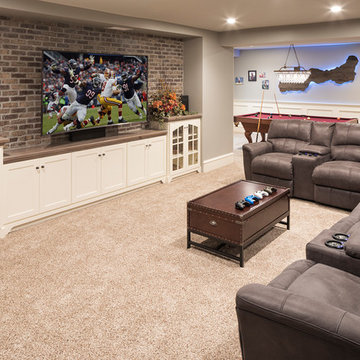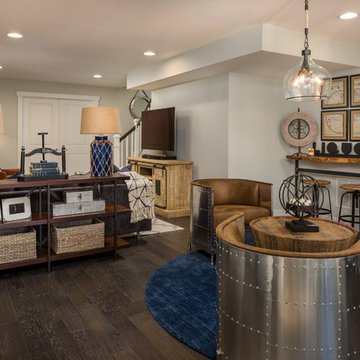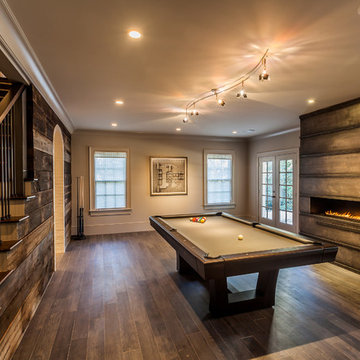Basement Ideas
Refine by:
Budget
Sort by:Popular Today
1621 - 1640 of 129,926 photos
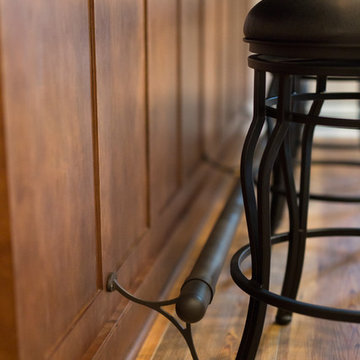
Inspiration for a large timeless look-out basement remodel in Philadelphia with a standard fireplace and a stone fireplace
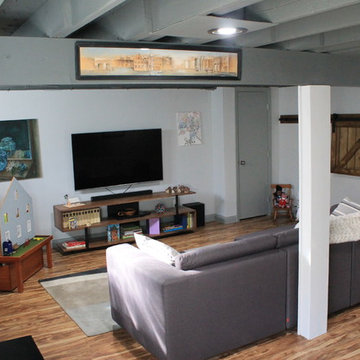
Amy Lloyd
Basement - small industrial underground vinyl floor basement idea in Columbus with gray walls and no fireplace
Basement - small industrial underground vinyl floor basement idea in Columbus with gray walls and no fireplace
Find the right local pro for your project
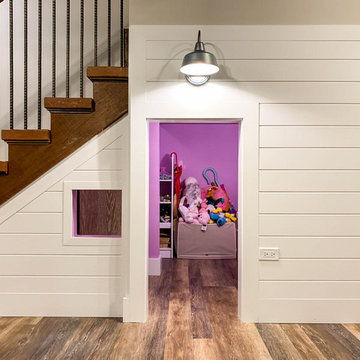
Large cottage walk-out vinyl floor and brown floor basement photo in Chicago with beige walls
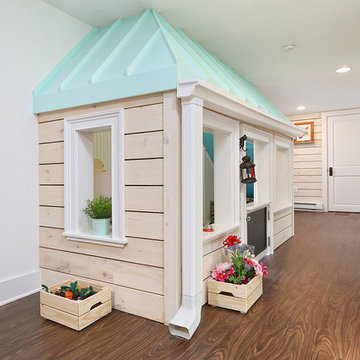
Ronnie Bruce Photography
Bellweather Construction, LLC is a trained and certified remodeling and home improvement general contractor that specializes in period-appropriate renovations and energy efficiency improvements. Bellweather's managing partner, William Giesey, has over 20 years of experience providing construction management and design services for high-quality home renovations in Philadelphia and its Main Line suburbs. Will is a BPI-certified building analyst, NARI-certified kitchen and bath remodeler, and active member of his local NARI chapter. He is the acting chairman of a local historical commission and has participated in award-winning restoration and historic preservation projects. His work has been showcased on home tours and featured in magazines.
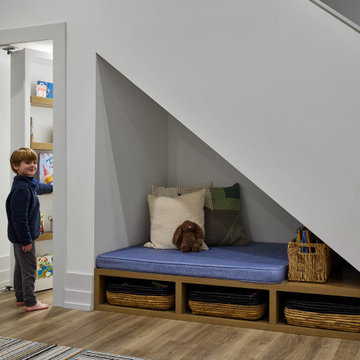
Tucked under the staircase in the recreation room, we designed a reading nook with custom wood cubbies and a large cushion where the kids can curl up with a book. Behind the nook, there was still a ton of space under the stairs, and we decided to create a hidden playspace for the kids.
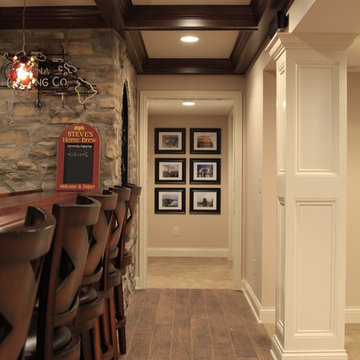
Sponsored
Delaware, OH
Buckeye Basements, Inc.
Central Ohio's Basement Finishing ExpertsBest Of Houzz '13-'21
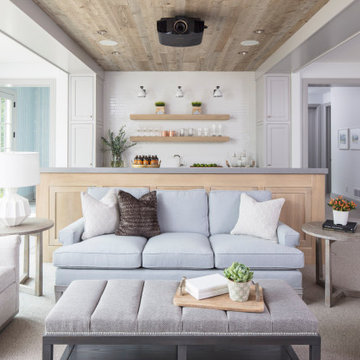
Martha O'Hara Interiors, Interior Design & Photo Styling | Troy Thies, Photography | Swan Architecture, Architect | Great Neighborhood Homes, Builder
Please Note: All “related,” “similar,” and “sponsored” products tagged or listed by Houzz are not actual products pictured. They have not been approved by Martha O’Hara Interiors nor any of the professionals credited. For info about our work: design@oharainteriors.com
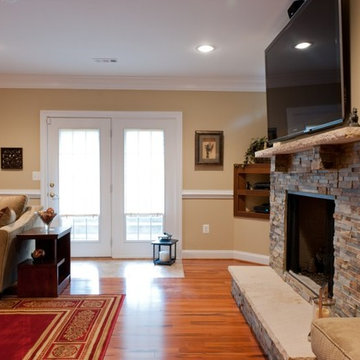
2012 NARI Capital CotY, Merit Award Winner, Residential Basement Interior
Newer home in suburb of Ashburn, VA was a home to this military couple. With their growing family and their daughter moving back, they wanted more space. The basement was delivered unfinished from the original builder. The owners could not come up with a desirable floor plan for the space due to stairway that builder put in place and locations of Furnace and hot water heater.
After our design staff consulted this couple, we put in a plan in place that they never imagined it to be possible and even affordable.
The moved the hot water heater and relocated a stack of return duct to allow more floor space. Then we have redesigned couple of headers to make room for stairway to be redirected. Now the new stairway comes directly from upper level family room and got an open glass door to allow light down the stair path. Just to the left of the stairs we have square off an area for Mechanical and storage room. This confined all ducts, hot water heater and furnace to be in their dedicated area as well as offer storage shelving for additional seasonal packages.
The primary goal was to have a home office, full bathroom, guest bedroom and a large entertaining area for their large Texan relatives to visit.
We have removed couple of bearing walls by the way of recess structural beams and decorative columns to make the entertaining area as large as to can be. Now we has an 35’x35’ area covered in Exotic Tigerwood and decorated with paneled walls, multi layer crown molding, chair rail, shadow boxing and columns .
Just as you come down the steps we have dark cherry built ins to show off her prized possessions, to the right of it double French doors lead us to their home office/library.
We have more built-ins along the wide hallway leading into entertaining area. A full bath with double entry to main area and adjacent bedroom furnished with full large walk in shower covered with porcelain decorative tiles and furniture style vanity.
We have excavated and created an e-grass window to allow a Bedroom in the left of this basement.
A large bar was implemented on the far walls of this basement filled in with cherry custom cabinetry, exotic stone top, tile floors and decorative pendent lights was a place to watch football games and hang out.
Focal point of this basement was placement of a new gas fireplace embedded in ledge stone and a large LED TV just above it. This assembly was placed across a sectional piece of furniture and was popping out as you enter the room.
By carefully selecting the wood tones of built ins and bar cabinetry complimenting the Exotic wood floors and stone top this place was now the home to our their family events.
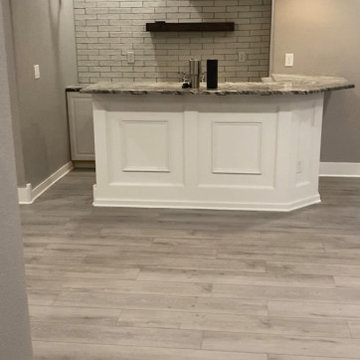
Mid-sized minimalist underground vinyl floor and gray floor basement photo in Denver with gray walls, a hanging fireplace and a stone fireplace
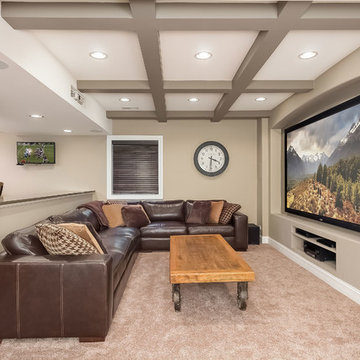
TV wall area with ceiling beams and wood and stone column detail. ©Finished Basement Company
Mid-sized transitional look-out dark wood floor and brown floor basement photo in Chicago with brown walls and no fireplace
Mid-sized transitional look-out dark wood floor and brown floor basement photo in Chicago with brown walls and no fireplace
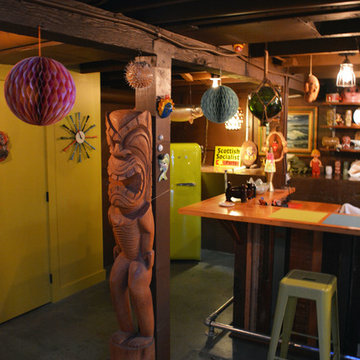
Photo: Robert Burns © 2015 Houzz
Inspiration for an eclectic basement remodel in Portland
Inspiration for an eclectic basement remodel in Portland

Sponsored
Sunbury, OH
J.Holderby - Renovations
Franklin County's Leading General Contractors - 2X Best of Houzz!
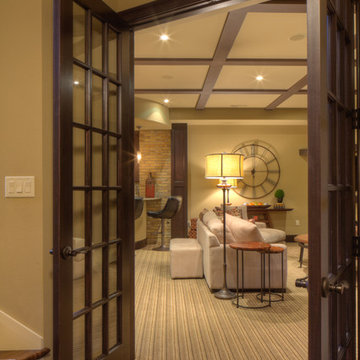
Udvari-Solner Design Company
Madison, WI
photo copyright Chris Joyner Studios
Basement - transitional basement idea in Milwaukee
Basement - transitional basement idea in Milwaukee
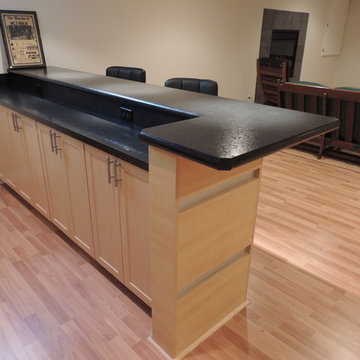
Example of a mid-sized trendy look-out light wood floor and beige floor basement design in Detroit with beige walls and no fireplace
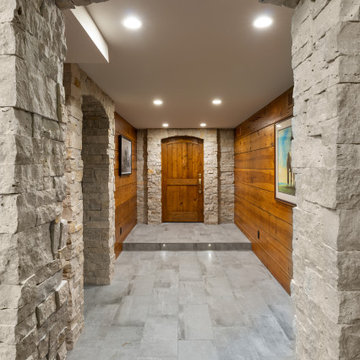
Rustic basement with stacked stone columns and arches, warm stained shiplap and door, and a Mayfair Calacatta Oro rectified porcelain tile floor.
Mountain style porcelain tile basement photo in Kansas City
Mountain style porcelain tile basement photo in Kansas City
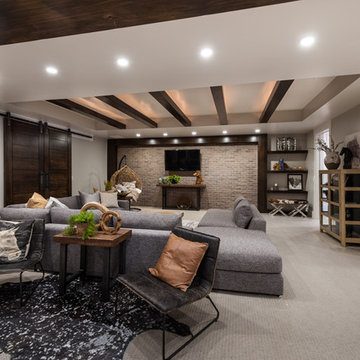
Basement - mid-sized transitional walk-out carpeted basement idea in Salt Lake City with gray walls and no fireplace
Basement Ideas
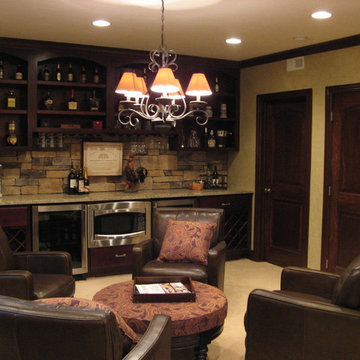
Sponsored
Delaware, OH
Buckeye Basements, Inc.
Central Ohio's Basement Finishing ExpertsBest Of Houzz '13-'21
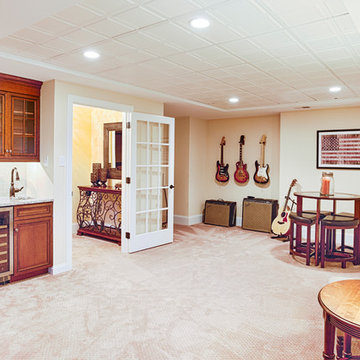
RUDLOFF Custom Builders, is a residential construction company that connects with clients early in the design phase to ensure every detail of your project is captured just as you imagined. RUDLOFF Custom Builders will create the project of your dreams that is executed by on-site project managers and skilled craftsman, while creating lifetime client relationships that are build on trust and integrity.
We are a full service, certified remodeling company that covers all of the Philadelphia suburban area including West Chester, Gladwynne, Malvern, Wayne, Haverford and more.
As a 6 time Best of Houzz winner, we look forward to working with you n your next project.
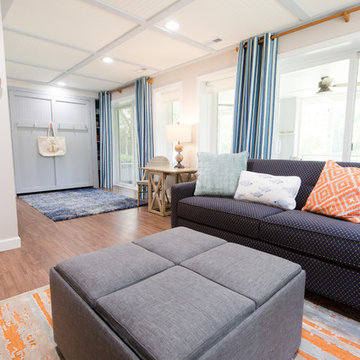
Tim Souza
Basement - small coastal walk-out vinyl floor and brown floor basement idea in Philadelphia with beige walls
Basement - small coastal walk-out vinyl floor and brown floor basement idea in Philadelphia with beige walls
82






