Basement Ideas
Refine by:
Budget
Sort by:Popular Today
61 - 80 of 3,024 photos
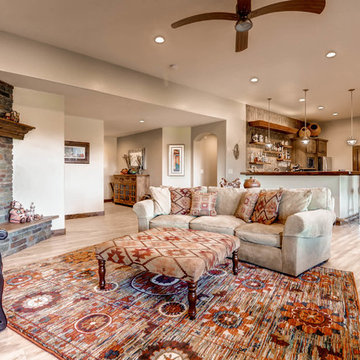
This fully finished lower level includes a custom wet bar, guest rooms, and bathroom that opens to the outdoor living space with outdoor, inground pool.
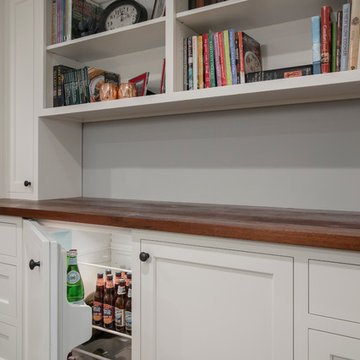
Dry bar with reclaimed walnut counter top and under cab fridge
Inspiration for a small timeless walk-out vinyl floor basement remodel in Boston with gray walls, a standard fireplace and a stone fireplace
Inspiration for a small timeless walk-out vinyl floor basement remodel in Boston with gray walls, a standard fireplace and a stone fireplace
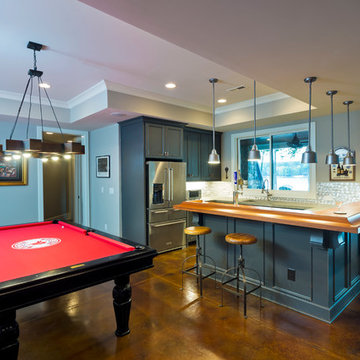
Jim Schmid Photography
Example of a huge mountain style walk-out concrete floor basement design in Charlotte with blue walls
Example of a huge mountain style walk-out concrete floor basement design in Charlotte with blue walls
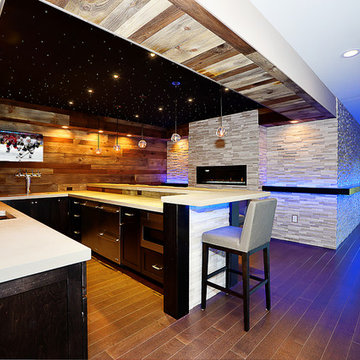
This basement was built to entertain and impress. Every inch of this space was thoughtfully crafted to create an experience. Whether you are sitting at the bar watching the game, selecting your favorite wine, or getting cozy in a theater seat, there is something for everyone to enjoy.
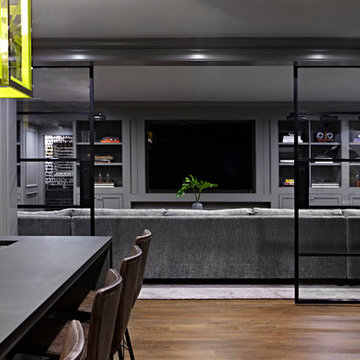
Interior Design, Interior Architecture, Construction Administration, Custom Millwork & Furniture Design by Chango & Co.
Photography by Jacob Snavely
Huge transitional underground dark wood floor basement photo in New York with gray walls
Huge transitional underground dark wood floor basement photo in New York with gray walls
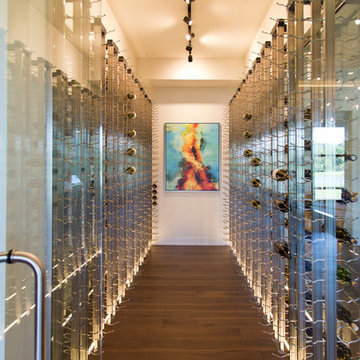
Huge trendy walk-out medium tone wood floor and brown floor basement photo in Kansas City with beige walls
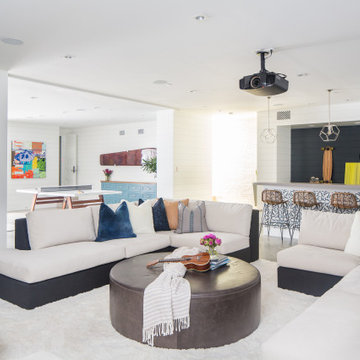
Subterranean Game Room
Example of a huge beach style underground concrete floor and gray floor basement design in Orange County with white walls
Example of a huge beach style underground concrete floor and gray floor basement design in Orange County with white walls
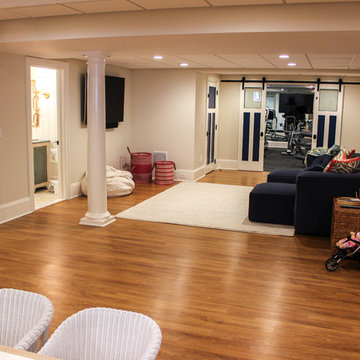
Basement - huge coastal underground light wood floor basement idea in New York with beige walls and no fireplace
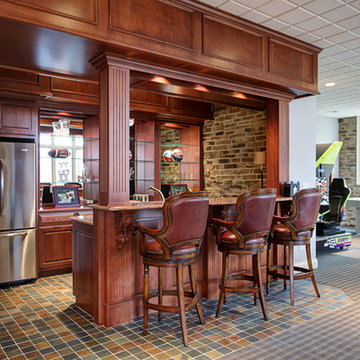
This bar area supports the family of this home with soda pop, snacks, smoothies and other beverages. We added tile to be more durable than carpeting. The carpeting is new as well.
Photos by Dale Clark
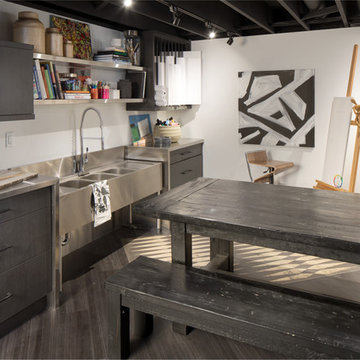
Example of a large transitional walk-out dark wood floor and gray floor basement design in Indianapolis with gray walls
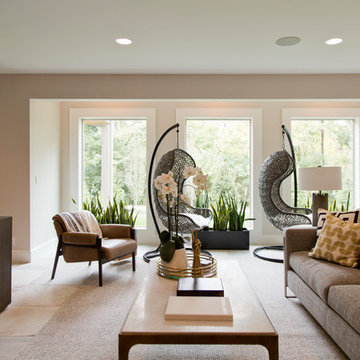
Inspiration for a large contemporary walk-out ceramic tile and beige floor basement remodel in Kansas City with white walls and a standard fireplace
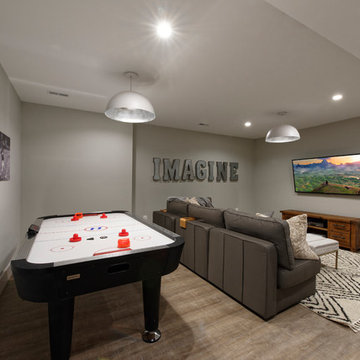
Photographer: Bob Narod
Example of a large transitional underground laminate floor basement design in DC Metro
Example of a large transitional underground laminate floor basement design in DC Metro
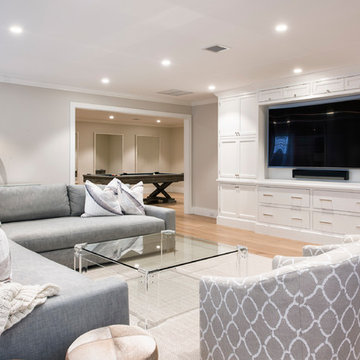
Large beach style light wood floor basement photo in Boston with gray walls
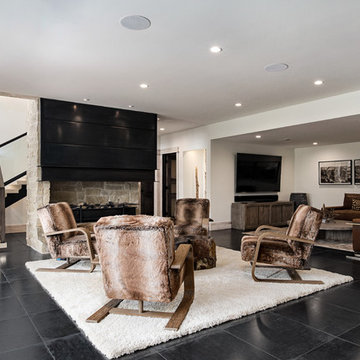
Samantha Ward - Picture KC
Example of a mid-sized minimalist walk-out black floor basement design in Kansas City with white walls and a stone fireplace
Example of a mid-sized minimalist walk-out black floor basement design in Kansas City with white walls and a stone fireplace
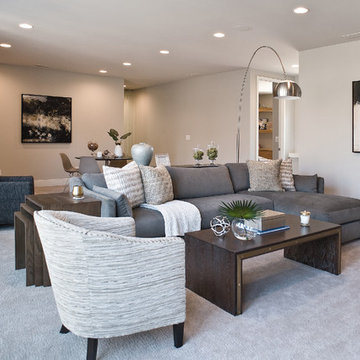
Jarrod Smart Construction
Cipher Photography
Inspiration for a large modern walk-out carpeted and beige floor basement remodel with beige walls, a standard fireplace and a stone fireplace
Inspiration for a large modern walk-out carpeted and beige floor basement remodel with beige walls, a standard fireplace and a stone fireplace

Example of a large trendy walk-out porcelain tile and gray floor basement design with white walls, a standard fireplace and a tile fireplace
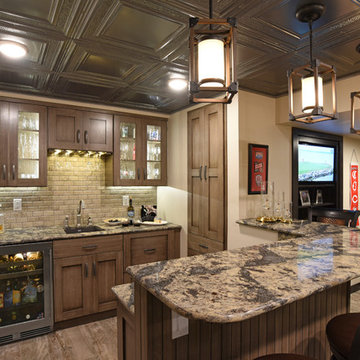
©2016 Daniel Feldkamp, Visual Edge Imaging Studios
Inspiration for a mid-sized timeless underground porcelain tile and gray floor basement remodel in Other with beige walls
Inspiration for a mid-sized timeless underground porcelain tile and gray floor basement remodel in Other with beige walls
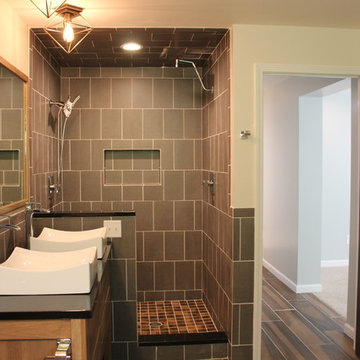
This basement was severely flooded due to a city water main busting and dumping water into the basement for over three hours straight. After water remediation, we completely gutted the basement, ripping out all carpet and stripping all the damaged wall areas down to the studs to be replaced. In the two bathrooms, we removed all the drywall so we could install new cement board.
We replaced all the electrical outlets and switches. We replaced all the drywall (where necessary), replaced all doors, and installed all new custom tile flooring (DalTile – Acacia Valley – plank and DalTile – Carrera Lungard – hex). In the main bathroom, we installed a brand-new bathtub with custom tile shower walls (Interceramic – Solids In-Design – Gloss Graphite). We installed a new toilet and new floating Walnut Butcher Block vanity with vessel sink. The wall behind the vanity was finished with custom US Marble. In the master bathroom, we installed a new Aquatic Azra II soaker tub, new toilet, and new Bertch Interlude Hickory vanity with new vessel sinks and chrome faucets. We laid all brand-new tile in the shower (Interceramic – Tessuto – Ecru Gray), complete with a custom niche, and continued that tile around the entire bathroom. The floor was custom and hand cut to make the plank tiles match up with the hexagon tiles. The custom floor in the shower was made by cutting the plank floor tiles into small 3x3 tiles. We also added a walk-in closet and laundry room. In the laundry room, we replaced a previous entry door with an awning window.
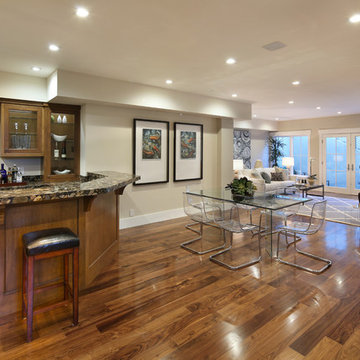
Menlo Park Craftman Shingle Style with Cool Modern Interiors-
Arch Studio, Inc. Architects
Landa Construction
Bernard Andre Photography
Large elegant walk-out dark wood floor basement photo in San Francisco with gray walls
Large elegant walk-out dark wood floor basement photo in San Francisco with gray walls
Basement Ideas
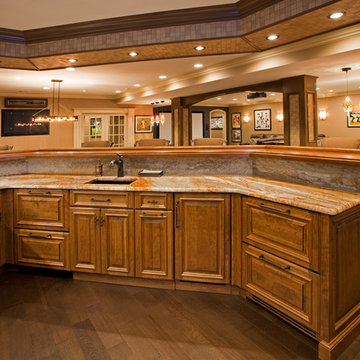
Randy Bye
Inspiration for a large timeless walk-out dark wood floor basement remodel in Philadelphia with beige walls
Inspiration for a large timeless walk-out dark wood floor basement remodel in Philadelphia with beige walls
4





