Basement Ideas
Refine by:
Budget
Sort by:Popular Today
161 - 180 of 3,024 photos
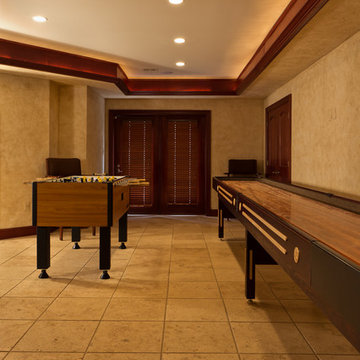
Michael J Gibbs
Huge elegant walk-out porcelain tile basement photo in DC Metro with beige walls
Huge elegant walk-out porcelain tile basement photo in DC Metro with beige walls
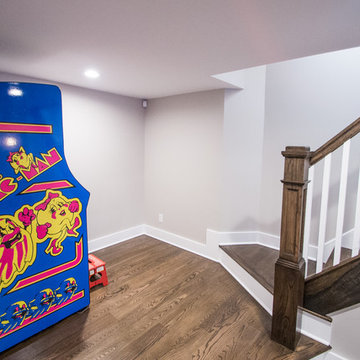
Basement Stairs and Gaming
Example of a large trendy underground medium tone wood floor basement design in New York with gray walls and no fireplace
Example of a large trendy underground medium tone wood floor basement design in New York with gray walls and no fireplace
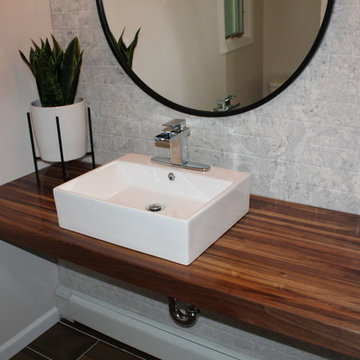
This basement was severely flooded due to a city water main busting and dumping water into the basement for over three hours straight. After water remediation, we completely gutted the basement, ripping out all carpet and stripping all the damaged wall areas down to the studs to be replaced. In the two bathrooms, we removed all the drywall so we could install new cement board.
We replaced all the electrical outlets and switches. We replaced all the drywall (where necessary), replaced all doors, and installed all new custom tile flooring (DalTile – Acacia Valley – plank and DalTile – Carrera Lungard – hex). In the main bathroom, we installed a brand-new bathtub with custom tile shower walls (Interceramic – Solids In-Design – Gloss Graphite). We installed a new toilet and new floating Walnut Butcher Block vanity with vessel sink. The wall behind the vanity was finished with custom US Marble. In the master bathroom, we installed a new Aquatic Azra II soaker tub, new toilet, and new Bertch Interlude Hickory vanity with new vessel sinks and chrome faucets. We laid all brand-new tile in the shower (Interceramic – Tessuto – Ecru Gray), complete with a custom niche, and continued that tile around the entire bathroom. The floor was custom and hand cut to make the plank tiles match up with the hexagon tiles. The custom floor in the shower was made by cutting the plank floor tiles into small 3x3 tiles. We also added a walk-in closet and laundry room. In the laundry room, we replaced a previous entry door with an awning window.
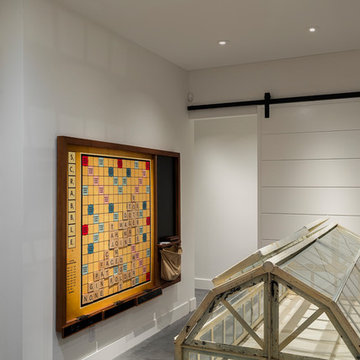
Frank Paul Perez, Red Lily Studios
Strata Landscape Architects
Joanie Wick Interiors
Noel Cross Architect
Conrado Home Builders
Inspiration for a large timeless underground concrete floor and gray floor basement remodel in San Francisco with white walls
Inspiration for a large timeless underground concrete floor and gray floor basement remodel in San Francisco with white walls
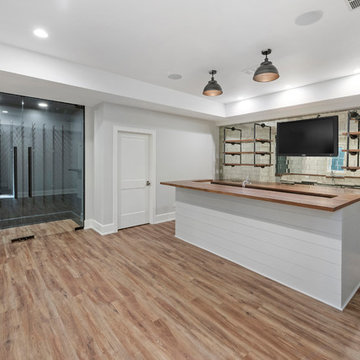
Bar
Large country underground medium tone wood floor and brown floor basement photo in Chicago with gray walls
Large country underground medium tone wood floor and brown floor basement photo in Chicago with gray walls
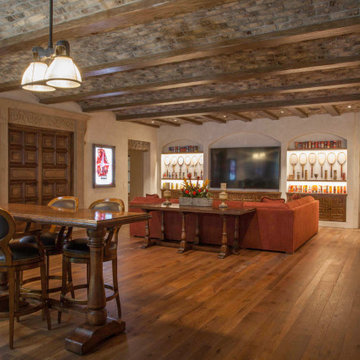
An historic Spanish Colonial residence built in 1925 being redesigned and furnished for a modern-day Southern California family was the challenge. The interiors of the main house needed the backgrounds set and then a timeless collection created for its furnishings. Lifestyle was always a consideration as well as the interiors relating to the strong architecture of the residence. Natural colors such as terra cotta, tans, blues, greens, old red and soft vintage shades were incorporated throughout. Our goal was to maintain the historic character of the residence combining design elements and materials considered classic in Southern California Spanish Colonial architecture. Natural fiber textiles, leathers and woven linens were the predominated upholstery choices. A 7000 square foot basement was added and furnished to provide a gym, Star Wars theater, game areas, spa area and a simulator for indoor golf and other sports.
Antiques were selected throughout the world, fine art from major galleries, custom reproductions fabricated in the old-world style. Collectible carpets were selected for the reclaimed hardwood flooring in all the areas. An estancia and garden over the basement were created and furnished with old world designs and materials as reclaimed woods, terra cotta and French limestone flooring.
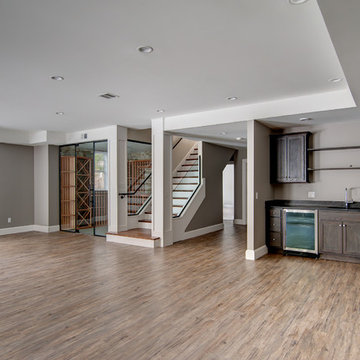
This elegant and sophisticated stone and shingle home is tailored for modern living. Custom designed by a highly respected developer, buyers will delight in the bright and beautiful transitional aesthetic. The welcoming foyer is accented with a statement lighting fixture that highlights the beautiful herringbone wood floor. The stunning gourmet kitchen includes everything on the chef's wish list including a butler's pantry and a decorative breakfast island. The family room, awash with oversized windows overlooks the bluestone patio and masonry fire pit exemplifying the ease of indoor and outdoor living. Upon entering the master suite with its sitting room and fireplace, you feel a zen experience. The ultimate lower level is a show stopper for entertaining with a glass-enclosed wine cellar, room for exercise, media or play and sixth bedroom suite. Nestled in the gorgeous Wellesley Farms neighborhood, conveniently located near the commuter train to Boston and town amenities.
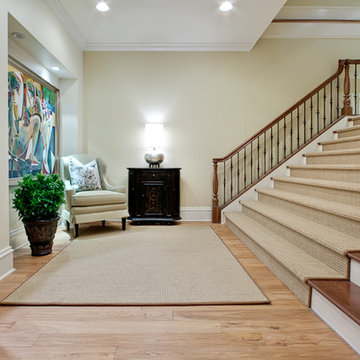
Basement foyer
Basement landing
Photographer - www.Venvisio.com
Inspiration for a huge transitional walk-out light wood floor basement remodel in Atlanta
Inspiration for a huge transitional walk-out light wood floor basement remodel in Atlanta
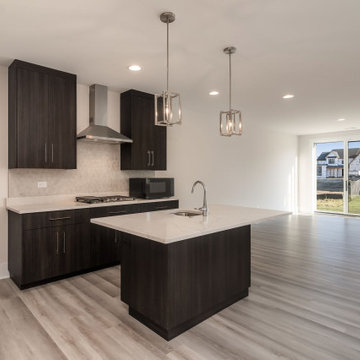
Example of a huge walk-out brown floor basement design in Chicago with a bar and beige walls
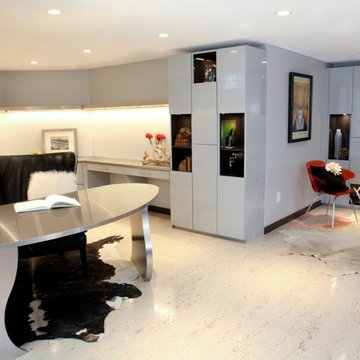
Refaced stone fireplace with Venatino Bianco Granite. Cork flooring.
Example of a huge transitional walk-out cork floor basement design in Boston with gray walls, a standard fireplace and a stone fireplace
Example of a huge transitional walk-out cork floor basement design in Boston with gray walls, a standard fireplace and a stone fireplace
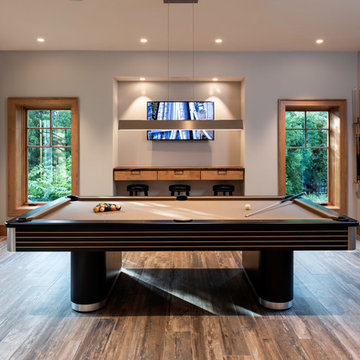
Interior Design by Sandra Meyers Interiors, Photo by Maxine Schnitzer
Basement - huge transitional walk-out light wood floor and beige floor basement idea in DC Metro with white walls
Basement - huge transitional walk-out light wood floor and beige floor basement idea in DC Metro with white walls
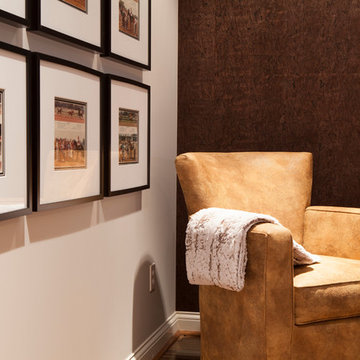
Designed by Patti Johnson Interiors
Large trendy walk-out medium tone wood floor basement photo in Cincinnati with gray walls and no fireplace
Large trendy walk-out medium tone wood floor basement photo in Cincinnati with gray walls and no fireplace
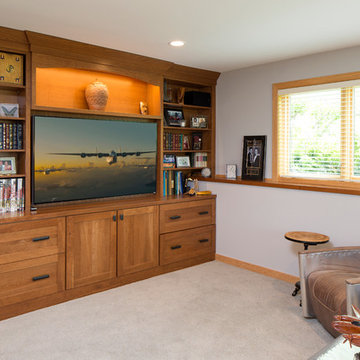
Design: Bob Michels | Cabinetry: Dura Supreme Cabinetry Photography: Landmark Photography
Basement - large look-out carpeted basement idea in Minneapolis with blue walls and no fireplace
Basement - large look-out carpeted basement idea in Minneapolis with blue walls and no fireplace
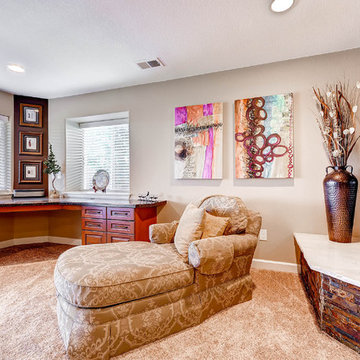
Example of a large classic walk-out carpeted and beige floor basement design in Denver with beige walls, a two-sided fireplace and a stone fireplace
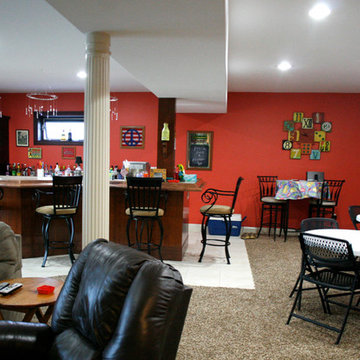
Kayla Kopke
Huge trendy walk-out carpeted basement photo in Detroit with orange walls
Huge trendy walk-out carpeted basement photo in Detroit with orange walls
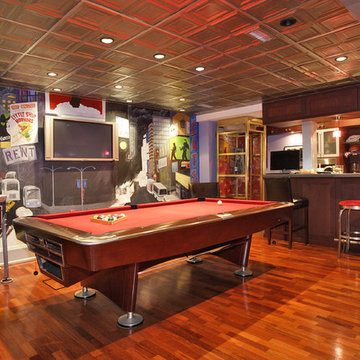
This basement nods to the family's love for NYC entertainment with a custom painted mural replicating the Theater District. The retro inspired decor creates a fun and unique space for family game night or entertaining.
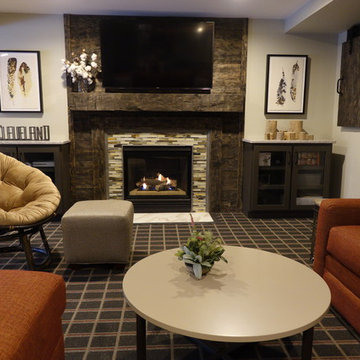
Grab a workout, take a shower, hit the bar and relax in this rec room with a cozy fireplace and gorgeous views.
Huge elegant walk-out carpeted and multicolored floor basement photo in Cleveland with gray walls, a standard fireplace and a tile fireplace
Huge elegant walk-out carpeted and multicolored floor basement photo in Cleveland with gray walls, a standard fireplace and a tile fireplace
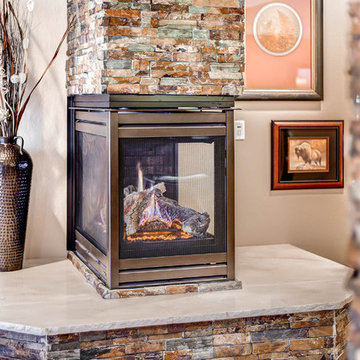
Example of a classic walk-out carpeted and beige floor basement design in Denver with beige walls, a two-sided fireplace and a stone fireplace
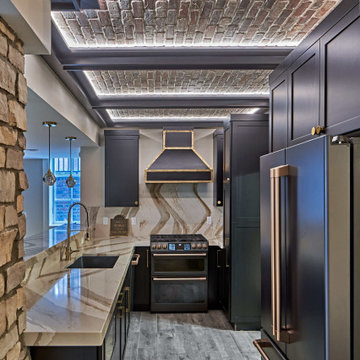
Luxury finished basement with full kitchen and bar, clack GE cafe appliances with rose gold hardware, home theater, home gym, bathroom with sauna, lounge with fireplace and theater, dining area, and wine cellar.
Basement Ideas
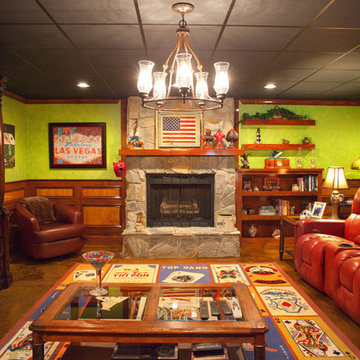
Free Bird Photography
Basement - large eclectic dark wood floor basement idea in Charlotte with green walls, a standard fireplace and a stone fireplace
Basement - large eclectic dark wood floor basement idea in Charlotte with green walls, a standard fireplace and a stone fireplace
9





