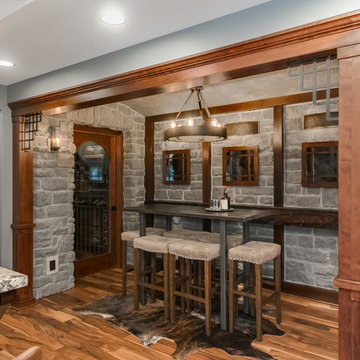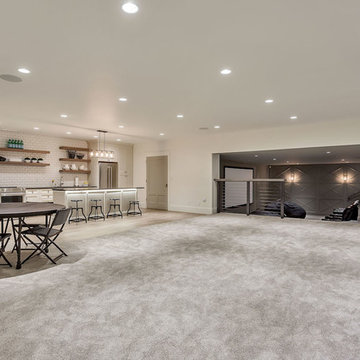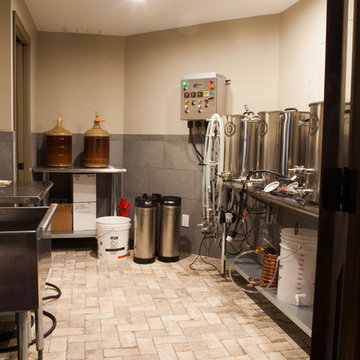Basement Ideas
Refine by:
Budget
Sort by:Popular Today
121 - 140 of 3,024 photos
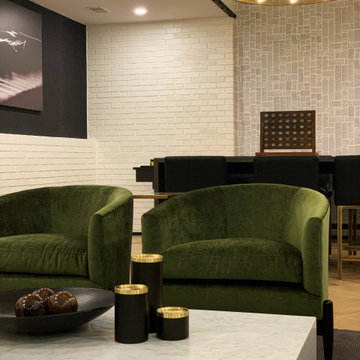
In this view you get a glimpse of the interesting ceiling trim details and lighting. We also opted to do wallcovering at the insets that flank each end of the gaming area.
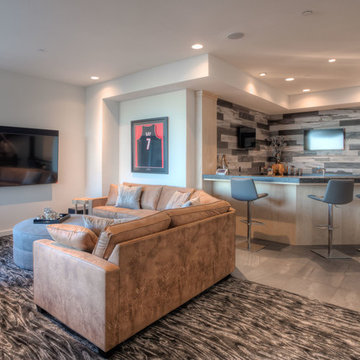
Explore 3D Virtual Tour at www.1911Highlands.com
Produced by www.RenderingSpace.com. Rendering Space provides high-end Real Estate and Property Marketing in the Pacific Northwest. We combine art with technology to provide the most visually engaging marketing available.
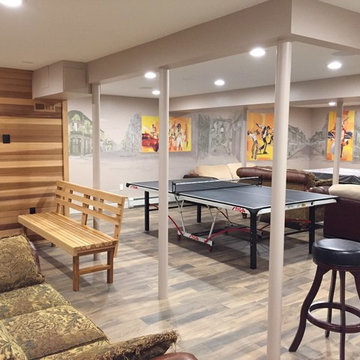
New Orleans mural in the fancy basement game room.
Large trendy look-out porcelain tile and multicolored floor basement photo in Boston with multicolored walls
Large trendy look-out porcelain tile and multicolored floor basement photo in Boston with multicolored walls
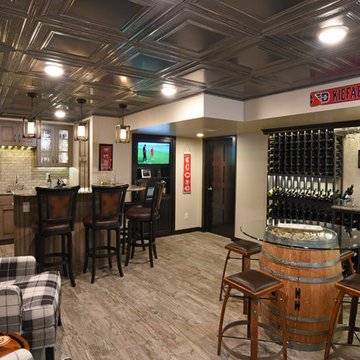
©2016 Daniel Feldkamp, Visual Edge Imaging Studios
Basement - mid-sized traditional underground porcelain tile and gray floor basement idea in Other with beige walls
Basement - mid-sized traditional underground porcelain tile and gray floor basement idea in Other with beige walls

This custom designed basement features a rock wall, custom wet bar and ample entertainment space. The coffered ceiling provides a luxury feel with the wood accents offering a more rustic look.
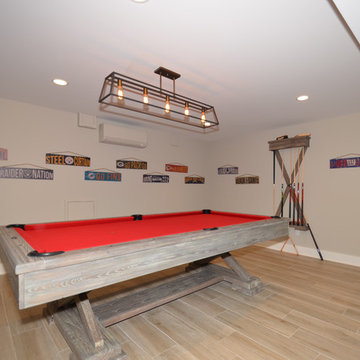
In this basement redesign, the primary goal was to create a livable space for each member of the family... transitioning what was unorganized storage into a beautiful and functional living area. My goal was create easy access storage, as well as closet space for everyone in the family’s athletic gear. We also wanted a space that could accommodate a great theatre, home gym, pool table area, and wine cellar.
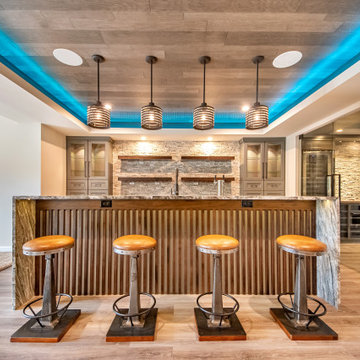
Entertaining takes a high-end in this basement with a large wet bar and wine cellar. The barstools surround the marble countertop, highlighted by under-cabinet lighting
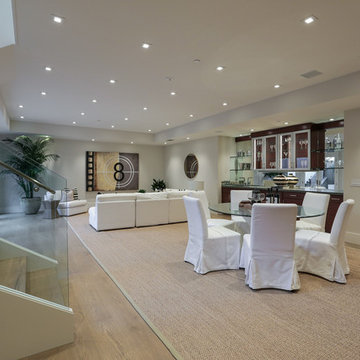
Artistic Contemporary Home designed by Arch Studio, Inc.
Built by Frank Mirkhani Construction
Huge trendy walk-out light wood floor and brown floor basement photo in San Francisco with gray walls
Huge trendy walk-out light wood floor and brown floor basement photo in San Francisco with gray walls
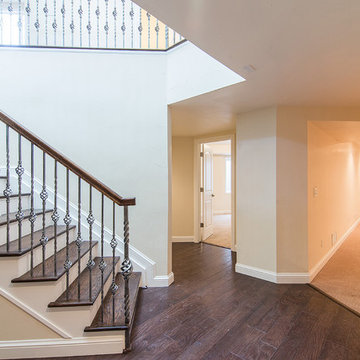
The stairs are Dark stained oak and were custom-designed and built for the home. The landing is engineered, hand-scraped oak.
Huge transitional underground dark wood floor basement photo in Denver with beige walls and no fireplace
Huge transitional underground dark wood floor basement photo in Denver with beige walls and no fireplace
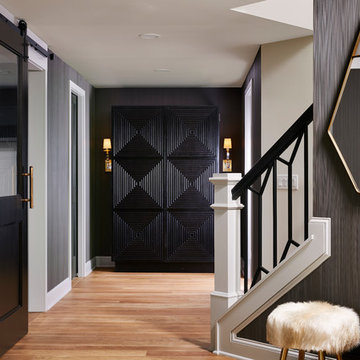
Nor-Son Custom Builders
Alyssa Lee Photography
Huge transitional walk-out medium tone wood floor and brown floor basement photo in Minneapolis with gray walls and a stone fireplace
Huge transitional walk-out medium tone wood floor and brown floor basement photo in Minneapolis with gray walls and a stone fireplace
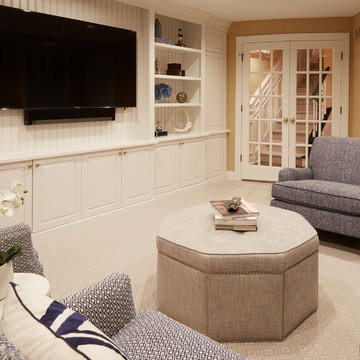
The lower level TV room features white built-in cabinetry, orange grass cloth walls, and comfortable blue and white upholstered seating. Photo by Mike Kaskel. Interior design by Meg Caswell.
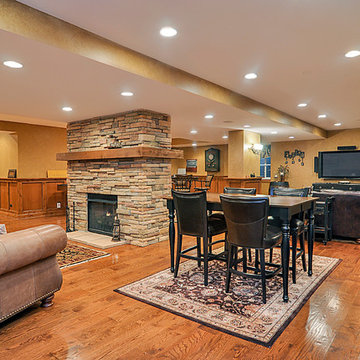
by Rachael Ormond
Basement - large rustic underground medium tone wood floor basement idea in Nashville with beige walls, a two-sided fireplace and a stone fireplace
Basement - large rustic underground medium tone wood floor basement idea in Nashville with beige walls, a two-sided fireplace and a stone fireplace
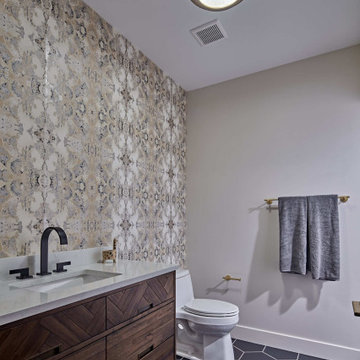
Luxury finished basement with full kitchen and bar, clack GE cafe appliances with rose gold hardware, home theater, home gym, bathroom with sauna, lounge with fireplace and theater, dining area, and wine cellar.
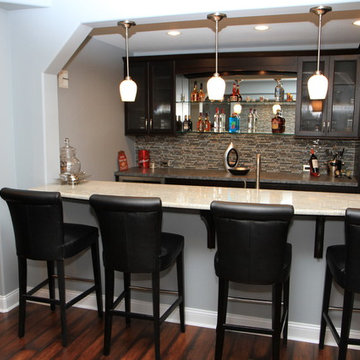
A warm and welcoming basement invites you to indulge in your favorite distractions. Step into this beautifully designed basement where entertainment is only the beginning. From the bar to the theater, family and friends will embrace this space as their favorite hangout spot.
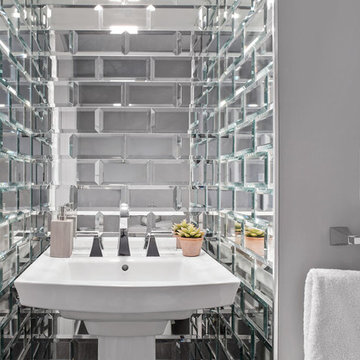
Basement - huge transitional look-out vinyl floor and gray floor basement idea in Columbus with gray walls, a standard fireplace and a stone fireplace
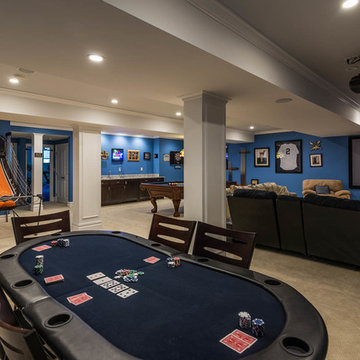
This is our idea of a man cave!
Example of a huge transitional walk-out carpeted and beige floor basement design in New York with blue walls
Example of a huge transitional walk-out carpeted and beige floor basement design in New York with blue walls
Basement Ideas
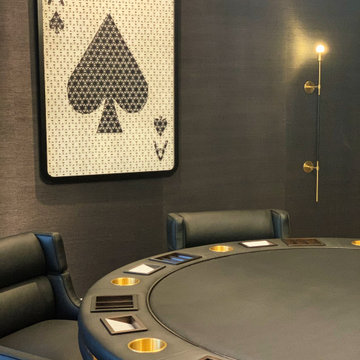
Everything about this poker room was custom. The table was designed by me and built by Whitmer Woodworks out of Columbus, OH. The artwork was commissioned by a Ohio artist as well, made from all poker chips with a frame job built to mimic the shape of a playing card.
7






