Basement Game Room Ideas
Refine by:
Budget
Sort by:Popular Today
1 - 20 of 132 photos
Item 1 of 3
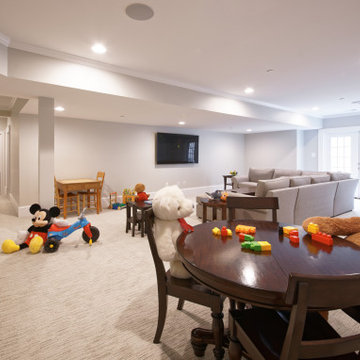
Example of a large classic walk-out carpeted, beige floor and tray ceiling basement game room design in DC Metro with white walls and no fireplace

Bowling alleys for a vacation home's lower level. Emphatically, YES! The rustic refinement of the first floor gives way to all out fun and entertainment below grade. Two full-length automated bowling lanes make for easy family tournaments
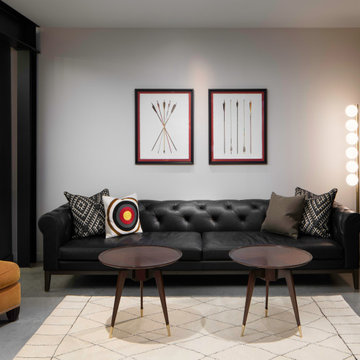
A modern, chic, camp-influenced bowling lounge is the perfect spot to relax and keep score during family bowling tournaments. A streaming view of the lakefront means you'll never miss friends arriving at the dock.
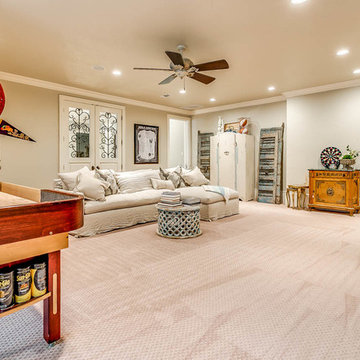
Huge elegant look-out carpeted and beige floor basement game room photo in Dallas with beige walls
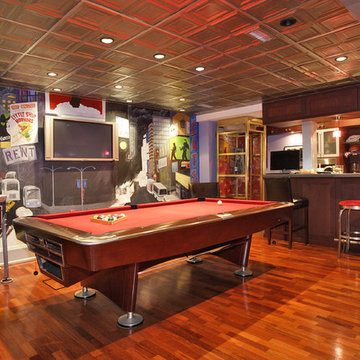
This basement nods to the family's love for NYC entertainment with a custom painted mural replicating the Theater District. The retro inspired decor creates a fun and unique space for family game night or entertaining.
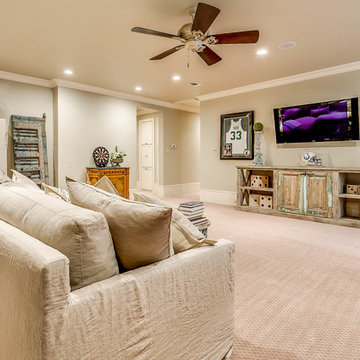
Inspiration for a huge timeless look-out carpeted and beige floor basement game room remodel in Dallas with beige walls
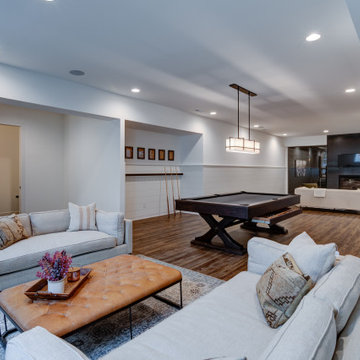
Open basement with cozy conversation areas.
Basement game room - large eclectic underground vinyl floor and brown floor basement game room idea in Indianapolis with white walls, a two-sided fireplace and a metal fireplace
Basement game room - large eclectic underground vinyl floor and brown floor basement game room idea in Indianapolis with white walls, a two-sided fireplace and a metal fireplace
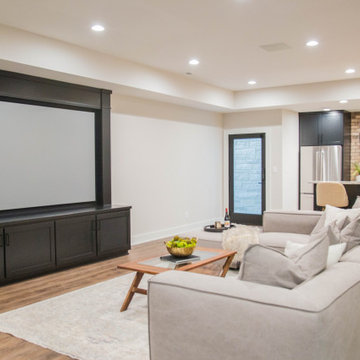
The large finished basement provides areas for gaming, movie night, gym time, a spa bath and a place to fix a quick snack!
Inspiration for a huge modern walk-out medium tone wood floor and brown floor basement game room remodel in Indianapolis with white walls
Inspiration for a huge modern walk-out medium tone wood floor and brown floor basement game room remodel in Indianapolis with white walls
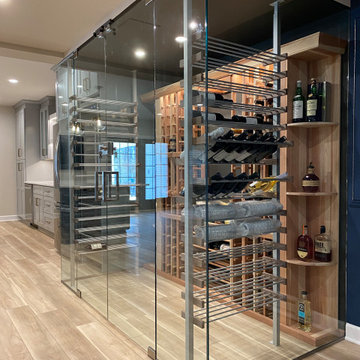
basement remodel, wine cellar
Large trendy walk-out vinyl floor and multicolored floor basement game room photo in Baltimore with beige walls, a hanging fireplace and a stacked stone fireplace
Large trendy walk-out vinyl floor and multicolored floor basement game room photo in Baltimore with beige walls, a hanging fireplace and a stacked stone fireplace
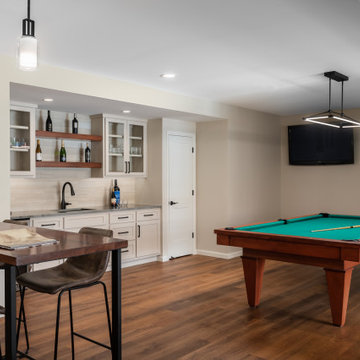
Our Clients were ready for a complete overhaul of their existing finished basement. The existing layout did not work for their family and the finishes were old and dated. We started with the fireplace as we wanted it to be a focal point. The interlaced natural stone almost has a geometric texture to it. It brings in both the natural elements the clients love and also a much more modern feel. We changed out the old wood burning fireplace to gas and our cabinet maker created a custom maple mantel and open shelving. We balanced the asymmetry with a tv cabinet using the same maple wood for the top.
The bar was also a feature we wanted to highlight- it was previously in an inconvenient spot so we moved it. We created a recessed area for it to sit so that it didn't intrude into the space around the pool table. The countertop is a beautiful natural quartzite that ties all of the finishes together. The porcelain strip backsplash adds a simple, but modern feel and we tied in the maple by adding open shelving. We created a custom bar table using a matching wood top with plenty of seating for friends and family to gather.
We kept the bathroom layout the same, but updated all of the finishes. We wanted it to be an extension of the main basement space. The shower tile is a 12 x 24 porcelain that matches the tile at the bar and the fireplace hearth. We used the same quartzite from the bar for the vanity top.
Overall, we achieved a warm and cozy, yet modern space for the family to enjoy together and when entertaining family and friends.
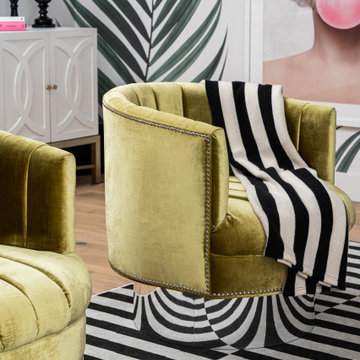
{rimary Bathroom tub is gorgeous
Large trendy underground wallpaper basement game room photo in Los Angeles with white walls
Large trendy underground wallpaper basement game room photo in Los Angeles with white walls

Inspiration for a large transitional underground light wood floor and beige floor basement game room remodel in Other with beige walls and no fireplace
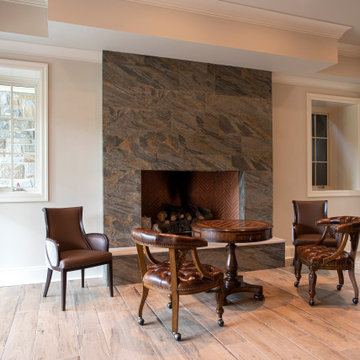
Inspiration for a huge timeless walk-out ceramic tile and gray floor basement game room remodel in New York with gray walls, a standard fireplace and a stone fireplace

The subterranean "19th Hole" entertainment zone wouldn't be complete without a big-screen golf simulator that allows enthusiasts to practice their swing.
The Village at Seven Desert Mountain—Scottsdale
Architecture: Drewett Works
Builder: Cullum Homes
Interiors: Ownby Design
Landscape: Greey | Pickett
Photographer: Dino Tonn
https://www.drewettworks.com/the-model-home-at-village-at-seven-desert-mountain/

The terrace was an unfinished space with load-bearing columns in traffic areas. We add eight “faux” columns and beams to compliment and balance necessary existing ones. The new columns and beams hide structural necessities, and as shown with this bar, they help define different areas. This is needed so they help deliver the needed symmetry. The columns are wrapped in mitered, reclaimed wood and accented with steel collars around their crowns, thus becoming architectural elements.
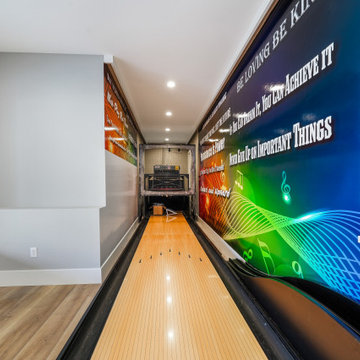
28 foot duckpin bowling lane
Inspiration for a large modern walk-out vinyl floor and brown floor basement game room remodel in Salt Lake City with gray walls
Inspiration for a large modern walk-out vinyl floor and brown floor basement game room remodel in Salt Lake City with gray walls
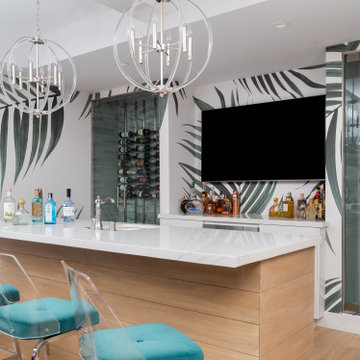
{rimary Bathroom tub is gorgeous
Basement game room - large contemporary underground wallpaper basement game room idea in Los Angeles with white walls
Basement game room - large contemporary underground wallpaper basement game room idea in Los Angeles with white walls

A light filled basement complete with a Home Bar and Game Room. Beyond the Pool Table and Ping Pong Table, the floor to ceiling sliding glass doors open onto an outdoor sitting patio.

A light filled basement complete with a Home Bar and Game Room. Beyond the Pool Table and Ping Pong Table, the floor to ceiling sliding glass doors open onto an outdoor sitting patio.
Basement Game Room Ideas
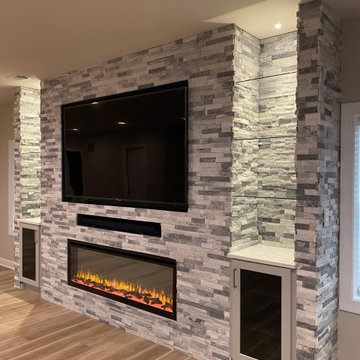
basement remodel
Basement game room - large contemporary walk-out vinyl floor and multicolored floor basement game room idea in Baltimore with beige walls, a hanging fireplace and a stacked stone fireplace
Basement game room - large contemporary walk-out vinyl floor and multicolored floor basement game room idea in Baltimore with beige walls, a hanging fireplace and a stacked stone fireplace
1





