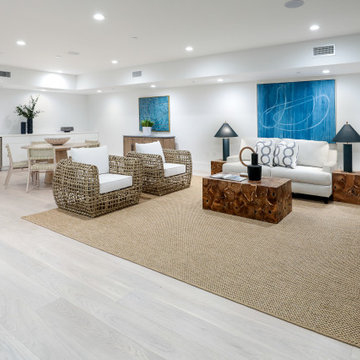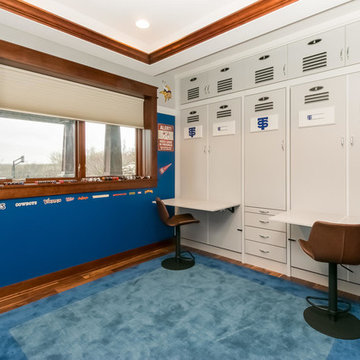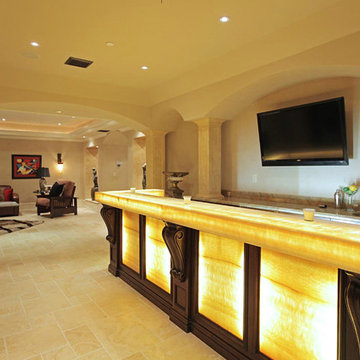Basement Ideas
Refine by:
Budget
Sort by:Popular Today
1241 - 1260 of 3,024 photos
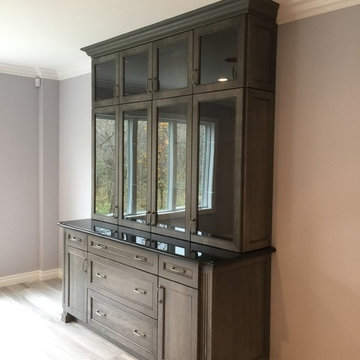
Huge minimalist walk-out porcelain tile and gray floor basement photo in Houston with gray walls
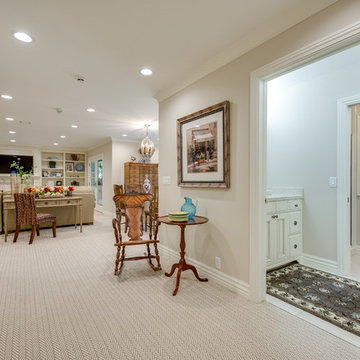
Ann Parris
Basement - large traditional walk-out carpeted basement idea in Salt Lake City with beige walls and a standard fireplace
Basement - large traditional walk-out carpeted basement idea in Salt Lake City with beige walls and a standard fireplace
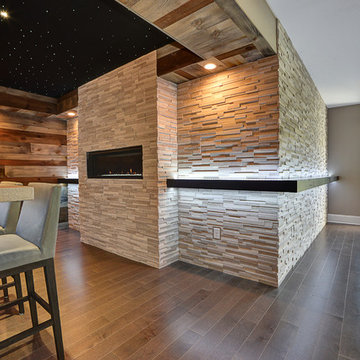
This basement was built to entertain and impress. Every inch of this space was thoughtfully crafted to create an experience. Whether you are sitting at the bar watching the game, selecting your favorite wine, or getting cozy in a theater seat, there is something for everyone to enjoy.
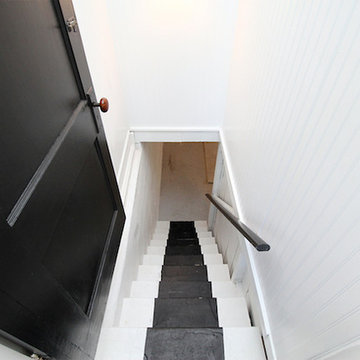
Melissa Quintal
Basement - large coastal look-out concrete floor basement idea in Providence with white walls and no fireplace
Basement - large coastal look-out concrete floor basement idea in Providence with white walls and no fireplace
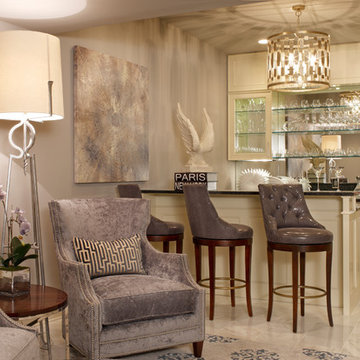
This space was a blank canvas when we were hired by the client. We had total freedom to design a bar area in the lower level of the home. As we are glam designers we started with a soft pallet and added mirror and lots of lighting. In the end the space was beyond our clients dream.
Interior Designer: Bryan A. Kirkland
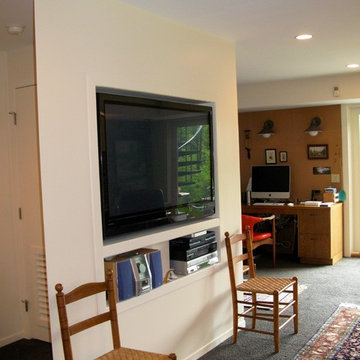
An at home Gym and sauna, needs a comfy retreat and entertainment center
Example of a mid-sized transitional walk-out carpeted, black floor and exposed beam basement design in Other with a bar and white walls
Example of a mid-sized transitional walk-out carpeted, black floor and exposed beam basement design in Other with a bar and white walls
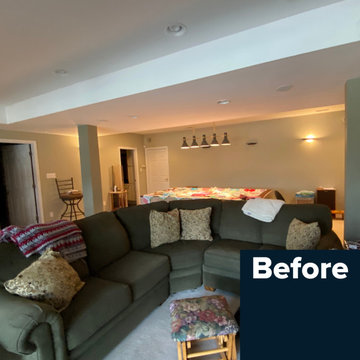
Our Clients were ready for a complete overhaul of their existing finished basement. The existing layout did not work for their family and the finishes were old and dated. We started with the fireplace as we wanted it to be a focal point. The interlaced natural stone almost has a geometric texture to it. It brings in both the natural elements the clients love and also a much more modern feel. We changed out the old wood burning fireplace to gas and our cabinet maker created a custom maple mantel and open shelving. We balanced the asymmetry with a tv cabinet using the same maple wood for the top.
The bar was also a feature we wanted to highlight- it was previously in an inconvenient spot so we moved it. We created a recessed area for it to sit so that it didn't intrude into the space around the pool table. The countertop is a beautiful natural quartzite that ties all of the finishes together. The porcelain strip backsplash adds a simple, but modern feel and we tied in the maple by adding open shelving. We created a custom bar table using a matching wood top with plenty of seating for friends and family to gather.
We kept the bathroom layout the same, but updated all of the finishes. We wanted it to be an extension of the main basement space. The shower tile is a 12 x 24 porcelain that matches the tile at the bar and the fireplace hearth. We used the same quartzite from the bar for the vanity top.
Overall, we achieved a warm and cozy, yet modern space for the family to enjoy together and when entertaining family and friends.
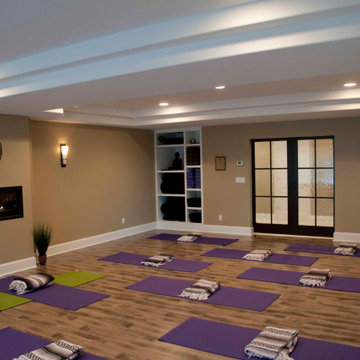
Example of a huge trendy walk-out tray ceiling basement design in Other with a bar, a ribbon fireplace and a plaster fireplace
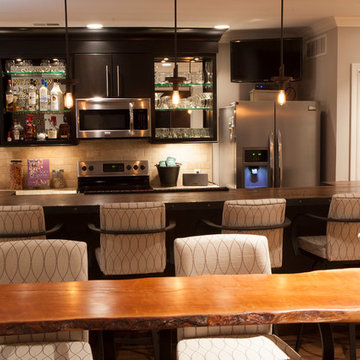
Floating Live Edge Bar Solid Cherry
Designed by Patti Johnson
photo: aaron stringer
Basement - large modern walk-out medium tone wood floor basement idea in Cincinnati with gray walls and no fireplace
Basement - large modern walk-out medium tone wood floor basement idea in Cincinnati with gray walls and no fireplace
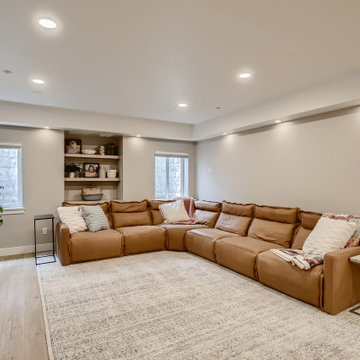
This modern basement has a touch of mediterranean style with natural elements such as rock, wood & more. Plus, a beautiful custom built wine cellar & gym.
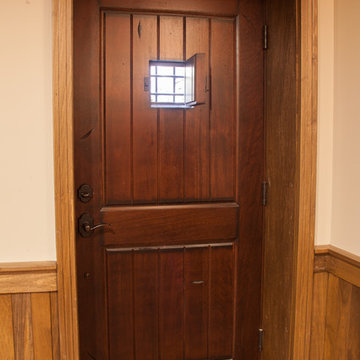
James Barron
Inspiration for a huge timeless basement remodel in Cleveland
Inspiration for a huge timeless basement remodel in Cleveland
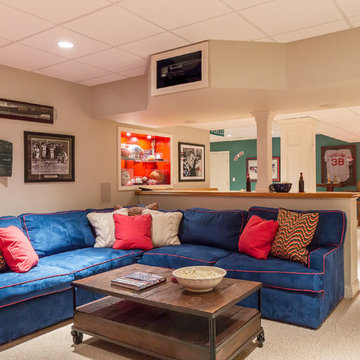
The basement of this suburban home was transformed into an entertainment destination! Welcome to Philville! Something for everyone. Relax on the comfy sectional and watch a game on the projection screen, shoot a game of pool, have a ping pong tournament, play cards, whip up a cocktail, select a good bottle of wine from the wine cellar tucked under the staircase, shuffle over to the shuffle board table under the Fenway Park mural, go to the fully equipped home gym or escape to the spa bathroom. The walk out basement also opens up to the private spacious manicured backyard.
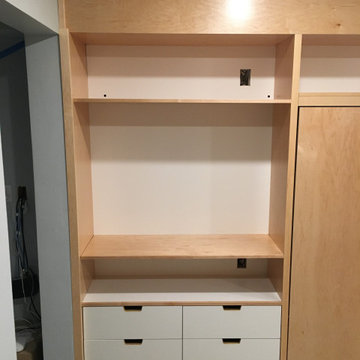
The open closet.
The ABB Built-in
- custom designed storage system for basement area in condo
- queen size side tilt Murphy bed, TV cabinet with sliding doors, 4 drawer open closet, comforter cubby and shelving
- Prefinished maple plywood, white melamine cabinet liner plywood, full extension undermount drawer slides, Trola Rolle 2000 sliding door system
This project totally transformed the basement into a usable, comfortable living area and essentially created an additional bedroom in the condo. The access from the garage was tight so all components were built on-site.
We love seeing how spaces like this can become functional and aesthetic with the client's vision and our building skills! Let us know how we can help create a usable area for you!! Feel free to contact us through Facebook, @vpw.designs on Instagram or vpwdesigns.com
Thanks for looking!
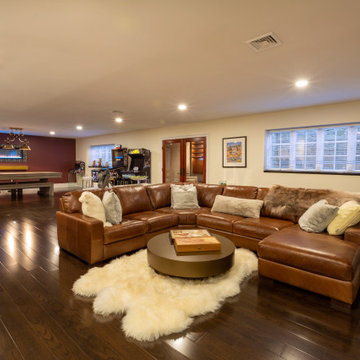
Huge basement in this beautiful home that got a face lift with new home gym/sauna room, home office, sitting room, wine cellar, lego room, fireplace and theater!
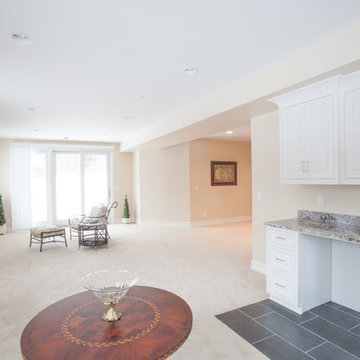
This fully exposed home provides timeless and breathtaking details both inside and out, perfect for an evolving family.
Inspiration for a large timeless look-out carpeted basement remodel in Milwaukee with beige walls
Inspiration for a large timeless look-out carpeted basement remodel in Milwaukee with beige walls
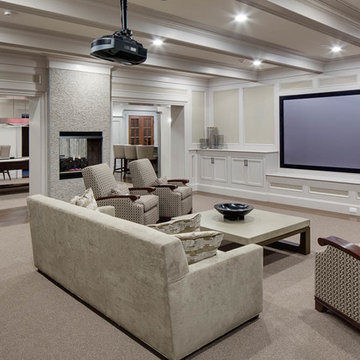
Greg Premru
Example of a huge classic walk-out dark wood floor basement design in Boston with white walls, a standard fireplace and a stone fireplace
Example of a huge classic walk-out dark wood floor basement design in Boston with white walls, a standard fireplace and a stone fireplace
Basement Ideas
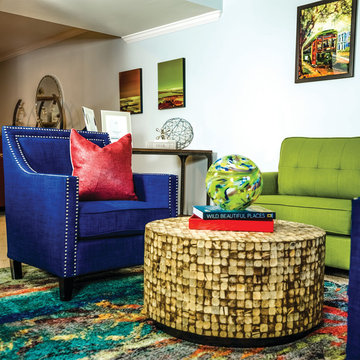
This elegant and traditional space features beige walls, earth tone inspired sofas, upholstered navy chairs and pops of red to brighten the room.
Huge eclectic look-out carpeted and beige floor basement photo with blue walls
Huge eclectic look-out carpeted and beige floor basement photo with blue walls
63






