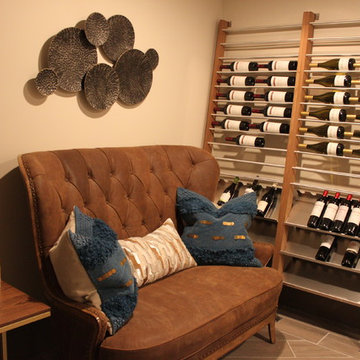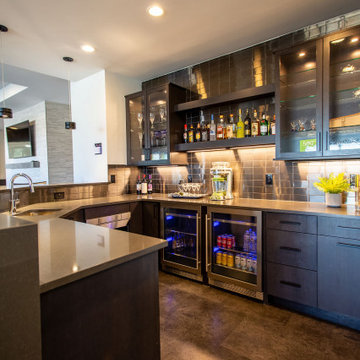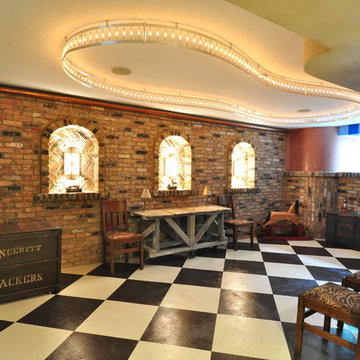Basement Ideas
Refine by:
Budget
Sort by:Popular Today
1281 - 1300 of 3,024 photos
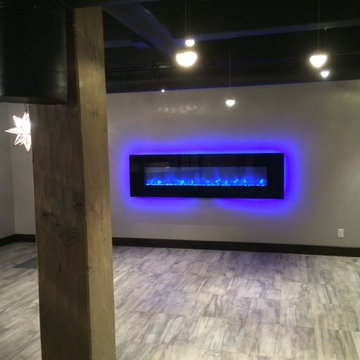
This photo of the remodeled basement highlights the floating fireplace, white-washed column, and pendant lighting.
Basement - small contemporary underground porcelain tile basement idea in Other with gray walls
Basement - small contemporary underground porcelain tile basement idea in Other with gray walls
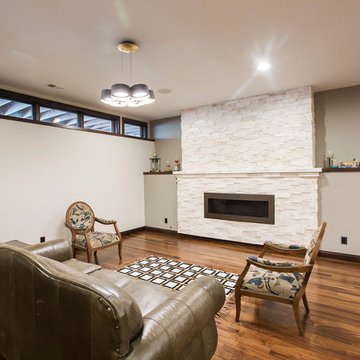
Photo Credit-Sunny Brook Photography
Large tuscan look-out light wood floor and brown floor basement photo in Denver with white walls and a standard fireplace
Large tuscan look-out light wood floor and brown floor basement photo in Denver with white walls and a standard fireplace
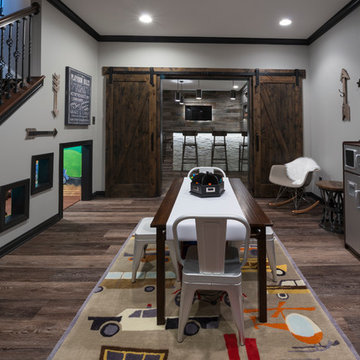
A kids custom play area under the stairs creates a separate, creative space for kids and helps to hide toys when it's time to entertain.
Photo Credit: Chris Whonsetler
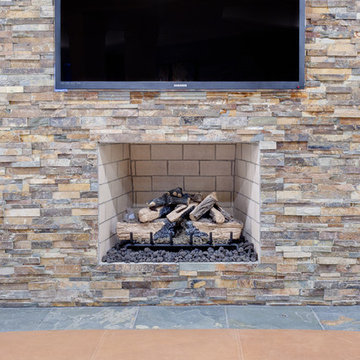
Huge transitional walk-out light wood floor basement photo in Atlanta with multicolored walls, a standard fireplace and a tile fireplace
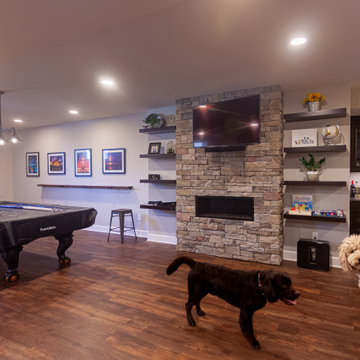
What a great place to enjoy a family movie or perform on a stage! The ceiling lights move to the beat of the music and the curtain open and closes. Then move to the other side of the basement to the wet bar and snack area and game room with a beautiful salt water fish tank.
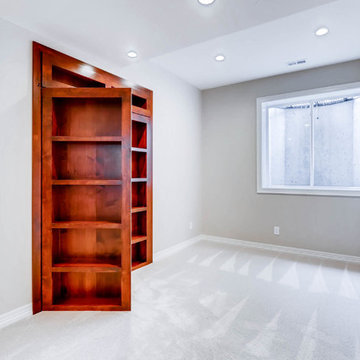
This basement offers a number of custom features including a mini-fridge built into a curving rock wall, screen projector, hand-made, built-in book cases, hand worked beams and more.
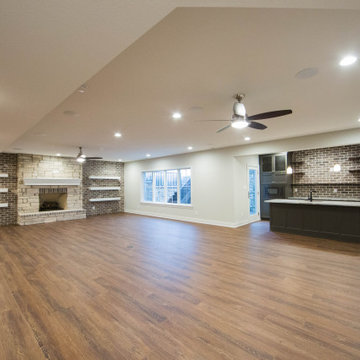
The brick accent walls behind the fireplace and wet bar area help tie the two areas together.
Inspiration for a large timeless walk-out medium tone wood floor, brown floor and brick wall basement remodel in Indianapolis with a bar, beige walls, a standard fireplace and a stone fireplace
Inspiration for a large timeless walk-out medium tone wood floor, brown floor and brick wall basement remodel in Indianapolis with a bar, beige walls, a standard fireplace and a stone fireplace
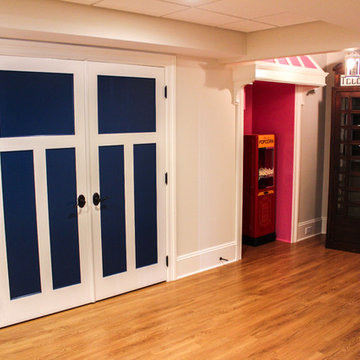
Basement - huge coastal underground medium tone wood floor basement idea in New York with beige walls and no fireplace
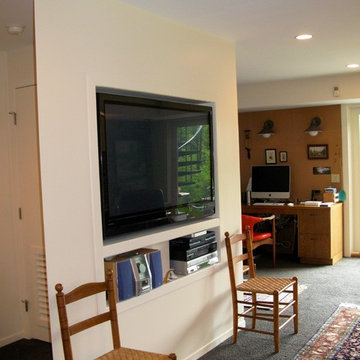
An at home Gym and sauna, needs a comfy retreat and entertainment center
Example of a mid-sized transitional walk-out carpeted, black floor and exposed beam basement design in Other with a bar and white walls
Example of a mid-sized transitional walk-out carpeted, black floor and exposed beam basement design in Other with a bar and white walls
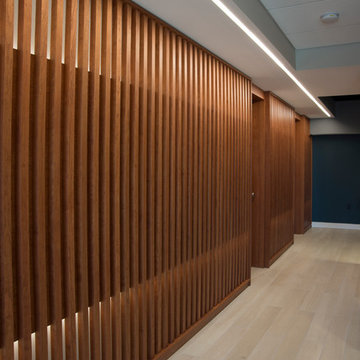
Contemporary Design
Large trendy walk-out ceramic tile basement photo in DC Metro with gray walls
Large trendy walk-out ceramic tile basement photo in DC Metro with gray walls
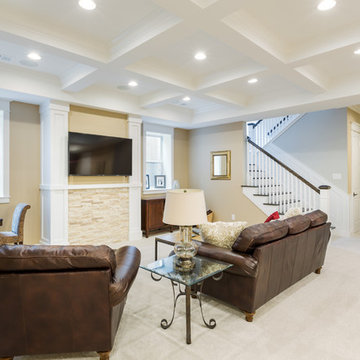
Michael deLeon Photography
Example of a classic look-out carpeted and beige floor basement design in Denver with no fireplace
Example of a classic look-out carpeted and beige floor basement design in Denver with no fireplace
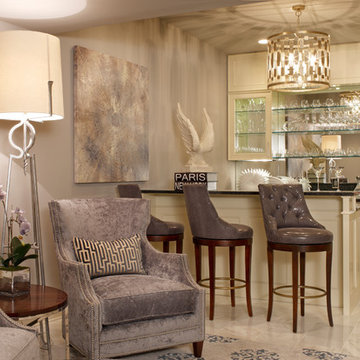
This space was a blank canvas when we were hired by the client. We had total freedom to design a bar area in the lower level of the home. As we are glam designers we started with a soft pallet and added mirror and lots of lighting. In the end the space was beyond our clients dream.
Interior Designer: Bryan A. Kirkland
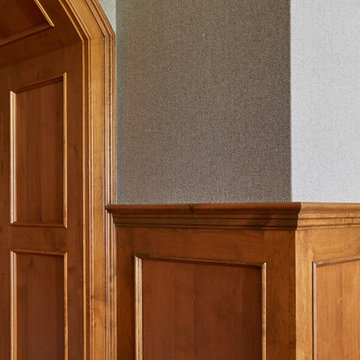
Fabric, reminiscent of men's suiting, covers the walls in the lower level family room. The knotty alder flat-panel wainscoting adds to the coziness. Photo by Mike Kaskel.

Inspiration for a large underground light wood floor, gray floor, exposed beam and brick wall basement remodel in Detroit with a bar, white walls, a standard fireplace and a brick fireplace
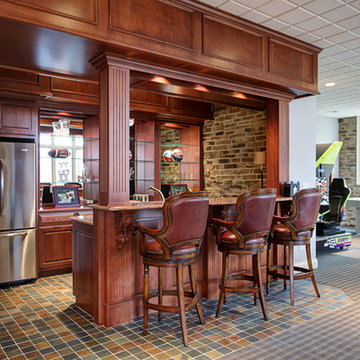
This bar area supports the family of this home with soda pop, snacks, smoothies and other beverages. We added tile to be more durable than carpeting. The carpeting is new as well.
Photos by Dale Clark
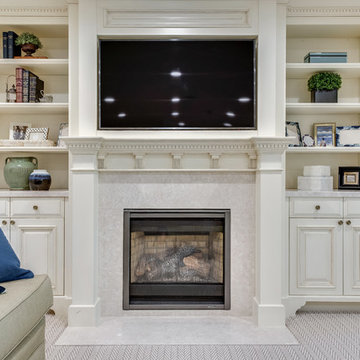
Ann Parris
Basement - large traditional walk-out basement idea in Salt Lake City with beige walls
Basement - large traditional walk-out basement idea in Salt Lake City with beige walls
Basement Ideas
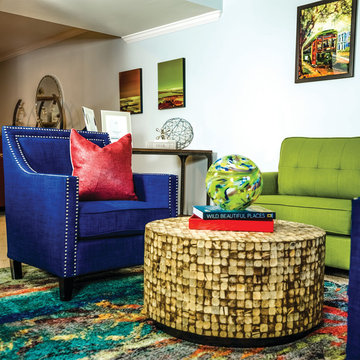
This elegant and traditional space features beige walls, earth tone inspired sofas, upholstered navy chairs and pops of red to brighten the room.
Huge eclectic look-out carpeted and beige floor basement photo with blue walls
Huge eclectic look-out carpeted and beige floor basement photo with blue walls
65






