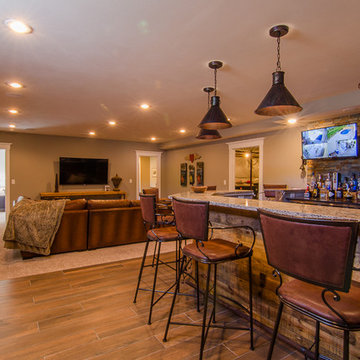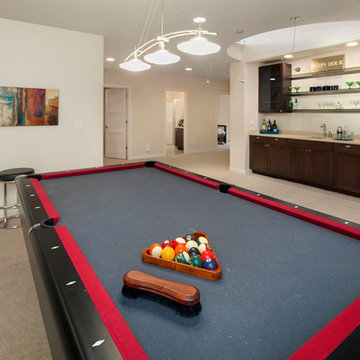Basement Ideas
Refine by:
Budget
Sort by:Popular Today
1221 - 1240 of 3,024 photos
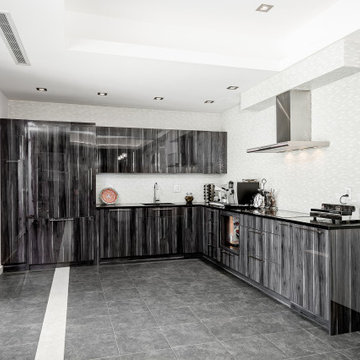
This custom mad basement has everything you could possibly want. Custom bar and kitchen with a beautiful fireplace in the dining area. This basement is part of the custom built and designed house offered by Sotheby's (RealtorJK.com)
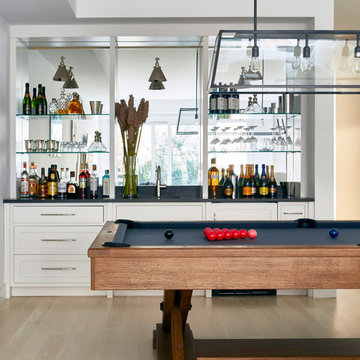
Architectural Advisement & Interior Design by Chango & Co.
Architecture by Thomas H. Heine
Photography by Jacob Snavely
See the story in Domino Magazine
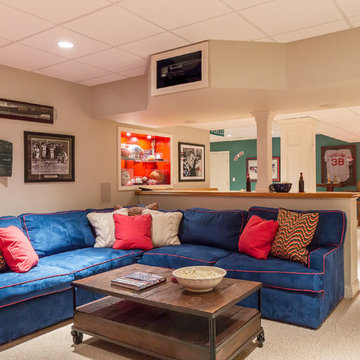
The basement of this suburban home was transformed into an entertainment destination! Welcome to Philville! Something for everyone. Relax on the comfy sectional and watch a game on the projection screen, shoot a game of pool, have a ping pong tournament, play cards, whip up a cocktail, select a good bottle of wine from the wine cellar tucked under the staircase, shuffle over to the shuffle board table under the Fenway Park mural, go to the fully equipped home gym or escape to the spa bathroom. The walk out basement also opens up to the private spacious manicured backyard.
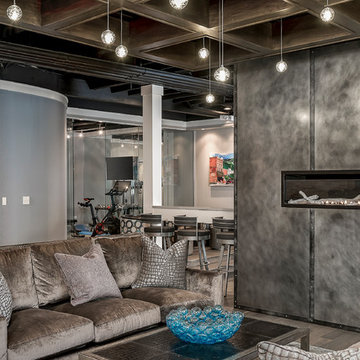
Marina Storm
Example of a large trendy underground medium tone wood floor and brown floor basement design in Chicago with beige walls, a ribbon fireplace and a metal fireplace
Example of a large trendy underground medium tone wood floor and brown floor basement design in Chicago with beige walls, a ribbon fireplace and a metal fireplace
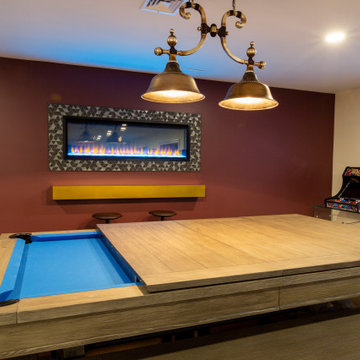
Huge basement in this beautiful home that got a face lift with new home gym/sauna room, home office, sitting room, wine cellar, lego room, fireplace and theater!
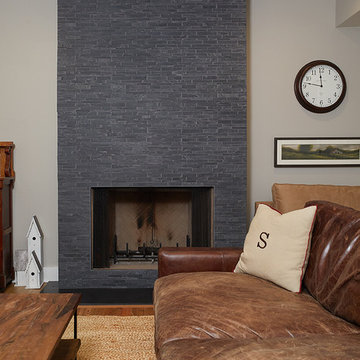
Inspiration for a large farmhouse look-out brown floor and medium tone wood floor basement remodel in Grand Rapids with beige walls, a standard fireplace and a tile fireplace
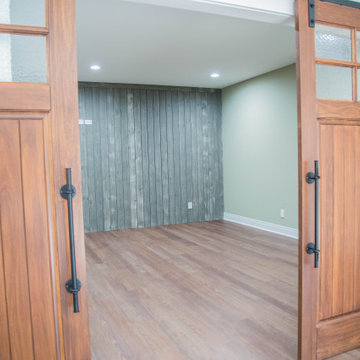
Sliding barn doors greet you as you enter a private sanctuary in the home's basement.
Example of a large trendy underground medium tone wood floor, brown floor and wall paneling basement design in Indianapolis with green walls
Example of a large trendy underground medium tone wood floor, brown floor and wall paneling basement design in Indianapolis with green walls
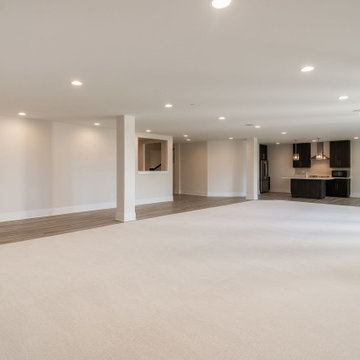
Inspiration for a huge walk-out carpeted basement remodel in Chicago with beige walls
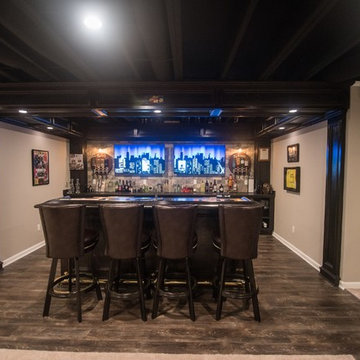
Flooring: Encore Vinyl Plank
Cabinets: Dark Ale Tori Oak
Paint: SW 7044 Amazing Gray
Countertop: Ebony Fusion-Beveled Edge
Example of a large minimalist underground vinyl floor and brown floor basement design in Detroit with gray walls
Example of a large minimalist underground vinyl floor and brown floor basement design in Detroit with gray walls
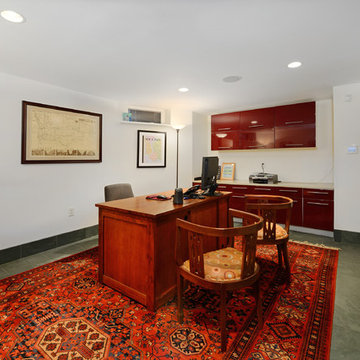
Unmatched sophistication on Castle Point Terrace with world class New York City and Hudson River views. The innovative design of this unique home incorporates mid-century design characteristics for the 21st century; harmonious indoor/outdoor flow, expert use of organic materials & smart, elegant built-in cabinetry. Designed & built by award-winning Hoboken architect, John Nastasi, 907 Castle Point is in a class of its own. The sun-filled kitchen features a large Calacatta marble island with Wolf, SubZero and Viking appliances, built-in Mahogany banquette and distinctive pine ceilings. Completing the parlor floor is the formal living room, family room with built in entertainment center and convenient powder room. The rear yard, an extension of the living space, features an Ipé deck with glass railings, flamed limestone patio, pristine lawn, irrigated all season garden and a unique stainless steel plunge pool.
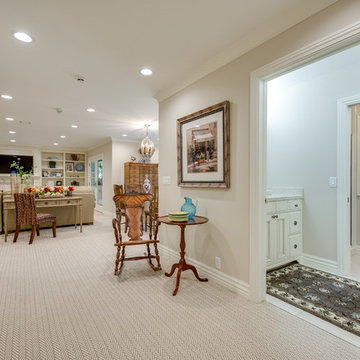
Ann Parris
Basement - large traditional walk-out carpeted basement idea in Salt Lake City with beige walls and a standard fireplace
Basement - large traditional walk-out carpeted basement idea in Salt Lake City with beige walls and a standard fireplace
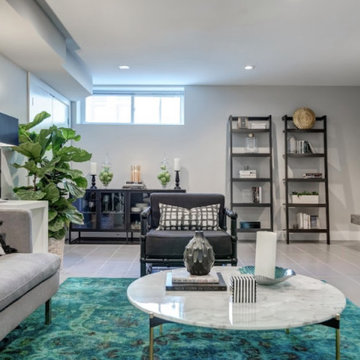
Black and white accents complete the look with a collection of abstract art and pillows.
Huge minimalist look-out basement photo in Philadelphia
Huge minimalist look-out basement photo in Philadelphia
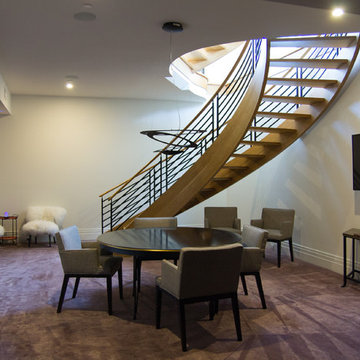
This newly completed custom home project was all about clean lines, symmetry and to keep the home feeling sleek and contemporary but warm and welcoming at the same time. This gorgeous staircase leads you up and down through the entire home and is the perfect focal point for each level of the home.
Photo Credit: Whitney Summerall Photography ( https://whitneysummerallphotography.wordpress.com/)
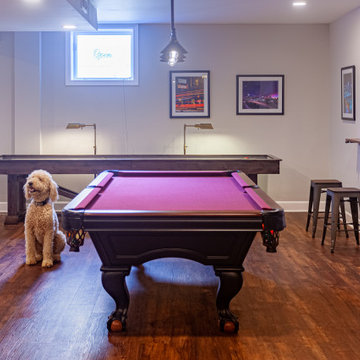
What a great place to enjoy a family movie or perform on a stage! The ceiling lights move to the beat of the music and the curtain open and closes. Then move to the other side of the basement to the wet bar and snack area and game room with a beautiful salt water fish tank.
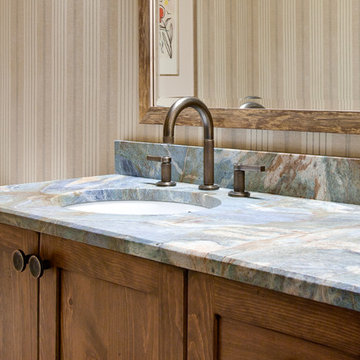
Huge transitional walk-out light wood floor basement photo in Atlanta with multicolored walls, a standard fireplace and a tile fireplace
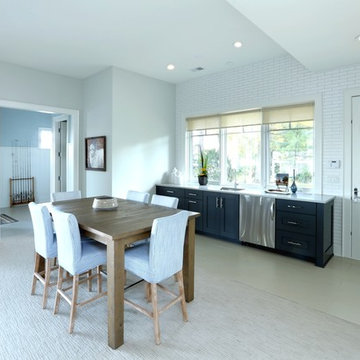
Basement Bar
Example of a huge beach style walk-out carpeted basement design in Grand Rapids with gray walls and no fireplace
Example of a huge beach style walk-out carpeted basement design in Grand Rapids with gray walls and no fireplace
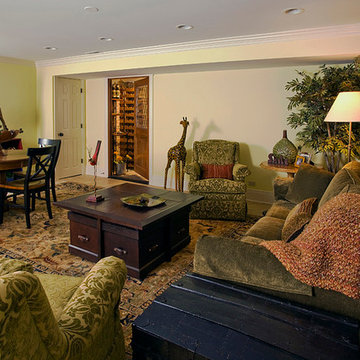
http://www.pickellbuilders.com. Photography by Linda Oyama Bryan. Lower Level Family Room with Brick Wall and Tile Floor.
Basement Ideas
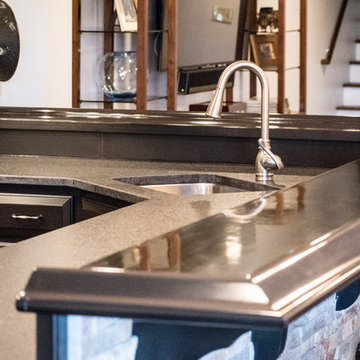
Example of a large classic walk-out medium tone wood floor and brown floor basement design in Louisville with beige walls, a standard fireplace and a brick fireplace
62






