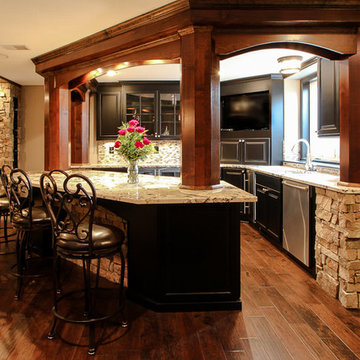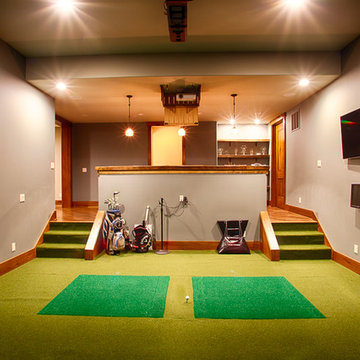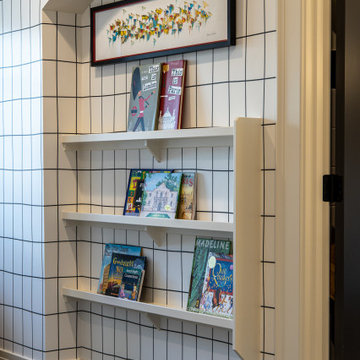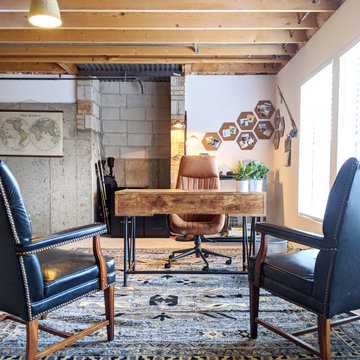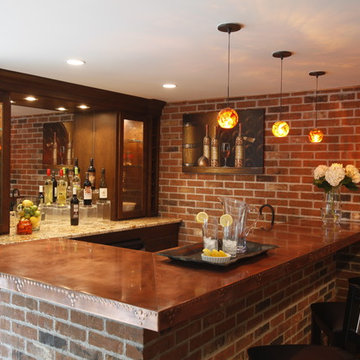Basement Ideas
Refine by:
Budget
Sort by:Popular Today
4301 - 4320 of 129,993 photos
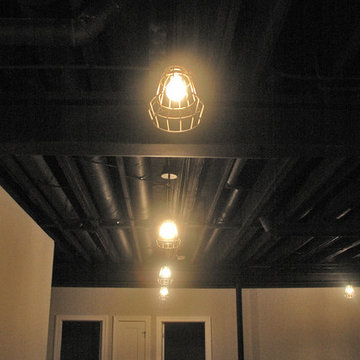
This finished basement has multiple cage lights and painted black ceiling for an industrial look.
Meyer Design
Basement - large industrial underground carpeted and beige floor basement idea in Chicago with gray walls and no fireplace
Basement - large industrial underground carpeted and beige floor basement idea in Chicago with gray walls and no fireplace
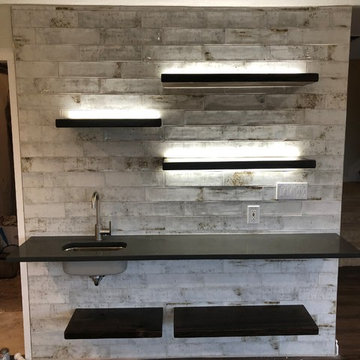
Example of a mid-sized eclectic walk-out vinyl floor and multicolored floor basement design in Denver with gray walls, a standard fireplace and a tile fireplace
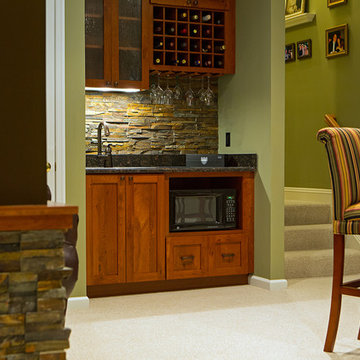
Large transitional walk-out carpeted basement photo in DC Metro with green walls, a standard fireplace and a stone fireplace
Find the right local pro for your project
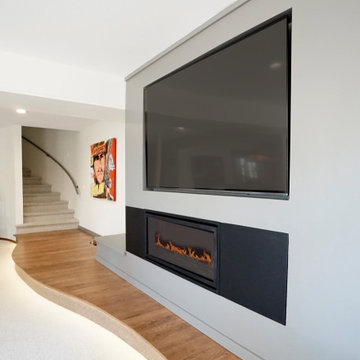
Mid-sized minimalist walk-out carpeted and white floor basement photo in Denver with white walls, a standard fireplace and a metal fireplace
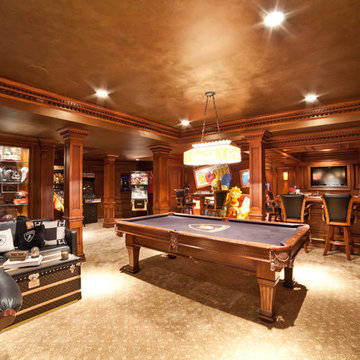
Custom details, such as crown molding, display units and full paneling add drama to the space.
Inspiration for a large timeless underground carpeted basement remodel in New York with brown walls and no fireplace
Inspiration for a large timeless underground carpeted basement remodel in New York with brown walls and no fireplace
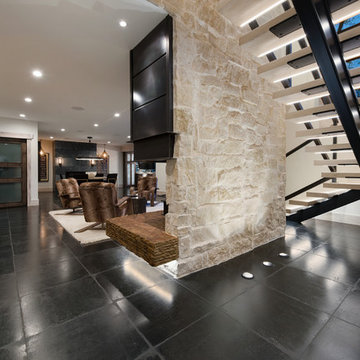
Samantha Ward - Picture KC
Basement - mid-sized modern walk-out basement idea in Kansas City with beige walls
Basement - mid-sized modern walk-out basement idea in Kansas City with beige walls

Sponsored
Plain City, OH
Kuhns Contracting, Inc.
Central Ohio's Trusted Home Remodeler Specializing in Kitchens & Baths
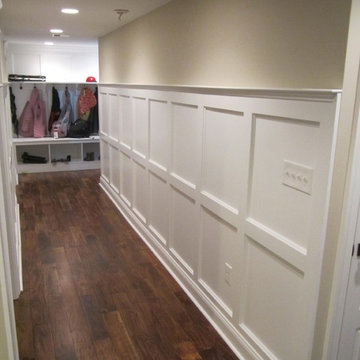
This relatively new house came with the basement finished by the builder. The homeowners wanted to refresh the basement with a cosmetic make over while creating space for a home theater. We added trim to plain columns; installed half wall with a granite top; added a raised platform and theater seating; a movie screen; new carpet; and added wainscoting down basement hall and up stairs. We also incorporated left over mudroom cubbies from an earlier first floor renovation, adding paneled frames behind and a shelf.
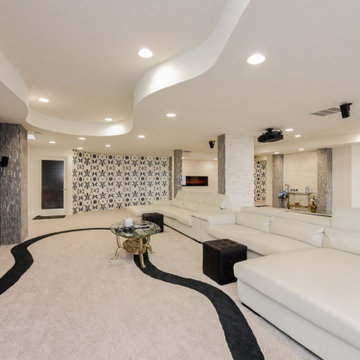
Basement - large walk-out carpeted and beige floor basement idea in Chicago with white walls, a ribbon fireplace and a stone fireplace
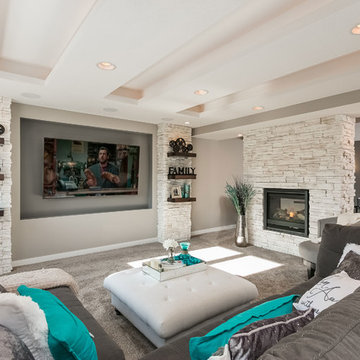
©Finished Basement Company
Example of a mid-sized trendy look-out bamboo floor and brown floor basement design in Minneapolis with beige walls and no fireplace
Example of a mid-sized trendy look-out bamboo floor and brown floor basement design in Minneapolis with beige walls and no fireplace
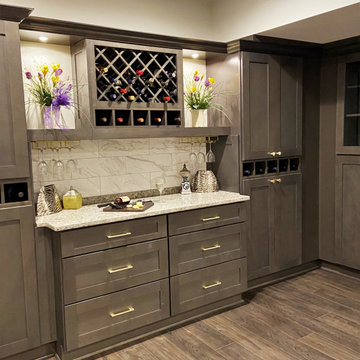
Wine cabinets custom sized at 18" depth to hold over 120 bottles of wine behind closed doors in wine racks. Additional storage on the side provides overflow curio storage for wife's china and glassware. The buffet bar is 13'-6" long and provides extra seating for game day while separating the pool table area from the TV viewing area. We supported the granite countertop with base cabinets providing extra storage for out of season items.
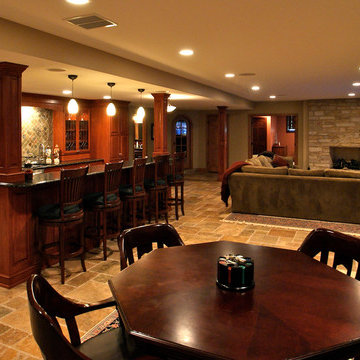
Sponsored
Galena, OH
Buckeye Restoration & Remodeling Inc.
Central Ohio's Premier Home Remodelers Since 1996
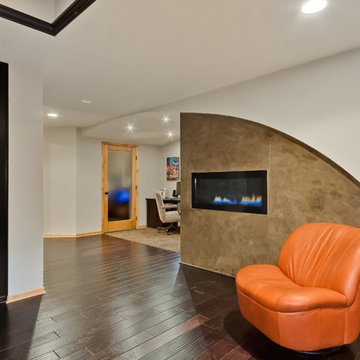
This fireplace creates a warm and inviting entrance into an open office area. The curves and the concrete microtopping give it a modern feel.
©Finished Basement Company.
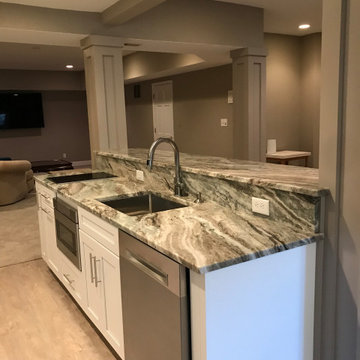
Basement - large modern underground carpeted and gray floor basement idea in Indianapolis with gray walls, a standard fireplace and a brick fireplace
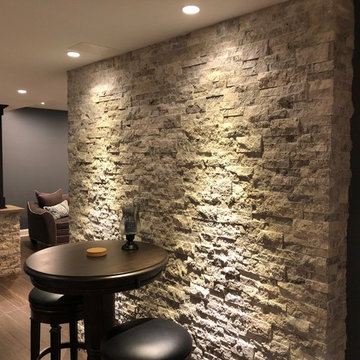
A Bistro high-top table was placed next to the textured stone accent wall for additional seating for extra guests or for a more intimate seating option. Modern, simple, and lustrous: The homeowner asked for an elevated sports bar feel with family friendly options. This was accomplished using light gray tones are accented by striking black and white colors, natural/textured accent walls, and strategic lighting.
Basement Ideas

Designed by Beatrice M. Fulford-Jones
Spectacular luxury condominium in Metro Boston.
Basement - small modern look-out concrete floor and gray floor basement idea in Boston with white walls
Basement - small modern look-out concrete floor and gray floor basement idea in Boston with white walls
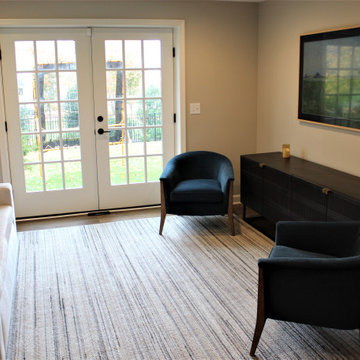
This ultimate basement renovation in Frederick County Maryland is built to entertain your family and friends. This design build home remodeling project includes an arcade style gaming room, a complete home bar with dishwasher, fridge and sink, a large home gym like a fitness center and a move room with theater style seating and a cool snack bar.
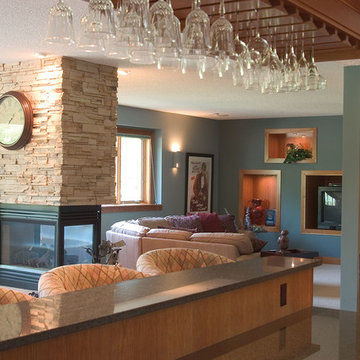
Photo courtesy of Royal Oaks Design and can be found on houseplansandmore.com
Trendy basement photo in St Louis
Trendy basement photo in St Louis
216






