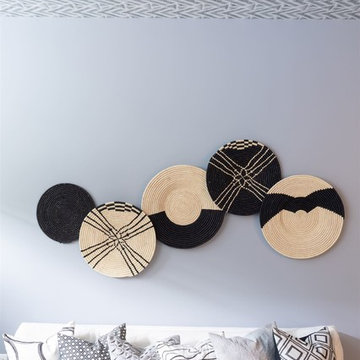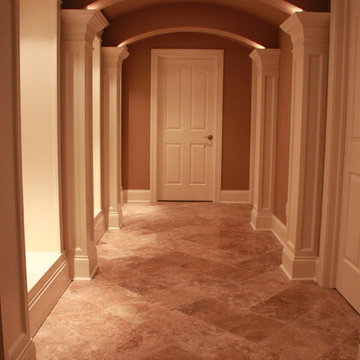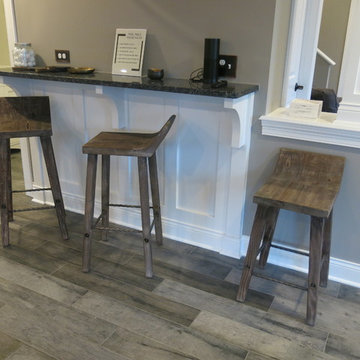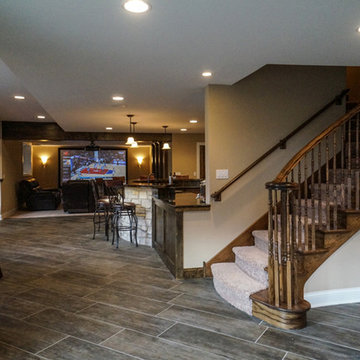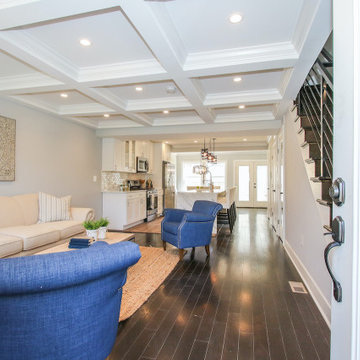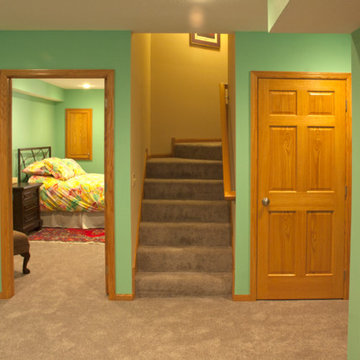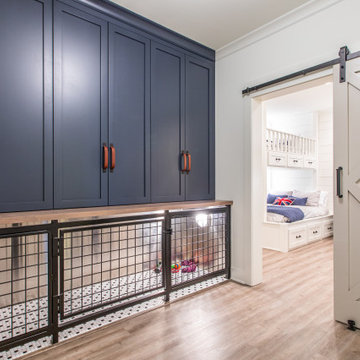Basement Ideas
Refine by:
Budget
Sort by:Popular Today
4261 - 4280 of 129,907 photos
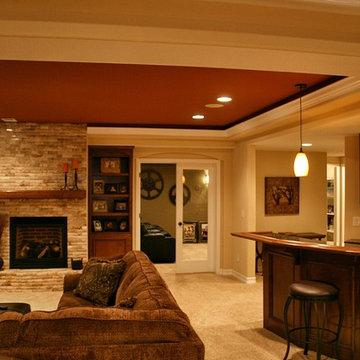
Andrew James Hathaway (Brothers Construction)
Example of a large transitional look-out carpeted and beige floor basement design in Denver with beige walls, a standard fireplace and a stone fireplace
Example of a large transitional look-out carpeted and beige floor basement design in Denver with beige walls, a standard fireplace and a stone fireplace
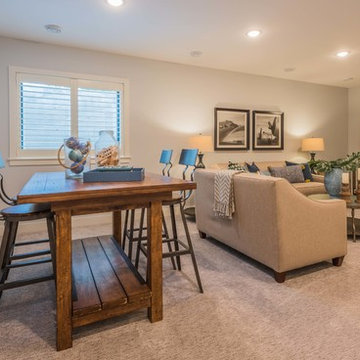
Basement - mid-sized country underground carpeted and gray floor basement idea in Minneapolis with gray walls and no fireplace
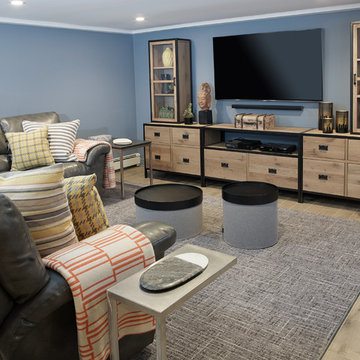
Direct Digial Photography, New York-DDPNY.com
Basement - industrial basement idea in New York
Basement - industrial basement idea in New York
Find the right local pro for your project
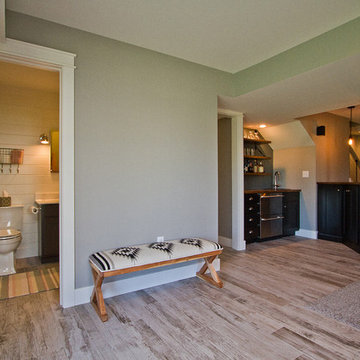
Abigail Rose Photography
Inspiration for a large timeless underground carpeted and beige floor basement remodel in Other with beige walls and no fireplace
Inspiration for a large timeless underground carpeted and beige floor basement remodel in Other with beige walls and no fireplace
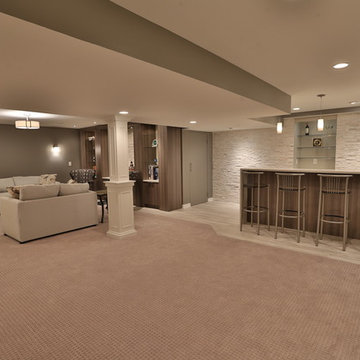
Finished basement with built-ins, cable wire stairs with built-in drawers.
Contrast Photography
Large trendy underground carpeted basement photo in Philadelphia with beige walls
Large trendy underground carpeted basement photo in Philadelphia with beige walls
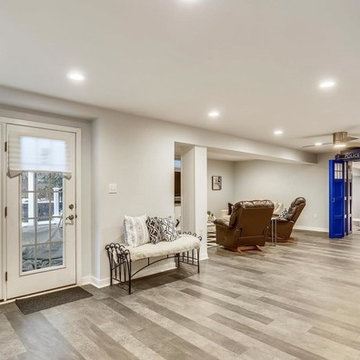
Large transitional walk-out vinyl floor basement photo in DC Metro with gray walls
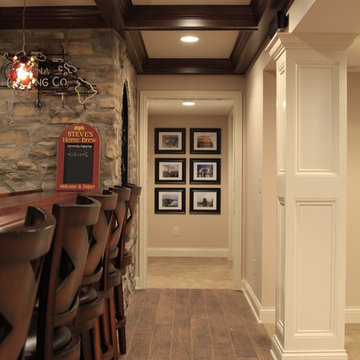
Sponsored
Delaware, OH
Buckeye Basements, Inc.
Central Ohio's Basement Finishing ExpertsBest Of Houzz '13-'21
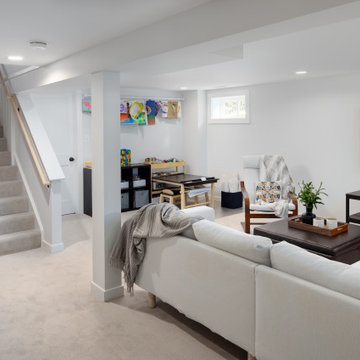
A top to bottom renovation of a 1939 bungalow in Bethesda, MD totally transformed a dark and dated house into an open, bright and welcoming home. The old basement was a warren of oddly placed and shaped rooms with low bulkheads throughout that resulted in awkward, claustrophobic spaces. We completely gutted and reimagined the layout, relocating the laundry room (formerly just a closet off the family room), expanding the bathroom, removing a stair wall, replacing windows and resizing/raising the ductwork to make the space feel open and inviting. Removing the old laundry closet created the perfect spot for an art nook, a great place for budding artists to create and display their art projects. The custom under-stair storage cubbies can be used to stow away kids’ toys, extra linens, and other odds and ends. Replacing the solid stair wall with an open wood slat wall provides sightlines while the natural wood gives a nod to the light oak floors above.
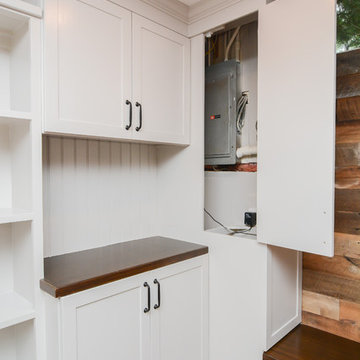
Canty Brothers Construction Basement Remodel & Custom Cabinetry
Example of a country basement design in Boston
Example of a country basement design in Boston
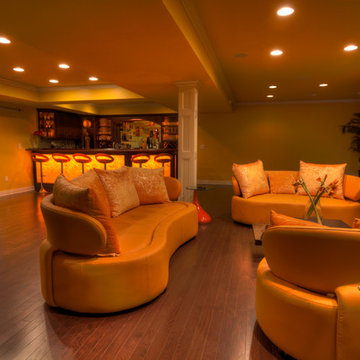
Sponsored
Delaware, OH
Buckeye Basements, Inc.
Central Ohio's Basement Finishing ExpertsBest Of Houzz '13-'21
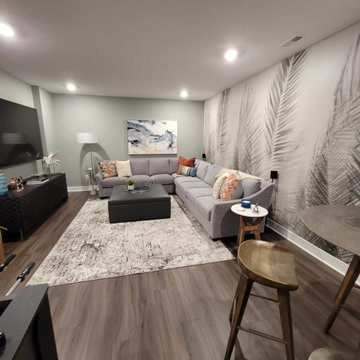
My client had worked with another designer just had core big pieces in basement but felt everything was to bland and wanted it to be warm and inviting. We came in and added area rugs, WAll paper, accessories and designed the accent wall and painted in a smokey blue to give the room a huge impact.
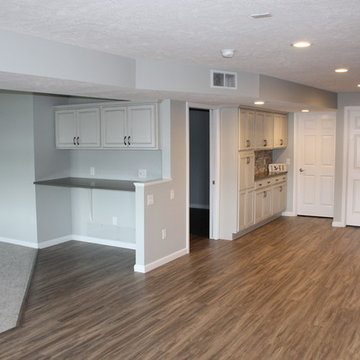
For this lake house in Three Rivers we completely remodeled the walk-out basement, making sure it was handicap accessible. Prior to remodeling, this basement was a completely open and unfinished space. There was a small kitchenette and no bathroom. We designed this basement to include a large, open family room, a kitchen, a bedroom, a bathroom (and a mechanical room)! We laid carpet in most of the family area (Anything Goes by ShawMark – Castle Wall) and the rest of the flooring was Homecrest Cascade WPC Vinyl Flooring (Elkhorn Oak). Both the family room and kitchen area were remodeled to include plenty of cabinet/storage space - Homecrest Cabinetry Maple Cabinets (Jordan Door Style – Sand Dollar with Brownstone Glaze). The countertops were Vicostone Quartz (Smokey) with a Stainless Steel Undermount Sink and Kohler Forte Kitchen Sink. The bathroom included an accessible corner shower.
Basement Ideas

Sponsored
Sunbury, OH
J.Holderby - Renovations
Franklin County's Leading General Contractors - 2X Best of Houzz!
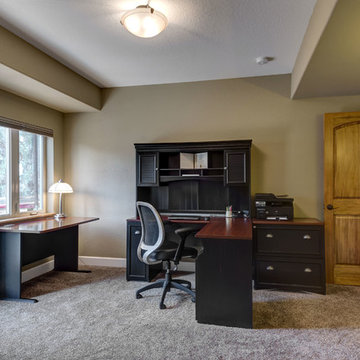
©Finished Basement Company
Mid-sized transitional walk-out carpeted and brown floor basement photo in Denver with beige walls and no fireplace
Mid-sized transitional walk-out carpeted and brown floor basement photo in Denver with beige walls and no fireplace
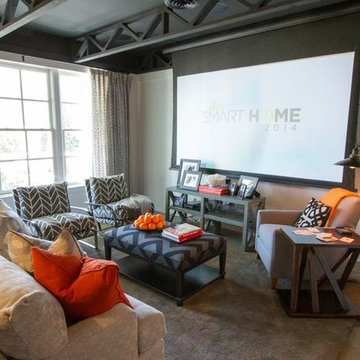
Inspiration for a large eclectic walk-out concrete floor basement remodel in Nashville with gray walls and no fireplace
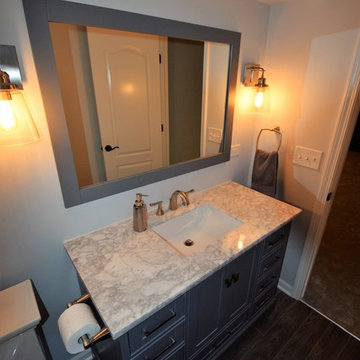
Gurnee Basement Remodel Features: Soci M Series Kitchenette Sink, Moen Kaden Kitchenette Faucet, Monarch Kitchenette Cabinetry, Armani Fine Wood Working Rustic Wanut Bucher Block Top, Amerock Blackrock Hardware, MSI Pietra Porcelain 12x24 Carrera Shower Tile, American Standard Chatfield Bathroom Pluming Fixtures, Shades of Light Vanity Light Fixtures, Metrofloor Moderna Plank Danube Flooring, Mohawk True Unity Carpet in Griffin, Benjamin Moore Gray Owl and Gray Cloud Paint.
214






