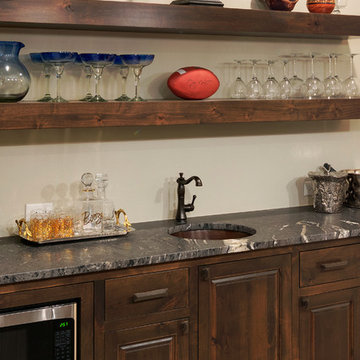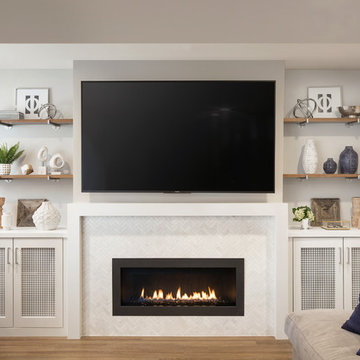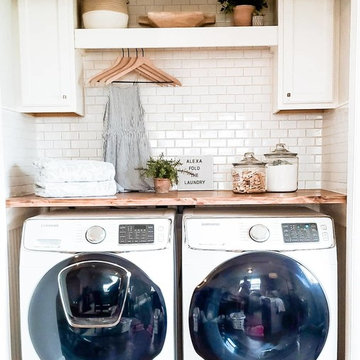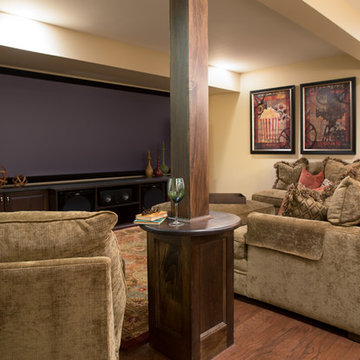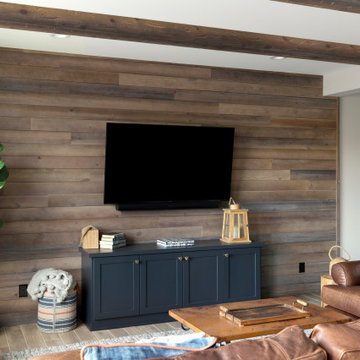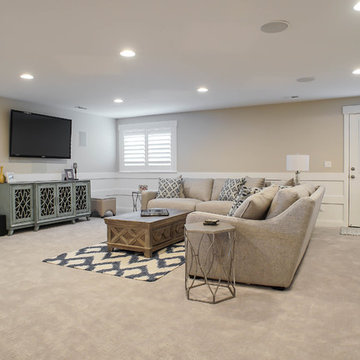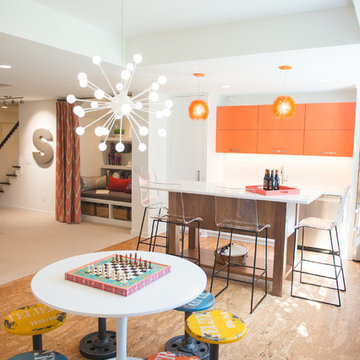Basement Ideas
Refine by:
Budget
Sort by:Popular Today
1101 - 1120 of 130,026 photos
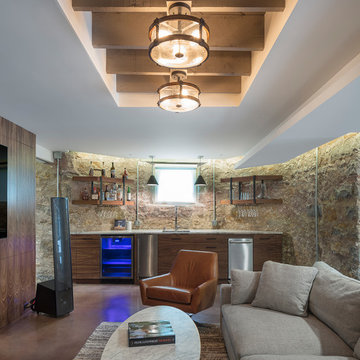
Bob Greenspan Photography
Example of a mid-sized mountain style concrete floor and brown floor basement design in Kansas City
Example of a mid-sized mountain style concrete floor and brown floor basement design in Kansas City
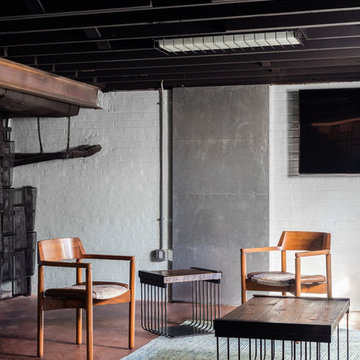
The side and coffee tables set the tone for the whole project. I began with exploring simple clean lines and industrial elements to create the forms for the tables and latched on to the idea of steel rod bending into a curve reminiscent of deco curves and we achieved a refined industrialness that translated into all the elements we brought into the space: tables, bar, screens, and even the lights in the ceiling.
Photos by Keith Isaacs
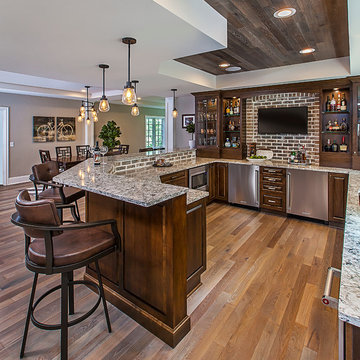
This Milford French country home’s 2,500 sq. ft. basement transformation is just as extraordinary as it is warm and inviting. The M.J. Whelan design team, along with our clients, left no details out. This luxury basement is a beautiful blend of modern and rustic materials. A unique tray ceiling with a hardwood inset defines the space of the full bar. Brookhaven maple custom cabinets with a dark bistro finish and Cambria quartz countertops were used along with state of the art appliances. A brick backsplash and vintage pendant lights with new LED Edison bulbs add beautiful drama. The entertainment area features a custom built-in entertainment center designed specifically to our client’s wishes. It houses a large flat screen TV, lots of storage, display shelves and speakers hidden by speaker fabric. LED accent lighting was strategically installed to highlight this beautiful space. The entertaining area is open to the billiards room, featuring a another beautiful brick accent wall with a direct vent fireplace. The old ugly steel columns were beautifully disguised with raised panel moldings and were used to create and define the different spaces, even a hallway. The exercise room and game space are open to each other and features glass all around to keep it open to the rest of the lower level. Another brick accent wall was used in the game area with hardwood flooring while the exercise room has rubber flooring. The design also includes a rear foyer coming in from the back yard with cubbies and a custom barn door to separate that entry. A playroom and a dining area were also included in this fabulous luxurious family retreat. Stunning Provenza engineered hardwood in a weathered wire brushed combined with textured Fabrica carpet was used throughout most of the basement floor which is heated hydronically. Tile was used in the entry and the new bathroom. The details are endless! Our client’s selections of beautiful furnishings complete this luxurious finished basement. Photography by Jeff Garland Photography
Find the right local pro for your project
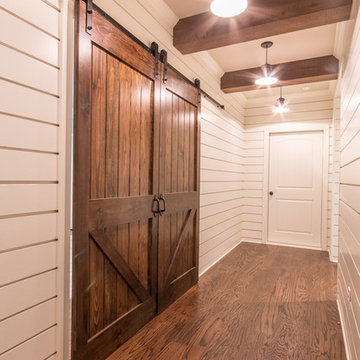
Basement - small cottage look-out dark wood floor and brown floor basement idea in Atlanta with white walls and no fireplace
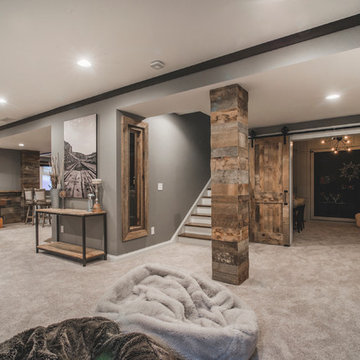
The window at the bottom of the stairs looks into the wine cellar. Photography displayed on the walls is by the homeowner.
Bradshaw Photography
Example of a large mountain style look-out carpeted and gray floor basement design in Columbus with gray walls
Example of a large mountain style look-out carpeted and gray floor basement design in Columbus with gray walls
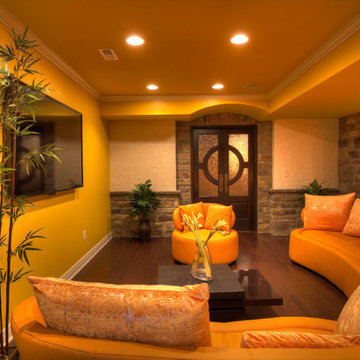
Sponsored
Delaware, OH
Buckeye Basements, Inc.
Central Ohio's Basement Finishing ExpertsBest Of Houzz '13-'21
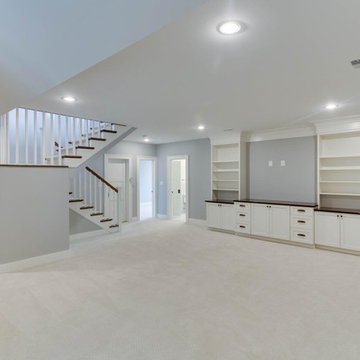
Basement - large contemporary walk-out carpeted basement idea in DC Metro with blue walls and no fireplace
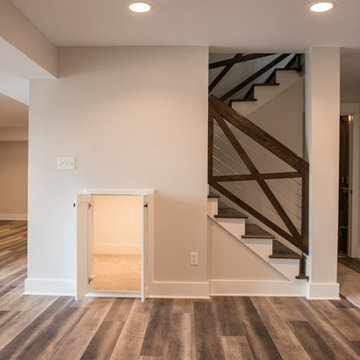
Custom railing featuring wood and cable to create a stunning focal point.
Basement - mid-sized country walk-out medium tone wood floor basement idea in Kansas City
Basement - mid-sized country walk-out medium tone wood floor basement idea in Kansas City
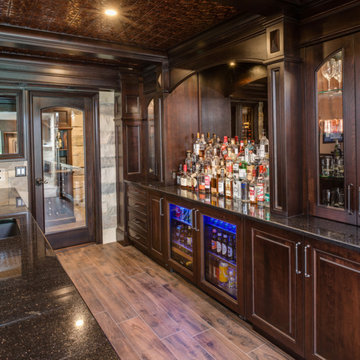
Phoenix Photographic
Inspiration for a large transitional walk-out porcelain tile and brown floor basement remodel in Detroit with beige walls, a ribbon fireplace and a stone fireplace
Inspiration for a large transitional walk-out porcelain tile and brown floor basement remodel in Detroit with beige walls, a ribbon fireplace and a stone fireplace
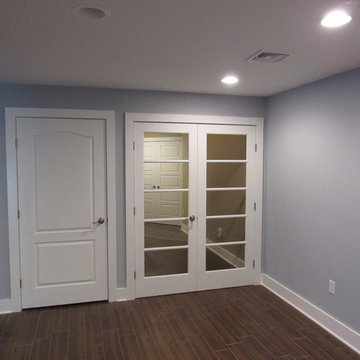
Foyer
Example of a huge trendy underground porcelain tile basement design in New York with no fireplace and blue walls
Example of a huge trendy underground porcelain tile basement design in New York with no fireplace and blue walls

Sponsored
Plain City, OH
Kuhns Contracting, Inc.
Central Ohio's Trusted Home Remodeler Specializing in Kitchens & Baths
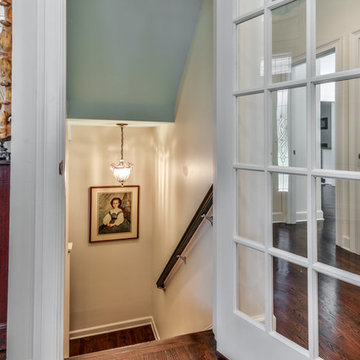
The staircase to the basement is actually stairs the lower level. A french style door off the foyer leads to a beautifully lit and decorated lower staircase leading to finished spaces.
Studio 660 Photography
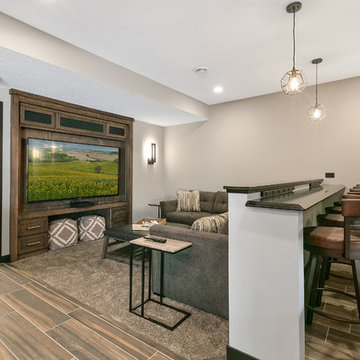
Large transitional walk-out porcelain tile and brown floor basement photo in Minneapolis with gray walls and no fireplace
Basement Ideas
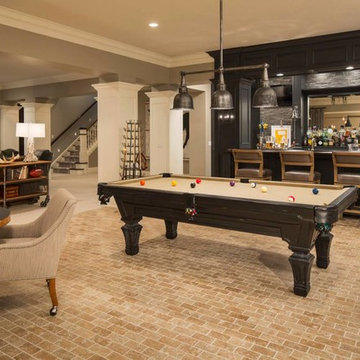
Sponsored
Galena, OH
Buckeye Restoration & Remodeling Inc.
Central Ohio's Premier Home Remodelers Since 1996
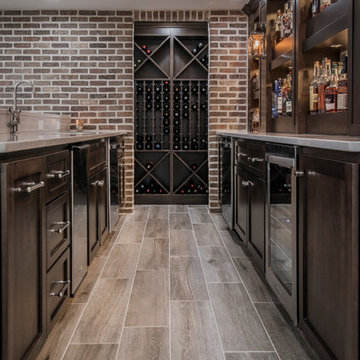
Basement remodel by Buckeye Basements, Inc.
Basement - farmhouse basement idea in Columbus
Basement - farmhouse basement idea in Columbus
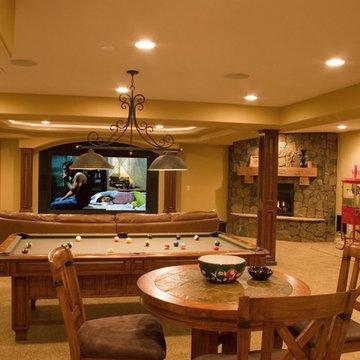
Photo By: Brothers Construction
Inspiration for a large timeless walk-out carpeted basement remodel in Denver with yellow walls, a corner fireplace and a stone fireplace
Inspiration for a large timeless walk-out carpeted basement remodel in Denver with yellow walls, a corner fireplace and a stone fireplace
56






