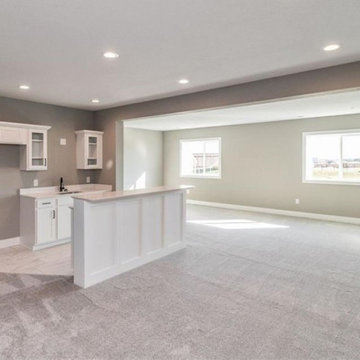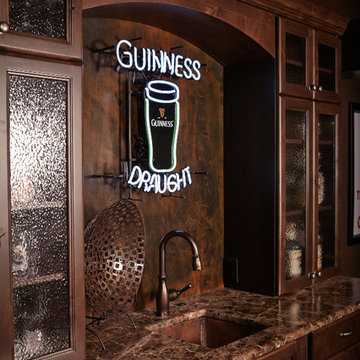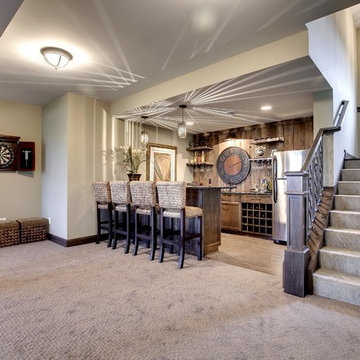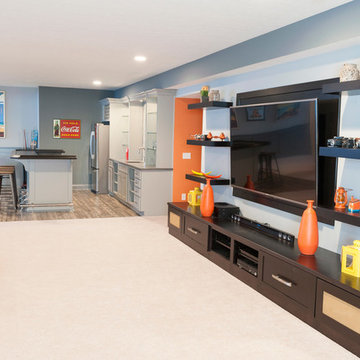Basement Ideas
Refine by:
Budget
Sort by:Popular Today
2501 - 2520 of 130,025 photos
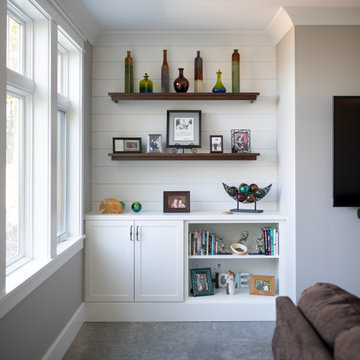
Our clients were relocating from the upper peninsula to the lower peninsula and wanted to design a retirement home on their Lake Michigan property. The topography of their lot allowed for a walk out basement which is practically unheard of with how close they are to the water. Their view is fantastic, and the goal was of course to take advantage of the view from all three levels. The positioning of the windows on the main and upper levels is such that you feel as if you are on a boat, water as far as the eye can see. They were striving for a Hamptons / Coastal, casual, architectural style. The finished product is just over 6,200 square feet and includes 2 master suites, 2 guest bedrooms, 5 bathrooms, sunroom, home bar, home gym, dedicated seasonal gear / equipment storage, table tennis game room, sauna, and bonus room above the attached garage. All the exterior finishes are low maintenance, vinyl, and composite materials to withstand the blowing sands from the Lake Michigan shoreline.
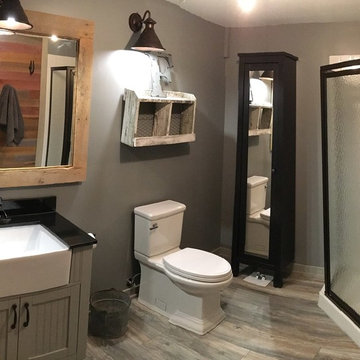
Farm house themed basement with drift wood finished trim, bathroom, and wet bar
Large cottage underground vinyl floor and gray floor basement photo in Chicago with gray walls
Large cottage underground vinyl floor and gray floor basement photo in Chicago with gray walls
Find the right local pro for your project
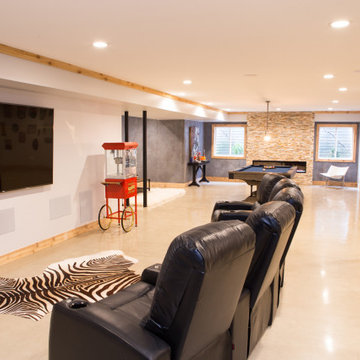
Example of a huge transitional look-out concrete floor and gray floor basement design in Chicago with white walls, a ribbon fireplace and a stone fireplace
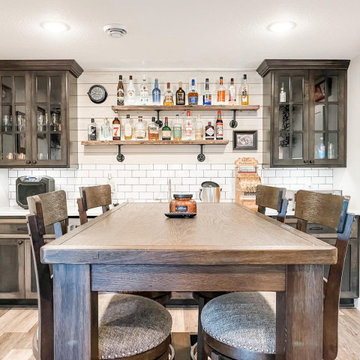
Basement - mid-sized traditional walk-out laminate floor and gray floor basement idea in Minneapolis with a bar and beige walls
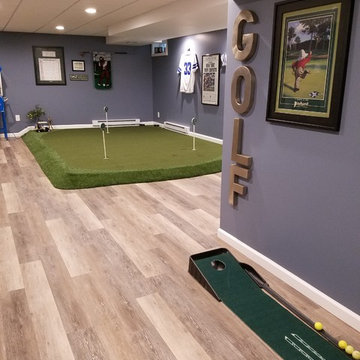
A Golfer's dream by Elite Flooring Specialists.
Shaw Performance Turf is used to create this Putting Green. Armstrong Luxe Vinyl Plank flooring throughout basement.
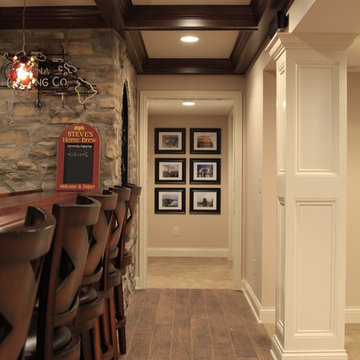
Sponsored
Delaware, OH
Buckeye Basements, Inc.
Central Ohio's Basement Finishing ExpertsBest Of Houzz '13-'21

This Transitional Basement Features a wet bar with full size refrigerator, guest suite with full bath, and home gym area. The homeowners wanted a coastal feel for their space and bathroom since it will be right off of their pool.
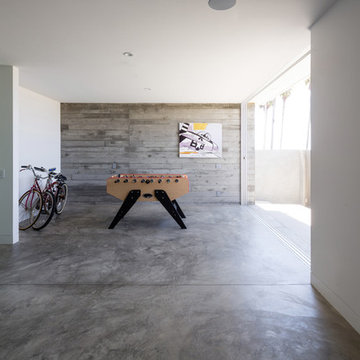
Brandon Shigeta
Inspiration for a mid-sized modern walk-out concrete floor basement remodel in Los Angeles with gray walls
Inspiration for a mid-sized modern walk-out concrete floor basement remodel in Los Angeles with gray walls
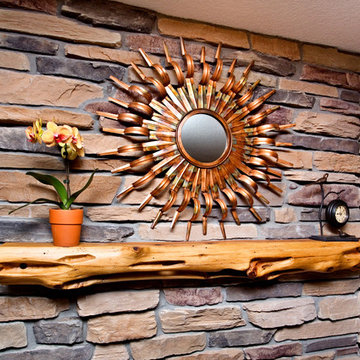
Tomco Company photos by Content Craftsmen
Basement - mid-sized traditional look-out medium tone wood floor basement idea in Minneapolis with beige walls and a stone fireplace
Basement - mid-sized traditional look-out medium tone wood floor basement idea in Minneapolis with beige walls and a stone fireplace
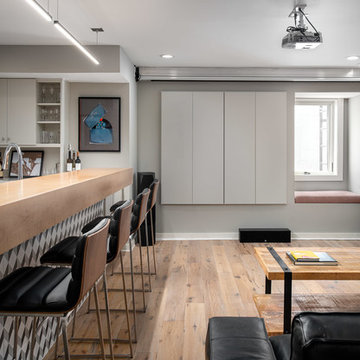
Inspiration for a small modern light wood floor and brown floor basement remodel in Atlanta with a bar and gray walls
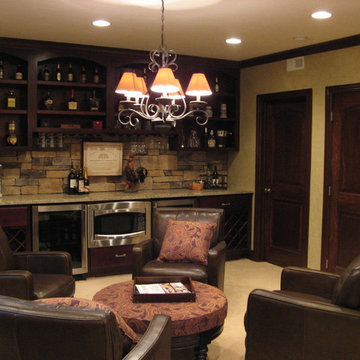
Sponsored
Delaware, OH
Buckeye Basements, Inc.
Central Ohio's Basement Finishing ExpertsBest Of Houzz '13-'21
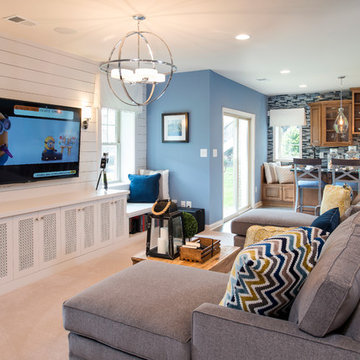
Home design by Winchester Homes
Interior Merchandising by Model Home Interiors
Photography by Maxine Schnitzer
Example of a large classic walk-out carpeted basement design in DC Metro with blue walls
Example of a large classic walk-out carpeted basement design in DC Metro with blue walls
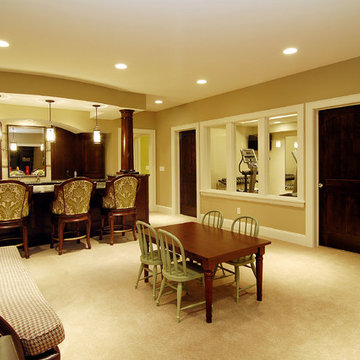
Photography by VHT
Inspiration for a timeless basement remodel in Minneapolis
Inspiration for a timeless basement remodel in Minneapolis
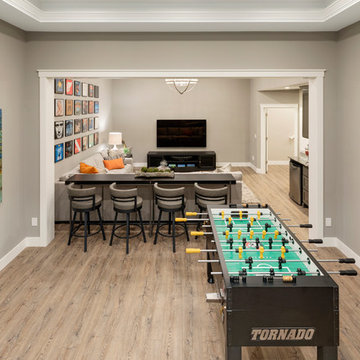
A view from the upper office interior window looking out over the gaming space and into the entertainment area. A custom designed sofa/seating table adds space for four additional guests to watch sporting events on TV.
Photos by Spacecrafting Photography.
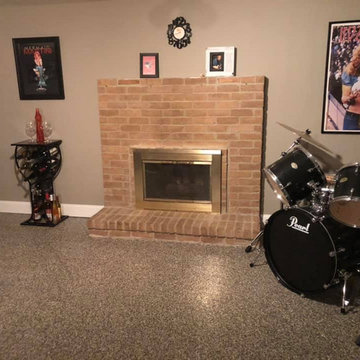
Beautiful basement living area
Example of a mid-sized concrete floor basement design in Detroit with beige walls, a standard fireplace and a brick fireplace
Example of a mid-sized concrete floor basement design in Detroit with beige walls, a standard fireplace and a brick fireplace
Basement Ideas

Sponsored
Sunbury, OH
J.Holderby - Renovations
Franklin County's Leading General Contractors - 2X Best of Houzz!
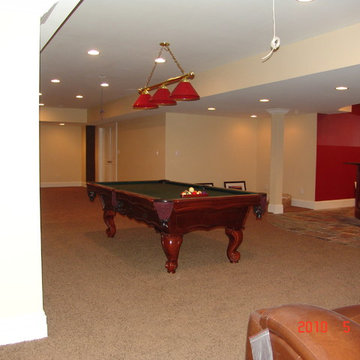
Inspiration for a large timeless underground carpeted basement remodel in St Louis with beige walls and no fireplace
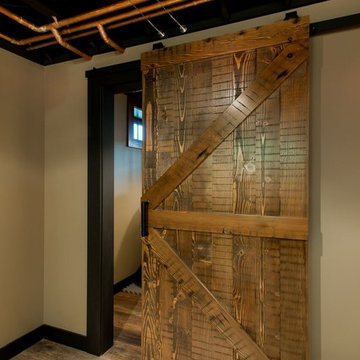
Example of a mid-sized mountain style underground medium tone wood floor and brown floor basement design in Seattle with brown walls and no fireplace
126






