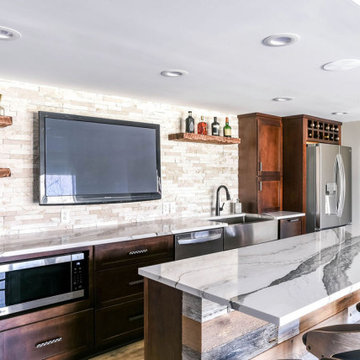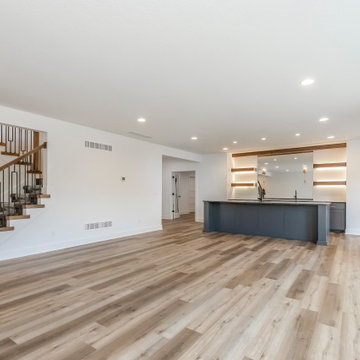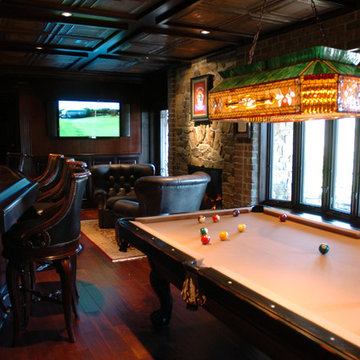Basement Ideas
Refine by:
Budget
Sort by:Popular Today
2561 - 2580 of 129,970 photos
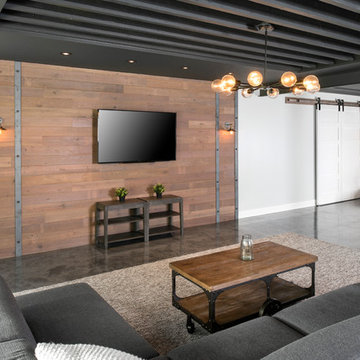
Carlson Productions
Inspiration for an industrial basement remodel in Detroit
Inspiration for an industrial basement remodel in Detroit
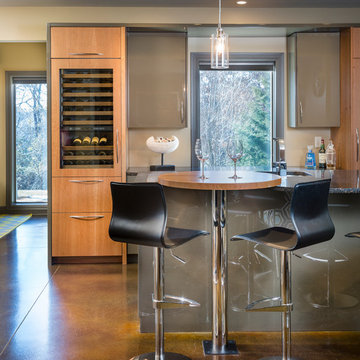
This custom basement bar was created for two homeowners that love to entertain. The formerly unfinished basement had a lot of potential, and we were able to create a theater room, bathroom, bar, eating and lounge area and still have room for a full size pool table. The concrete floors were stained a warm color and the industrial feel of them with the clean and contemporary cabinetry is a delightful contrast. Interior designer: Dani James of Crossroads Interiors.
Bob Greenspan
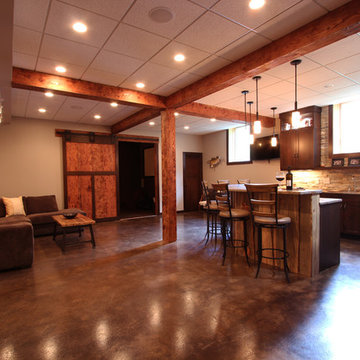
This huge basement offers many different areas for entertaining. Through the (homemade) barn door is the theater room, the living area is pictured, and the bar provides enough seating that everyone will have a spot if they decide to gather around.
Find the right local pro for your project
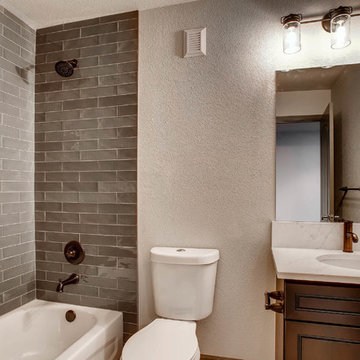
This basement offers a rustic industrial design. With barn wood walls, metal accents and white counters, this space is perfect for entertainment.
Inspiration for a mid-sized industrial underground carpeted and gray floor basement remodel in Denver with white walls, a standard fireplace and a wood fireplace surround
Inspiration for a mid-sized industrial underground carpeted and gray floor basement remodel in Denver with white walls, a standard fireplace and a wood fireplace surround
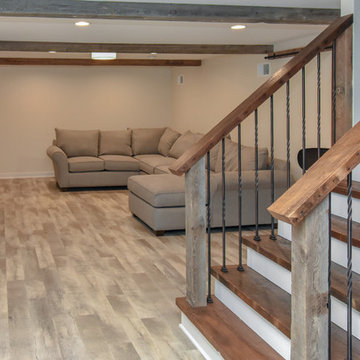
A dark and dingy basement is now the most popular area of this family’s home. The new basement enhances and expands their living area, giving them a relaxing space for watching movies together and a separate, swanky bar area for watching sports games.
The design creatively uses reclaimed barnwood throughout the space, including ceiling beams, the staircase, the face of the bar, the TV wall in the seating area, open shelving and a sliding barn door.
The client wanted a masculine bar area for hosting friends/family. It’s the perfect space for watching games and serving drinks. The bar area features hickory cabinets with a granite stain, quartz countertops and an undermount sink. There is plenty of cabinet storage, floating shelves for displaying bottles/glassware, a wine shelf and beverage cooler.
The most notable feature of the bar is the color changing LED strip lighting under the shelves. The lights illuminate the bottles on the shelves and the cream city brick wall. The lighting makes the space feel upscale and creates a great atmosphere when the homeowners are entertaining.
We sourced all the barnwood from the same torn down barn to make sure all the wood matched. We custom milled the wood for the stairs, newel posts, railings, ceiling beams, bar face, wood accent wall behind the TV, floating bar shelves and sliding barn door. Our team designed, constructed and installed the sliding barn door that separated the finished space from the laundry/storage area. The staircase leading to the basement now matches the style of the other staircase in the house, with white risers and wood treads.
Lighting is an important component of this space, as this basement is dark with no windows or natural light. Recessed lights throughout the room are on dimmers and can be adjusted accordingly. The living room is lit with an overhead light fixture and there are pendant lights over the bar.
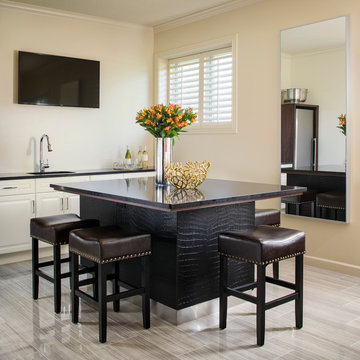
Photographer: Chipper Hatter
Example of a large trendy look-out porcelain tile and beige floor basement design in Other with beige walls and no fireplace
Example of a large trendy look-out porcelain tile and beige floor basement design in Other with beige walls and no fireplace
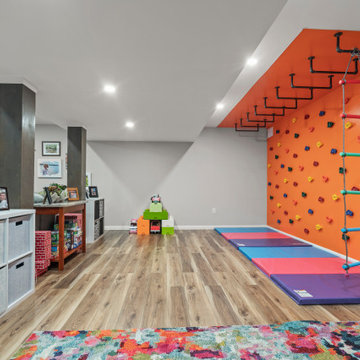
Photography Credit: Jody Robinson, Photo Designs by Jody
Trendy basement photo in Philadelphia
Trendy basement photo in Philadelphia
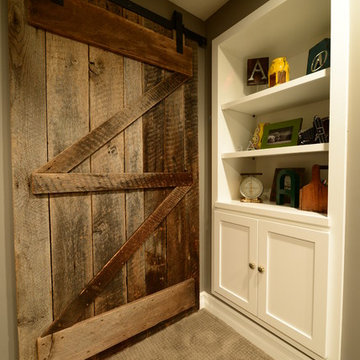
Sponsored
Delaware, OH
Buckeye Basements, Inc.
Central Ohio's Basement Finishing ExpertsBest Of Houzz '13-'21
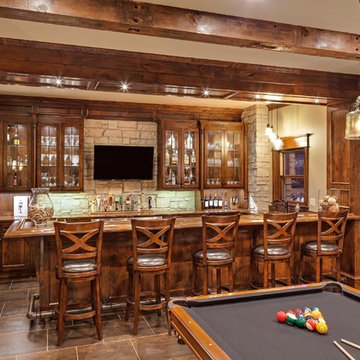
Jon Huelskamp Landmark
Inspiration for a large timeless walk-out porcelain tile and brown floor basement remodel in Chicago with beige walls, a standard fireplace and a stone fireplace
Inspiration for a large timeless walk-out porcelain tile and brown floor basement remodel in Chicago with beige walls, a standard fireplace and a stone fireplace

It's a great time to finally start that reclaimed wood accent wall you've always wanted. Our Reclaimed Distillery Wood Wall Planks are in stock and ready to ship! Factory direct sales and shipping anywhere in the U.S.
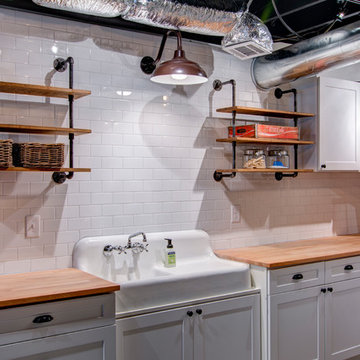
Nelson Salivia Foto Grafik Arts
Inspiration for an industrial basement remodel in Atlanta with no fireplace
Inspiration for an industrial basement remodel in Atlanta with no fireplace
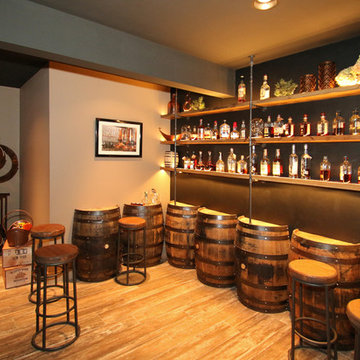
Hutzel
Example of a large mountain style underground porcelain tile basement design in Cincinnati with gray walls and no fireplace
Example of a large mountain style underground porcelain tile basement design in Cincinnati with gray walls and no fireplace
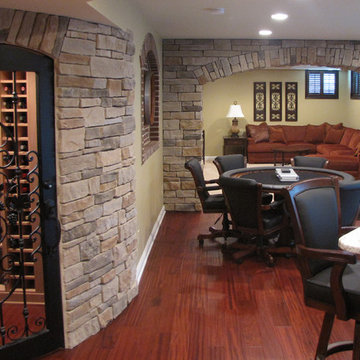
Sponsored
Delaware, OH
Buckeye Basements, Inc.
Central Ohio's Basement Finishing ExpertsBest Of Houzz '13-'21
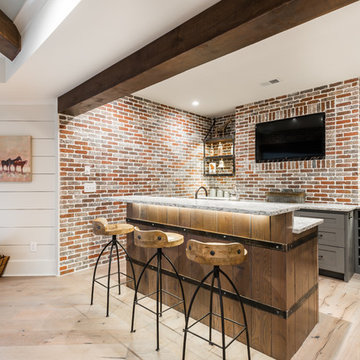
Custom shiplap walls
Exposed rustic pine beams
Custom bar with oak wine barrel look
Granite counter top
Cabinets painted Baltic Gray by Sherwin Williams
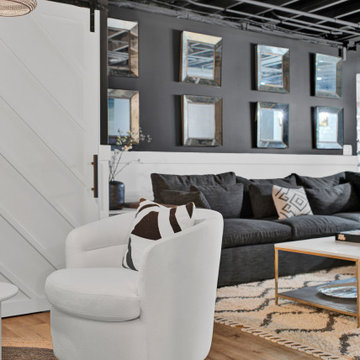
In this Basement, we created a place to relax, entertain, and ultimately create memories in this glam, elegant, with a rustic twist vibe space. The Cambria Luxury Series countertop makes a statement and sets the tone. A white background intersected with bold, translucent black and charcoal veins with muted light gray spatter and cross veins dispersed throughout. We created three intimate areas to entertain without feeling separated as a whole.
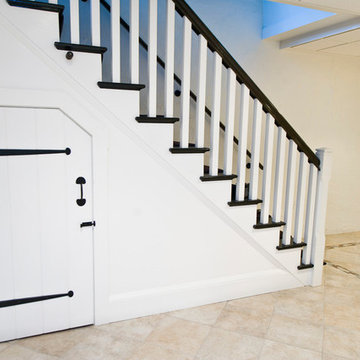
New staircase and remodeled basement in historic 1845 home. Basement had been completely unfinished since 1845.
Photo by John Welsh.
Inspiration for a timeless basement remodel in Philadelphia with white walls
Inspiration for a timeless basement remodel in Philadelphia with white walls
Basement Ideas

Sponsored
Sunbury, OH
J.Holderby - Renovations
Franklin County's Leading General Contractors - 2X Best of Houzz!
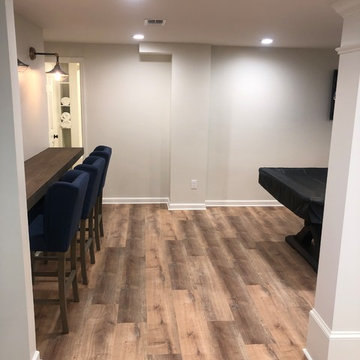
Avi Moyal
Mid-sized trendy walk-out light wood floor and brown floor basement photo in Atlanta with white walls
Mid-sized trendy walk-out light wood floor and brown floor basement photo in Atlanta with white walls
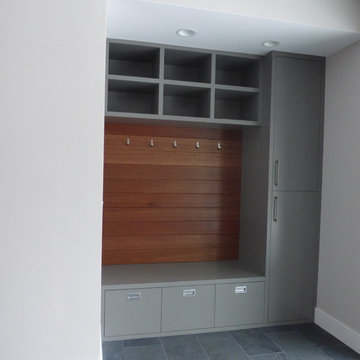
Jim Picardi
Basement - mid-sized contemporary walk-out ceramic tile basement idea in Boston with white walls and no fireplace
Basement - mid-sized contemporary walk-out ceramic tile basement idea in Boston with white walls and no fireplace
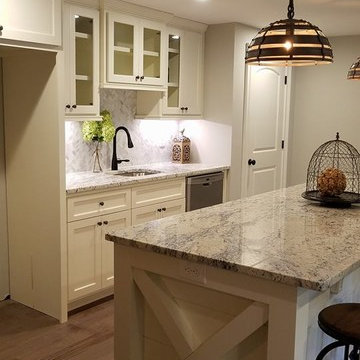
Todd DiFiore
Large cottage look-out medium tone wood floor and brown floor basement photo in Atlanta with beige walls and no fireplace
Large cottage look-out medium tone wood floor and brown floor basement photo in Atlanta with beige walls and no fireplace
129






