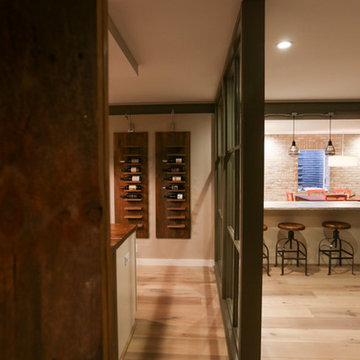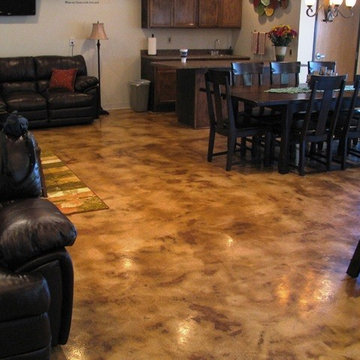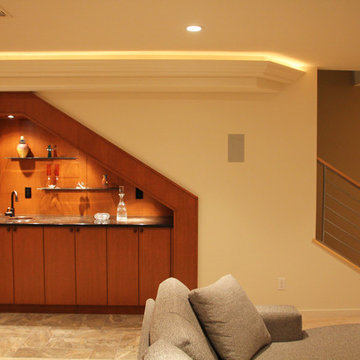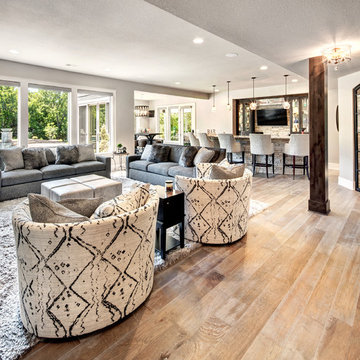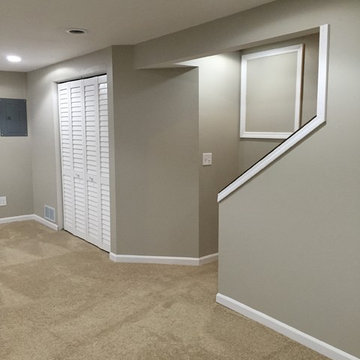Basement Photos
Refine by:
Budget
Sort by:Popular Today
2921 - 2940 of 129,894 photos
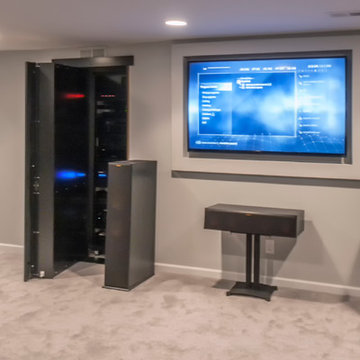
Modern basement with black lacquer woodwork, grey granite countertops and walk behind wet bar.
Photo Credit: Andrew J Hathaway
Mid-sized minimalist underground carpeted basement photo in Denver with gray walls
Mid-sized minimalist underground carpeted basement photo in Denver with gray walls
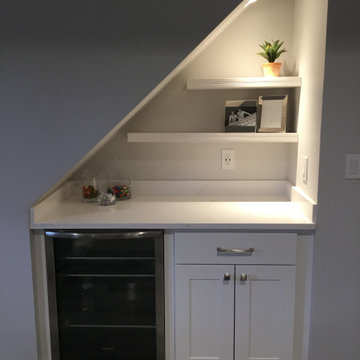
Modern Gray Basement with a Gym, Small Bar and Poker table. Great place for the kids to hang out in.
Just the Right Piece
Warren, NJ 07059
Example of a mid-sized minimalist underground light wood floor and gray floor basement design in New York with gray walls
Example of a mid-sized minimalist underground light wood floor and gray floor basement design in New York with gray walls
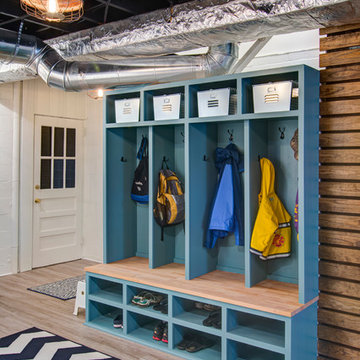
Nelson Salivia
Mid-sized urban walk-out vinyl floor basement photo in Atlanta with white walls and no fireplace
Mid-sized urban walk-out vinyl floor basement photo in Atlanta with white walls and no fireplace
Find the right local pro for your project
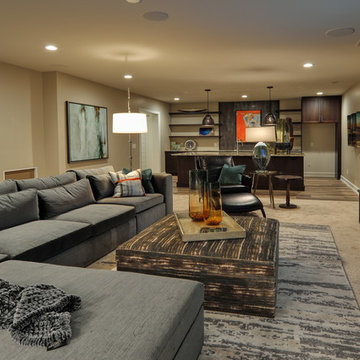
Lisza Coffey Photography
Mid-sized mid-century modern look-out carpeted and beige floor basement photo in Omaha with beige walls and no fireplace
Mid-sized mid-century modern look-out carpeted and beige floor basement photo in Omaha with beige walls and no fireplace
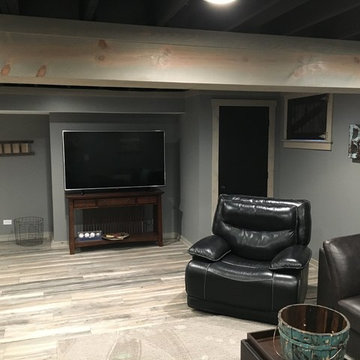
Farm house themed basement with drift wood finished trim, bathroom, and wet bar
Large cottage underground vinyl floor and gray floor basement photo in Chicago with gray walls
Large cottage underground vinyl floor and gray floor basement photo in Chicago with gray walls
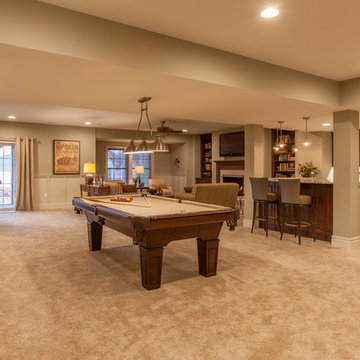
The Lower Level of the Arlington features a recreation room, living space, wet bar and unfinished storage areas. Also features a temperature controlled wine cellar with tasting room.

Sponsored
Sunbury, OH
J.Holderby - Renovations
Franklin County's Leading General Contractors - 2X Best of Houzz!
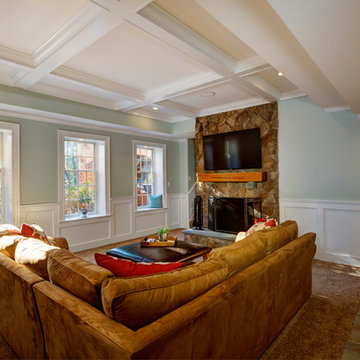
Finished Basement with stone fireplace and Heart Pine mantle.
Inspiration for a mid-sized timeless look-out carpeted basement remodel in Richmond with green walls, a standard fireplace and a stone fireplace
Inspiration for a mid-sized timeless look-out carpeted basement remodel in Richmond with green walls, a standard fireplace and a stone fireplace
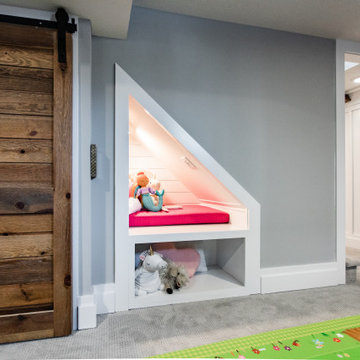
Basement reno,
Inspiration for a mid-sized country underground carpeted, gray floor, wood ceiling and wall paneling basement remodel in Minneapolis with a bar and white walls
Inspiration for a mid-sized country underground carpeted, gray floor, wood ceiling and wall paneling basement remodel in Minneapolis with a bar and white walls
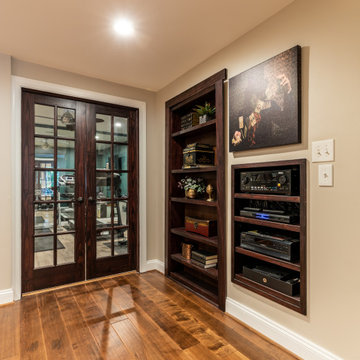
This older couple residing in a golf course community wanted to expand their living space and finish up their unfinished basement for entertainment purposes and more.
Their wish list included: exercise room, full scale movie theater, fireplace area, guest bedroom, full size master bath suite style, full bar area, entertainment and pool table area, and tray ceiling.
After major concrete breaking and running ground plumbing, we used a dead corner of basement near staircase to tuck in bar area.
A dual entrance bathroom from guest bedroom and main entertainment area was placed on far wall to create a large uninterrupted main floor area. A custom barn door for closet gives extra floor space to guest bedroom.
New movie theater room with multi-level seating, sound panel walls, two rows of recliner seating, 120-inch screen, state of art A/V system, custom pattern carpeting, surround sound & in-speakers, custom molding and trim with fluted columns, custom mahogany theater doors.
The bar area includes copper panel ceiling and rope lighting inside tray area, wrapped around cherry cabinets and dark granite top, plenty of stools and decorated with glass backsplash and listed glass cabinets.
The main seating area includes a linear fireplace, covered with floor to ceiling ledger stone and an embedded television above it.
The new exercise room with two French doors, full mirror walls, a couple storage closets, and rubber floors provide a fully equipped home gym.
The unused space under staircase now includes a hidden bookcase for storage and A/V equipment.
New bathroom includes fully equipped body sprays, large corner shower, double vanities, and lots of other amenities.
Carefully selected trim work, crown molding, tray ceiling, wainscoting, wide plank engineered flooring, matching stairs, and railing, makes this basement remodel the jewel of this community.

Sponsored
Delaware, OH
Buckeye Basements, Inc.
Central Ohio's Basement Finishing ExpertsBest Of Houzz '13-'21
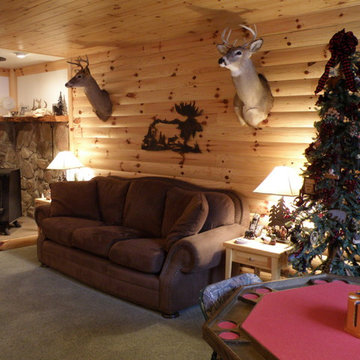
This is a shining example of WoodHaven knotty pine walls blending with stonework to make a room feel like a lodge. It's a wonderful way to enhance the interior of a log cabin, log home or any home. The walls are 2" x 6" knotty pine quarter log, and the ceiling is 6" knotty pine tongue and groove paneling.
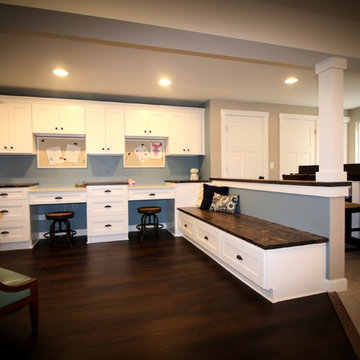
Inspiration for a rustic laminate floor and brown floor basement remodel in Chicago with beige walls
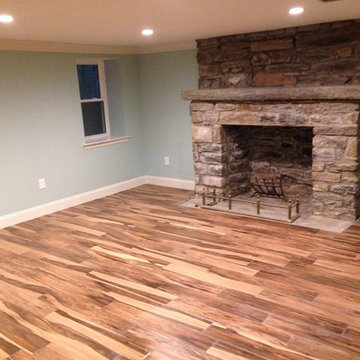
repointed fireplace
Inspiration for a mid-sized rustic look-out vinyl floor and brown floor basement remodel in Philadelphia with blue walls, a standard fireplace and a stone fireplace
Inspiration for a mid-sized rustic look-out vinyl floor and brown floor basement remodel in Philadelphia with blue walls, a standard fireplace and a stone fireplace

Sponsored
Plain City, OH
Kuhns Contracting, Inc.
Central Ohio's Trusted Home Remodeler Specializing in Kitchens & Baths
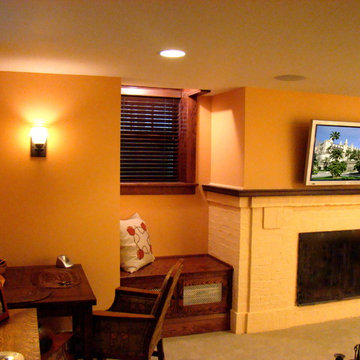
BACKGROUND
We remodeled this basement to make room for an aging parent. Low pipes, rotting walls, suspended ceilings and water intrusion made the space unsuitable for a basement apartment.
SOLUTION
We gutted the basement, framed new walls, provided energy upgrades on exterior walls, and created a living space with a new vintage bath and dedicated bedroom. Wonderful fixtures, wall colors and trim details brought this basement to life. Photos by Greg Schmidt
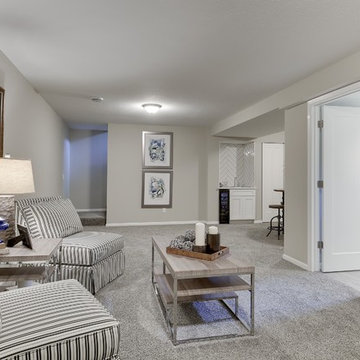
Total remodel of a rambler including finishing the basement. We moved the kitchen to a new location, added a large kitchen window above the sink and created an island with space for seating. Hardwood flooring on the main level, added a master bathroom, and remodeled the main bathroom. with a family room, wet bar, laundry closet, bedrooms, and a bathroom.
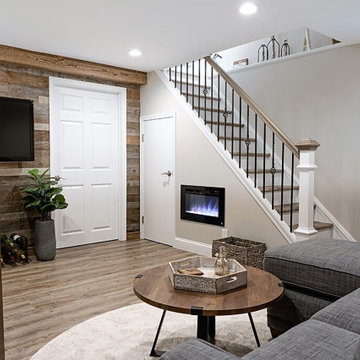
LBK Design Build, Horsham, Pennsylvania, 2022 Regional CotY Award Winner, Basement Under $100,000
Basement - small transitional underground laminate floor and shiplap wall basement idea in Philadelphia with beige walls and a hanging fireplace
Basement - small transitional underground laminate floor and shiplap wall basement idea in Philadelphia with beige walls and a hanging fireplace
147






