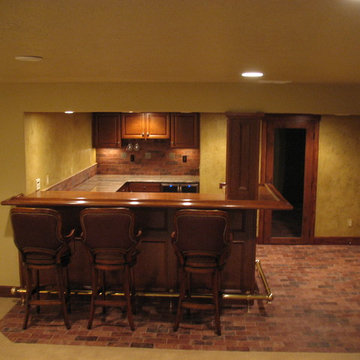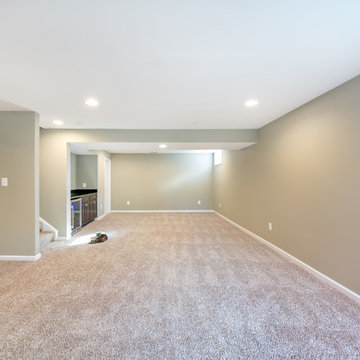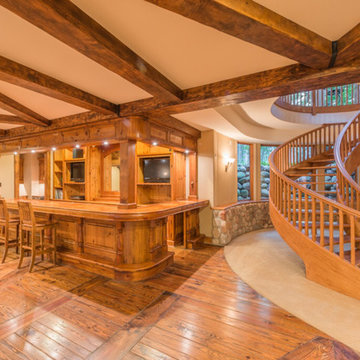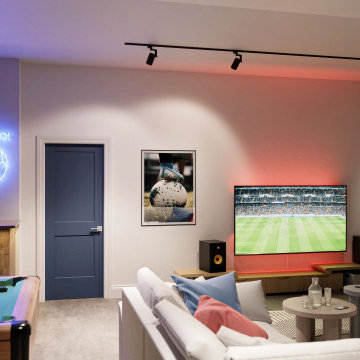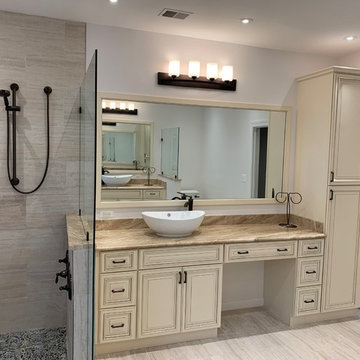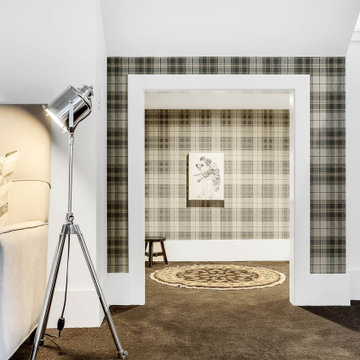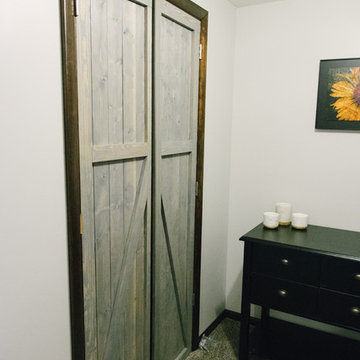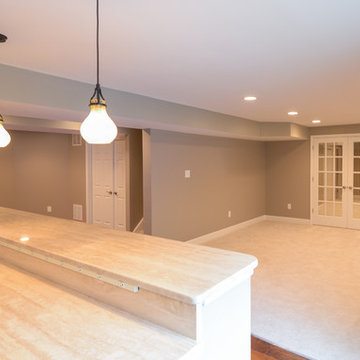Basement Ideas
Refine by:
Budget
Sort by:Popular Today
34541 - 34560 of 130,033 photos
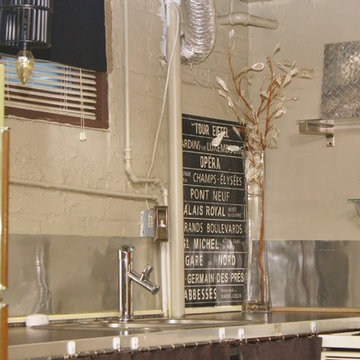
Mid-sized eclectic underground concrete floor basement photo in DC Metro with white walls and no fireplace
Find the right local pro for your project
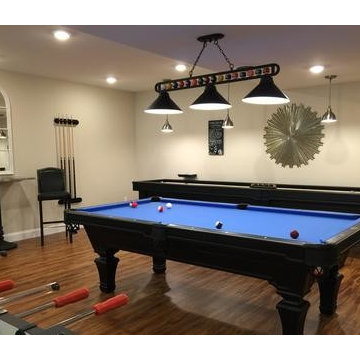
Suzanne Trautman This was your typical basement that is now bright, usable, and a fun way for family members and guests to have a great time!
Basement - large transitional underground medium tone wood floor basement idea in Philadelphia with beige walls
Basement - large transitional underground medium tone wood floor basement idea in Philadelphia with beige walls
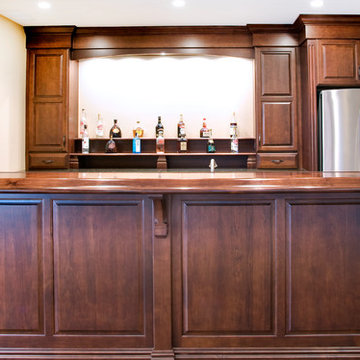
Cabinetry by: Custom Cupboards (Wichita, KS)
Designed by: Hall Brother's Custom Cabinetry (St Charles, IL)
Photographed by: Al Argueta (Austin, TX)
Basement - traditional basement idea in Wichita
Basement - traditional basement idea in Wichita
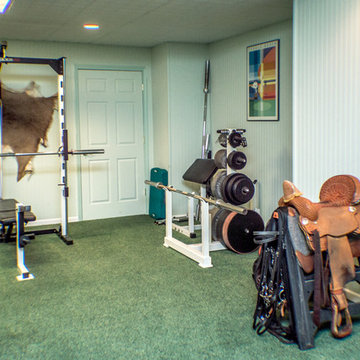
Sandra Lee Photography Studio & Gallery
Inspiration for a timeless basement remodel in Other
Inspiration for a timeless basement remodel in Other
Reload the page to not see this specific ad anymore
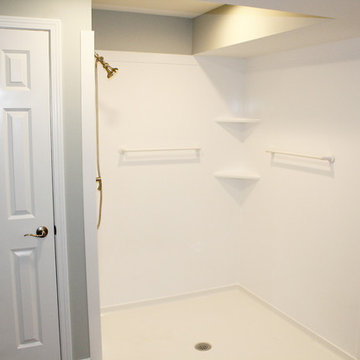
For this lake house in Three Rivers we completely remodeled the walk-out basement, making sure it was handicap accessible. Prior to remodeling, this basement was a completely open and unfinished space. There was a small kitchenette and no bathroom. We designed this basement to include a large, open family room, a kitchen, a bedroom, a bathroom (and a mechanical room)! We laid carpet in most of the family area (Anything Goes by ShawMark – Castle Wall) and the rest of the flooring was Homecrest Cascade WPC Vinyl Flooring (Elkhorn Oak). Both the family room and kitchen area were remodeled to include plenty of cabinet/storage space - Homecrest Cabinetry Maple Cabinets (Jordan Door Style – Sand Dollar with Brownstone Glaze). The countertops were Vicostone Quartz (Smokey) with a Stainless Steel Undermount Sink and Kohler Forte Kitchen Sink. The bathroom included an accessible corner shower.
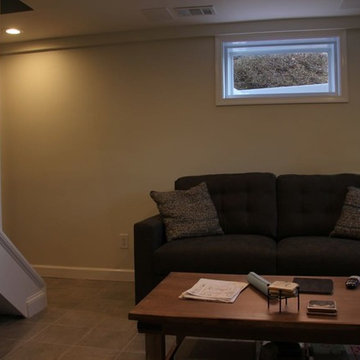
Stair railing stopped about 30" height from finished floor to allow for movement in/out of furniture.
Trendy basement photo in DC Metro
Trendy basement photo in DC Metro
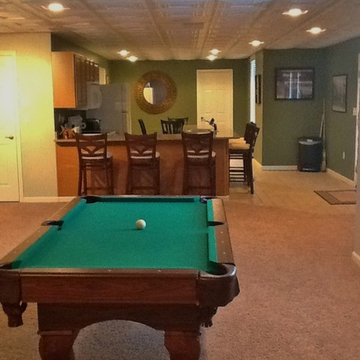
Example of a large classic walk-out ceramic tile basement design in Other with green walls
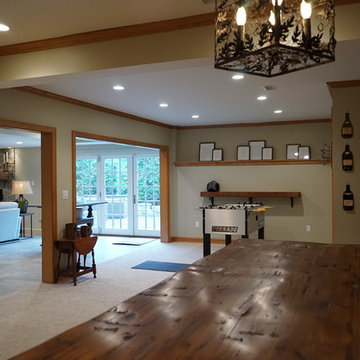
Looking across the wide open archways towards the Foosball table play area and the triple doors to the outdoor patio.
Evan G, WineArchitect
Inspiration for a mid-sized transitional walk-out carpeted basement remodel in New York with green walls and a stone fireplace
Inspiration for a mid-sized transitional walk-out carpeted basement remodel in New York with green walls and a stone fireplace
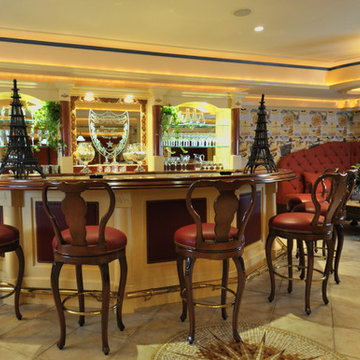
On either side of the bar, we created a pair of conversation areas in the form of a banquet, using burgundy and gold quilted fabric. Over top hangs and metal chandelier. The bar in the foreground, has a wood top and we chose to paint it rather than keep it wood. This made the lower level much brighter.
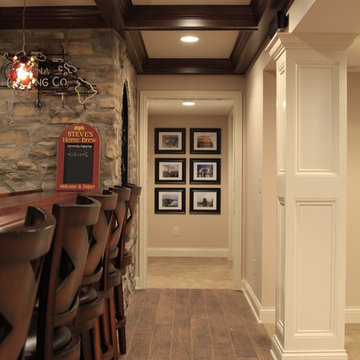
Sponsored
Delaware, OH
Buckeye Basements, Inc.
Central Ohio's Basement Finishing ExpertsBest Of Houzz '13-'21
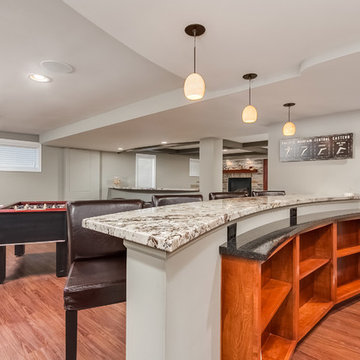
©Finished Basement Company
Bar adjacent to the game space and family room
Inspiration for a large transitional look-out medium tone wood floor and brown floor basement remodel in Chicago with gray walls, a standard fireplace and a stone fireplace
Inspiration for a large transitional look-out medium tone wood floor and brown floor basement remodel in Chicago with gray walls, a standard fireplace and a stone fireplace
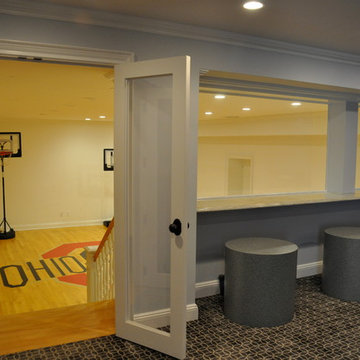
Huge minimalist underground carpeted basement photo in New York with gray walls
Basement Ideas
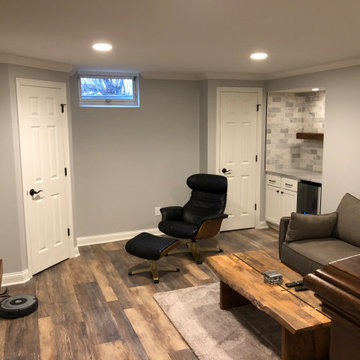
Sponsored
Fourteen Thirty Renovation, LLC
Professional Remodelers in Franklin County Specializing Kitchen & Bath
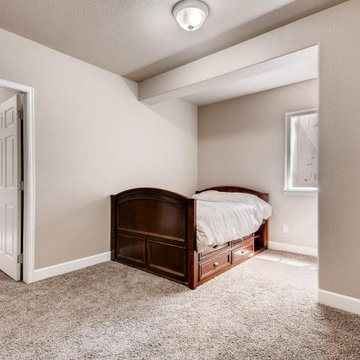
Guest bedroom
Mid-sized transitional look-out laminate floor basement photo in Denver with beige walls
Mid-sized transitional look-out laminate floor basement photo in Denver with beige walls
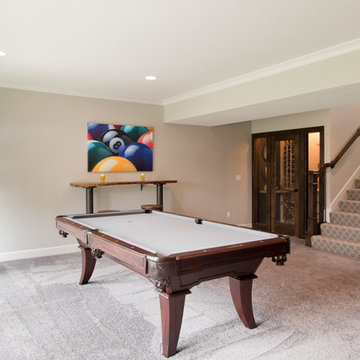
Example of a large country walk-out carpeted and gray floor basement design in Kansas City with beige walls
1728






