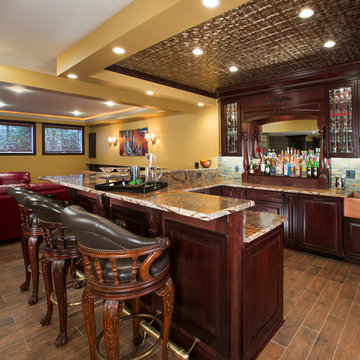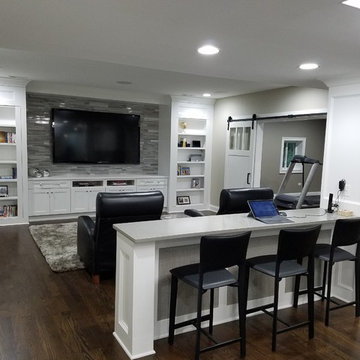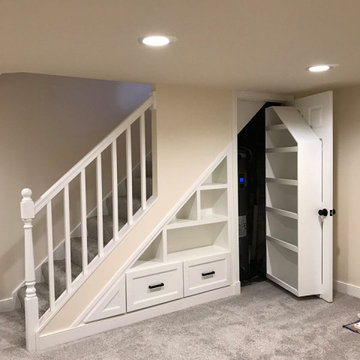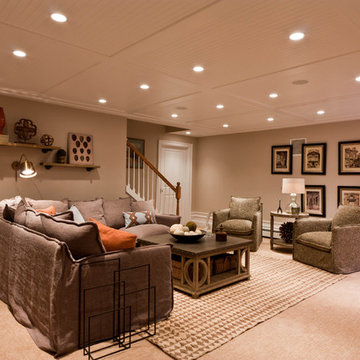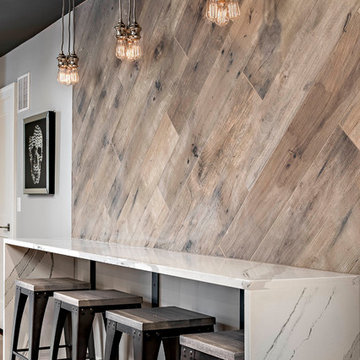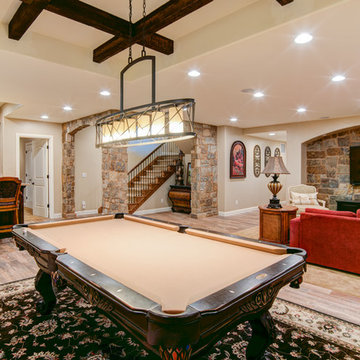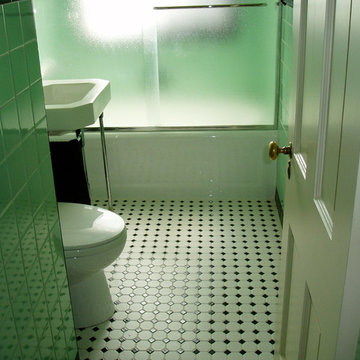Basement Ideas
Refine by:
Budget
Sort by:Popular Today
301 - 320 of 129,904 photos
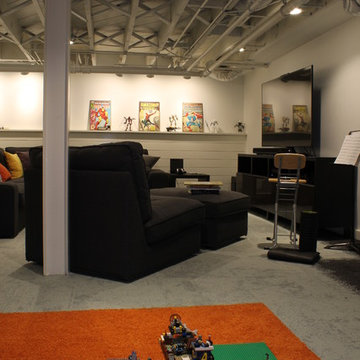
QPhoto
Inspiration for a mid-sized transitional underground carpeted and gray floor basement remodel in Richmond with white walls and no fireplace
Inspiration for a mid-sized transitional underground carpeted and gray floor basement remodel in Richmond with white walls and no fireplace
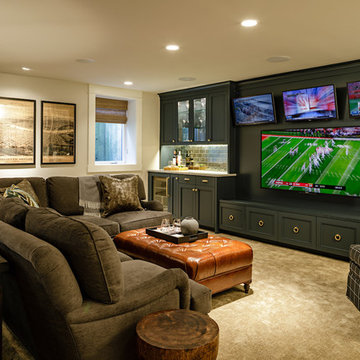
photography by Lincoln Barbour
Inspiration for a large transitional underground carpeted and beige floor basement remodel in Portland with beige walls
Inspiration for a large transitional underground carpeted and beige floor basement remodel in Portland with beige walls
Find the right local pro for your project
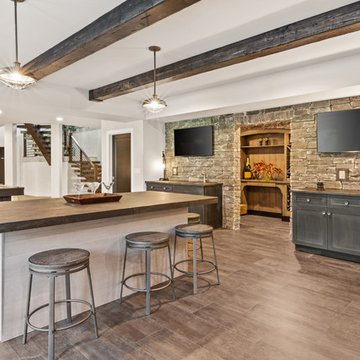
This basement features billiards, a sunken home theatre, a stone wine cellar and multiple bar areas and spots to gather with friends and family.
Inspiration for a large country walk-out vinyl floor and brown floor basement remodel in Cincinnati with white walls, a standard fireplace and a stone fireplace
Inspiration for a large country walk-out vinyl floor and brown floor basement remodel in Cincinnati with white walls, a standard fireplace and a stone fireplace
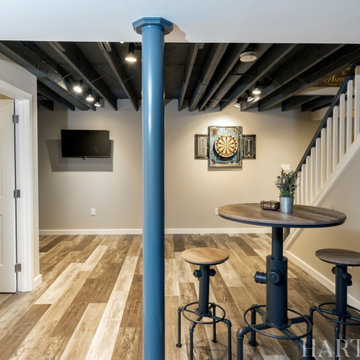
Inspiration for a mid-sized industrial underground laminate floor, multicolored floor and exposed beam basement remodel in Philadelphia with a bar and beige walls

Design/Build custom home in Hummelstown, PA. This transitional style home features a timeless design with on-trend finishes and features. An outdoor living retreat features a pool, landscape lighting, playground, outdoor seating, and more.
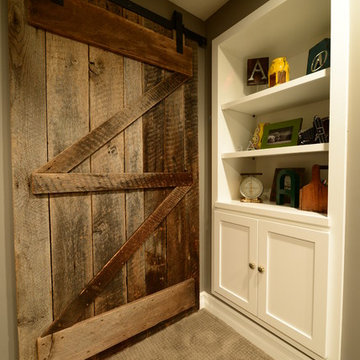
Sponsored
Delaware, OH
Buckeye Basements, Inc.
Central Ohio's Basement Finishing ExpertsBest Of Houzz '13-'21

Paul Markert, Markert Photo, Inc.
Basement - small craftsman underground ceramic tile and brown floor basement idea in Minneapolis with beige walls and no fireplace
Basement - small craftsman underground ceramic tile and brown floor basement idea in Minneapolis with beige walls and no fireplace
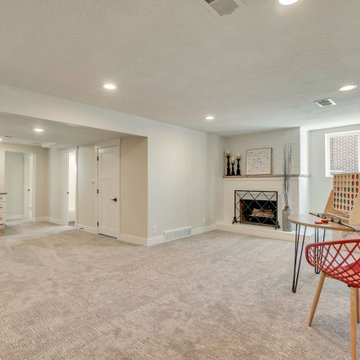
Downstairs family room and kitchenette area after remodel. Wall separating the family room from the kitchenette area was removed which created a really nice, large gathering space.
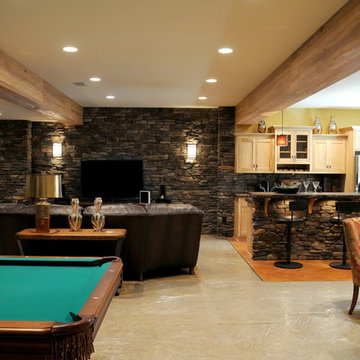
Basement - large rustic ceramic tile basement idea in Chicago with beige walls

Sponsored
Plain City, OH
Kuhns Contracting, Inc.
Central Ohio's Trusted Home Remodeler Specializing in Kitchens & Baths
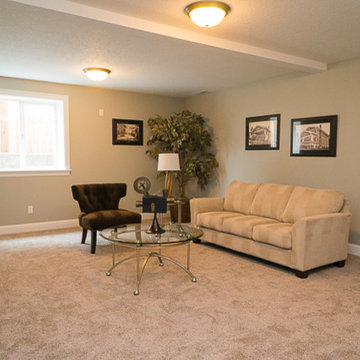
Jason Walchli
Mid-sized arts and crafts look-out carpeted basement photo in Portland with beige walls
Mid-sized arts and crafts look-out carpeted basement photo in Portland with beige walls

The finished basement with a home office, laundry space, and built in shelves.
Arts and crafts carpeted and gray floor basement photo in Seattle with gray walls and no fireplace
Arts and crafts carpeted and gray floor basement photo in Seattle with gray walls and no fireplace
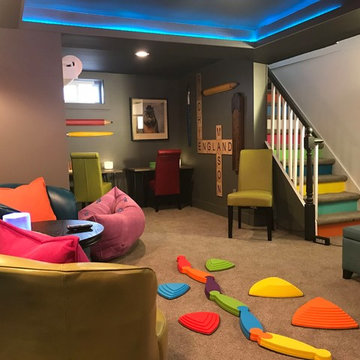
Example of a mid-sized eclectic look-out carpeted and beige floor basement design in New York with multicolored walls and no fireplace
Basement Ideas

Sponsored
Delaware, OH
Buckeye Basements, Inc.
Central Ohio's Basement Finishing ExpertsBest Of Houzz '13-'21

Example of a large trendy look-out multicolored floor basement design in Chicago with gray walls, no fireplace and a home theater

Photo: Mars Photo and Design © 2017 Houzz. Underneath the basement stairs is the perfect spot for a custom designed and built bed that has lots of storage. The unique stair railing was custom built and adds interest in the basement remodel done by Meadowlark Design + Build.
16






