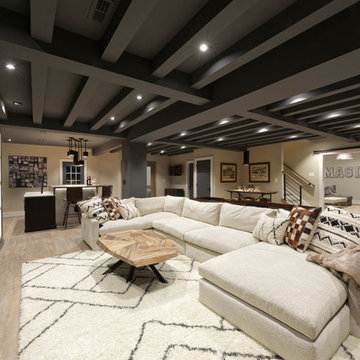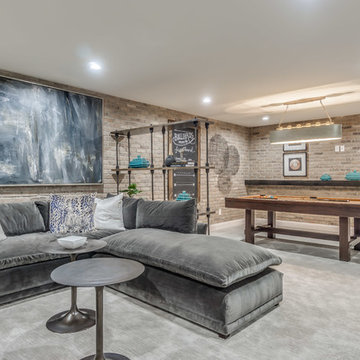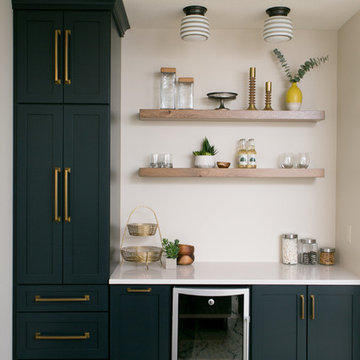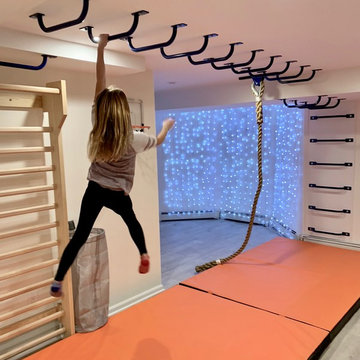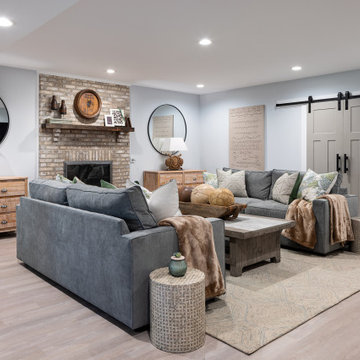Basement Ideas
Refine by:
Budget
Sort by:Popular Today
261 - 280 of 129,909 photos
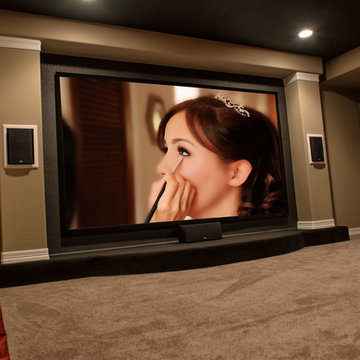
Basement - large transitional walk-out carpeted basement idea in Denver with beige walls

Polished concrete basement floors with open, painted ceilings and ductwork. Built-in desk for office space. Design and construction by Meadowlark Design + Build in Ann Arbor, Michigan. Professional photography by Sean Carter.
Find the right local pro for your project
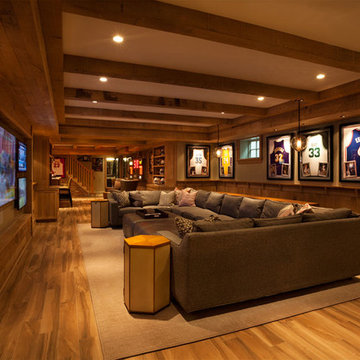
Huge elegant medium tone wood floor and yellow floor basement photo in New York with beige walls and no fireplace
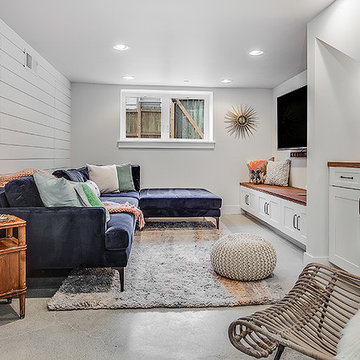
Example of a transitional look-out basement design in Seattle with white walls and no fireplace
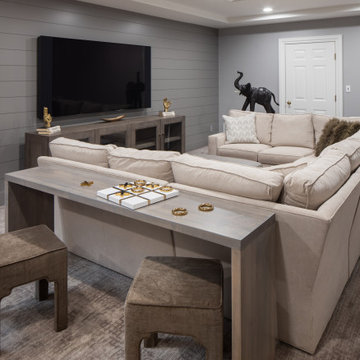
Beautiful basement renovation. Central area includes side table with stools, TV, and large, comfortable light beige sectional sofa. Transitional design with a neutral beige and grey palette, and gold accessories.
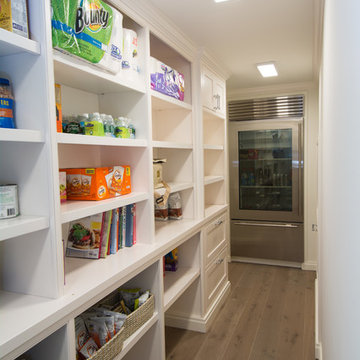
Eddie Day
Large trendy walk-out medium tone wood floor and gray floor basement photo in New York
Large trendy walk-out medium tone wood floor and gray floor basement photo in New York
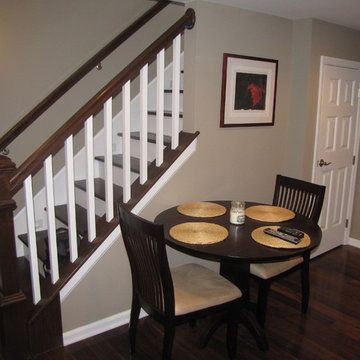
Sponsored
Delaware, OH
Buckeye Basements, Inc.
Central Ohio's Basement Finishing ExpertsBest Of Houzz '13-'21
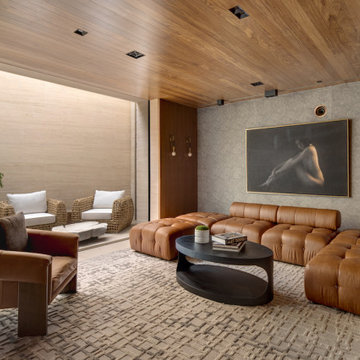
Staged for: David Wojtaszek, DiVita Builders
Listed by: Tim Smith, Coldwell Banker Realty
Photos by: Mellon Studio
Inspiration for a contemporary basement remodel in Orange County
Inspiration for a contemporary basement remodel in Orange County

Basement - mid-sized farmhouse walk-out porcelain tile and gray floor basement idea in Philadelphia with white walls, a wood stove and a stone fireplace
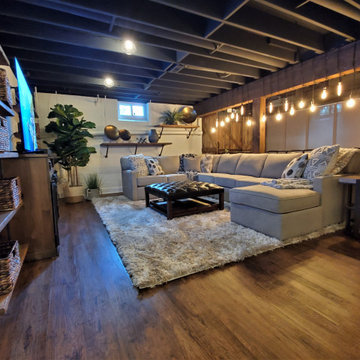
Example of a mid-sized urban underground laminate floor, brown floor and exposed beam basement design in Philadelphia with a home theater, white walls, a standard fireplace and a wood fireplace surround
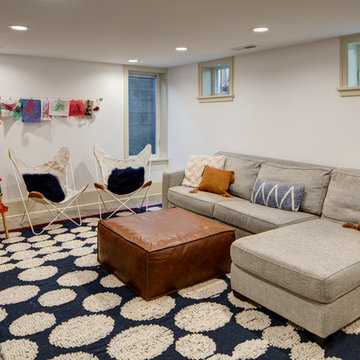
Referred to inside H&H as “the basement of dreams,” this project transformed a raw, dark, unfinished basement into a bright living space flooded with daylight. Working with architect Sean Barnett of Polymath Studio, Hammer & Hand added several 4’ windows to the perimeter of the basement, a new entrance, and wired the unit for future ADU conversion.
This basement is filled with custom touches reflecting the young family’s project goals. H&H milled custom trim to match the existing home’s trim, making the basement feel original to the historic house. The H&H shop crafted a barn door with an inlaid chalkboard for their toddler to draw on, while the rest of the H&H team designed a custom closet with movable hanging racks to store and dry their camping gear.
Photography by Jeff Amram.

Sponsored
Plain City, OH
Kuhns Contracting, Inc.
Central Ohio's Trusted Home Remodeler Specializing in Kitchens & Baths
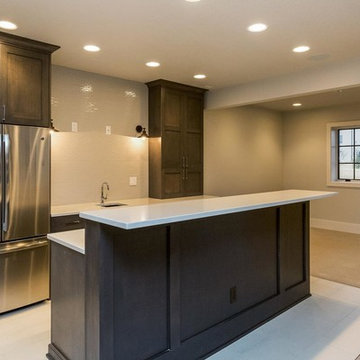
Mid-sized transitional look-out carpeted basement photo in Other with no fireplace and beige walls

In this Basement, we created a place to relax, entertain, and ultimately create memories in this glam, elegant, with a rustic twist vibe space. The Cambria Luxury Series countertop makes a statement and sets the tone. A white background intersected with bold, translucent black and charcoal veins with muted light gray spatter and cross veins dispersed throughout. We created three intimate areas to entertain without feeling separated as a whole.
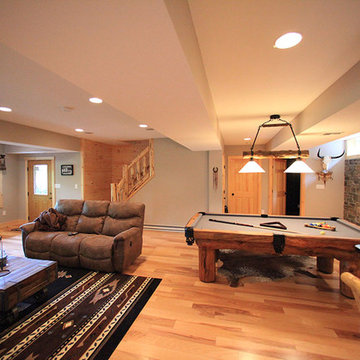
Custom Basement Renovation | Hickory |
Example of a large mountain style walk-out medium tone wood floor basement design in Philadelphia with blue walls and a standard fireplace
Example of a large mountain style walk-out medium tone wood floor basement design in Philadelphia with blue walls and a standard fireplace
Basement Ideas

Sponsored
Sunbury, OH
J.Holderby - Renovations
Franklin County's Leading General Contractors - 2X Best of Houzz!
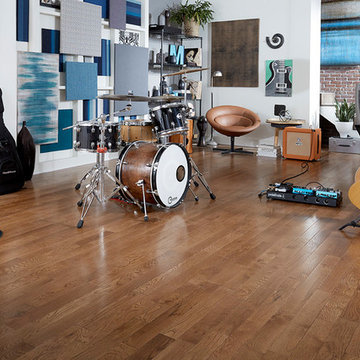
Basement - industrial medium tone wood floor and brown floor basement idea in Raleigh
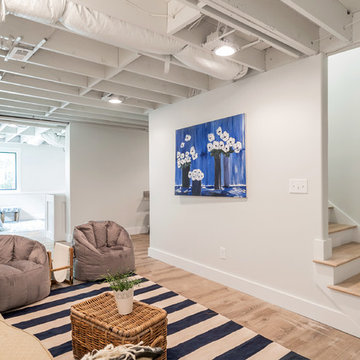
Basement - industrial light wood floor and beige floor basement idea in Atlanta with white walls
14






