Bath Ideas
Refine by:
Budget
Sort by:Popular Today
23041 - 23060 of 167,731 photos
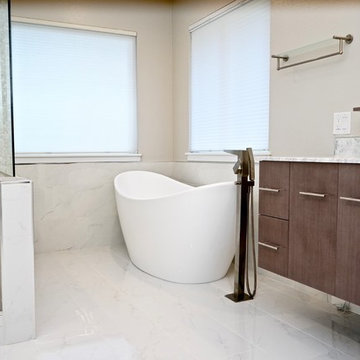
Extra-large bathroom completed, free-standing tub, Carrara marble on floors and hexagon marble tile on the shower, includes 2 shower heads combination, bench, electrical upgrade, and heated floors.
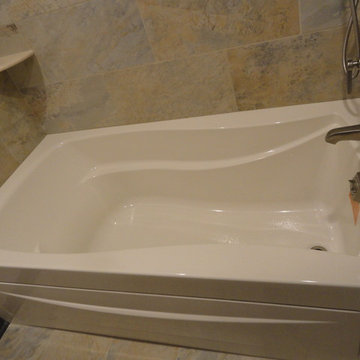
Honey, Fix It Inc - Teresa Faria and Katie Halstead
Example of a large transitional master beige tile and ceramic tile ceramic tile bathroom design in Philadelphia with raised-panel cabinets, dark wood cabinets, a two-piece toilet, purple walls and a drop-in sink
Example of a large transitional master beige tile and ceramic tile ceramic tile bathroom design in Philadelphia with raised-panel cabinets, dark wood cabinets, a two-piece toilet, purple walls and a drop-in sink
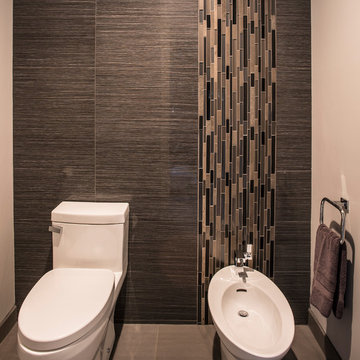
Sandler Photography
Huge trendy gray tile and porcelain tile porcelain tile and gray floor powder room photo in Phoenix with flat-panel cabinets, medium tone wood cabinets, a one-piece toilet, gray walls, a vessel sink and quartz countertops
Huge trendy gray tile and porcelain tile porcelain tile and gray floor powder room photo in Phoenix with flat-panel cabinets, medium tone wood cabinets, a one-piece toilet, gray walls, a vessel sink and quartz countertops
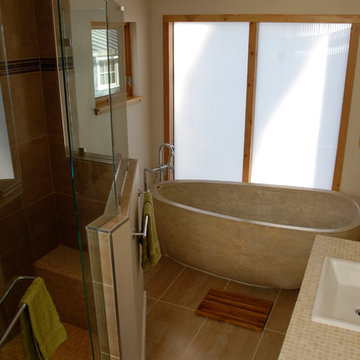
Example of a minimalist master multicolored tile and ceramic tile terra-cotta tile bathroom design in DC Metro with white walls and an integrated sink
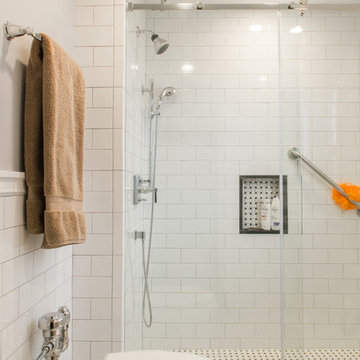
Inspiration for a mid-sized white tile and subway tile mosaic tile floor freestanding bathtub remodel in Chicago with black cabinets, a one-piece toilet, white walls and a pedestal sink
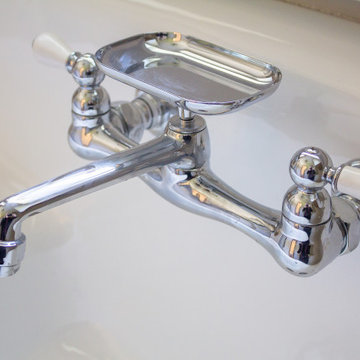
Like the lighting, this faucet draws inspiration from the past, but is thoroughly modern at the same time. I couldn't resist.
Inspiration for a large transitional master white tile and marble tile marble floor and white floor freestanding bathtub remodel in St Louis with flat-panel cabinets, blue cabinets, white walls, a drop-in sink, quartz countertops, a hinged shower door and white countertops
Inspiration for a large transitional master white tile and marble tile marble floor and white floor freestanding bathtub remodel in St Louis with flat-panel cabinets, blue cabinets, white walls, a drop-in sink, quartz countertops, a hinged shower door and white countertops
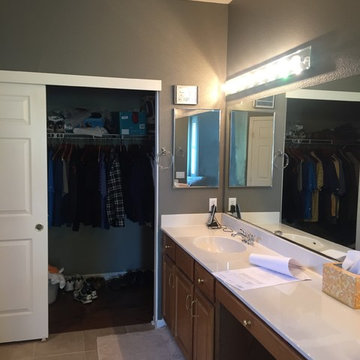
BEFORE PHOTO: Creating this open airy master retreat involved removing a space consuming corner W.C. and an awkwardly deep linen closet. Using tall glass panels to separate the shower and toilet gives privacy while maintaining the newly acquired spaciousness. The glass panels transition from frosted around the toilet to clear around the roomy barrier free shower. By reducing the original closet opening, we gained necessary wall space for a modern freestanding tub. Tall cabinets provide plenty of storage space for linens and toiletries. A pair of pull-out cabinets – one on each side of the sink – conceal convenient grooming stations. An extra wide sink can easily accommodate two and still leaves plenty of counterspace on either side. The large mirror is mounted to a shallow framework concealing recessed lighting and softly illuminating the wall behind. The faucets and hand-held shower feature a knurled detail lending a bit of biker industrial to the modern surroundings. Access to the walk-in-closet is through a clean open doorway, while a wide modern style barn door slides open on the master bedroom side.
Photo credit: Fred Donham of Photographerlink
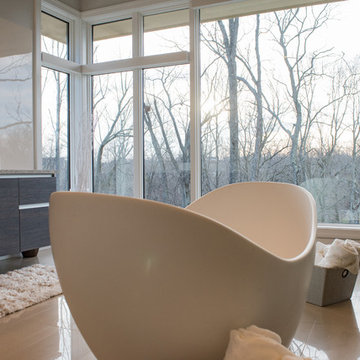
Kelly Ann Photos
Example of a large trendy master brown tile and mosaic tile limestone floor and beige floor bathroom design in Other with flat-panel cabinets, dark wood cabinets, granite countertops, a one-piece toilet, beige walls and a vessel sink
Example of a large trendy master brown tile and mosaic tile limestone floor and beige floor bathroom design in Other with flat-panel cabinets, dark wood cabinets, granite countertops, a one-piece toilet, beige walls and a vessel sink
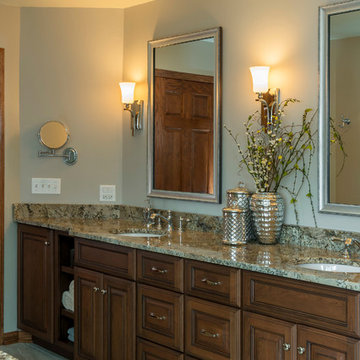
Example of a large classic master beige tile and porcelain tile porcelain tile bathroom design in Chicago with an undermount sink, raised-panel cabinets, medium tone wood cabinets, granite countertops, a two-piece toilet and beige walls
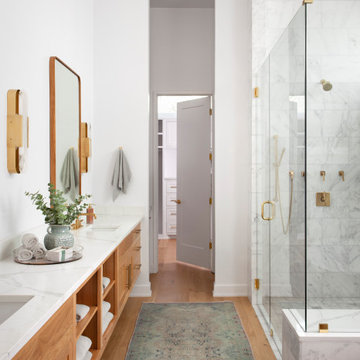
Our Austin studio gave this new build home a serene feel with earthy materials, cool blues, pops of color, and textural elements.
---
Project designed by Sara Barney’s Austin interior design studio BANDD DESIGN. They serve the entire Austin area and its surrounding towns, with an emphasis on Round Rock, Lake Travis, West Lake Hills, and Tarrytown.
For more about BANDD DESIGN, click here: https://bandddesign.com/
To learn more about this project, click here:
https://bandddesign.com/natural-modern-new-build-austin-home/
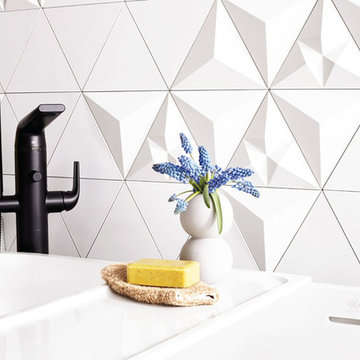
Michele Alfano Design was selected by DXV, luxury brand of American Standard to design a luxury master spa bathroom inspired by the international city of copenhagen.
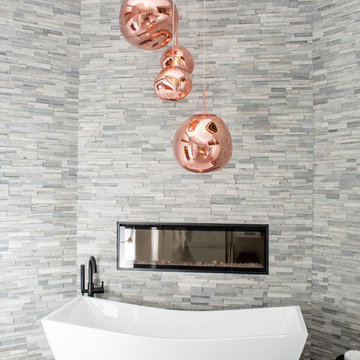
Our clients were looking to erase the 90s from their master bathroom and create a space that blended their contemporary tastes with natural elements. This bathroom had wonderful bones with a high ceiling and plenty of space, but we were able to work with our clients to create a design that better met their needs and utilized the space to its full potential. We wanted to create a sense of warmth in this large master bathroom and adding a fireplace to the space did the trick. By moving the tub location, we were able to create a stunning accent wall of stacked stone that provided a home for the fireplace and a perfectly dramatic backdrop for the new freestanding bathtub. The sculptural copper light fixture helps to soften the stone wall and allowed us to emphasize those vaulted ceiling. Playing with metal finishes is one of our favorite pastimes, and this bathroom was the perfect opportunity to blend sleek matte black plumbing fixtures with a mirrored copper finish on the light fixtures. We tied the vanity wall sconces in with a dramatic sculptural chandelier above the bath tub by using copper finishes on both and allowing the light fixtures to be the shining stars of this space. We selected a clean white finish for the custom vanity cabinets and lit them from below to accentuate their floating design. We then completed the look with a waterfall quartz counter to add an elegant texture to the area and extended the stone onto the shower bench to bring the two elements together. The existing shower had been on the small side, so we expanded it into the room and gave them a more spacious shower complete with a built-in bench and recessed niche. Hard surfaces play an important role in any bathroom design, and we wanted to use this opportunity to create an interesting layer of texture through our tile selections. The bathroom floor utilizes a large-scale plank tile installed in a herringbone pattern, while the shower and walls are tiled in a polished white tile to add a bit of reflectivity. The newly transformed bathroom is now a sophisticated space the brings together sleek contemporary finishes with textured natural elements and provides the perfect retreat from the outside world.
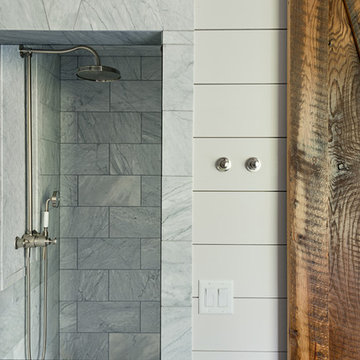
Example of a mid-sized transitional master porcelain tile porcelain tile and gray floor bathroom design in Other with blue walls, flat-panel cabinets, gray cabinets, an undermount sink, marble countertops and a hinged shower door
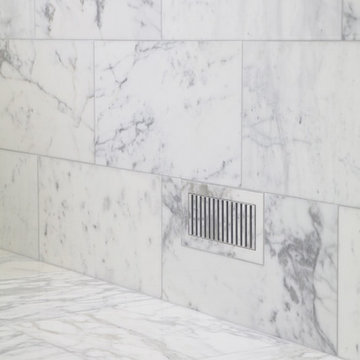
Bathroom - large contemporary master white tile and marble tile marble floor and white floor bathroom idea in Cleveland with flat-panel cabinets, white cabinets, white walls, an undermount sink, marble countertops and a hinged shower door
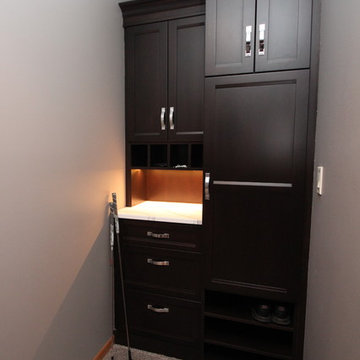
Bathroom - large contemporary master gray tile, white tile and mosaic tile porcelain tile and gray floor bathroom idea in Other with recessed-panel cabinets, dark wood cabinets, a two-piece toilet, gray walls, an undermount sink and quartzite countertops
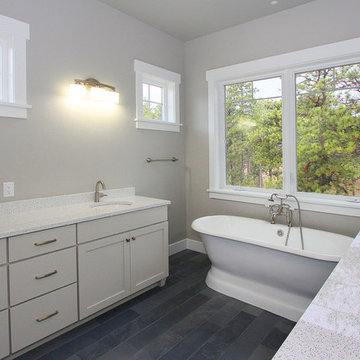
Kirella Homes custom home
Bathroom - transitional master gray tile and porcelain tile porcelain tile bathroom idea in Denver with shaker cabinets, gray cabinets, a two-piece toilet, gray walls, an undermount sink and quartz countertops
Bathroom - transitional master gray tile and porcelain tile porcelain tile bathroom idea in Denver with shaker cabinets, gray cabinets, a two-piece toilet, gray walls, an undermount sink and quartz countertops
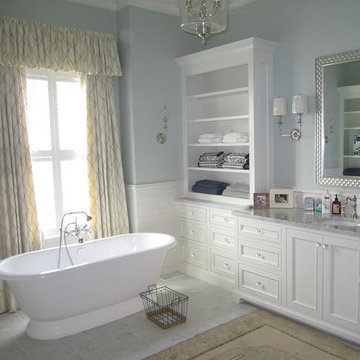
Freestanding bathtub - mid-sized transitional master white tile and ceramic tile ceramic tile and gray floor freestanding bathtub idea in Charlotte with shaker cabinets, white cabinets, solid surface countertops, blue walls and an undermount sink
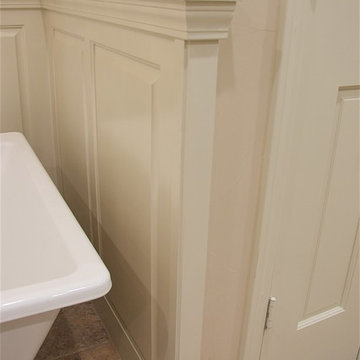
Kay Chance Photography
Inspiration for a large contemporary master beige tile and travertine tile travertine floor and beige floor bathroom remodel in Austin with shaker cabinets, green cabinets, a two-piece toilet, beige walls, an undermount sink, marble countertops and a hinged shower door
Inspiration for a large contemporary master beige tile and travertine tile travertine floor and beige floor bathroom remodel in Austin with shaker cabinets, green cabinets, a two-piece toilet, beige walls, an undermount sink, marble countertops and a hinged shower door
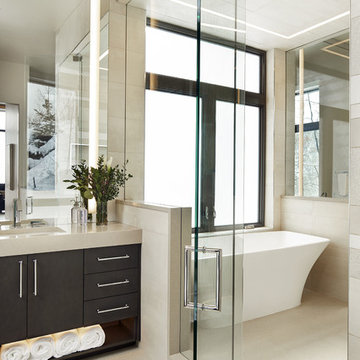
David Marlow Photography
Mid-sized mountain style master beige tile and porcelain tile porcelain tile and white floor bathroom photo in Denver with flat-panel cabinets, dark wood cabinets, an undermount sink, beige countertops, a one-piece toilet, beige walls, limestone countertops and a hinged shower door
Mid-sized mountain style master beige tile and porcelain tile porcelain tile and white floor bathroom photo in Denver with flat-panel cabinets, dark wood cabinets, an undermount sink, beige countertops, a one-piece toilet, beige walls, limestone countertops and a hinged shower door
Bath Ideas
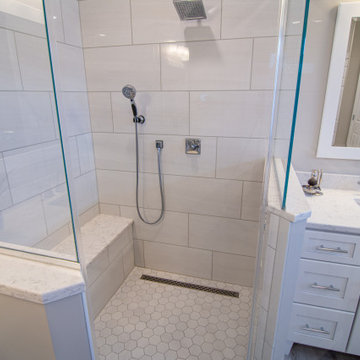
Inspiration for a large transitional master white tile and porcelain tile porcelain tile, gray floor and double-sink bathroom remodel in Philadelphia with flat-panel cabinets, white cabinets, a two-piece toilet, gray walls, an undermount sink, quartz countertops, a hinged shower door, white countertops and a built-in vanity
1153







