Bath Ideas
Refine by:
Budget
Sort by:Popular Today
1201 - 1220 of 167,887 photos

This 2-story home with inviting front porch includes a 3-car garage and mudroom entry complete with convenient built-in lockers. Stylish hardwood flooring in the foyer extends to the dining room, kitchen, and breakfast area. To the front of the home a formal living room is adjacent to the dining room with elegant tray ceiling and craftsman style wainscoting and chair rail. A butler’s pantry off of the dining area leads to the kitchen and breakfast area. The well-appointed kitchen features quartz countertops with tile backsplash, stainless steel appliances, attractive cabinetry and a spacious pantry. The sunny breakfast area provides access to the deck and back yard via sliding glass doors. The great room is open to the breakfast area and kitchen and includes a gas fireplace featuring stone surround and shiplap detail. Also on the 1st floor is a study with coffered ceiling. The 2nd floor boasts a spacious raised rec room and a convenient laundry room in addition to 4 bedrooms and 3 full baths. The owner’s suite with tray ceiling in the bedroom, includes a private bathroom with tray ceiling, quartz vanity tops, a freestanding tub, and a 5’ tile shower.
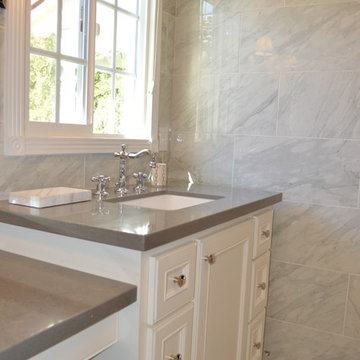
Mid-sized transitional master gray tile and porcelain tile porcelain tile bathroom photo in Los Angeles with recessed-panel cabinets, white cabinets, a bidet, gray walls, an undermount sink and quartzite countertops
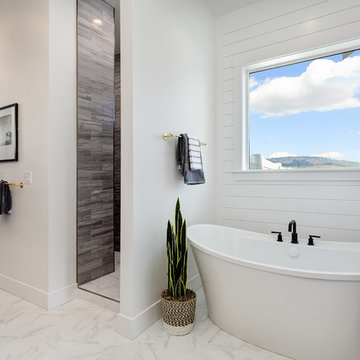
Large cottage master white tile and porcelain tile marble floor and white floor bathroom photo in Boise with shaker cabinets, medium tone wood cabinets, white walls, an undermount sink, quartz countertops and white countertops
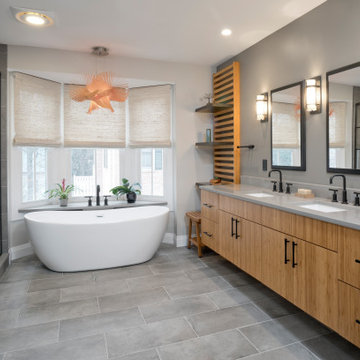
Inspiration for a large contemporary master gray tile and porcelain tile porcelain tile, gray floor and double-sink bathroom remodel in DC Metro with flat-panel cabinets, light wood cabinets, a one-piece toilet, gray walls, an undermount sink, quartz countertops, a hinged shower door, gray countertops, a niche and a floating vanity
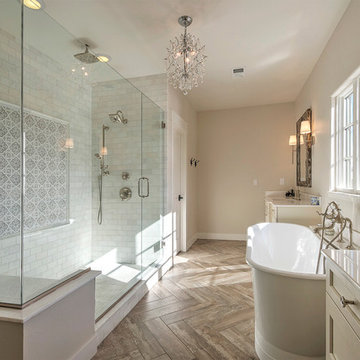
Large transitional master gray tile, white tile and subway tile medium tone wood floor and brown floor bathroom photo in Denver with recessed-panel cabinets, white cabinets, beige walls, quartzite countertops and a hinged shower door
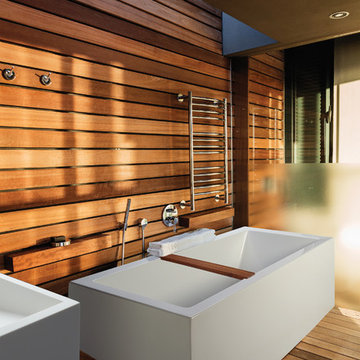
Large zen master medium tone wood floor freestanding bathtub photo in Other with a vessel sink

hex,tile,floor,master,bath,in,corner,stand alone tub,scalloped,chandelier, light, pendant,oriental,rug,arched,mirrors,inset,cabinet,drawers,bronze, tub, faucet,gray,wall,paint,tub in corner,below windows,arched windows,pretty light,pretty shade,oval hardware,custom,medicine,cabinet

A closer look to the master bathroom double sink vanity mirror lit up with wall lights and bathroom origami chandelier. reflecting the beautiful textured wall panel in the background blending in with the luxurious materials like marble countertop with an undermount sink, flat-panel cabinets, light wood cabinets.
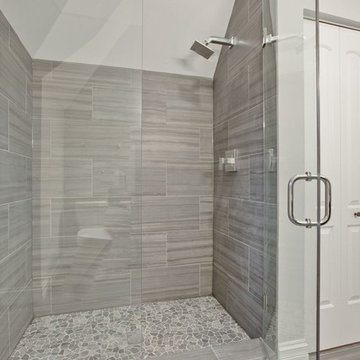
Inspiration for a mid-sized master beige tile, brown tile and porcelain tile porcelain tile bathroom remodel in San Diego with shaker cabinets, white cabinets, a one-piece toilet, blue walls, an undermount sink and marble countertops
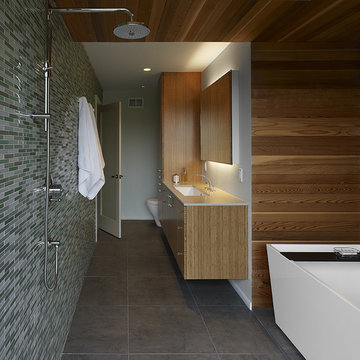
Cedar, glass tile, bamboo plywood, and Caesarstone bring a rich pallette of materials into this small bathroom
Mid-sized minimalist master mosaic tile gray floor bathroom photo in San Francisco with a one-piece toilet, gray walls, an undermount sink, flat-panel cabinets, light wood cabinets, quartz countertops and white countertops
Mid-sized minimalist master mosaic tile gray floor bathroom photo in San Francisco with a one-piece toilet, gray walls, an undermount sink, flat-panel cabinets, light wood cabinets, quartz countertops and white countertops
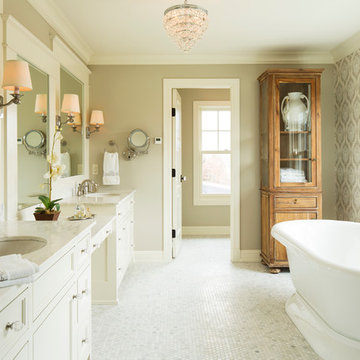
Troy Thies Photography - Minneapolis, Minnesota,
Hendel Homes - Wayzata, Minnesota
Farmhouse freestanding bathtub photo in Minneapolis with an undermount sink and marble countertops
Farmhouse freestanding bathtub photo in Minneapolis with an undermount sink and marble countertops
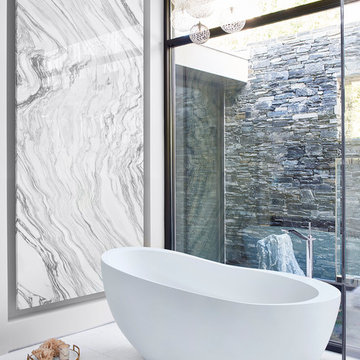
Large trendy master white tile and marble tile white floor and marble floor freestanding bathtub photo in Atlanta
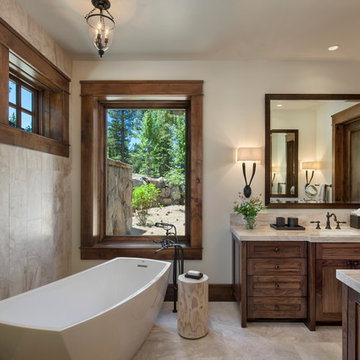
Mountain style master beige floor freestanding bathtub photo in Sacramento with recessed-panel cabinets, dark wood cabinets, beige walls, an undermount sink and beige countertops
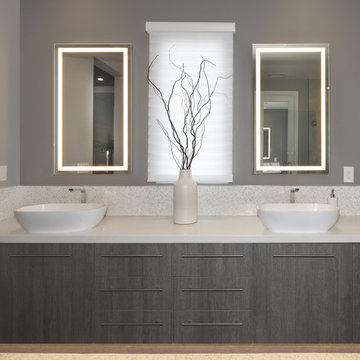
This Zen minimalist master bathroom was designed to be a soothing space to relax, soak, and restore. Clean lines and natural textures keep the room refreshingly simple.
Designer: Fumiko Faiman, Photographer: Jeri Koegel
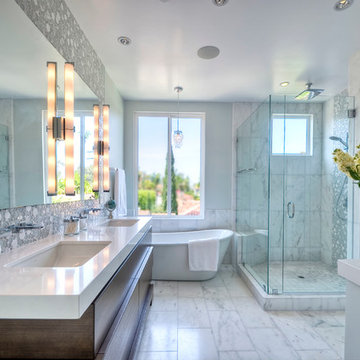
Contemporary Master bathroom, clean, light and bright bath with white marble and glass tile for a young, on the go couple. Downtown address with great style.
Don Anderson
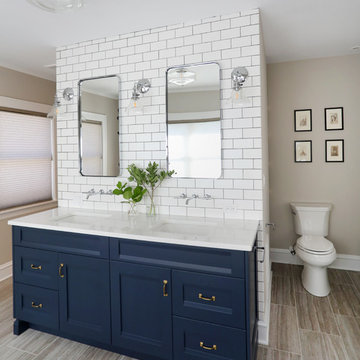
While not a completely enclosed water closet, the toilet is recessed in an alcove.
To see more from Normandy Designer Vince Weber, visit https://www.normandyremodeling.com/team/vince-weber

Photography by Ryan Davis | CG&S Design-Build
Example of a mid-sized transitional master blue tile and glass tile double-sink bathroom design in Austin with shaker cabinets, blue cabinets, blue walls, an undermount sink, a hinged shower door, white countertops and a built-in vanity
Example of a mid-sized transitional master blue tile and glass tile double-sink bathroom design in Austin with shaker cabinets, blue cabinets, blue walls, an undermount sink, a hinged shower door, white countertops and a built-in vanity

Master Bath
Inspiration for a large transitional master white tile marble floor, white floor and double-sink bathroom remodel in Austin with shaker cabinets, white cabinets, a two-piece toilet, white walls, an undermount sink, white countertops and a built-in vanity
Inspiration for a large transitional master white tile marble floor, white floor and double-sink bathroom remodel in Austin with shaker cabinets, white cabinets, a two-piece toilet, white walls, an undermount sink, white countertops and a built-in vanity
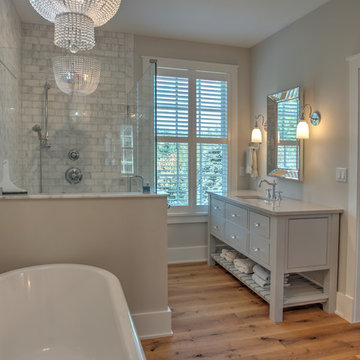
Chelsea Gray Paint
Inspiration for a mid-sized transitional master gray tile and porcelain tile light wood floor and beige floor bathroom remodel in Philadelphia with beaded inset cabinets, gray cabinets, gray walls, an undermount sink, solid surface countertops, a hinged shower door and gray countertops
Inspiration for a mid-sized transitional master gray tile and porcelain tile light wood floor and beige floor bathroom remodel in Philadelphia with beaded inset cabinets, gray cabinets, gray walls, an undermount sink, solid surface countertops, a hinged shower door and gray countertops
Bath Ideas
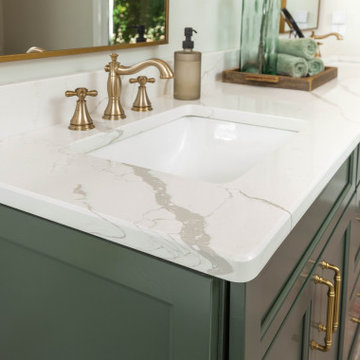
This aesthetically pleasing master bathroom is the perfect place for our clients to start and end each day. Fully customized shower fixtures and a deep soaking tub will provide the perfect solutions to destress and unwind. Our client's love for plants translates beautifully into this space with a sage green double vanity that brings life and serenity into their master bath retreat. Opting to utilize softer patterned tile throughout the space, makes it more visually expansive while gold accessories, natural wood elements, and strategically placed rugs throughout the room, make it warm and inviting.
Committing to a color scheme in a space can be overwhelming at times when considering the number of options that are available. This master bath is a perfect example of how to incorporate color into a room tastefully, while still having a cohesive design.
Items used in this space include:
Waypoint Living Spaces Cabinetry in Sage Green
Calacatta Italia Manufactured Quartz Vanity Tops
Elegant Stone Onice Bianco Tile
Natural Marble Herringbone Tile
Delta Cassidy Collection Fixtures
Want to see more samples of our work or before and after photographs of this project?
Visit the Stoneunlimited Kitchen and Bath website:
www.stoneunlimited.net
Stoneunlimited Kitchen and Bath is a full scope, full service, turnkey business. We do it all so that you don’t have to. You get to do the fun part of approving the design, picking your materials and making selections with our guidance and we take care of everything else. We provide you with 3D and 4D conceptual designs so that you can see your project come to life. Materials such as tile, fixtures, sinks, shower enclosures, flooring, cabinetry and countertops are ordered through us, inspected by us and installed by us. We are also a fabricator, so we fabricate all the countertops. We assign and manage the schedule and the workers that will be in your home taking care of the installation. We provide painting, electrical, plumbing as well as cabinetry services for your project from start to finish. So, when I say we do it, we truly do it all!
61







