Bath with a One-Piece Toilet Ideas
Refine by:
Budget
Sort by:Popular Today
641 - 660 of 170,890 photos
Item 1 of 3
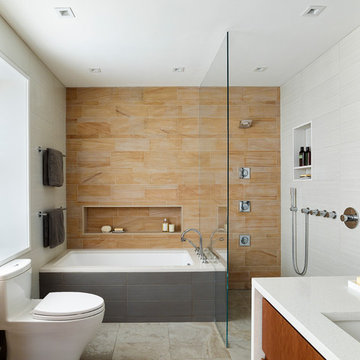
The under-mounted tub with a tiled skirt and quartz top separated by clear glass creates a spacious walk in curbless shower complimented by body sprays and shower wand for functionality. Recessed niches add to the storage as well as provide a decorative element. A custom sandstone tile layout brings the finishes together and provides a dramatic accent wall upon entry. © Jeffrey Totaro, photographer
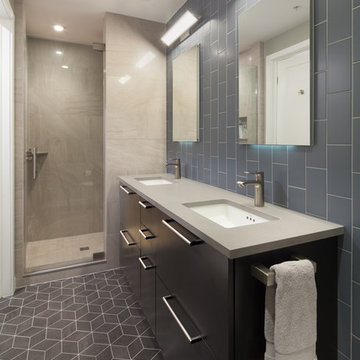
Mid-sized trendy 3/4 gray tile and subway tile vinyl floor alcove shower photo in DC Metro with flat-panel cabinets, black cabinets, a one-piece toilet, an undermount sink, gray walls and solid surface countertops

Marco Ricca
Small transitional 3/4 beige tile and marble tile black floor and ceramic tile bathroom photo in Denver with open cabinets, black cabinets, a one-piece toilet, beige walls, an undermount sink, a hinged shower door and granite countertops
Small transitional 3/4 beige tile and marble tile black floor and ceramic tile bathroom photo in Denver with open cabinets, black cabinets, a one-piece toilet, beige walls, an undermount sink, a hinged shower door and granite countertops

Jonathan Reece
Example of a small transitional 3/4 gray tile and porcelain tile porcelain tile and gray floor bathroom design in Portland Maine with medium tone wood cabinets, a one-piece toilet, a drop-in sink, quartz countertops and brown walls
Example of a small transitional 3/4 gray tile and porcelain tile porcelain tile and gray floor bathroom design in Portland Maine with medium tone wood cabinets, a one-piece toilet, a drop-in sink, quartz countertops and brown walls

Designed by Sarah Sherman Samuel
Inspiration for a mid-sized scandinavian master white tile and ceramic tile beige floor bathroom remodel in Los Angeles with flat-panel cabinets, light wood cabinets, an undermount tub, a one-piece toilet, white walls, a vessel sink, wood countertops and beige countertops
Inspiration for a mid-sized scandinavian master white tile and ceramic tile beige floor bathroom remodel in Los Angeles with flat-panel cabinets, light wood cabinets, an undermount tub, a one-piece toilet, white walls, a vessel sink, wood countertops and beige countertops

Built in marble vanity complete with a drop-in sink and deep blue cabinets.
Bathroom - mid-sized mediterranean kids' terra-cotta tile, brown floor and single-sink bathroom idea in Los Angeles with recessed-panel cabinets, blue cabinets, a one-piece toilet, white walls, a drop-in sink, marble countertops, white countertops and a built-in vanity
Bathroom - mid-sized mediterranean kids' terra-cotta tile, brown floor and single-sink bathroom idea in Los Angeles with recessed-panel cabinets, blue cabinets, a one-piece toilet, white walls, a drop-in sink, marble countertops, white countertops and a built-in vanity

Mid-sized transitional master gray tile and marble tile marble floor, gray floor, double-sink and wainscoting bathroom photo in Chicago with recessed-panel cabinets, white cabinets, a one-piece toilet, gray walls, an undermount sink, marble countertops, a hinged shower door, gray countertops, a niche and a built-in vanity

New construction of a 3,100 square foot single-story home in a modern farmhouse style designed by Arch Studio, Inc. licensed architects and interior designers. Built by Brooke Shaw Builders located in the charming Willow Glen neighborhood of San Jose, CA.
Architecture & Interior Design by Arch Studio, Inc.
Photography by Eric Rorer

Inspiration for a mid-sized contemporary master white tile and porcelain tile porcelain tile, gray floor and double-sink bathroom remodel in Los Angeles with flat-panel cabinets, white cabinets, a one-piece toilet, gray walls, marble countertops, a hinged shower door, white countertops, a niche and a built-in vanity
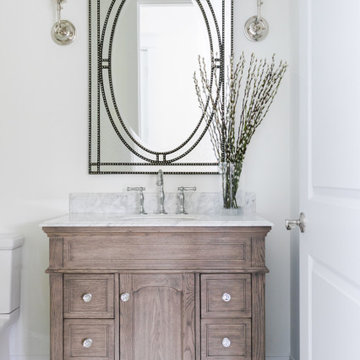
Powder room - mid-sized coastal porcelain tile and gray floor powder room idea in Jacksonville with recessed-panel cabinets, light wood cabinets, a one-piece toilet, white walls, an undermount sink, gray countertops and a built-in vanity

Vivid Interiors
It all began with an aqua Terrazo tile as the inspiration for -our client's master bathroom transformation. A master suite built for an Edmonds Queen, with walk-in closet, master bathroom, and 2 vanity areas were included. The project also included updates to her powder room and laundry room- which was relocated to the lower level. This allowed us to reframe her master suite area and create a larger, more dramatic, and very functional master bath.
Angled walls made space-planning and reframing a challenging puzzle to solve and we not only had to measure the interior, but the exterior angles as well since we were removing walls. Luckily, the large “wet room” concept met the client’s needs and overcame this obstacle. The new space features a stand-alone tub open showering area, as well as sink vanity, and seated makeup area. Additionally, storage needs were addressed with a wall of cabinetry installed adjacent to the new walk-in closet. A serene color palette and a variety of textures gives this bathroom a spa-like vibe and the aqua highlights repeated in glass accent tiles.
Our client enjoys her choice of a walk-in shower or soaking tub with bubbles in the modernized space. Storage was desperately needed, as you can see from the before photos, so the en-suite closet was designed in a linear wall configuration. The original Terrazo tile was used as the vertical accent in the corner of the shower and on the top of the rounded shower bench. Our client held onto her inspiration tile for years while she saved to create a budget worthy of this project and its amenities. Budget is always a consideration, and here our client chose to spoil herself.
Some unique design features include:
• The angled end of the makeup vanity with shelves for toiletries within easy reach of the tub and hidden view.
• The makeup vanity side lighting, seated counter and a convenient laundry chute
• The free-standing tub is perfectly positioned to create a direct sight-line through the master bedroom to the Puget Sound views beyond.
• Wall-mount waterfall filler and controls at the tub eliminate a bulky floor mount faucet.
• An angled countertop and glass shelving add interest between the sink vanity and closet cabinetry.
• The toilet is tucked out of sight just past the first tall cabinet.
• A glass partition blocks overspray from the shower.
She now enjoys a spa like retreat every day!

Janine Dowling Design, Inc.
www.janinedowling.com
Michael J. Lee Photography
Bathroom Design by Jodi L. Swartz
Inspiration for a mid-sized timeless master white tile and stone tile marble floor bathroom remodel in Boston with gray walls, a one-piece toilet, an undermount sink and a niche
Inspiration for a mid-sized timeless master white tile and stone tile marble floor bathroom remodel in Boston with gray walls, a one-piece toilet, an undermount sink and a niche
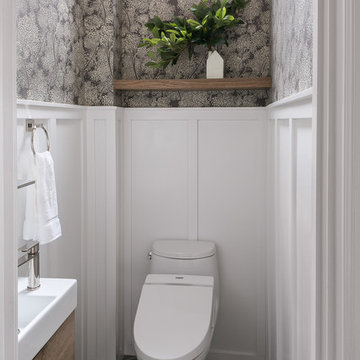
Kathryn MacDonald
Powder room - transitional gray floor powder room idea in San Francisco with flat-panel cabinets, medium tone wood cabinets, a one-piece toilet, white walls and a console sink
Powder room - transitional gray floor powder room idea in San Francisco with flat-panel cabinets, medium tone wood cabinets, a one-piece toilet, white walls and a console sink
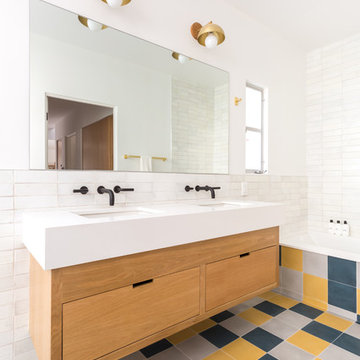
Remodeled by Lion Builder construction
Design By Veneer Designs
Drop-in bathtub - mid-sized contemporary white tile and ceramic tile cement tile floor and multicolored floor drop-in bathtub idea in Los Angeles with flat-panel cabinets, a one-piece toilet, white walls, an undermount sink, quartz countertops, white countertops and medium tone wood cabinets
Drop-in bathtub - mid-sized contemporary white tile and ceramic tile cement tile floor and multicolored floor drop-in bathtub idea in Los Angeles with flat-panel cabinets, a one-piece toilet, white walls, an undermount sink, quartz countertops, white countertops and medium tone wood cabinets
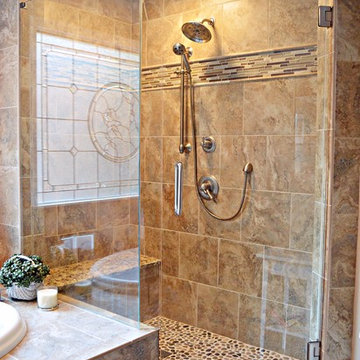
Frameless glass shower enclosure with a custom bench and brushed nickel fixtures (door closed)
Tabitha Stephens
Huge trendy master brown tile and porcelain tile porcelain tile bathroom photo in Atlanta with an undermount sink, raised-panel cabinets, medium tone wood cabinets, granite countertops, a one-piece toilet and beige walls
Huge trendy master brown tile and porcelain tile porcelain tile bathroom photo in Atlanta with an undermount sink, raised-panel cabinets, medium tone wood cabinets, granite countertops, a one-piece toilet and beige walls

Inspiration for a small coastal 3/4 white tile ceramic tile, gray floor and double-sink bathroom remodel in Houston with recessed-panel cabinets, white cabinets, a one-piece toilet, white walls, a drop-in sink, a hinged shower door, gray countertops and a built-in vanity
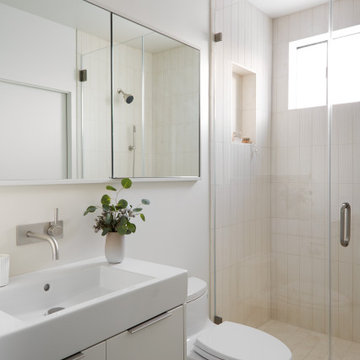
Alcove shower - industrial white tile beige floor and single-sink alcove shower idea in San Francisco with flat-panel cabinets, white cabinets, a one-piece toilet, white walls, a console sink, a hinged shower door and a niche
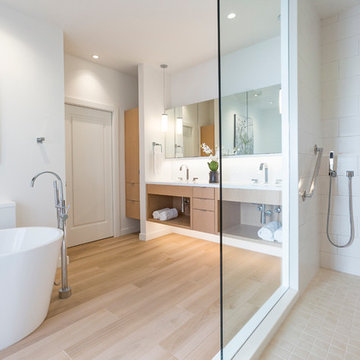
Photography by Ross Van Pelt
Bathroom - mid-sized contemporary master white tile and porcelain tile porcelain tile bathroom idea in Cincinnati with flat-panel cabinets, light wood cabinets, a one-piece toilet, white walls, an integrated sink and solid surface countertops
Bathroom - mid-sized contemporary master white tile and porcelain tile porcelain tile bathroom idea in Cincinnati with flat-panel cabinets, light wood cabinets, a one-piece toilet, white walls, an integrated sink and solid surface countertops
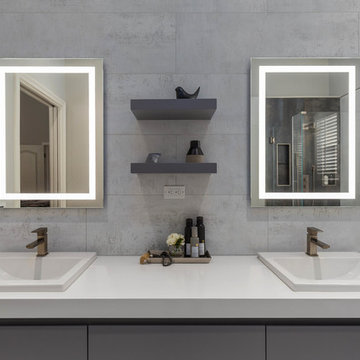
Scott DuBose
Example of a large minimalist master gray tile and porcelain tile porcelain tile and white floor corner shower design in San Francisco with flat-panel cabinets, gray cabinets, an undermount tub, a one-piece toilet, gray walls, an undermount sink, granite countertops, a hinged shower door and white countertops
Example of a large minimalist master gray tile and porcelain tile porcelain tile and white floor corner shower design in San Francisco with flat-panel cabinets, gray cabinets, an undermount tub, a one-piece toilet, gray walls, an undermount sink, granite countertops, a hinged shower door and white countertops
Bath with a One-Piece Toilet Ideas

Download our free ebook, Creating the Ideal Kitchen. DOWNLOAD NOW
This master bath remodel is the cat's meow for more than one reason! The materials in the room are soothing and give a nice vintage vibe in keeping with the rest of the home. We completed a kitchen remodel for this client a few years’ ago and were delighted when she contacted us for help with her master bath!
The bathroom was fine but was lacking in interesting design elements, and the shower was very small. We started by eliminating the shower curb which allowed us to enlarge the footprint of the shower all the way to the edge of the bathtub, creating a modified wet room. The shower is pitched toward a linear drain so the water stays in the shower. A glass divider allows for the light from the window to expand into the room, while a freestanding tub adds a spa like feel.
The radiator was removed and both heated flooring and a towel warmer were added to provide heat. Since the unit is on the top floor in a multi-unit building it shares some of the heat from the floors below, so this was a great solution for the space.
The custom vanity includes a spot for storing styling tools and a new built in linen cabinet provides plenty of the storage. The doors at the top of the linen cabinet open to stow away towels and other personal care products, and are lighted to ensure everything is easy to find. The doors below are false doors that disguise a hidden storage area. The hidden storage area features a custom litterbox pull out for the homeowner’s cat! Her kitty enters through the cutout, and the pull out drawer allows for easy clean ups.
The materials in the room – white and gray marble, charcoal blue cabinetry and gold accents – have a vintage vibe in keeping with the rest of the home. Polished nickel fixtures and hardware add sparkle, while colorful artwork adds some life to the space.
33







