Bath with an Undermount Tub Ideas
Refine by:
Budget
Sort by:Popular Today
161 - 180 of 21,333 photos
Item 1 of 4

Walk in shower with soak in tub with brass plumbing fixtures.
Example of a large cottage master white tile and porcelain tile medium tone wood floor, brown floor and double-sink bathroom design in Orlando with shaker cabinets, white cabinets, an undermount tub, a one-piece toilet, white walls, an undermount sink, quartz countertops, a hinged shower door, white countertops and a built-in vanity
Example of a large cottage master white tile and porcelain tile medium tone wood floor, brown floor and double-sink bathroom design in Orlando with shaker cabinets, white cabinets, an undermount tub, a one-piece toilet, white walls, an undermount sink, quartz countertops, a hinged shower door, white countertops and a built-in vanity
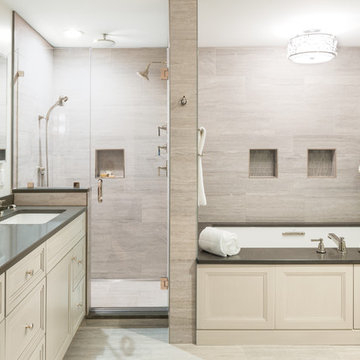
This Master Bathroom was designed to create a feel of elegant serenity. There was no natural light in the space, so we wanted it to feel bright but warm. We used a combination of light warm gray tones paired with the gleam of polished nickel. A 48" shower with a notched galss around a half wall used 3 shower heads - a rain head, a fixed head & a Flipside handshower. The lav faucets & roman bath filler with side spray are from Kohler's Pinstripe collection in polished nickel. The splurge tiem in this bathroom is Kohler's 72x42 Underscore undermount bathtub featuring Vibracoustic sound technology & a Bask heated surface for true relaxation. The cabinetry is from Mouser Custom Cabinetry in the Lenox door style with a very special Glacier finish to create a brushed look that adds some subtle visual texture. Ladena sinks, Robern recessed medicine cabinets, and Cinza from Pentalquartz were also used.
Photography by: Kyle J Caldwell
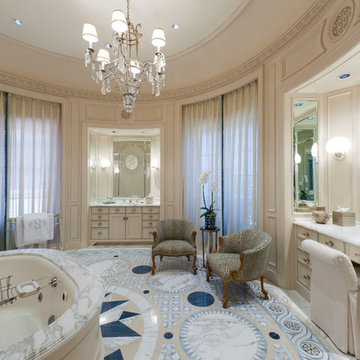
An intricate inlaid marble floor features prominently in the design of the lady's bath in the master bedroom suite.
Interior Architecture by Brian O'Keefe Architect, PC, with Interior Design by Marjorie Shushan.
Featured in Architectural Digest.
Photo by Liz Ordonoz.
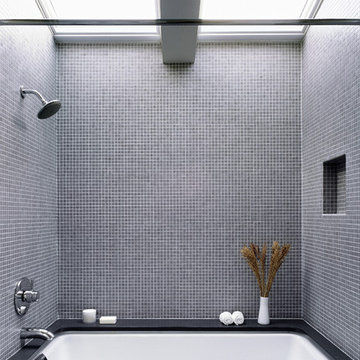
Skylights over the children’s bathtub flood the center of the home with calm, diffused daylight.
Photo by Joe Fletcher Photography
Tub/shower combo - mid-sized modern gray tile and mosaic tile mosaic tile floor tub/shower combo idea in San Francisco with an undermount tub, gray walls and soapstone countertops
Tub/shower combo - mid-sized modern gray tile and mosaic tile mosaic tile floor tub/shower combo idea in San Francisco with an undermount tub, gray walls and soapstone countertops

This new home was built on an old lot in Dallas, TX in the Preston Hollow neighborhood. The new home is a little over 5,600 sq.ft. and features an expansive great room and a professional chef’s kitchen. This 100% brick exterior home was built with full-foam encapsulation for maximum energy performance. There is an immaculate courtyard enclosed by a 9' brick wall keeping their spool (spa/pool) private. Electric infrared radiant patio heaters and patio fans and of course a fireplace keep the courtyard comfortable no matter what time of year. A custom king and a half bed was built with steps at the end of the bed, making it easy for their dog Roxy, to get up on the bed. There are electrical outlets in the back of the bathroom drawers and a TV mounted on the wall behind the tub for convenience. The bathroom also has a steam shower with a digital thermostatic valve. The kitchen has two of everything, as it should, being a commercial chef's kitchen! The stainless vent hood, flanked by floating wooden shelves, draws your eyes to the center of this immaculate kitchen full of Bluestar Commercial appliances. There is also a wall oven with a warming drawer, a brick pizza oven, and an indoor churrasco grill. There are two refrigerators, one on either end of the expansive kitchen wall, making everything convenient. There are two islands; one with casual dining bar stools, as well as a built-in dining table and another for prepping food. At the top of the stairs is a good size landing for storage and family photos. There are two bedrooms, each with its own bathroom, as well as a movie room. What makes this home so special is the Casita! It has its own entrance off the common breezeway to the main house and courtyard. There is a full kitchen, a living area, an ADA compliant full bath, and a comfortable king bedroom. It’s perfect for friends staying the weekend or in-laws staying for a month.
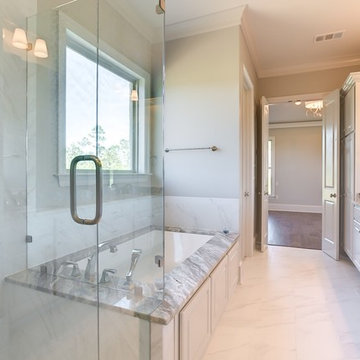
Example of a mid-sized classic master corner shower design in New Orleans with raised-panel cabinets, white cabinets, an undermount tub, a one-piece toilet, gray walls, an undermount sink and a hinged shower door
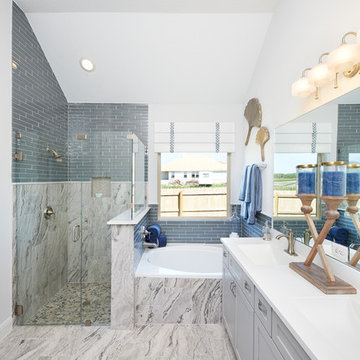
Example of a mid-sized transitional master blue tile and ceramic tile ceramic tile and gray floor corner shower design in Austin with recessed-panel cabinets, gray cabinets, an undermount tub, white walls, solid surface countertops, a hinged shower door, white countertops and an integrated sink

www.yiannisphotography.com/
Inspiration for a mid-sized transitional master gray tile and marble tile porcelain tile and beige floor double shower remodel in Chicago with flat-panel cabinets, gray cabinets, an undermount tub, a two-piece toilet, gray walls, an undermount sink, marble countertops, a hinged shower door and white countertops
Inspiration for a mid-sized transitional master gray tile and marble tile porcelain tile and beige floor double shower remodel in Chicago with flat-panel cabinets, gray cabinets, an undermount tub, a two-piece toilet, gray walls, an undermount sink, marble countertops, a hinged shower door and white countertops
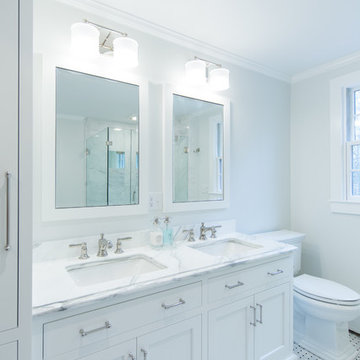
Matt Francis Photos
Inspiration for a mid-sized timeless master white tile and marble tile marble floor and white floor corner shower remodel in Boston with shaker cabinets, white cabinets, an undermount tub, a two-piece toilet, gray walls, an undermount sink, marble countertops, a hinged shower door and white countertops
Inspiration for a mid-sized timeless master white tile and marble tile marble floor and white floor corner shower remodel in Boston with shaker cabinets, white cabinets, an undermount tub, a two-piece toilet, gray walls, an undermount sink, marble countertops, a hinged shower door and white countertops
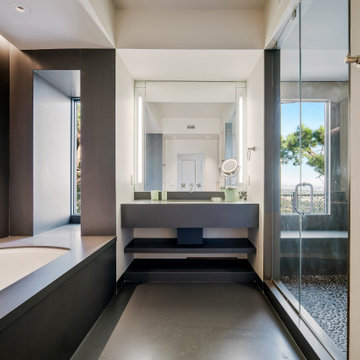
Alcove shower - contemporary concrete floor and gray floor alcove shower idea in Los Angeles with gray cabinets, an undermount tub, white walls, a hinged shower door and white countertops
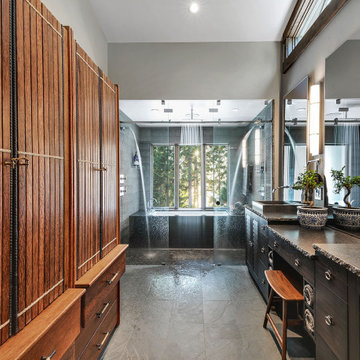
Example of a large mountain style master gray tile gray floor wet room design in Sacramento with louvered cabinets, dark wood cabinets, an undermount tub, gray walls, a drop-in sink and brown countertops
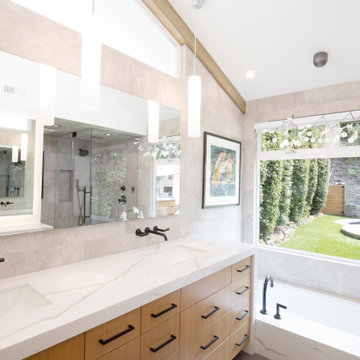
Example of a tuscan master gray tile and porcelain tile porcelain tile and gray floor corner shower design in Orange County with flat-panel cabinets, light wood cabinets, an undermount tub, an undermount sink, quartz countertops, a hinged shower door and white countertops
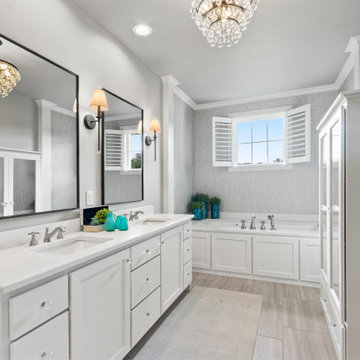
Inspiration for a large coastal master ceramic tile and gray floor bathroom remodel in Other with shaker cabinets, white cabinets, an undermount tub, gray walls, an undermount sink, quartz countertops and white countertops
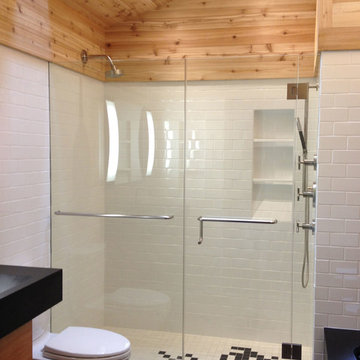
Guest bath with custom frameless glass door, cedar ceiling, black granite sink and tub surround, and Space Invaders mosaic on shower floor.
Inspiration for a large modern master white tile and ceramic tile slate floor alcove shower remodel in New York with flat-panel cabinets, medium tone wood cabinets, granite countertops, an undermount tub, a one-piece toilet and white walls
Inspiration for a large modern master white tile and ceramic tile slate floor alcove shower remodel in New York with flat-panel cabinets, medium tone wood cabinets, granite countertops, an undermount tub, a one-piece toilet and white walls
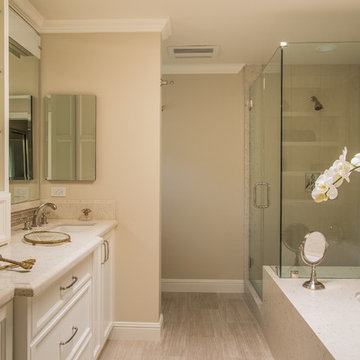
Photography by Cristopher Nolasco
Example of a mid-sized transitional master beige tile, gray tile and matchstick tile linoleum floor corner shower design in Los Angeles with recessed-panel cabinets, white cabinets, an undermount tub, a two-piece toilet, beige walls, an undermount sink and quartz countertops
Example of a mid-sized transitional master beige tile, gray tile and matchstick tile linoleum floor corner shower design in Los Angeles with recessed-panel cabinets, white cabinets, an undermount tub, a two-piece toilet, beige walls, an undermount sink and quartz countertops
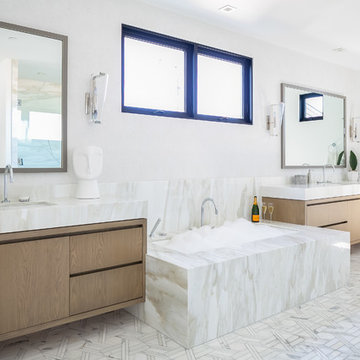
Trendy white tile and stone slab white floor bathroom photo in Orange County with flat-panel cabinets, medium tone wood cabinets, an undermount tub, white walls, an undermount sink and white countertops
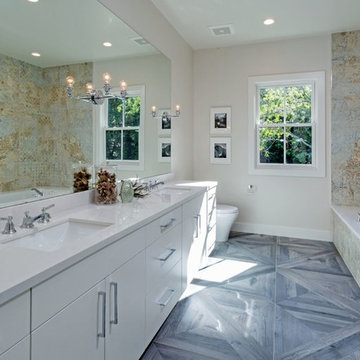
Corner shower - contemporary beige tile gray floor corner shower idea in San Francisco with flat-panel cabinets, white cabinets, an undermount tub, beige walls, an undermount sink and white countertops
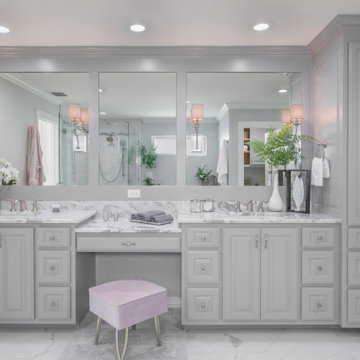
The large mirrors take up the length of the wall above the vanity and make the spacious bathroom feel even larger. The trim and sconces used were based on an inspiration photo provided by the client; she wanted an elegant, timeless look, which is exactly what she got!
While the sconces provide the aesthetic lighting, strategically placed LED can lights provide ample task lighting above the sinks and vanity.

Example of a mid-sized transitional master green tile and ceramic tile ceramic tile, white floor and double-sink bathroom design in Other with medium tone wood cabinets, an undermount tub, a one-piece toilet, white walls, an undermount sink, quartz countertops, a hinged shower door, white countertops, a built-in vanity and shaker cabinets
Bath with an Undermount Tub Ideas

This striking ledger wall adds a dramatic effect to a completely redesigned Master Bath...behind that amazing wall is a bright marble shower. with a river rock floor.
9







