Bath with Dark Wood Cabinets Ideas
Refine by:
Budget
Sort by:Popular Today
1441 - 1460 of 115,525 photos
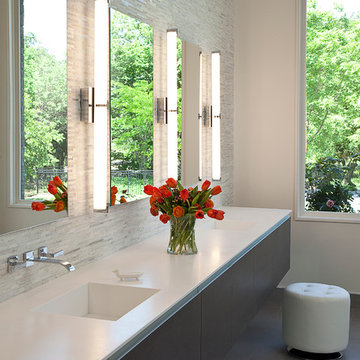
Master Bathroom Vanity [Photography by Ralph Lauer]
Example of a mid-sized transitional master gray tile and mosaic tile ceramic tile and gray floor bathroom design in Dallas with an integrated sink, dark wood cabinets, solid surface countertops, white walls and flat-panel cabinets
Example of a mid-sized transitional master gray tile and mosaic tile ceramic tile and gray floor bathroom design in Dallas with an integrated sink, dark wood cabinets, solid surface countertops, white walls and flat-panel cabinets
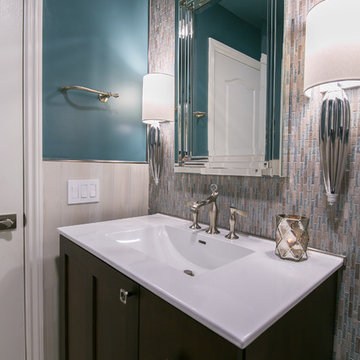
Mark Gebhardt
Example of a mid-sized trendy multicolored tile and mosaic tile porcelain tile and gray floor powder room design in San Francisco with furniture-like cabinets, dark wood cabinets, a two-piece toilet, blue walls, an integrated sink, quartz countertops and white countertops
Example of a mid-sized trendy multicolored tile and mosaic tile porcelain tile and gray floor powder room design in San Francisco with furniture-like cabinets, dark wood cabinets, a two-piece toilet, blue walls, an integrated sink, quartz countertops and white countertops
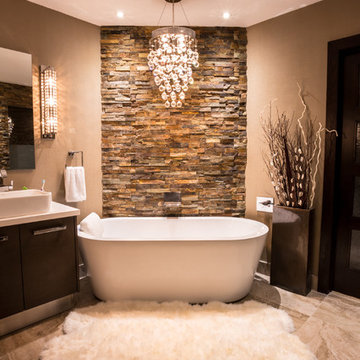
Bathroom - large contemporary master brown tile and porcelain tile porcelain tile bathroom idea in Miami with a vessel sink, flat-panel cabinets, dark wood cabinets, quartz countertops, a one-piece toilet and beige walls
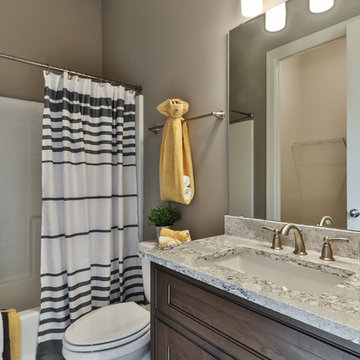
Inspiration for a mid-sized transitional 3/4 white tile and porcelain tile vinyl floor and gray floor bathroom remodel in St Louis with shaker cabinets, dark wood cabinets, a two-piece toilet, beige walls, an undermount sink and granite countertops
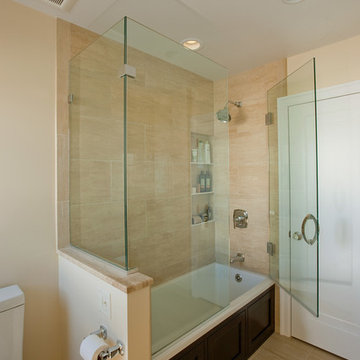
An entry door that collided with the toilet and a tub enclosure that was unsightly were just the beginning of the issues the homeowner had with this bathroom. Besides needing to update the plumbing fixtures in this 1930’s home, a new layout was in order. The existing bathtub was very narrow, so finding a 27-1/2 wide fixture was one of our biggest challenges. The homeowner’s requested the style of the new bathroom to be in keeping with the age of this traditional home.
By relocating the toilet to the other side of the room and tucking it behind the tub, the entry door can now fully open, plus the half wall acts as a privacy barrier. The old pedestal sink was replaced with a new large furniture style vanity with a beautiful marble counter top. Much needed lighting was added to the room, including two wall sconces on each side of the tilting mirror. The old windows were replaced and have an etched design on the glass to give privacy to the room without having to add a window treatment.
A new clear glass shower surround allows for more natural light to enter the tub area, so bathing no longer feels like you are in a cave. A shampoo niche is tucked in the corner where soaps and hair care products are easily accessed when showering. The porcelain tile on the floor and shower walls mimics the look of travertine without the higher price of a natural stone. This bathroom still has its traditional charm, but with all the updated luxuries of a new bathroom.
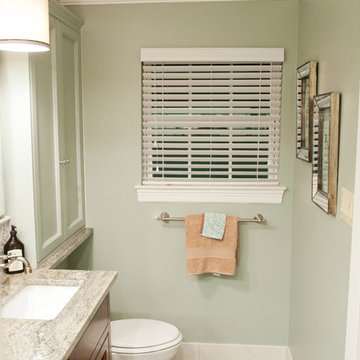
Waynesboro master bath renovation in Houston, Texas. This is a small 5'x12' bathroom that we were able to squeeze a lot of nice features into. When dealing with a very small vanity top, using a wall mounted faucet frees up your counter space. The use of large 24x24 tiles in the small shower cuts down on the busyness of grout lines and gives a larger scale to the small space. The wall behind the commode is shared with another bath and is actually 8" deep, so we boxed out that space and have a very deep storage cabinet that looks shallow from the outside. A large sheet glass mirror mounted with standoffs also helps the space to feel larger.
Granite: Brown Sucuri 3cm
Vanity: Stained mahogany, custom made by our carpenter
Wall Tile: Emser Paladino Albanelle 24x24
Floor Tile: Emser Perspective Gray 12x24
Accent Tile: Emser Silver Marble Mini Offset
Liner Tile: Emser Silver Cigaro 1x12
Wall Paint Color: Sherwin Williams Oyster Bay
Trim Paint Color: Sherwin Williams Alabaster
Plumbing Fixtures: Danze
Lighting: Kenroy Home Margot Mini Pendants
All Photos by Curtis Lawson
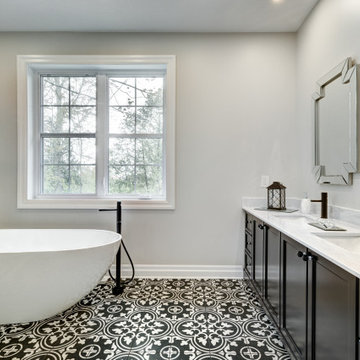
This transitional master bathroom is perfect for relaxing with a white freestanding tub equipped with black freestanding faucet. The vanity has dark espresso cabinets and a white quartz countertop
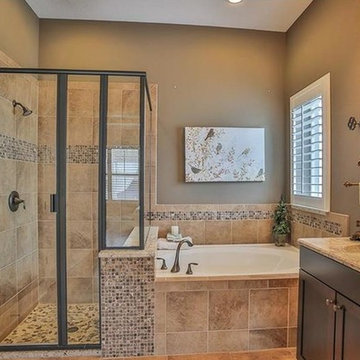
Inspiration for a mid-sized timeless 3/4 beige tile, brown tile and ceramic tile bathroom remodel in Orlando with shaker cabinets, dark wood cabinets, a two-piece toilet, brown walls, an undermount sink, granite countertops and a hinged shower door
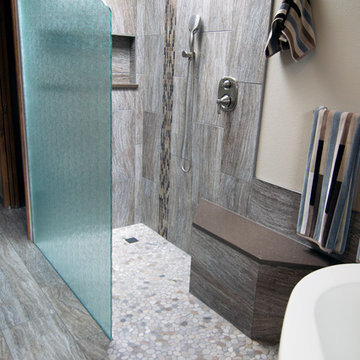
Bathroom - large rustic master brown tile and porcelain tile porcelain tile bathroom idea in Seattle with shaker cabinets, dark wood cabinets, a one-piece toilet, beige walls, an undermount sink and quartz countertops
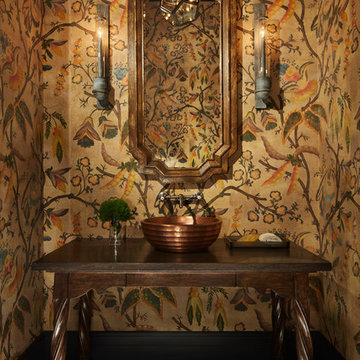
Tuscan black floor powder room photo in Chicago with furniture-like cabinets, dark wood cabinets, multicolored walls, a vessel sink and brown countertops
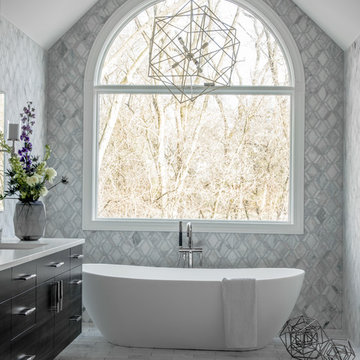
Cynthia Lynn
Inspiration for a huge transitional master gray tile, white tile and ceramic tile marble floor and white floor bathroom remodel in Chicago with flat-panel cabinets, dark wood cabinets, a two-piece toilet, multicolored walls, an undermount sink, solid surface countertops and a hinged shower door
Inspiration for a huge transitional master gray tile, white tile and ceramic tile marble floor and white floor bathroom remodel in Chicago with flat-panel cabinets, dark wood cabinets, a two-piece toilet, multicolored walls, an undermount sink, solid surface countertops and a hinged shower door
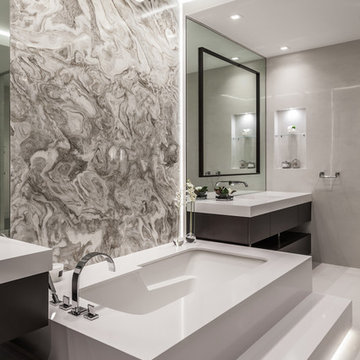
Photography by Emilio Collavino
Example of a large trendy master beige tile and ceramic tile cement tile floor and beige floor wet room design in Miami with flat-panel cabinets, dark wood cabinets, an undermount tub, a one-piece toilet, beige walls, an integrated sink and white countertops
Example of a large trendy master beige tile and ceramic tile cement tile floor and beige floor wet room design in Miami with flat-panel cabinets, dark wood cabinets, an undermount tub, a one-piece toilet, beige walls, an integrated sink and white countertops
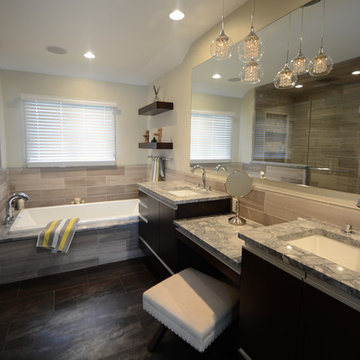
Contemporary master suite with traditional elements. Sliding surface-mounted frosted glass bath door on wall track. Make-up vanity area, cast iron drop-in tub with granite tub deck, custom glass shower door enclusure, shower niches and granite shelves, multiple showerheads. Custom cabinets with metal channel hardware.
One Room at a Time, Inc.
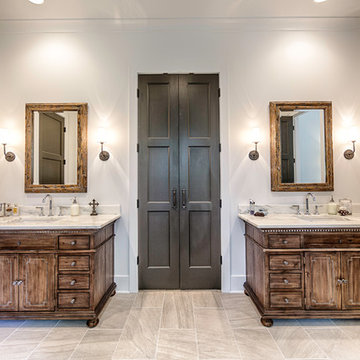
Photography by Lance Holloway.
Large mountain style master beige tile and porcelain tile porcelain tile bathroom photo in Birmingham with dark wood cabinets, white walls, an undermount sink, marble countertops and recessed-panel cabinets
Large mountain style master beige tile and porcelain tile porcelain tile bathroom photo in Birmingham with dark wood cabinets, white walls, an undermount sink, marble countertops and recessed-panel cabinets
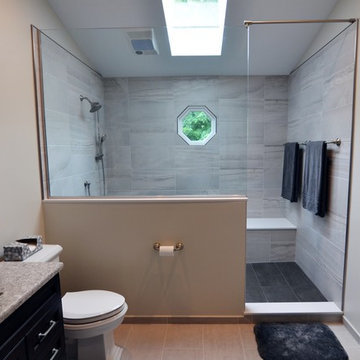
Adam Hartig
Mid-sized transitional master gray tile and porcelain tile porcelain tile doorless shower photo in Other with recessed-panel cabinets, dark wood cabinets, a two-piece toilet, gray walls, an undermount sink and quartz countertops
Mid-sized transitional master gray tile and porcelain tile porcelain tile doorless shower photo in Other with recessed-panel cabinets, dark wood cabinets, a two-piece toilet, gray walls, an undermount sink and quartz countertops
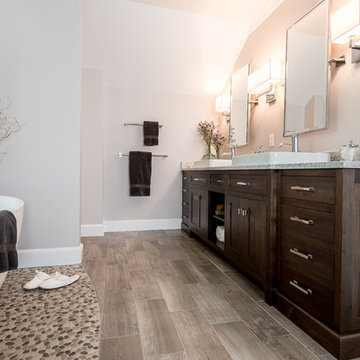
Bathroom - large transitional master gray tile and ceramic tile pebble tile floor and gray floor bathroom idea in Bridgeport with shaker cabinets, dark wood cabinets, a two-piece toilet, gray walls, a vessel sink, quartz countertops, a hinged shower door and white countertops

Old world inspired, wallpapered powder room with v-groove wainscot, wall mount faucet and vessel sink.
Small elegant brown floor, vaulted ceiling and wallpaper powder room photo in Other with open cabinets, dark wood cabinets, a two-piece toilet, gray walls, a vessel sink, marble countertops, yellow countertops and a freestanding vanity
Small elegant brown floor, vaulted ceiling and wallpaper powder room photo in Other with open cabinets, dark wood cabinets, a two-piece toilet, gray walls, a vessel sink, marble countertops, yellow countertops and a freestanding vanity
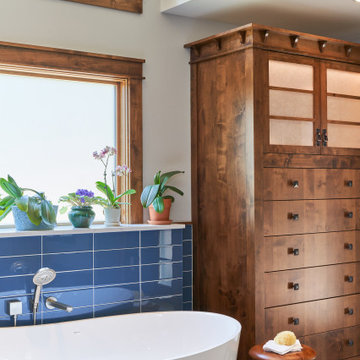
Example of a mid-sized transitional master blue tile gray floor and double-sink bathroom design in Austin with recessed-panel cabinets, dark wood cabinets, an undermount sink, a hinged shower door, white countertops and a built-in vanity

Small transitional kids' white tile and subway tile white floor and single-sink bathroom photo in St Louis with dark wood cabinets, a two-piece toilet, green walls, an undermount sink, quartz countertops, white countertops and a built-in vanity
Bath with Dark Wood Cabinets Ideas

This Guest Bath was awarded 2nd Place in the ASID LEGACY OF DESIGN TEXAS 2015 for Traditional Bathroom. Interior Design and styling by Dona Rosene Interiors.
Photography by Michael Hunter.
73







