Bath with Dark Wood Cabinets Ideas
Refine by:
Budget
Sort by:Popular Today
1481 - 1500 of 115,525 photos
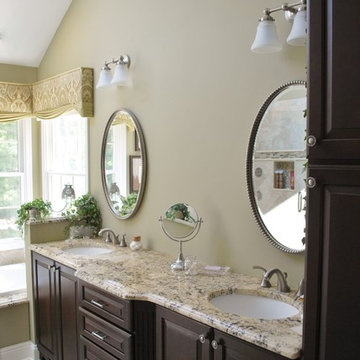
Lots of storage with these new cabinets
Drop-in bathtub - mid-sized traditional master travertine floor drop-in bathtub idea in New York with raised-panel cabinets, dark wood cabinets, a one-piece toilet, beige walls, an undermount sink and granite countertops
Drop-in bathtub - mid-sized traditional master travertine floor drop-in bathtub idea in New York with raised-panel cabinets, dark wood cabinets, a one-piece toilet, beige walls, an undermount sink and granite countertops
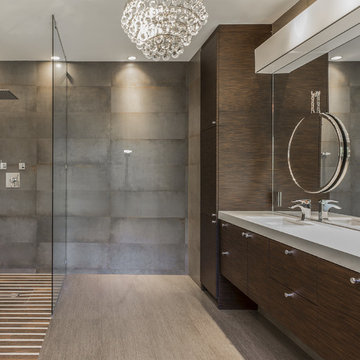
This West University Master Bathroom remodel was quite the challenge. Our design team rework the walls in the space along with a structural engineer to create a more even flow. In the begging you had to walk through the study off master to get to the wet room. We recreated the space to have a unique modern look. The custom vanity is made from Tree Frog Veneers with countertops featuring a waterfall edge. We suspended overlapping circular mirrors with a tiled modular frame. The tile is from our beloved Porcelanosa right here in Houston. The large wall tiles completely cover the walls from floor to ceiling . The freestanding shower/bathtub combination features a curbless shower floor along with a linear drain. We cut the wood tile down into smaller strips to give it a teak mat affect. The wet room has a wall-mount toilet with washlet. The bathroom also has other favorable features, we turned the small study off the space into a wine / coffee bar with a pull out refrigerator drawer.
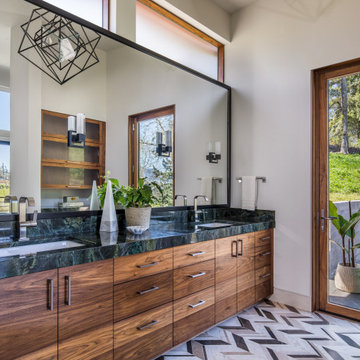
Large mountain style master limestone floor and multicolored floor bathroom photo in Portland with an undermount sink, marble countertops, green countertops, flat-panel cabinets, dark wood cabinets and white walls
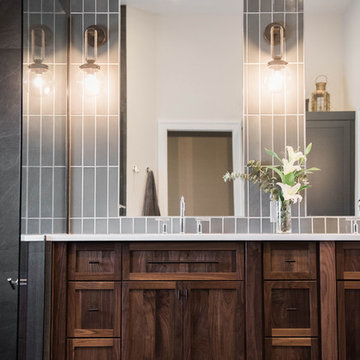
DESIGN: West End Interiors // PHOTOS: Sarah Wintle Photography // INSTALLER: Sullivan Interior Finishing
Large minimalist master gray tile and ceramic tile ceramic tile and gray floor bathroom photo in New York with dark wood cabinets, white walls, a hinged shower door and white countertops
Large minimalist master gray tile and ceramic tile ceramic tile and gray floor bathroom photo in New York with dark wood cabinets, white walls, a hinged shower door and white countertops
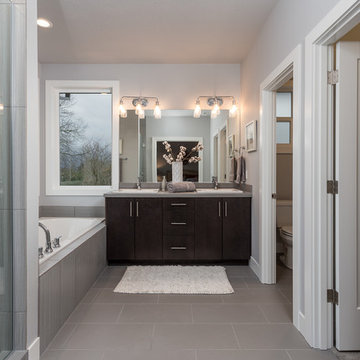
Inspiration for a large transitional master gray tile and ceramic tile ceramic tile and gray floor bathroom remodel in Portland with flat-panel cabinets, dark wood cabinets, a two-piece toilet, gray walls, a drop-in sink, tile countertops and a hinged shower door
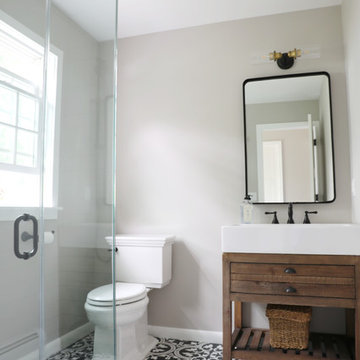
Mid-sized farmhouse 3/4 black and white tile cement tile floor and multicolored floor doorless shower photo in New York with dark wood cabinets, gray walls, white countertops, furniture-like cabinets, a two-piece toilet, an integrated sink and a hinged shower door
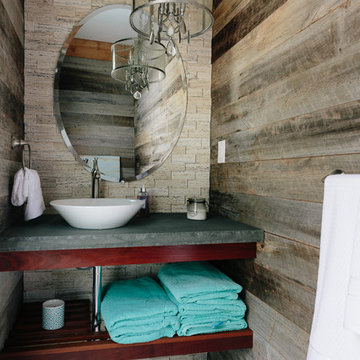
Example of a mountain style multicolored floor powder room design in Atlanta with open cabinets, dark wood cabinets, multicolored walls and a vessel sink
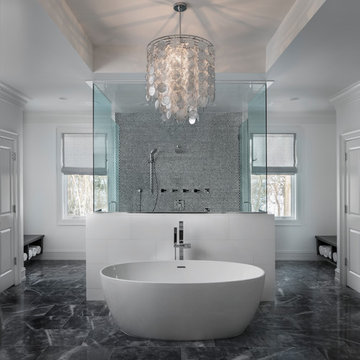
Stunning bathroom with large walk through shower and freestanding bath.
Large transitional master black and white tile and gray tile marble floor bathroom photo in Detroit with a drop-in sink, recessed-panel cabinets, dark wood cabinets, white walls, quartzite countertops and a hinged shower door
Large transitional master black and white tile and gray tile marble floor bathroom photo in Detroit with a drop-in sink, recessed-panel cabinets, dark wood cabinets, white walls, quartzite countertops and a hinged shower door
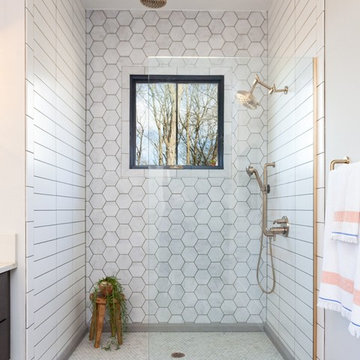
photography by Cynthia Walker Photography
Mid-sized country master gray tile and marble tile cement tile floor and gray floor bathroom photo in Other with flat-panel cabinets, dark wood cabinets, gray walls, an undermount sink, marble countertops, a hinged shower door and white countertops
Mid-sized country master gray tile and marble tile cement tile floor and gray floor bathroom photo in Other with flat-panel cabinets, dark wood cabinets, gray walls, an undermount sink, marble countertops, a hinged shower door and white countertops
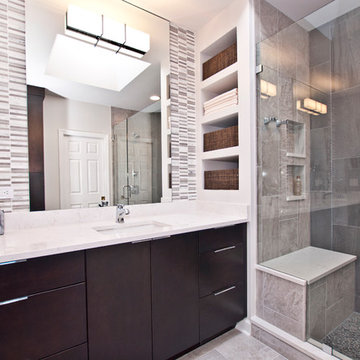
Photography by Melissa Mills, Designed by Terri Sears
Example of a large trendy master gray tile and porcelain tile porcelain tile alcove shower design in Nashville with flat-panel cabinets, dark wood cabinets, a two-piece toilet, gray walls, quartz countertops and an undermount sink
Example of a large trendy master gray tile and porcelain tile porcelain tile alcove shower design in Nashville with flat-panel cabinets, dark wood cabinets, a two-piece toilet, gray walls, quartz countertops and an undermount sink
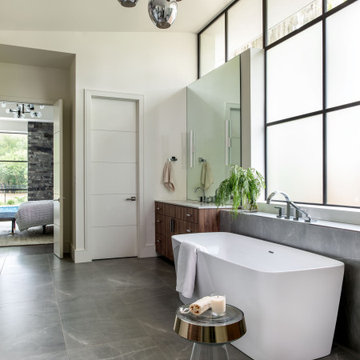
Example of a huge trendy master gray floor freestanding bathtub design in Houston with flat-panel cabinets, dark wood cabinets, gray walls and an undermount sink

This bathroom, was the result of removing a center wall, two closets, two bathrooms, and reconfiguring part of a guest bedroom space to accommodate, a new powder room, a home office, one larger closet, and one very nice sized bathroom with a skylight and a wet room. The skylight adds so much ambiance and light to a windowless room. I love the way it illuminates this space, even at night the moonlight flows in.... I placed these fun little pendants in a dancing pose for a bit of whimsy and to echo the playfulness of the sink. We went with a herringbone tile on the walls and a modern leaf mosaic on the floor.

This dog shower was finished with materials to match the walk-in shower made for the humans. White subway tile with ivory wall caps, decorative stone pan, and modern adjustable wand.
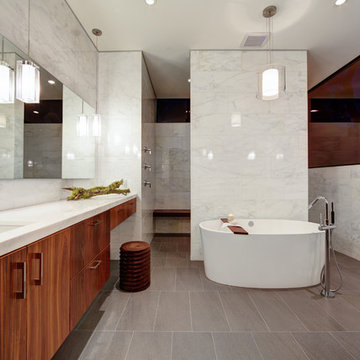
Example of a trendy white tile bathroom design in Austin with an undermount sink, flat-panel cabinets and dark wood cabinets
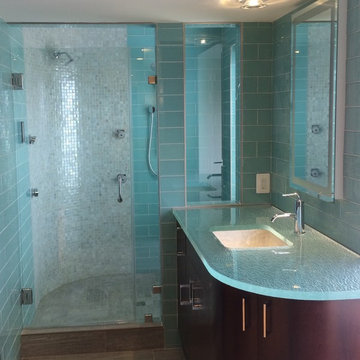
Installation completed by Blackketter Craftsmen, Inc.
Designer: Ruth Connell Studio Architects
Example of a mid-sized trendy 3/4 blue tile and glass tile porcelain tile and brown floor alcove shower design in DC Metro with an undermount sink, flat-panel cabinets, dark wood cabinets, blue walls, glass countertops, a hinged shower door and blue countertops
Example of a mid-sized trendy 3/4 blue tile and glass tile porcelain tile and brown floor alcove shower design in DC Metro with an undermount sink, flat-panel cabinets, dark wood cabinets, blue walls, glass countertops, a hinged shower door and blue countertops

Photography: Garett + Carrie Buell of Studiobuell/ studiobuell.com
Example of a mid-sized arts and crafts white tile and subway tile porcelain tile, black floor and double-sink bathroom design in Nashville with shaker cabinets, dark wood cabinets, gray walls, an undermount sink, quartz countertops, a hinged shower door, white countertops and a built-in vanity
Example of a mid-sized arts and crafts white tile and subway tile porcelain tile, black floor and double-sink bathroom design in Nashville with shaker cabinets, dark wood cabinets, gray walls, an undermount sink, quartz countertops, a hinged shower door, white countertops and a built-in vanity
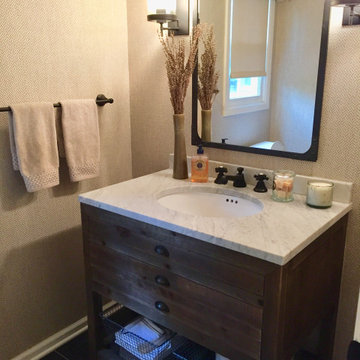
A beautiful modern farmhouse Powder Room with Herringbone Phillip Jeffries Wallpaper. The black hardware and dark gray floor tile pulls it all together.
Just the Right Piece
Warren, NJ 07059
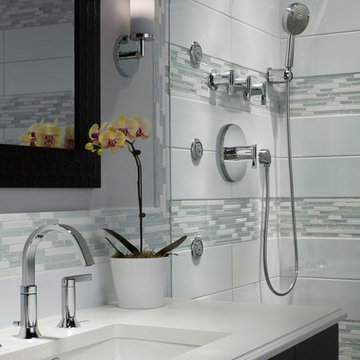
Inspiration for a small contemporary 3/4 matchstick tile, gray tile and white tile alcove shower remodel in Other with dark wood cabinets, gray walls, an undermount sink, quartz countertops and a hinged shower door
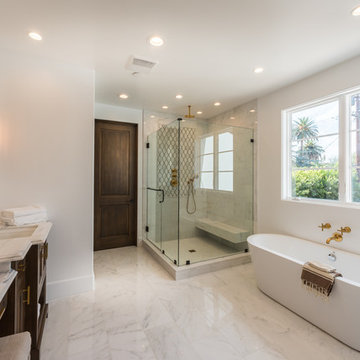
Inspiration for a mediterranean master beige tile and marble tile marble floor and beige floor bathroom remodel in Los Angeles with recessed-panel cabinets, dark wood cabinets, white walls, an undermount sink, marble countertops, a hinged shower door and beige countertops
Bath with Dark Wood Cabinets Ideas
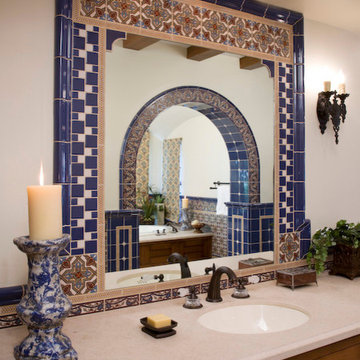
Handmade and painted Malibu Tile around the mirrors, limestone counters, arches over bathtub reflected in mirror. Old world spanish home.
Malibu Tile is dominant in this luxury home overlooking the Ojai Valley. Exposed beam ceilings of old scraped wood, trusses with planked ceilings and wrought iron stair cases with tiled risers. Arches are everywhere, from the master bath to the bedroom bed niches to the carved wood doors. Thick plaster walls with deep niches and thick window sills give a cool look to this old Spanish home in the warm, dry climate. Wrought iron lighting and limestone floors, along with gold leaf walls and murals. Project Location: Ojai, California. Project designed by Maraya Interior Design. From their beautiful resort town of Ojai, they serve clients in Montecito, Hope Ranch, Malibu, Westlake and Calabasas, across the tri-county areas of Santa Barbara, Ventura and Los Angeles, south to Hidden Hills- north through Solvang and more.
Bob Easton Architect
Stan Tenpenny, Contractor
Mark Lohman, photographer,
75







