Bath with Recessed-Panel Cabinets Ideas
Refine by:
Budget
Sort by:Popular Today
541 - 560 of 86,438 photos
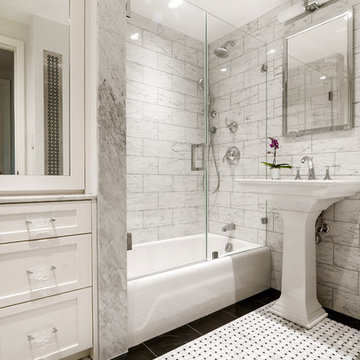
Photo of a traditional bathroom in New York City using Carrara marble tiles and Carrara and Nero Marquina basket weave floor and border.
Photo: Elizabeth DooleyElizabeth Dooley
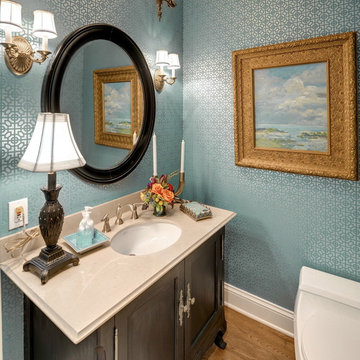
Inspiration for a timeless powder room remodel in Minneapolis with an undermount sink, recessed-panel cabinets and dark wood cabinets
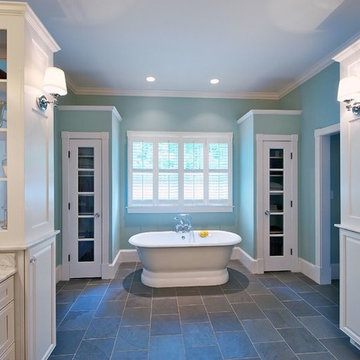
Bathroom - mid-sized traditional master white tile and stone slab slate floor bathroom idea in Orange County with recessed-panel cabinets, white cabinets, blue walls, marble countertops, an undermount sink and a hinged shower door
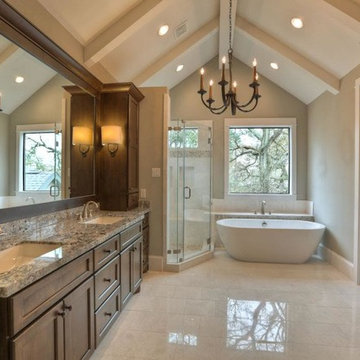
Bathroom - large craftsman master beige tile, brown tile, white tile and mosaic tile marble floor and beige floor bathroom idea in Houston with recessed-panel cabinets, dark wood cabinets, a two-piece toilet, beige walls, an undermount sink, granite countertops and a hinged shower door
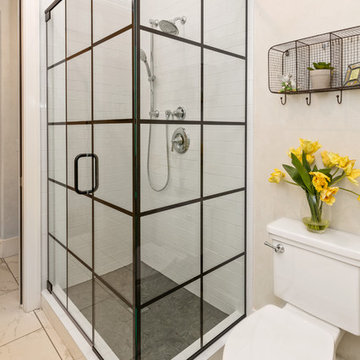
Get the unique look of glass panels with the ease of being all glass. The black grid is inlayed into the glass for easy cleaning and a unique farmhouse look!
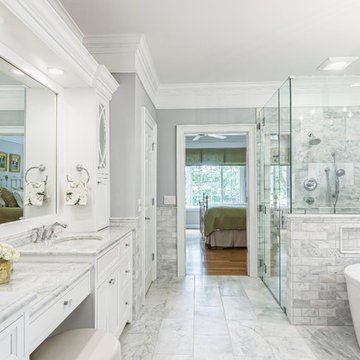
Bathroom - traditional master gray tile gray floor bathroom idea in Columbus with recessed-panel cabinets, white cabinets, gray walls, an undermount sink and a hinged shower door
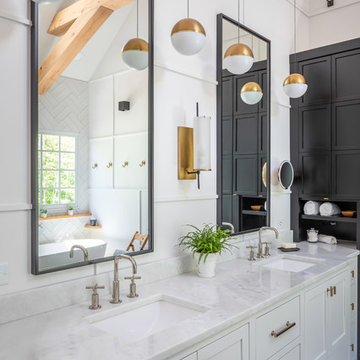
Bob Fortner Photography
Example of a mid-sized cottage master white tile and ceramic tile porcelain tile and brown floor bathroom design in Raleigh with recessed-panel cabinets, white cabinets, a two-piece toilet, white walls, an undermount sink, marble countertops, a hinged shower door and white countertops
Example of a mid-sized cottage master white tile and ceramic tile porcelain tile and brown floor bathroom design in Raleigh with recessed-panel cabinets, white cabinets, a two-piece toilet, white walls, an undermount sink, marble countertops, a hinged shower door and white countertops

This four-story townhome in the heart of old town Alexandria, was recently purchased by a family of four.
The outdated galley kitchen with confined spaces, lack of powder room on main level, dropped down ceiling, partition walls, small bathrooms, and the main level laundry were a few of the deficiencies this family wanted to resolve before moving in.
Starting with the top floor, we converted a small bedroom into a master suite, which has an outdoor deck with beautiful view of old town. We reconfigured the space to create a walk-in closet and another separate closet.
We took some space from the old closet and enlarged the master bath to include a bathtub and a walk-in shower. Double floating vanities and hidden toilet space were also added.
The addition of lighting and glass transoms allows light into staircase leading to the lower level.
On the third level is the perfect space for a girl’s bedroom. A new bathroom with walk-in shower and added space from hallway makes it possible to share this bathroom.
A stackable laundry space was added to the hallway, a few steps away from a new study with built in bookcase, French doors, and matching hardwood floors.
The main level was totally revamped. The walls were taken down, floors got built up to add extra insulation, new wide plank hardwood installed throughout, ceiling raised, and a new HVAC was added for three levels.
The storage closet under the steps was converted to a main level powder room, by relocating the electrical panel.
The new kitchen includes a large island with new plumbing for sink, dishwasher, and lots of storage placed in the center of this open kitchen. The south wall is complete with floor to ceiling cabinetry including a home for a new cooktop and stainless-steel range hood, covered with glass tile backsplash.
The dining room wall was taken down to combine the adjacent area with kitchen. The kitchen includes butler style cabinetry, wine fridge and glass cabinets for display. The old living room fireplace was torn down and revamped with a gas fireplace wrapped in stone.
Built-ins added on both ends of the living room gives floor to ceiling space provides ample display space for art. Plenty of lighting fixtures such as led lights, sconces and ceiling fans make this an immaculate remodel.
We added brick veneer on east wall to replicate the historic old character of old town homes.
The open floor plan with seamless wood floor and central kitchen has added warmth and with a desirable entertaining space.
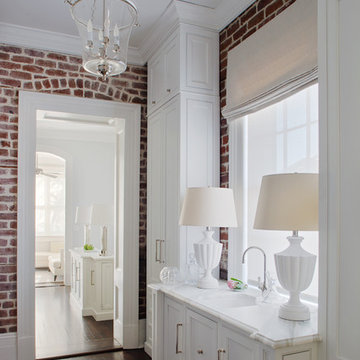
richard leo johnson/atlantic archives
Example of a classic dark wood floor bathroom design in Atlanta with an undermount sink, white cabinets and recessed-panel cabinets
Example of a classic dark wood floor bathroom design in Atlanta with an undermount sink, white cabinets and recessed-panel cabinets
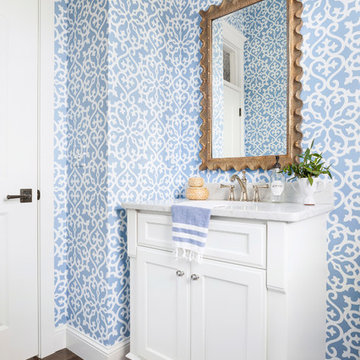
Spacecrafting Photography
Example of a beach style dark wood floor powder room design in Minneapolis with recessed-panel cabinets, white cabinets, multicolored walls, an undermount sink, marble countertops and gray countertops
Example of a beach style dark wood floor powder room design in Minneapolis with recessed-panel cabinets, white cabinets, multicolored walls, an undermount sink, marble countertops and gray countertops

Example of a large classic white tile and subway tile porcelain tile and black floor alcove shower design in Portland with recessed-panel cabinets, white cabinets, beige walls, an undermount sink, quartzite countertops, a hinged shower door and white countertops
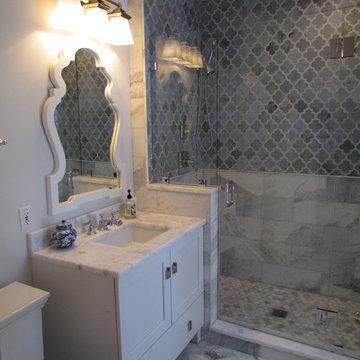
Mid-sized transitional 3/4 marble tile marble floor and white floor alcove shower photo in St Louis with a one-piece toilet, gray walls, recessed-panel cabinets, white cabinets, an undermount sink, marble countertops, a hinged shower door and white countertops
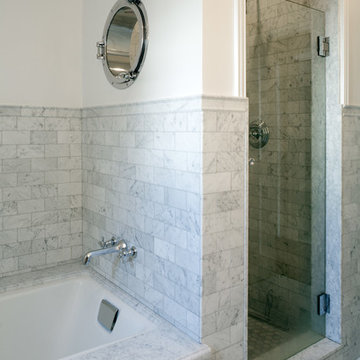
The bathroom was reworked to include a separate shower and tub. A porthole window was installed in the shower for natural light.
Photo by Lee Manning Photography
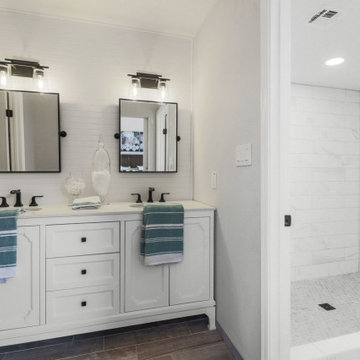
Transitional white tile and marble tile wood-look tile floor, brown floor and double-sink alcove shower photo in Phoenix with white cabinets, white walls, white countertops, a freestanding vanity, recessed-panel cabinets, an undermount sink and a hinged shower door
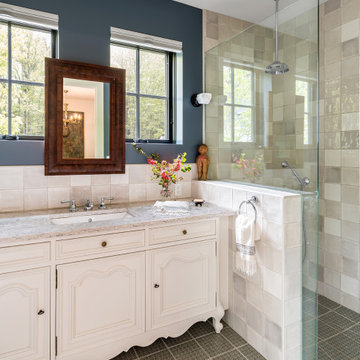
Inspiration for a country gray tile gray floor and single-sink bathroom remodel in Portland Maine with recessed-panel cabinets, white cabinets, blue walls, an undermount sink, gray countertops and a built-in vanity
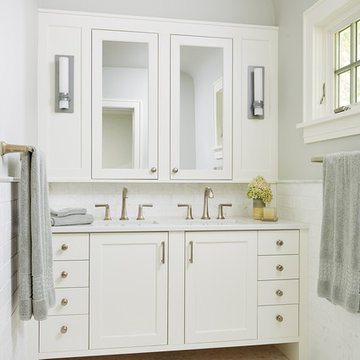
A new start to a journey with a fresh remodel– that’s how our Minneapolis homeowners chose to embark into their retirement journey. What previously had been two small closets was converted into the owner’s newly added on-suite.
With an addition to the side of the home creating more room in the owner's bedroom, the hope to incorporate a second bathroom in the upper level was within reach. A pocket door was installed to eliminate wasted space, and allow access to the marbled tile shower. The former closet window was replaced, now ensuring privacy of the bathroom and allowing natural light to shine onto the Jeffrey Court tiles that fill the space.
The custom vanity, built by Trademark Wood Products, is a beautiful focal point upon entering. By integrating wood panels, the vanity wall becomes a built-in piece, a furniture item one may have found in the home’s original era. Two tall shaded Hubbardton Forge sconces set a contemporary and romantic appearance.
Interiors by Brown Cow Design. Photography by Alyssa Lee Photography.
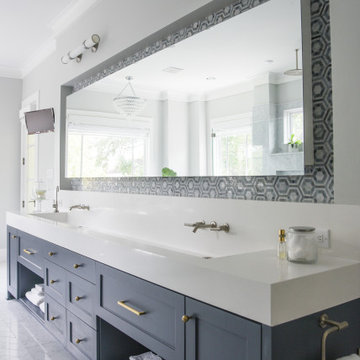
Example of a transitional master gray tile and white tile gray floor and double-sink bathroom design in Houston with recessed-panel cabinets, gray cabinets, an integrated sink, white countertops and a built-in vanity

Example of a classic ceramic tile dark wood floor and brown floor powder room design in Dallas with recessed-panel cabinets, dark wood cabinets, marble countertops, brown walls, a vessel sink and beige countertops

Complimenting the veining of the Calacatta Marble countertop, the bathrooms backsplash is ornamented by these accentual herringbone subway tiles. With black grout, the tiling's form projects off of the backsplash, giving the space the sensation of greater depth and dynamic of form.
Bath with Recessed-Panel Cabinets Ideas
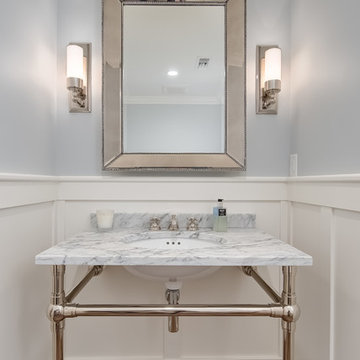
Hall powder room with chrome fixture accents, white wainscot, mirror frame Restoration Hardware mirror,
Example of a small beach style light wood floor powder room design in Orange County with recessed-panel cabinets, white cabinets, gray walls, an undermount sink and marble countertops
Example of a small beach style light wood floor powder room design in Orange County with recessed-panel cabinets, white cabinets, gray walls, an undermount sink and marble countertops
28







