Bath with Recessed-Panel Cabinets and Green Countertops Ideas
Refine by:
Budget
Sort by:Popular Today
1 - 20 of 170 photos
Item 1 of 3
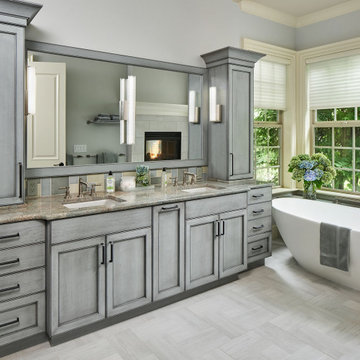
Inspiration for a large transitional master multicolored tile and ceramic tile porcelain tile, gray floor and double-sink bathroom remodel in Portland with recessed-panel cabinets, blue cabinets, an undermount sink, granite countertops, green countertops and a built-in vanity

The owners of this home came to us with a plan to build a new high-performance home that physically and aesthetically fit on an infill lot in an old well-established neighborhood in Bellingham. The Craftsman exterior detailing, Scandinavian exterior color palette, and timber details help it blend into the older neighborhood. At the same time the clean modern interior allowed their artistic details and displayed artwork take center stage.
We started working with the owners and the design team in the later stages of design, sharing our expertise with high-performance building strategies, custom timber details, and construction cost planning. Our team then seamlessly rolled into the construction phase of the project, working with the owners and Michelle, the interior designer until the home was complete.
The owners can hardly believe the way it all came together to create a bright, comfortable, and friendly space that highlights their applied details and favorite pieces of art.
Photography by Radley Muller Photography
Design by Deborah Todd Building Design Services
Interior Design by Spiral Studios
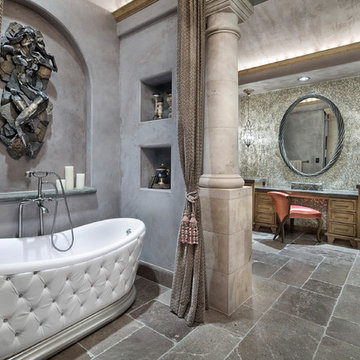
Huge tuscan master multicolored tile and mosaic tile marble floor and brown floor freestanding bathtub photo in Houston with recessed-panel cabinets, light wood cabinets, multicolored walls, granite countertops and green countertops
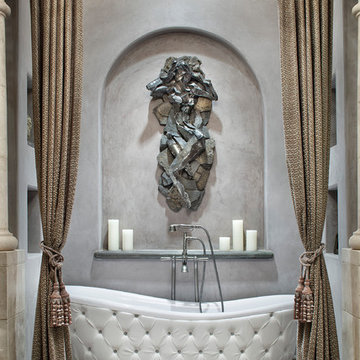
Example of a huge tuscan master multicolored tile and mosaic tile beige floor freestanding bathtub design in Houston with recessed-panel cabinets, light wood cabinets, multicolored walls, granite countertops and green countertops
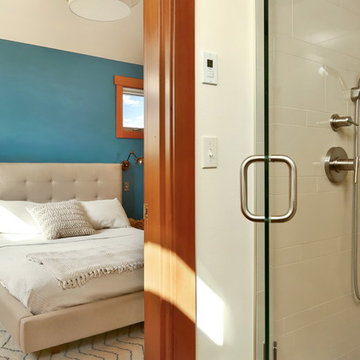
The owners of this home came to us with a plan to build a new high-performance home that physically and aesthetically fit on an infill lot in an old well-established neighborhood in Bellingham. The Craftsman exterior detailing, Scandinavian exterior color palette, and timber details help it blend into the older neighborhood. At the same time the clean modern interior allowed their artistic details and displayed artwork take center stage.
We started working with the owners and the design team in the later stages of design, sharing our expertise with high-performance building strategies, custom timber details, and construction cost planning. Our team then seamlessly rolled into the construction phase of the project, working with the owners and Michelle, the interior designer until the home was complete.
The owners can hardly believe the way it all came together to create a bright, comfortable, and friendly space that highlights their applied details and favorite pieces of art.
Photography by Radley Muller Photography
Design by Deborah Todd Building Design Services
Interior Design by Spiral Studios
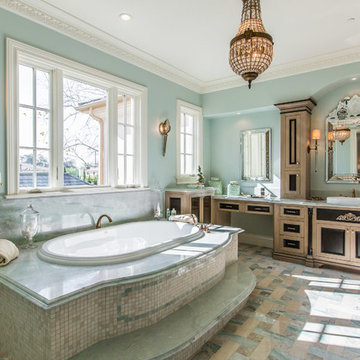
Drop-in bathtub - mediterranean multicolored floor drop-in bathtub idea in Los Angeles with recessed-panel cabinets, medium tone wood cabinets, blue walls, a drop-in sink and green countertops
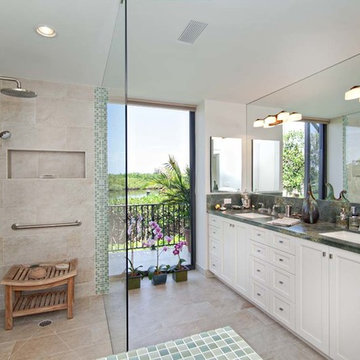
Large transitional master beige tile and stone tile travertine floor doorless shower photo in Miami with recessed-panel cabinets, white cabinets, white walls, an undermount sink, granite countertops and green countertops
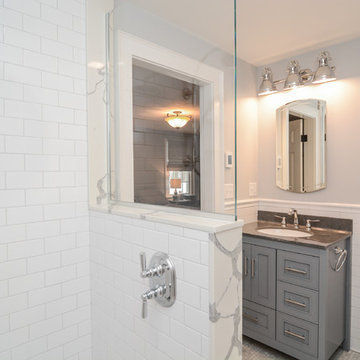
Small transitional master white tile and subway tile marble floor and gray floor bathroom photo in Boston with recessed-panel cabinets, gray cabinets, a two-piece toilet, gray walls, an undermount sink, solid surface countertops and green countertops
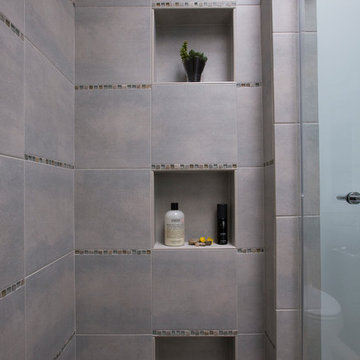
Marilyn Peryer Style House
Inspiration for a small transitional master multicolored tile and porcelain tile porcelain tile and beige floor alcove shower remodel in Raleigh with an undermount sink, recessed-panel cabinets, dark wood cabinets, granite countertops, a one-piece toilet, gray walls, a hinged shower door and green countertops
Inspiration for a small transitional master multicolored tile and porcelain tile porcelain tile and beige floor alcove shower remodel in Raleigh with an undermount sink, recessed-panel cabinets, dark wood cabinets, granite countertops, a one-piece toilet, gray walls, a hinged shower door and green countertops
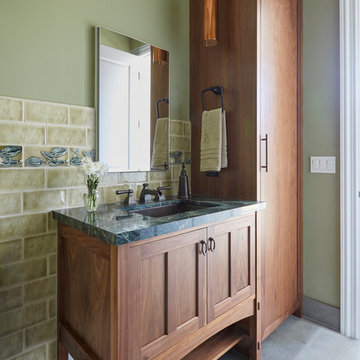
Photo: Mike Kaskel
Architect: Michael Hershenson Architects
Builder: Highgate Builders
Powder room - craftsman green tile and ceramic tile porcelain tile and green floor powder room idea in Chicago with recessed-panel cabinets, medium tone wood cabinets, green walls, an undermount sink, marble countertops and green countertops
Powder room - craftsman green tile and ceramic tile porcelain tile and green floor powder room idea in Chicago with recessed-panel cabinets, medium tone wood cabinets, green walls, an undermount sink, marble countertops and green countertops

This passive solar addition transformed this nondescript ranch house into an energy efficient, sunlit, passive solar home. The addition to the rear of the building was constructed of compressed earth blocks. These massive blocks were made on the site with the earth from the excavation. With the addition of foam insulation on the exterior, the wall becomes a thermal battery, allowing winter sun to heat the blocks during the day and release that heat at night.
The house was built with only non toxic or natural
materials. Heat and hot water are provided by a 94% efficient gas boiler which warms the radiant floor. A new wood fireplace is an 80% efficient, low emission unit. With Energy Star appliances and LED lighting, the energy consumption of this home is very low. The addition of infrastructure for future photovoltaic panels and solar hot water will allow energy consumption to approach zero.
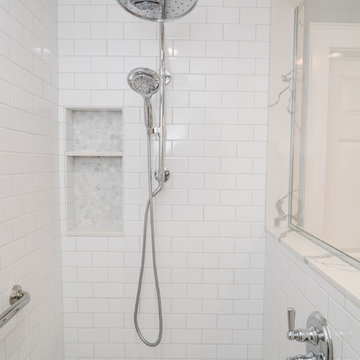
Small transitional master white tile and subway tile marble floor and gray floor bathroom photo in Boston with recessed-panel cabinets, gray cabinets, a two-piece toilet, gray walls, an undermount sink, solid surface countertops and green countertops
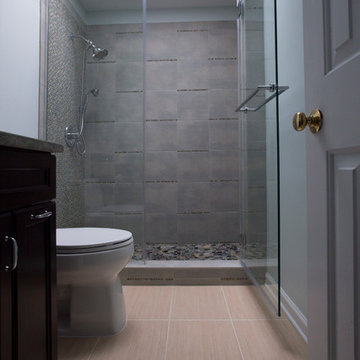
Marilyn Peryer Style House
Inspiration for a small transitional master multicolored tile and porcelain tile porcelain tile and beige floor alcove shower remodel in Raleigh with an undermount sink, recessed-panel cabinets, dark wood cabinets, granite countertops, a one-piece toilet, gray walls, a hinged shower door and green countertops
Inspiration for a small transitional master multicolored tile and porcelain tile porcelain tile and beige floor alcove shower remodel in Raleigh with an undermount sink, recessed-panel cabinets, dark wood cabinets, granite countertops, a one-piece toilet, gray walls, a hinged shower door and green countertops
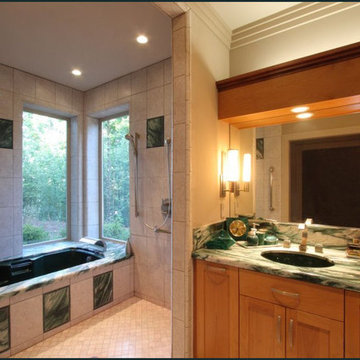
This master bathroom is two rooms, separated by a hallway that leads to the large walk-in closet. Wife's room has lots of great storage, including two pull-out base pantries and a wall cabinet with drawers for personal-care items. The room also has a generous two-person shower and a soaking tub with a waterfall spout. Quartzite stone was used for the countertop, the tub deck, and custom tile inserts. There are two corner windows that provide a view of the private garden. Inspired Imagery Photography.

The owners of this home came to us with a plan to build a new high-performance home that physically and aesthetically fit on an infill lot in an old well-established neighborhood in Bellingham. The Craftsman exterior detailing, Scandinavian exterior color palette, and timber details help it blend into the older neighborhood. At the same time the clean modern interior allowed their artistic details and displayed artwork take center stage.
We started working with the owners and the design team in the later stages of design, sharing our expertise with high-performance building strategies, custom timber details, and construction cost planning. Our team then seamlessly rolled into the construction phase of the project, working with the owners and Michelle, the interior designer until the home was complete.
The owners can hardly believe the way it all came together to create a bright, comfortable, and friendly space that highlights their applied details and favorite pieces of art.
Photography by Radley Muller Photography
Design by Deborah Todd Building Design Services
Interior Design by Spiral Studios

Trellis wallpaper accent the guest bath.
Huge beach style gray tile and ceramic tile ceramic tile, gray floor, double-sink and wallpaper bathroom photo in Other with recessed-panel cabinets, green cabinets, green walls, an undermount sink, quartz countertops, green countertops and a built-in vanity
Huge beach style gray tile and ceramic tile ceramic tile, gray floor, double-sink and wallpaper bathroom photo in Other with recessed-panel cabinets, green cabinets, green walls, an undermount sink, quartz countertops, green countertops and a built-in vanity
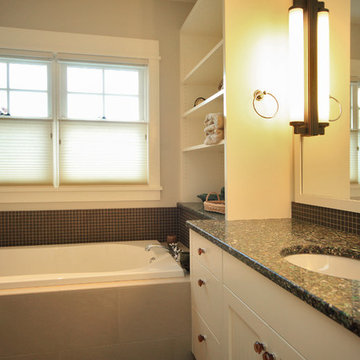
Example of a large mountain style master green tile and mosaic tile porcelain tile and brown floor bathroom design in Seattle with recessed-panel cabinets, white cabinets, a two-piece toilet, green walls, an undermount sink, recycled glass countertops and green countertops
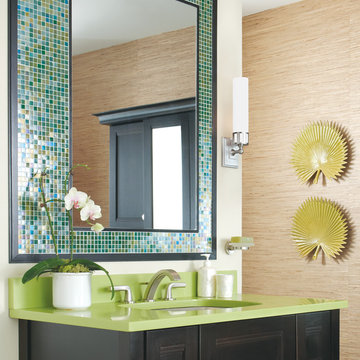
Bathroom - mid-sized transitional bathroom idea in Chicago with recessed-panel cabinets, dark wood cabinets, beige walls and green countertops
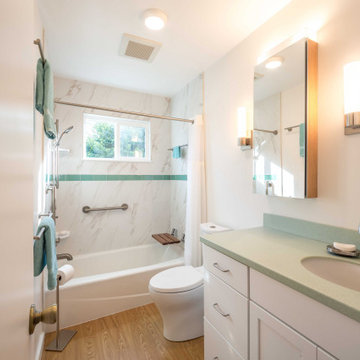
Custom bathroom and shower with built in railings and a shower bench.
Example of a mid-sized classic kids' white tile and marble tile light wood floor and brown floor bathroom design with recessed-panel cabinets, white cabinets, a one-piece toilet, beige walls, a drop-in sink, solid surface countertops and green countertops
Example of a mid-sized classic kids' white tile and marble tile light wood floor and brown floor bathroom design with recessed-panel cabinets, white cabinets, a one-piece toilet, beige walls, a drop-in sink, solid surface countertops and green countertops
Bath with Recessed-Panel Cabinets and Green Countertops Ideas
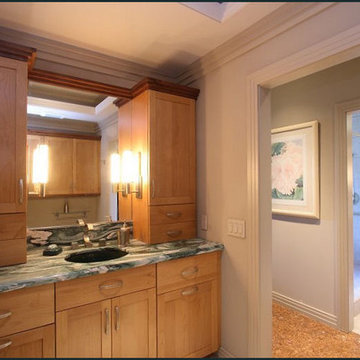
This master bathroom is two rooms, separated by a hallway that leads to the large walk-in closet. Husband's room has lots of great storage for personal-care items, towels, and two hampers, in addition to the toilet and bidet. Inspired Imagery Photography.
1







