Orange Bath with Recessed-Panel Cabinets Ideas
Refine by:
Budget
Sort by:Popular Today
1 - 20 of 873 photos
Item 1 of 3

This vanity comes from something of a dream home! What woman wouldn't be happy with something like this?
Alcove shower - mid-sized farmhouse master ceramic tile and black floor alcove shower idea in Other with dark wood cabinets, a one-piece toilet, gray walls, a drop-in sink, marble countertops, a hinged shower door and recessed-panel cabinets
Alcove shower - mid-sized farmhouse master ceramic tile and black floor alcove shower idea in Other with dark wood cabinets, a one-piece toilet, gray walls, a drop-in sink, marble countertops, a hinged shower door and recessed-panel cabinets

A closer look at the bathroom cabinetry, Carrera countertop, and rehabbed door with restored door hardware.
Inspiration for a small timeless 3/4 white tile and subway tile ceramic tile and white floor alcove shower remodel in San Francisco with white cabinets, white walls, an undermount sink, quartzite countertops, a hinged shower door and recessed-panel cabinets
Inspiration for a small timeless 3/4 white tile and subway tile ceramic tile and white floor alcove shower remodel in San Francisco with white cabinets, white walls, an undermount sink, quartzite countertops, a hinged shower door and recessed-panel cabinets

Elegant white floor bathroom photo in New York with a drop-in sink, recessed-panel cabinets, white cabinets, tile countertops, a one-piece toilet and yellow walls

Renovation of a master bath suite, dressing room and laundry room in a log cabin farm house. Project involved expanding the space to almost three times the original square footage, which resulted in the attractive exterior rock wall becoming a feature interior wall in the bathroom, accenting the stunning copper soaking bathtub.
A two tone brick floor in a herringbone pattern compliments the variations of color on the interior rock and log walls. A large picture window near the copper bathtub allows for an unrestricted view to the farmland. The walk in shower walls are porcelain tiles and the floor and seat in the shower are finished with tumbled glass mosaic penny tile. His and hers vanities feature soapstone counters and open shelving for storage.
Concrete framed mirrors are set above each vanity and the hand blown glass and concrete pendants compliment one another.
Interior Design & Photo ©Suzanne MacCrone Rogers
Architectural Design - Robert C. Beeland, AIA, NCARB

This 1600+ square foot basement was a diamond in the rough. We were tasked with keeping farmhouse elements in the design plan while implementing industrial elements. The client requested the space include a gym, ample seating and viewing area for movies, a full bar , banquette seating as well as area for their gaming tables - shuffleboard, pool table and ping pong. By shifting two support columns we were able to bury one in the powder room wall and implement two in the custom design of the bar. Custom finishes are provided throughout the space to complete this entertainers dream.

Example of a large country master white tile and marble tile marble floor and white floor bathroom design in Chicago with white cabinets, a one-piece toilet, gray walls, an undermount sink, marble countertops and recessed-panel cabinets
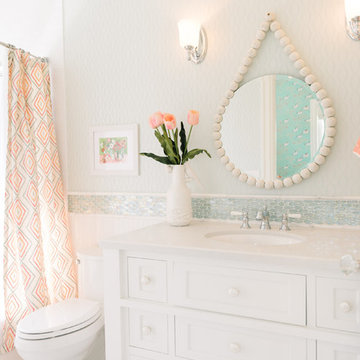
Bathroom - transitional blue tile mosaic tile floor bathroom idea in Salt Lake City with white cabinets, white walls, an undermount sink and recessed-panel cabinets
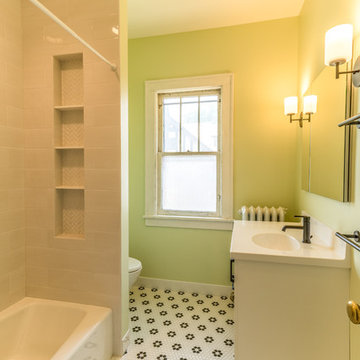
No strangers to remodeling, the new owners of this St. Paul tudor knew they could update this decrepit 1920 duplex into a single-family forever home.
A list of desired amenities was a catalyst for turning a bedroom into a large mudroom, an open kitchen space where their large family can gather, an additional exterior door for direct access to a patio, two home offices, an additional laundry room central to bedrooms, and a large master bathroom. To best understand the complexity of the floor plan changes, see the construction documents.
As for the aesthetic, this was inspired by a deep appreciation for the durability, colors, textures and simplicity of Norwegian design. The home’s light paint colors set a positive tone. An abundance of tile creates character. New lighting reflecting the home’s original design is mixed with simplistic modern lighting. To pay homage to the original character several light fixtures were reused, wallpaper was repurposed at a ceiling, the chimney was exposed, and a new coffered ceiling was created.
Overall, this eclectic design style was carefully thought out to create a cohesive design throughout the home.
Come see this project in person, September 29 – 30th on the 2018 Castle Home Tour.
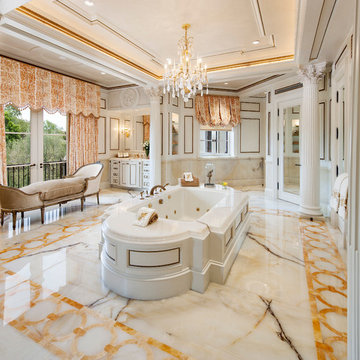
Jim Bartsch
Drop-in bathtub - traditional master drop-in bathtub idea in Los Angeles with white cabinets, multicolored walls and recessed-panel cabinets
Drop-in bathtub - traditional master drop-in bathtub idea in Los Angeles with white cabinets, multicolored walls and recessed-panel cabinets
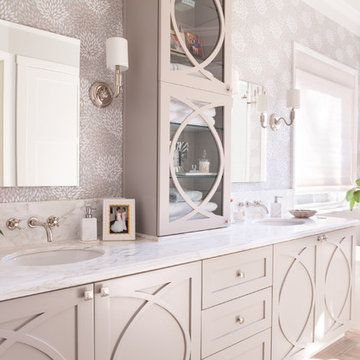
Bathroom - transitional master bathroom idea in Houston with beige cabinets, an undermount sink and recessed-panel cabinets
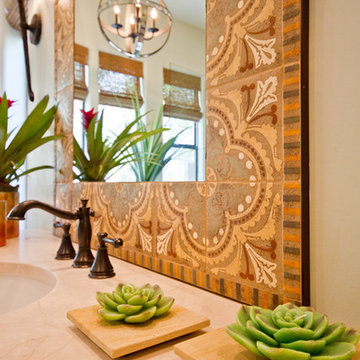
Jack London Photography
Bathroom - large southwestern master ceramic tile porcelain tile bathroom idea in Phoenix with an undermount sink, recessed-panel cabinets, distressed cabinets, limestone countertops and green walls
Bathroom - large southwestern master ceramic tile porcelain tile bathroom idea in Phoenix with an undermount sink, recessed-panel cabinets, distressed cabinets, limestone countertops and green walls
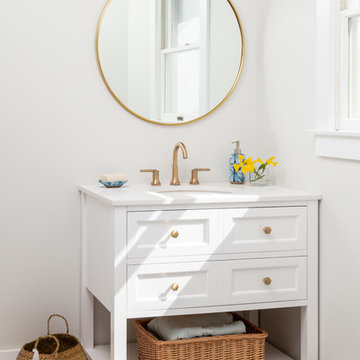
Kyle Caldwell
Bathroom - coastal beige floor bathroom idea in New York with white cabinets, white walls, an undermount sink, white countertops and recessed-panel cabinets
Bathroom - coastal beige floor bathroom idea in New York with white cabinets, white walls, an undermount sink, white countertops and recessed-panel cabinets
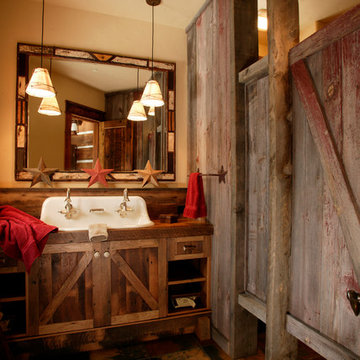
Bathroom - mid-sized rustic 3/4 brown tile bathroom idea in Denver with a trough sink, distressed cabinets, beige walls and recessed-panel cabinets

Inspiration for a mid-sized transitional master white tile and porcelain tile multicolored floor and porcelain tile bathroom remodel in Seattle with an undermount sink, white countertops, medium tone wood cabinets, a one-piece toilet, green walls, quartz countertops, a hinged shower door and recessed-panel cabinets
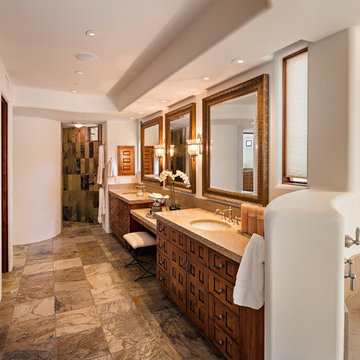
Inspiration for a southwestern master brown floor bathroom remodel in Phoenix with medium tone wood cabinets, white walls, an undermount sink and recessed-panel cabinets
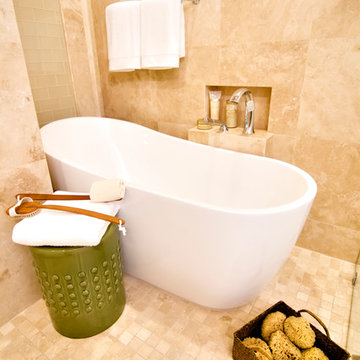
HGTV Smart Home 2013 by Glenn Layton Homes, Jacksonville Beach, Florida.
Example of a huge island style master multicolored tile and ceramic tile ceramic tile bathroom design in Jacksonville with recessed-panel cabinets, white cabinets, a two-piece toilet, white walls, a vessel sink and granite countertops
Example of a huge island style master multicolored tile and ceramic tile ceramic tile bathroom design in Jacksonville with recessed-panel cabinets, white cabinets, a two-piece toilet, white walls, a vessel sink and granite countertops
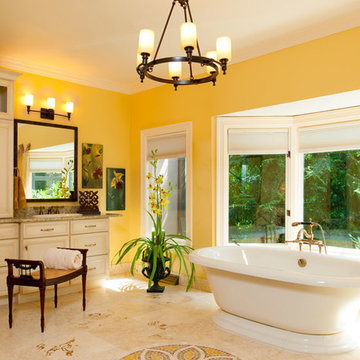
Example of a huge classic master white tile freestanding bathtub design in Other with an undermount sink, recessed-panel cabinets, white cabinets, granite countertops and yellow walls

Inspiration for a large mediterranean master limestone floor and gray floor freestanding bathtub remodel in Other with dark wood cabinets, white walls, an undermount sink, marble countertops, white countertops and recessed-panel cabinets
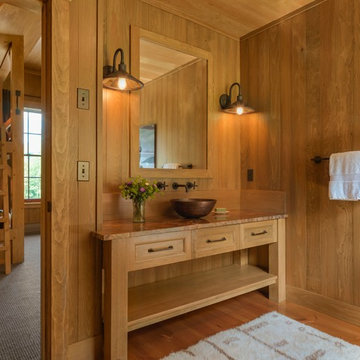
Susan Teare photography
Country kids' medium tone wood floor and brown floor bathroom photo in Burlington with medium tone wood cabinets, brown walls, a vessel sink, brown countertops and recessed-panel cabinets
Country kids' medium tone wood floor and brown floor bathroom photo in Burlington with medium tone wood cabinets, brown walls, a vessel sink, brown countertops and recessed-panel cabinets
Orange Bath with Recessed-Panel Cabinets Ideas
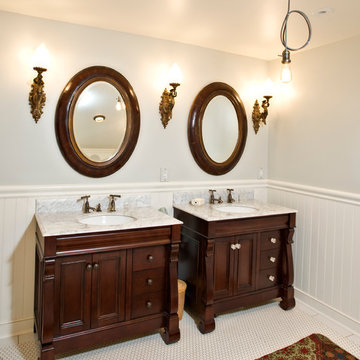
Example of a classic bathroom design in Columbus with an undermount sink, dark wood cabinets and recessed-panel cabinets
1







