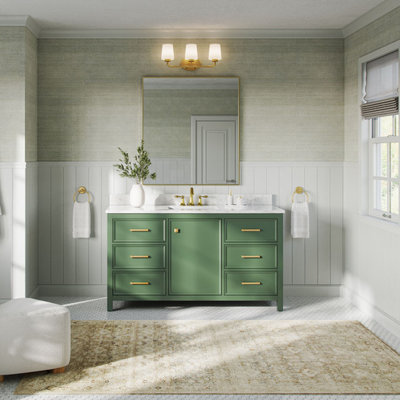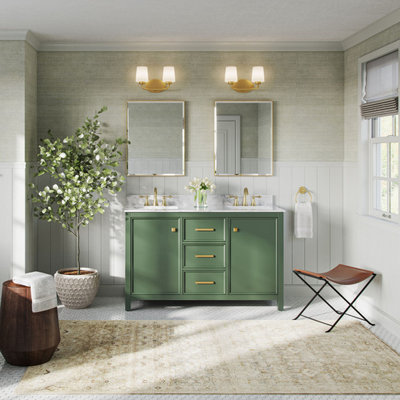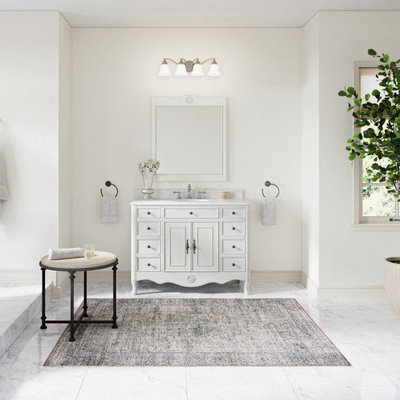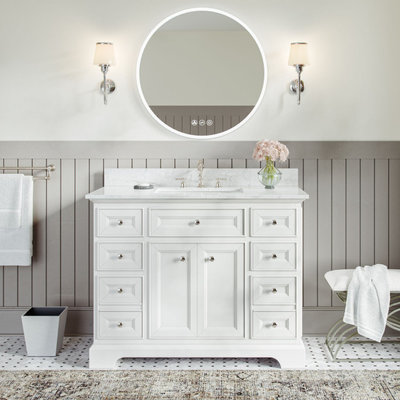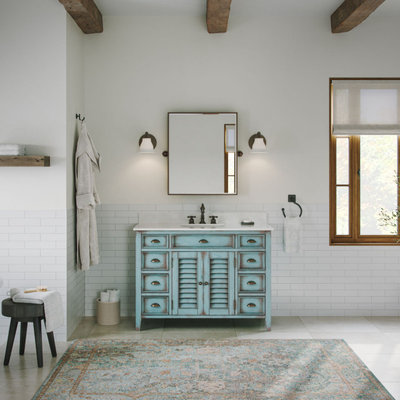Bath with Recessed-Panel Cabinets and White Countertops Ideas
Refine by:
Budget
Sort by:Popular Today
1 - 20 of 17,594 photos
Item 1 of 3

Inspiration for a large timeless master porcelain tile and gray tile marble floor, white floor, double-sink and wainscoting bathroom remodel in Chicago with white cabinets, white walls, an undermount sink, quartz countertops, white countertops, a built-in vanity and recessed-panel cabinets
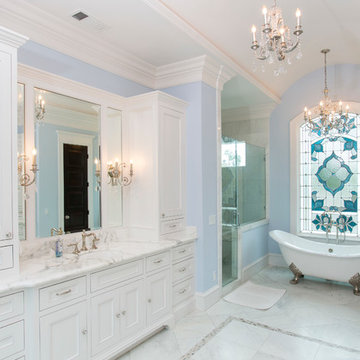
Photographer - www.felixsanchez.com
Example of a large classic master marble floor, white floor and double-sink bathroom design in Houston with recessed-panel cabinets, white cabinets, blue walls, an undermount sink, marble countertops, a hinged shower door and white countertops
Example of a large classic master marble floor, white floor and double-sink bathroom design in Houston with recessed-panel cabinets, white cabinets, blue walls, an undermount sink, marble countertops, a hinged shower door and white countertops

No strangers to remodeling, the new owners of this St. Paul tudor knew they could update this decrepit 1920 duplex into a single-family forever home.
A list of desired amenities was a catalyst for turning a bedroom into a large mudroom, an open kitchen space where their large family can gather, an additional exterior door for direct access to a patio, two home offices, an additional laundry room central to bedrooms, and a large master bathroom. To best understand the complexity of the floor plan changes, see the construction documents.
As for the aesthetic, this was inspired by a deep appreciation for the durability, colors, textures and simplicity of Norwegian design. The home’s light paint colors set a positive tone. An abundance of tile creates character. New lighting reflecting the home’s original design is mixed with simplistic modern lighting. To pay homage to the original character several light fixtures were reused, wallpaper was repurposed at a ceiling, the chimney was exposed, and a new coffered ceiling was created.
Overall, this eclectic design style was carefully thought out to create a cohesive design throughout the home.
Come see this project in person, September 29 – 30th on the 2018 Castle Home Tour.

Our clients are eclectic so we wanted to mix styles in their master bathroom. The traditional plumbing fixtures, modern glass panel door, traditional countertop (marble), modern style vanity, eclectic floor, industrial light, and the mid-century modern mirror all work together to make just the right balance of eclectic.

Inspiration for a large transitional 3/4 porcelain tile and gray floor alcove shower remodel in Boston with blue cabinets, gray walls, an undermount sink, quartz countertops, a hinged shower door, white countertops and recessed-panel cabinets

Inspiration for a mid-sized contemporary master blue tile and ceramic tile porcelain tile and gray floor bathroom remodel in Austin with recessed-panel cabinets, brown cabinets, a one-piece toilet, gray walls, an undermount sink, quartz countertops, a hinged shower door and white countertops
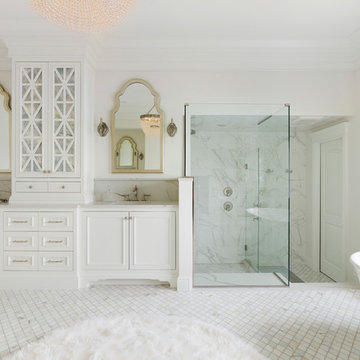
Spacecrafting Photography
Bathroom - traditional master gray tile and white tile white floor bathroom idea in Minneapolis with recessed-panel cabinets, white cabinets, white walls, an undermount sink, a hinged shower door and white countertops
Bathroom - traditional master gray tile and white tile white floor bathroom idea in Minneapolis with recessed-panel cabinets, white cabinets, white walls, an undermount sink, a hinged shower door and white countertops

Inspiration for a mid-sized transitional 3/4 white tile and ceramic tile porcelain tile and gray floor bathroom remodel in San Francisco with blue cabinets, gray walls, an undermount sink, marble countertops, white countertops and recessed-panel cabinets

A master bath renovation that involved a complete re-working of the space. A custom vanity with built-in medicine cabinets and gorgeous finish materials completes the look.

Walk-in shower - small transitional master black and white tile and marble tile marble floor, white floor and single-sink walk-in shower idea in Atlanta with recessed-panel cabinets, black cabinets, a two-piece toilet, white walls, an undermount sink, quartzite countertops, a hinged shower door, white countertops and a freestanding vanity

This beautiful French Provincial home is set on 10 acres, nestled perfectly in the oak trees. The original home was built in 1974 and had two large additions added; a great room in 1990 and a main floor master suite in 2001. This was my dream project: a full gut renovation of the entire 4,300 square foot home! I contracted the project myself, and we finished the interior remodel in just six months. The exterior received complete attention as well. The 1970s mottled brown brick went white to completely transform the look from dated to classic French. Inside, walls were removed and doorways widened to create an open floor plan that functions so well for everyday living as well as entertaining. The white walls and white trim make everything new, fresh and bright. It is so rewarding to see something old transformed into something new, more beautiful and more functional.

Transitional Master Bathroom Remodel
Mid-sized transitional 3/4 gray tile and porcelain tile porcelain tile and gray floor bathroom photo in Atlanta with recessed-panel cabinets, dark wood cabinets, a two-piece toilet, gray walls, an undermount sink, marble countertops and white countertops
Mid-sized transitional 3/4 gray tile and porcelain tile porcelain tile and gray floor bathroom photo in Atlanta with recessed-panel cabinets, dark wood cabinets, a two-piece toilet, gray walls, an undermount sink, marble countertops and white countertops

Example of a transitional wallpaper powder room design in Houston with recessed-panel cabinets, gray cabinets, white walls, an undermount sink, white countertops and a built-in vanity

Light and Airy shiplap bathroom was the dream for this hard working couple. The goal was to totally re-create a space that was both beautiful, that made sense functionally and a place to remind the clients of their vacation time. A peaceful oasis. We knew we wanted to use tile that looks like shiplap. A cost effective way to create a timeless look. By cladding the entire tub shower wall it really looks more like real shiplap planked walls.

Inspiration for a mid-sized transitional 3/4 white tile and porcelain tile porcelain tile and multicolored floor bathroom remodel in Seattle with blue cabinets, a one-piece toilet, white walls, an undermount sink, marble countertops, white countertops and recessed-panel cabinets
Bath with Recessed-Panel Cabinets and White Countertops Ideas

Photography: Werner Straube
Small transitional powder room photo in Chicago with gray cabinets, black walls, an undermount sink, marble countertops, recessed-panel cabinets and white countertops
Small transitional powder room photo in Chicago with gray cabinets, black walls, an undermount sink, marble countertops, recessed-panel cabinets and white countertops

HDR Remodeling, Inc., Berkeley, California, 2020 Regional CotY Award Winner, Residential Bath $50,001 to $75,000
Small elegant porcelain tile, gray floor and double-sink bathroom photo in San Francisco with white cabinets, a one-piece toilet, gray walls, an undermount sink, marble countertops, a hinged shower door, white countertops and recessed-panel cabinets
Small elegant porcelain tile, gray floor and double-sink bathroom photo in San Francisco with white cabinets, a one-piece toilet, gray walls, an undermount sink, marble countertops, a hinged shower door, white countertops and recessed-panel cabinets

Tricia Shay Photography
Inspiration for a cottage 3/4 gray tile and white tile multicolored floor alcove shower remodel in Milwaukee with recessed-panel cabinets, gray cabinets, an undermount sink, a hinged shower door and white countertops
Inspiration for a cottage 3/4 gray tile and white tile multicolored floor alcove shower remodel in Milwaukee with recessed-panel cabinets, gray cabinets, an undermount sink, a hinged shower door and white countertops

Inspiration for a mid-sized transitional 3/4 blue tile and glass tile gray floor bathroom remodel in Dallas with blue cabinets, pink walls, an undermount sink, quartzite countertops, white countertops, recessed-panel cabinets and a two-piece toilet

Inspiration for a cottage master gray floor and marble floor bathroom remodel in Sacramento with granite countertops, white countertops, recessed-panel cabinets, distressed cabinets, white walls and an undermount sink
1








