Bath with Recessed-Panel Cabinets Ideas
Refine by:
Budget
Sort by:Popular Today
8601 - 8620 of 86,455 photos
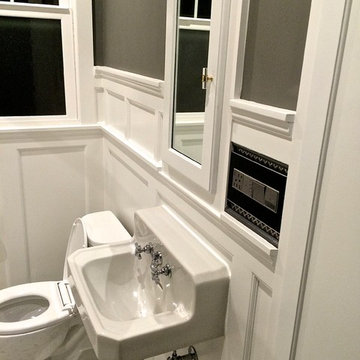
1950s american standard sink with custom wanes coat. electrical was updated with light sensors, fan timer, and low profile gfci outlets.
Inspiration for a small timeless white tile and subway tile mosaic tile floor bathroom remodel in Seattle with a wall-mount sink, recessed-panel cabinets, white cabinets, a two-piece toilet and gray walls
Inspiration for a small timeless white tile and subway tile mosaic tile floor bathroom remodel in Seattle with a wall-mount sink, recessed-panel cabinets, white cabinets, a two-piece toilet and gray walls
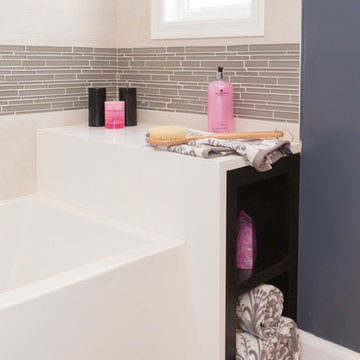
Creative storage for towel and decorations adjoin this soaking tub. doubling as a seat or shelf we used quartz to create this fantastic niche.
Blackstock Photography
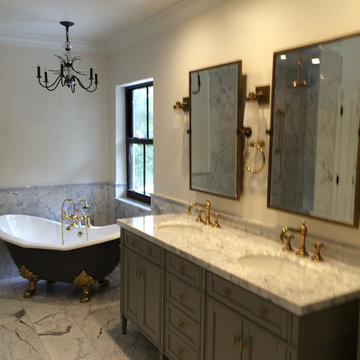
Example of a large trendy master gray tile, white tile and marble tile marble floor and gray floor claw-foot bathtub design in Miami with recessed-panel cabinets, dark wood cabinets, beige walls, an undermount sink and marble countertops
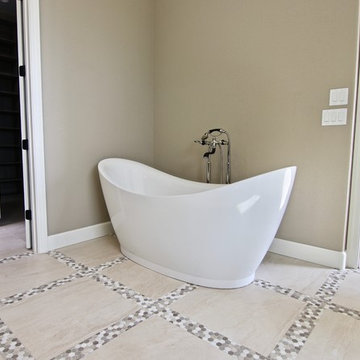
Inspiration for a large mediterranean 3/4 beige tile and mosaic tile porcelain tile and beige floor bathroom remodel in Las Vegas with recessed-panel cabinets, black cabinets, brown walls, a drop-in sink, quartz countertops, a hinged shower door and brown countertops
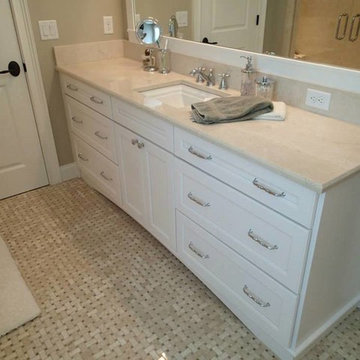
Example of a mid-sized master linoleum floor freestanding bathtub design in Tampa with an undermount sink, recessed-panel cabinets, white cabinets and beige walls
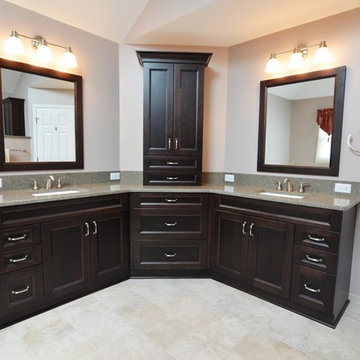
Adam Hartig
Inspiration for a mid-sized transitional master beige tile and porcelain tile porcelain tile bathroom remodel in Other with recessed-panel cabinets, dark wood cabinets, a two-piece toilet, purple walls, an undermount sink and quartz countertops
Inspiration for a mid-sized transitional master beige tile and porcelain tile porcelain tile bathroom remodel in Other with recessed-panel cabinets, dark wood cabinets, a two-piece toilet, purple walls, an undermount sink and quartz countertops
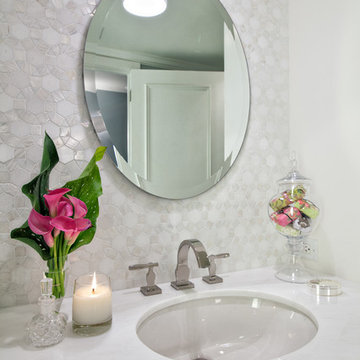
Photo Credit: Ron Rosenzweig
Inspiration for a large contemporary master white tile and marble tile marble floor and white floor corner shower remodel in Miami with white cabinets, marble countertops, recessed-panel cabinets, white walls, an undermount sink, a hinged shower door and white countertops
Inspiration for a large contemporary master white tile and marble tile marble floor and white floor corner shower remodel in Miami with white cabinets, marble countertops, recessed-panel cabinets, white walls, an undermount sink, a hinged shower door and white countertops
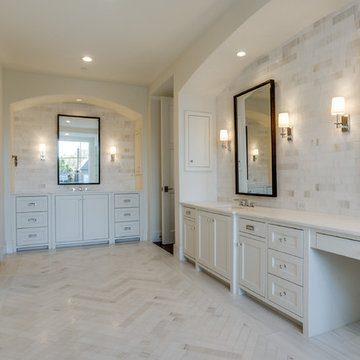
Situated on one of the most prestigious streets in the distinguished neighborhood of Highland Park, 3517 Beverly is a transitional residence built by Robert Elliott Custom Homes. Designed by notable architect David Stocker of Stocker Hoesterey Montenegro, the 3-story, 5-bedroom and 6-bathroom residence is characterized by ample living space and signature high-end finishes. An expansive driveway on the oversized lot leads to an entrance with a courtyard fountain and glass pane front doors. The first floor features two living areas — each with its own fireplace and exposed wood beams — with one adjacent to a bar area. The kitchen is a convenient and elegant entertaining space with large marble countertops, a waterfall island and dual sinks. Beautifully tiled bathrooms are found throughout the home and have soaking tubs and walk-in showers. On the second floor, light filters through oversized windows into the bedrooms and bathrooms, and on the third floor, there is additional space for a sizable game room. There is an extensive outdoor living area, accessed via sliding glass doors from the living room, that opens to a patio with cedar ceilings and a fireplace.

An updated master bath with hints of traditional styling really helped create the perfect oasis for these empty nesters. A few things on the wish list: a large mirror, and seated vanity space, a new freestanding tub, and a more open shower look with lots of options! Take a look at all of the fun materials that brought this space to life.
Cabinetry: Ultracraft, Charlotte door, Maple in Arctic White paint
Hardware: Emtek Windsor Crystal Knob, French Antique
Counters and backsplash: Cambria quartz, Highgate, 3cm with demi-bullnose edge
Sinks: Decolav Andra Oval Semi-Recessed Vitreous China Lavatory in white
Faucets, Plumbing fixtures and accessories: Brizo Virage collection in Brilliance Brushed Bronze
Tub: Jason Hydrotherapy, Forma collection AD553PX soaking tub
Tile floor: main floor is Marble Systems Calacatta Gold honed 12x12 with matching formed base molding; tiled rug is the Calacatta Gold Modern Polished basket weave with a border made of the Allure light 2.75x5.5 pieces
Shower/Tub tile: main wall tile is Arizona Tile H-Line Pumice Glossy 4x16 ceramic tile; inserts are Marble Systems Show White polished 1x2 herringbone with the Calacatta Gold 5/8x5/8 staggered mosaic on the shower floor
Mirror: custom made by Alamo Glass with a Universal Arquati frame
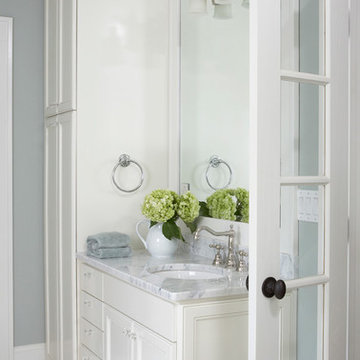
Amy Herr
Inspiration for a timeless bathroom remodel in Atlanta with an undermount sink, recessed-panel cabinets, gray cabinets and solid surface countertops
Inspiration for a timeless bathroom remodel in Atlanta with an undermount sink, recessed-panel cabinets, gray cabinets and solid surface countertops
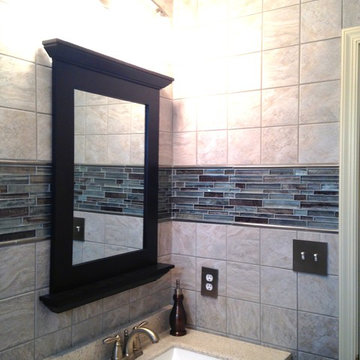
Photo Credit: Mary Ford
Inspiration for a small transitional 3/4 gray tile and porcelain tile ceramic tile bathroom remodel in Other with an integrated sink, recessed-panel cabinets, dark wood cabinets, solid surface countertops, a two-piece toilet and blue walls
Inspiration for a small transitional 3/4 gray tile and porcelain tile ceramic tile bathroom remodel in Other with an integrated sink, recessed-panel cabinets, dark wood cabinets, solid surface countertops, a two-piece toilet and blue walls
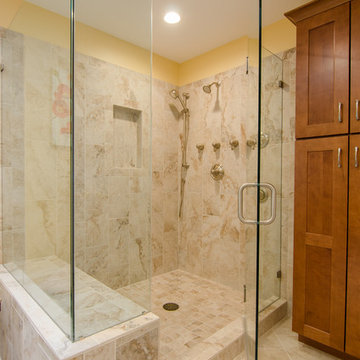
Complete master bath remodel. Removal of tub and glass block window replaced with two double hung windows. Created large shower with dual showers and body sprays. Reoriented toilet to corner in water closet. Two vanities and two linen cabinets installed.
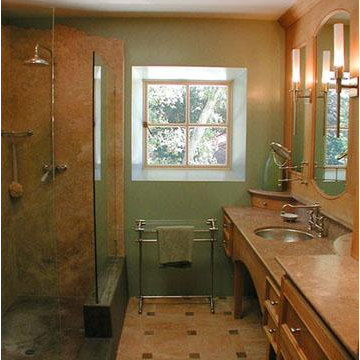
Master Bath showing thick walls and bevelled window openings, sit-down make up area.
Open shower - large mediterranean master brown tile and stone slab travertine floor and brown floor open shower idea in San Francisco with recessed-panel cabinets, brown cabinets, green walls, an undermount sink, granite countertops and brown countertops
Open shower - large mediterranean master brown tile and stone slab travertine floor and brown floor open shower idea in San Francisco with recessed-panel cabinets, brown cabinets, green walls, an undermount sink, granite countertops and brown countertops
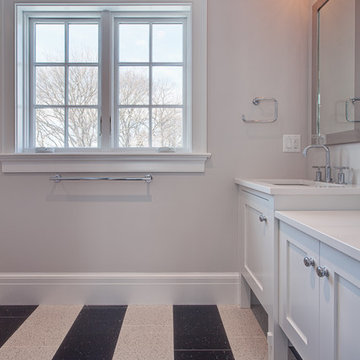
Large beach style master white tile and ceramic tile porcelain tile bathroom photo in Other with an undermount sink, recessed-panel cabinets, white cabinets, marble countertops, a one-piece toilet and gray walls
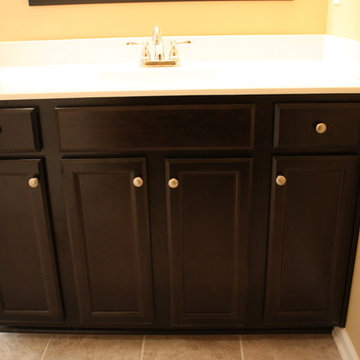
Morgan Albers
Inspiration for a small transitional kids' bathroom remodel in Indianapolis with an integrated sink, recessed-panel cabinets, dark wood cabinets and marble countertops
Inspiration for a small transitional kids' bathroom remodel in Indianapolis with an integrated sink, recessed-panel cabinets, dark wood cabinets and marble countertops
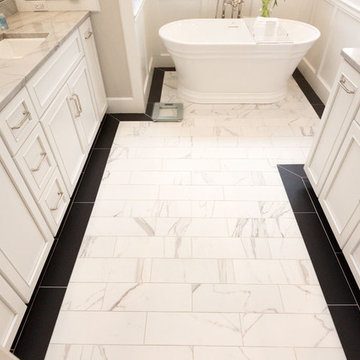
Inspiration for a large contemporary master white tile and marble tile marble floor and white floor bathroom remodel in Omaha with recessed-panel cabinets, white cabinets, a two-piece toilet, beige walls, an undermount sink, quartzite countertops and beige countertops
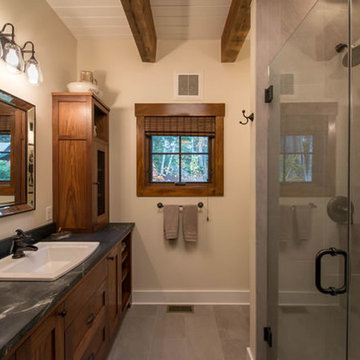
Example of a mid-sized country master gray tile and cement tile concrete floor and gray floor corner shower design in Other with recessed-panel cabinets, dark wood cabinets, white walls, soapstone countertops, a drop-in sink and a hinged shower door
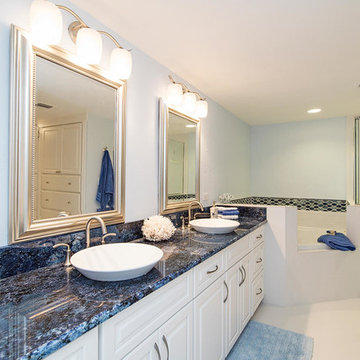
Crisp and clean, this refreshing blue and white master bath combines simplicity and high impact. The cool, white tile and cabinetry create the perfect backdrop for the stunning blue agata countertop and crushed glass accent tile. Paired with silver accents in lighting and fixtures which continue the cool tones of the room. The corner whirlpool tub was a must have in the remodel project, along with enlarging the shower area and expanding the vanity space.
Interior Designer: Wanda Pfeiffer
Photo credits: Naples Kenny
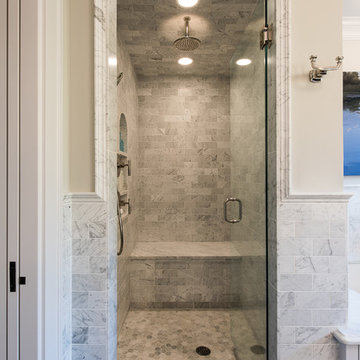
MA Peterson
www.mapeterson.com
We reconfigured this bathroom and the closet leading to it to create more space, by combining two baths into one. The windows were existing and to prevent exterior work, we creatively worked around them. Our design allowed them to stay in place where they were originally, but afforded great light into the reconfigured bathroom space.
Masculine slate stone floors, classic ceramic wainscot and marble counter-tops surround a spacious his and her vanity, with sconces to illuminate each. The formal white cabinetry provided the perfect contrast to the plank-like rustic slate floor.
Bath with Recessed-Panel Cabinets Ideas
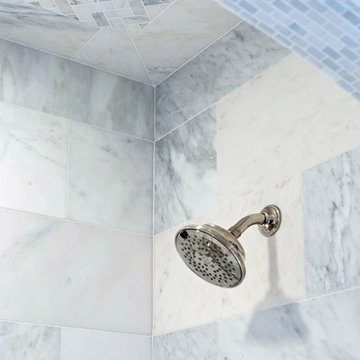
Classic White marble bathroom for the girls of the house, featuring traditional cabinetry, marble top and floors with a separate make-up area. This project shows an interesting tile layout with a rug tile in the floor and a floor to ceiling tile in the shower as well.
Designed by Julie Lyons.
Photography by Dan Cutrona.
431







