Bath with Shaker Cabinets Ideas
Refine by:
Budget
Sort by:Popular Today
2261 - 2280 of 139,917 photos
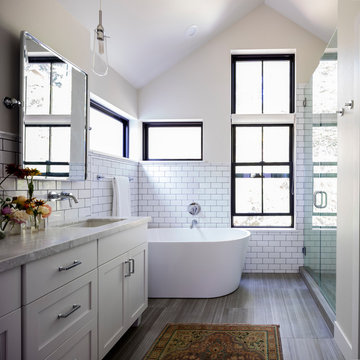
Mid-sized cottage master white tile and subway tile porcelain tile and brown floor bathroom photo in Seattle with shaker cabinets, white cabinets, beige walls, an undermount sink, granite countertops, a hinged shower door and gray countertops

Steam shower with floating bench and bold blue glass mosaic.
Photography by Jeff Beck
Alcove shower - small eclectic 3/4 gray tile and glass tile porcelain tile alcove shower idea in Seattle with shaker cabinets, dark wood cabinets, a one-piece toilet, blue walls, an undermount sink and quartz countertops
Alcove shower - small eclectic 3/4 gray tile and glass tile porcelain tile alcove shower idea in Seattle with shaker cabinets, dark wood cabinets, a one-piece toilet, blue walls, an undermount sink and quartz countertops
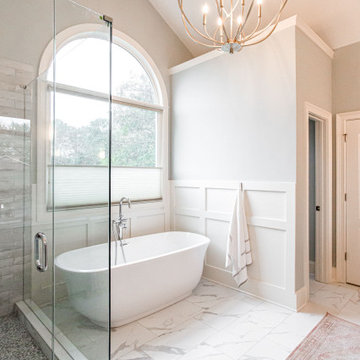
Example of a mid-sized transitional master white tile and porcelain tile porcelain tile, white floor, double-sink and vaulted ceiling bathroom design in Atlanta with shaker cabinets, light wood cabinets, a one-piece toilet, blue walls, a drop-in sink, quartz countertops, a hinged shower door, white countertops, a niche and a built-in vanity
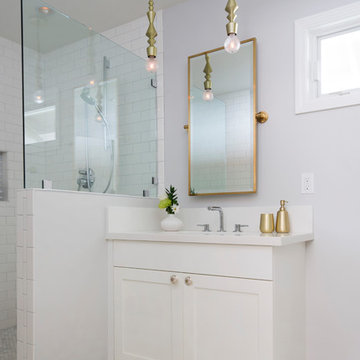
Exotic Woodlines' shaker white cabinetry keeps the clean aesthetic of this kids' bathroom. Gold fixtures and cement gray and white tiles give the small space a bright and modern feel.
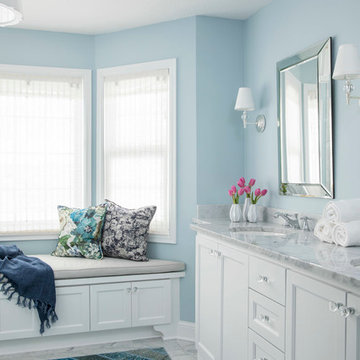
Martha O'Hara Interiors, Interior Design & Photo Styling | Troy Thies, Photography | MDS Remodeling, Home Remodel | Please Note: All “related,” “similar,” and “sponsored” products tagged or listed by Houzz are not actual products pictured. They have not been approved by Martha O’Hara Interiors nor any of the professionals credited. For info about our work: design@oharainteriors.com
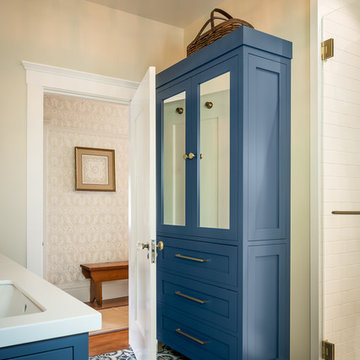
Example of a mid-sized classic kids' white tile and ceramic tile cement tile floor and blue floor double shower design in San Francisco with shaker cabinets, blue cabinets, a two-piece toilet, white walls, an undermount sink, solid surface countertops, a hinged shower door and white countertops
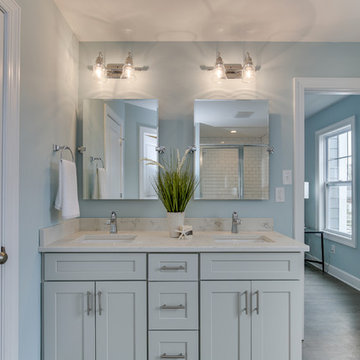
Inspiration for a mid-sized coastal master light wood floor and gray floor corner shower remodel in Other with shaker cabinets, gray cabinets, a one-piece toilet, blue walls, an undermount sink, quartz countertops, a hinged shower door and white countertops
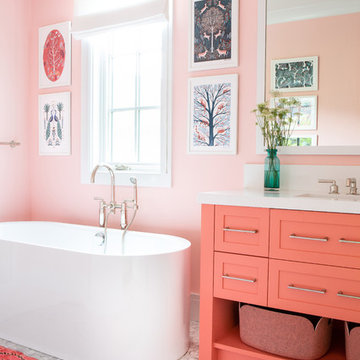
Architectural advisement, Interior Design, Custom Furniture Design & Art Curation by Chango & Co
Photography by Sarah Elliott
See the feature in Rue Magazine
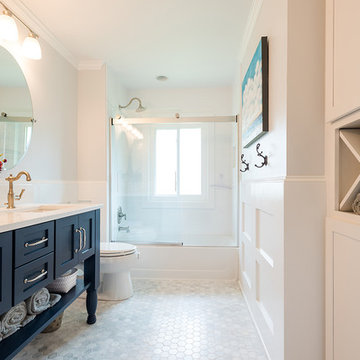
Brothers Services Company, Hampstead, Maryland, 2019 NARI CotY Award-Winning Residential Interior Under $75,000
Inspiration for a mid-sized transitional marble floor and gray floor bathroom remodel in Baltimore with shaker cabinets, blue cabinets, a one-piece toilet, white walls, an undermount sink and white countertops
Inspiration for a mid-sized transitional marble floor and gray floor bathroom remodel in Baltimore with shaker cabinets, blue cabinets, a one-piece toilet, white walls, an undermount sink and white countertops
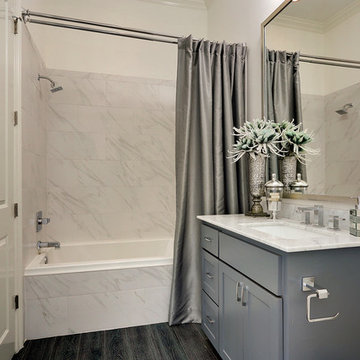
Small minimalist 3/4 white tile and marble tile dark wood floor and brown floor bathroom photo in New Orleans with shaker cabinets, gray cabinets, a two-piece toilet, beige walls, an undermount sink and marble countertops
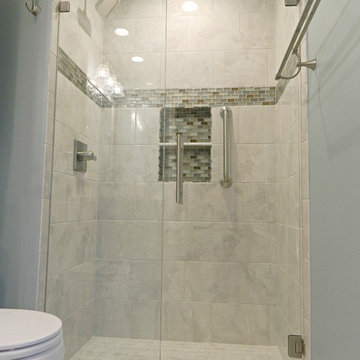
Mid-sized transitional 3/4 gray tile and stone tile porcelain tile alcove shower photo in Other with shaker cabinets, gray cabinets, a one-piece toilet, blue walls, a vessel sink and quartz countertops

This 3,036 sq. ft custom farmhouse has layers of character on the exterior with metal roofing, cedar impressions and board and batten siding details. Inside, stunning hickory storehouse plank floors cover the home as well as other farmhouse inspired design elements such as sliding barn doors. The house has three bedrooms, two and a half bathrooms, an office, second floor laundry room, and a large living room with cathedral ceilings and custom fireplace.
Photos by Tessa Manning
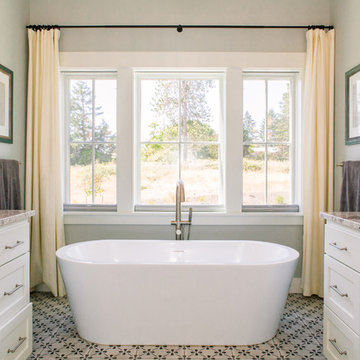
Our most recent modern farmhouse in the west Willamette Valley is what dream homes are made of. Named “Starry Night Ranch” by the homeowners, this 3 level, 4 bedroom custom home boasts of over 9,000 square feet of combined living, garage and outdoor spaces.
Well versed in the custom home building process, the homeowners spent many hours partnering with both Shan Stassens of Winsome Construction and Buck Bailey Design to add in countless unique features, including a cross hatched cable rail system, a second story window that perfectly frames a view of Mt. Hood and an entryway cut-out to keep a specialty piece of furniture tucked out of the way.
From whitewashed shiplap wall coverings to reclaimed wood sliding barn doors to mosaic tile and honed granite, this farmhouse-inspired space achieves a timeless appeal with both classic comfort and modern flair.
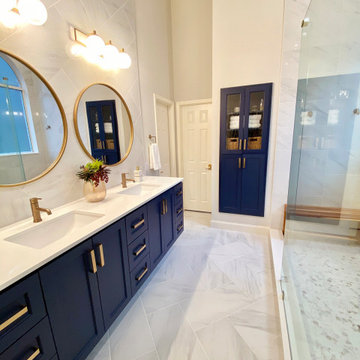
Gorgeous contemporary master bathroom renovation! Everything from the custom floating vanity and large-format herringbone vanity wall to the soaring ceilings, walk-in shower and gold accents speaks to luxury and comfort. Simple, stylish and elegant - total win!!
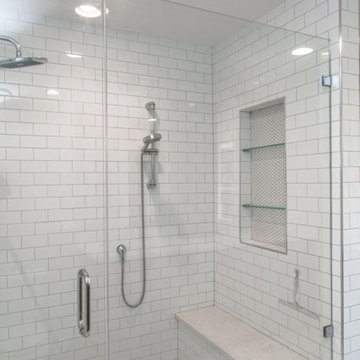
Example of a mid-sized country master white tile and subway tile mosaic tile floor, white floor and double-sink doorless shower design in Chicago with a hinged shower door, shaker cabinets, medium tone wood cabinets, white walls, white countertops, a two-piece toilet, an undermount sink, solid surface countertops, a niche and a built-in vanity
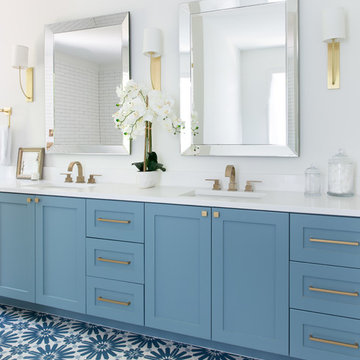
The down-to-earth interiors in this Austin home are filled with attractive textures, colors, and wallpapers.
Project designed by Sara Barney’s Austin interior design studio BANDD DESIGN. They serve the entire Austin area and its surrounding towns, with an emphasis on Round Rock, Lake Travis, West Lake Hills, and Tarrytown.
For more about BANDD DESIGN, click here: https://bandddesign.com/
To learn more about this project, click here:
https://bandddesign.com/austin-camelot-interior-design/
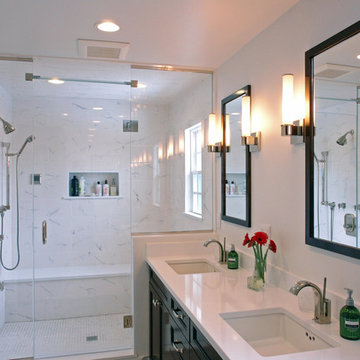
Isaiah Wyner Photography
Small elegant white tile and porcelain tile marble floor sauna photo in Boston with an undermount sink, shaker cabinets, dark wood cabinets, quartz countertops, a one-piece toilet and white walls
Small elegant white tile and porcelain tile marble floor sauna photo in Boston with an undermount sink, shaker cabinets, dark wood cabinets, quartz countertops, a one-piece toilet and white walls

Custom bathroom with handmade Cement tiles
Mid-sized cottage kids' ceramic tile and multicolored tile porcelain tile, gray floor and double-sink bathroom photo in San Diego with shaker cabinets, white cabinets, white walls, a trough sink, quartz countertops, gray countertops and a built-in vanity
Mid-sized cottage kids' ceramic tile and multicolored tile porcelain tile, gray floor and double-sink bathroom photo in San Diego with shaker cabinets, white cabinets, white walls, a trough sink, quartz countertops, gray countertops and a built-in vanity
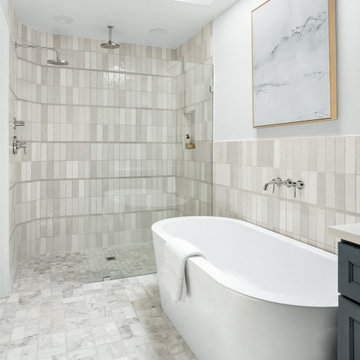
Interior Design by designer and broker Jessica Koltun Home | Selling Dallas
Huge beach style master multicolored tile and stone tile marble floor, beige floor and double-sink bathroom photo in Dallas with shaker cabinets, black cabinets, white walls, an undermount sink, quartzite countertops, a hinged shower door, white countertops and a built-in vanity
Huge beach style master multicolored tile and stone tile marble floor, beige floor and double-sink bathroom photo in Dallas with shaker cabinets, black cabinets, white walls, an undermount sink, quartzite countertops, a hinged shower door, white countertops and a built-in vanity
Bath with Shaker Cabinets Ideas
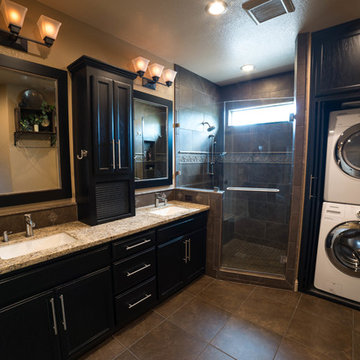
Master bathroom transformed into a highly functional space! The original tub and shower were removed and replaced with a walk in shower and stacked washer and dryer. Washer and dryer can be hidden by closing two large retractable cabinet doors.
114







