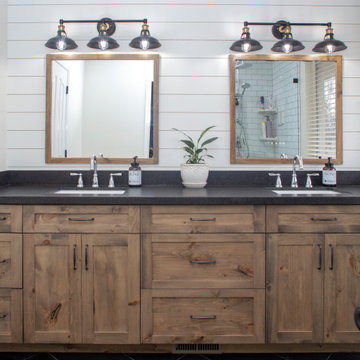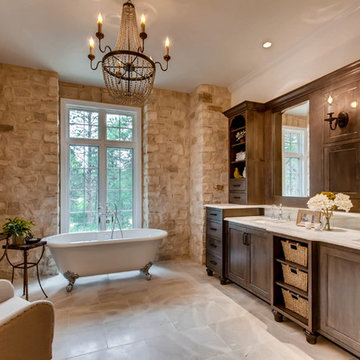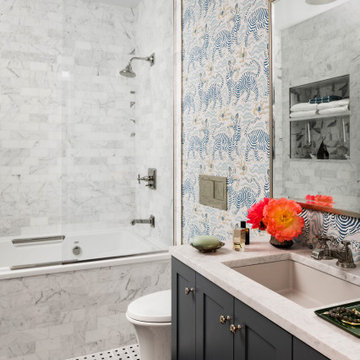All Wall Treatments Bath with Shaker Cabinets Ideas
Refine by:
Budget
Sort by:Popular Today
1 - 20 of 5,232 photos
Item 1 of 3

Mid-sized master black floor, double-sink and shiplap wall bathroom photo in Salt Lake City with shaker cabinets, medium tone wood cabinets, white walls, an undermount sink, quartz countertops, black countertops and a built-in vanity

Transitional master gray tile and marble tile marble floor, double-sink, white floor and wainscoting bathroom photo in Charlotte with shaker cabinets, blue cabinets, an undermount sink, marble countertops, a hinged shower door, a built-in vanity and white countertops

Example of a mid-sized classic kids' white tile and ceramic tile vinyl floor, gray floor, double-sink and shiplap wall double shower design in Tampa with shaker cabinets, white cabinets, a two-piece toilet, white walls, an undermount sink, quartz countertops, a hinged shower door, gray countertops, a niche and a built-in vanity

Example of a mid-sized farmhouse master white tile and marble tile medium tone wood floor, brown floor, double-sink and wainscoting wet room design in San Diego with shaker cabinets, white cabinets, a one-piece toilet, white walls, a drop-in sink, quartzite countertops, a hinged shower door, white countertops, a niche and a built-in vanity

A referral from an awesome client lead to this project that we paired with Tschida Construction.
We did a complete gut and remodel of the kitchen and powder bathroom and the change was so impactful.
We knew we couldn't leave the outdated fireplace and built-in area in the family room adjacent to the kitchen so we painted the golden oak cabinetry and updated the hardware and mantle.
The staircase to the second floor was also an area the homeowners wanted to address so we removed the landing and turn and just made it a straight shoot with metal spindles and new flooring.
The whole main floor got new flooring, paint, and lighting.

Our client’s charming cottage was no longer meeting the needs of their family. We needed to give them more space but not lose the quaint characteristics that make this little historic home so unique. So we didn’t go up, and we didn’t go wide, instead we took this master suite addition straight out into the backyard and maintained 100% of the original historic façade.
Master Suite
This master suite is truly a private retreat. We were able to create a variety of zones in this suite to allow room for a good night’s sleep, reading by a roaring fire, or catching up on correspondence. The fireplace became the real focal point in this suite. Wrapped in herringbone whitewashed wood planks and accented with a dark stone hearth and wood mantle, we can’t take our eyes off this beauty. With its own private deck and access to the backyard, there is really no reason to ever leave this little sanctuary.
Master Bathroom
The master bathroom meets all the homeowner’s modern needs but has plenty of cozy accents that make it feel right at home in the rest of the space. A natural wood vanity with a mixture of brass and bronze metals gives us the right amount of warmth, and contrasts beautifully with the off-white floor tile and its vintage hex shape. Now the shower is where we had a little fun, we introduced the soft matte blue/green tile with satin brass accents, and solid quartz floor (do you see those veins?!). And the commode room is where we had a lot fun, the leopard print wallpaper gives us all lux vibes (rawr!) and pairs just perfectly with the hex floor tile and vintage door hardware.
Hall Bathroom
We wanted the hall bathroom to drip with vintage charm as well but opted to play with a simpler color palette in this space. We utilized black and white tile with fun patterns (like the little boarder on the floor) and kept this room feeling crisp and bright.

Inspiration for a mid-sized transitional master white tile and subway tile mosaic tile floor and multicolored floor bathroom remodel in New York with shaker cabinets, gray cabinets, blue walls, an undermount sink, white countertops, marble countertops and a hinged shower door

Before and After
Inspiration for a mid-sized mid-century modern 3/4 white tile and ceramic tile ceramic tile, black floor, single-sink and wainscoting bathroom remodel in Los Angeles with shaker cabinets, blue cabinets, a two-piece toilet, white walls, an undermount sink, marble countertops, white countertops, a niche and a built-in vanity
Inspiration for a mid-sized mid-century modern 3/4 white tile and ceramic tile ceramic tile, black floor, single-sink and wainscoting bathroom remodel in Los Angeles with shaker cabinets, blue cabinets, a two-piece toilet, white walls, an undermount sink, marble countertops, white countertops, a niche and a built-in vanity

Vaulted ceiling master bathroom with stone wall.
Large tuscan master beige tile and porcelain tile porcelain tile, white floor, double-sink, vaulted ceiling and brick wall bathroom photo in Houston with shaker cabinets, medium tone wood cabinets, a one-piece toilet, white walls, an undermount sink, quartzite countertops, white countertops and a built-in vanity
Large tuscan master beige tile and porcelain tile porcelain tile, white floor, double-sink, vaulted ceiling and brick wall bathroom photo in Houston with shaker cabinets, medium tone wood cabinets, a one-piece toilet, white walls, an undermount sink, quartzite countertops, white countertops and a built-in vanity

This powder room room use to have plaster walls and popcorn ceilings until we transformed this bathroom to something fun and cheerful so your guest will always be wow'd when they use it. The fun palm tree wallpaper really brings a lot of fun to this space. This space is all about the wallpaper. Decorative Moulding was applied on the crown to give this space more detail.
JL Interiors is a LA-based creative/diverse firm that specializes in residential interiors. JL Interiors empowers homeowners to design their dream home that they can be proud of! The design isn’t just about making things beautiful; it’s also about making things work beautifully. Contact us for a free consultation Hello@JLinteriors.design _ 310.390.6849_ www.JLinteriors.design

Master bathroom with colorful pattern wallpaper and stone floor tile.
Example of a large beach style master multicolored tile and stone slab porcelain tile, beige floor, single-sink and wallpaper bathroom design in Raleigh with shaker cabinets, gray cabinets, a two-piece toilet, multicolored walls, an integrated sink, solid surface countertops, white countertops and a built-in vanity
Example of a large beach style master multicolored tile and stone slab porcelain tile, beige floor, single-sink and wallpaper bathroom design in Raleigh with shaker cabinets, gray cabinets, a two-piece toilet, multicolored walls, an integrated sink, solid surface countertops, white countertops and a built-in vanity

The 2nd floor hall bath is a charming Craftsman showpiece. The attention to detail is highlighted through the white scroll tile backsplash, wood wainscot, chair rail and wood framed mirror. The green subway tile shower tub surround is the focal point of the room, while the white hex tile with black grout is a timeless throwback to the Arts & Crafts period.

Claw-foot bathtub - mediterranean master white floor claw-foot bathtub idea in Denver with shaker cabinets, brown cabinets and an undermount sink

Builder: Watershed Builders
Photoraphy: Michael Blevins
An all-white, double vanity master bath in Charlotte with black accent mirrors, undermount sinks, shiplap walls, herringbone porcelain tiles, shaker cabinets and gold hardware.

Bathroom - large traditional beige tile and travertine tile travertine floor, beige floor, double-sink, wood ceiling and wood wall bathroom idea in San Francisco with shaker cabinets, brown cabinets, a one-piece toilet, beige walls, an undermount sink and a built-in vanity

The powder room includes gold fixtures and hardware, and a freestanding furniture-style vanity.
Powder room - mid-sized transitional medium tone wood floor, brown floor and wallpaper powder room idea in DC Metro with shaker cabinets, gray cabinets, a two-piece toilet, white walls, an undermount sink, quartz countertops, white countertops and a freestanding vanity
Powder room - mid-sized transitional medium tone wood floor, brown floor and wallpaper powder room idea in DC Metro with shaker cabinets, gray cabinets, a two-piece toilet, white walls, an undermount sink, quartz countertops, white countertops and a freestanding vanity

Example of a transitional master marble tile marble floor, gray floor, single-sink and wall paneling freestanding bathtub design in Charleston with shaker cabinets, white cabinets, white walls, an undermount sink, white countertops and a built-in vanity

Inspiration for a transitional mosaic tile floor, multicolored floor and wallpaper bathroom remodel in Boston with shaker cabinets, black cabinets, blue walls, an undermount sink, white countertops and a built-in vanity

Bathroom - mid-sized craftsman master gray tile and ceramic tile marble floor, white floor, single-sink and wainscoting bathroom idea in Los Angeles with shaker cabinets, white cabinets, a one-piece toilet, beige walls, an undermount sink, quartz countertops, gray countertops and a built-in vanity
All Wall Treatments Bath with Shaker Cabinets Ideas

Vanity cabinets with knotty alder shaker doors. Top knobs square bar pulls.
Delta Stryke matte black 3 hole faucets on Kohler Ladena undermount sinks. White Quartz counters and backsplash.
Nickel gap wood planks painted Pure White.
Black 12" x 24" porcelain floor and wall tile - Matte Black.
Mirrors from Pottery barn.
1







