Bath with Shaker Cabinets and Multicolored Countertops Ideas
Refine by:
Budget
Sort by:Popular Today
1 - 20 of 4,078 photos
Item 1 of 3
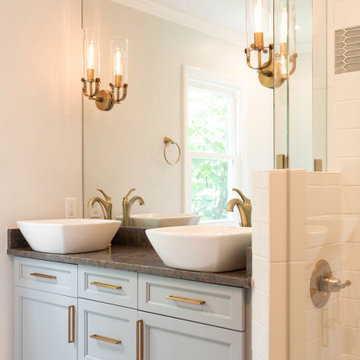
A blah master bathroom got a glam update by adding high end finishes. Vessel sinks, burnished gold fixtures, iridescent, glass picket tiles by SOHO - Artemis collection, and Silestone - Copper Mist vanity top add bling. Cabinet color is SW Uncertain Gray.

Inspiration for a mid-sized transitional 3/4 white tile and porcelain tile gray floor and marble floor bathroom remodel in Los Angeles with shaker cabinets, white cabinets, a one-piece toilet, pink walls, an undermount sink, multicolored countertops and marble countertops

Every other room in this custom home is flooded with color, but we kept the main suite bright and white to foster maximum relaxation and create a tranquil retreat.

The bathroom features a full sized walk-in shower with stunning eclectic tile and beautiful finishes.
Inspiration for a small transitional master beige tile and ceramic tile bathroom remodel in San Francisco with shaker cabinets, medium tone wood cabinets, quartzite countertops, an undermount sink and multicolored countertops
Inspiration for a small transitional master beige tile and ceramic tile bathroom remodel in San Francisco with shaker cabinets, medium tone wood cabinets, quartzite countertops, an undermount sink and multicolored countertops

Doorless shower - large cottage master porcelain tile and gray floor doorless shower idea in Atlanta with shaker cabinets, white cabinets, white walls, an undermount sink, granite countertops, a hinged shower door and multicolored countertops

Master Suite with walk-in closet and master bath with zero threshold shower
Bathroom - mid-sized transitional master white tile and porcelain tile marble floor, white floor and double-sink bathroom idea in Seattle with shaker cabinets, medium tone wood cabinets, a two-piece toilet, blue walls, an undermount sink, marble countertops, a hinged shower door, multicolored countertops and a built-in vanity
Bathroom - mid-sized transitional master white tile and porcelain tile marble floor, white floor and double-sink bathroom idea in Seattle with shaker cabinets, medium tone wood cabinets, a two-piece toilet, blue walls, an undermount sink, marble countertops, a hinged shower door, multicolored countertops and a built-in vanity

A Custom double vanity fits perfectly in this spacious Master Bath. The vanity color is Benjamin Moore Andes Summit. The countertop material is White River Granite. The mirrors were purchased by the client. All of the hardware is Crystal knobs from Emtek.

Update Guest Bath include new vanity, plumbing fixtures, and electrical fixtures, new tile floor, backsplash, and shower walls. Create a "beach" theme with color and materials

Small transitional multicolored tile multicolored floor powder room photo in Chicago with shaker cabinets, brown cabinets, a one-piece toilet, multicolored walls, an undermount sink, quartz countertops, multicolored countertops and a freestanding vanity
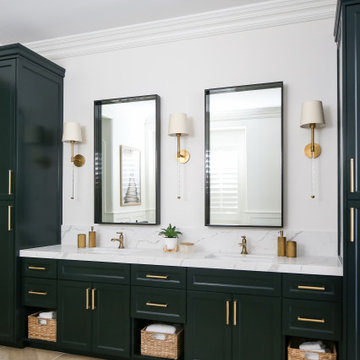
Example of a transitional beige floor bathroom design in Orange County with green cabinets, marble countertops, shaker cabinets and multicolored countertops
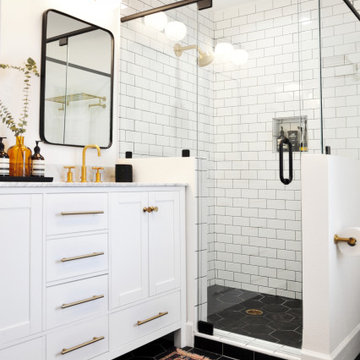
Our clients knew they wanted to achieve a look that matched the historic charm of this classic home, but also reflected their personal style. This recently completed project in Winter Park truly demonstrates a timeless approach to current trends.
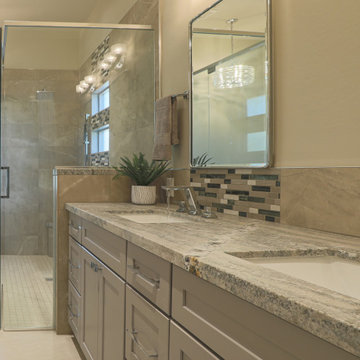
A mixture of curves and bevels is the perfect blend of masculine vs feminine in this master bathroom. Love the lines of these Delta Pivotal faucets with the freestanding tub. We built in some functionality and did flush mount medicine cabinets as the vanity mirrors. The leather granite counter top was strategically mapped out to capitalize on the amazing diagonal stripe in the slab. Leftovers went to the guest bath and laundry room. The large format floor tile (2'x4') add to the sleek and clean feel the clients were looking for.
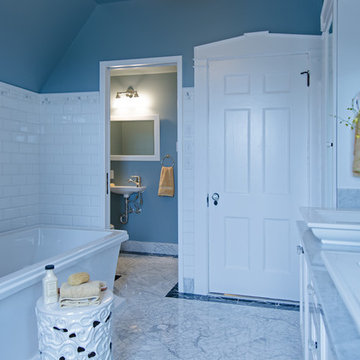
Jeff Beck Photography
Inspiration for a large timeless master gray tile and subway tile marble floor and multicolored floor bathroom remodel in Seattle with shaker cabinets, white cabinets, blue walls, a vessel sink, marble countertops, a hinged shower door and multicolored countertops
Inspiration for a large timeless master gray tile and subway tile marble floor and multicolored floor bathroom remodel in Seattle with shaker cabinets, white cabinets, blue walls, a vessel sink, marble countertops, a hinged shower door and multicolored countertops

Guest bath with vertical wood grain tile on wall and corresponding hexagon tile on floor.
Inspiration for a mid-sized rustic master brown tile and stone slab ceramic tile, brown floor, single-sink and brick wall bathroom remodel in Charlotte with shaker cabinets, medium tone wood cabinets, a two-piece toilet, brown walls, an undermount sink, granite countertops, a hinged shower door, multicolored countertops and a freestanding vanity
Inspiration for a mid-sized rustic master brown tile and stone slab ceramic tile, brown floor, single-sink and brick wall bathroom remodel in Charlotte with shaker cabinets, medium tone wood cabinets, a two-piece toilet, brown walls, an undermount sink, granite countertops, a hinged shower door, multicolored countertops and a freestanding vanity

Inspiration for a small timeless master ceramic tile ceramic tile and gray floor bathroom remodel in Detroit with shaker cabinets, white cabinets, a two-piece toilet, white walls, an undermount sink, marble countertops, a hinged shower door and multicolored countertops
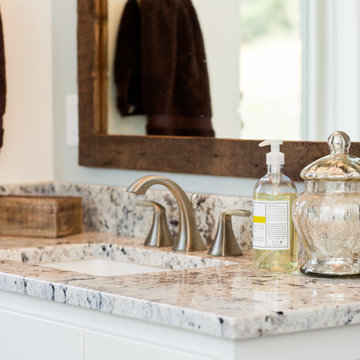
Our most recent modern farmhouse in the west Willamette Valley is what dream homes are made of. Named “Starry Night Ranch” by the homeowners, this 3 level, 4 bedroom custom home boasts of over 9,000 square feet of combined living, garage and outdoor spaces.
Well versed in the custom home building process, the homeowners spent many hours partnering with both Shan Stassens of Winsome Construction and Buck Bailey Design to add in countless unique features, including a cross hatched cable rail system, a second story window that perfectly frames a view of Mt. Hood and an entryway cut-out to keep a specialty piece of furniture tucked out of the way.
From whitewashed shiplap wall coverings to reclaimed wood sliding barn doors to mosaic tile and honed granite, this farmhouse-inspired space achieves a timeless appeal with both classic comfort and modern flair.
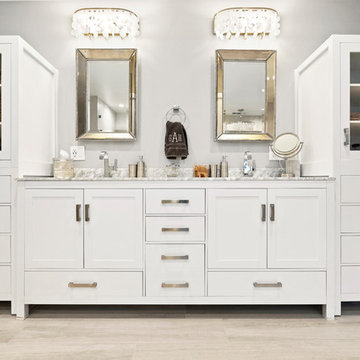
The master bathroom was completely redone, from the layout to the details, and it features a freestanding tub and custom frameless glass shower doors, flat pebbles natural stone tiles on shower and tub area, wood look porcelain floor tiles and light concrete look porcelain wall tiles - all from Spazio LA Tile Gallery. The toilet area was separated with a custom frosted glass toilet room, next to the new fireplace with matching wall tiles. Behind the enclosed shower, next to the custom stained barn door, an open closet was created for linens and towels. The space also includes Hansgrohe plumbing fixtures, Wayfair lighting fixtures and mirrors, and a double vanity with plenty of storage room.
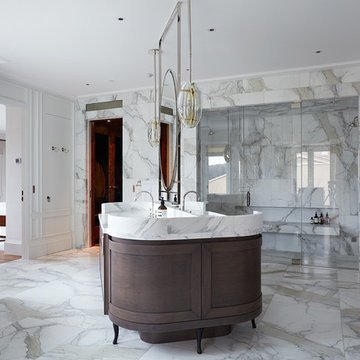
Originally built in 1929 and designed by famed architect Albert Farr who was responsible for the Wolf House that was built for Jack London in Glen Ellen, this building has always had tremendous historical significance. In keeping with tradition, the new design incorporates intricate plaster crown moulding details throughout with a splash of contemporary finishes lining the corridors. From venetian plaster finishes to German engineered wood flooring this house exhibits a delightful mix of traditional and contemporary styles. Many of the rooms contain reclaimed wood paneling, discretely faux-finished Trufig outlets and a completely integrated Savant Home Automation system. Equipped with radiant flooring and forced air-conditioning on the upper floors as well as a full fitness, sauna and spa recreation center at the basement level, this home truly contains all the amenities of modern-day living. The primary suite area is outfitted with floor to ceiling Calacatta stone with an uninterrupted view of the Golden Gate bridge from the bathtub. This building is a truly iconic and revitalized space.

Inspiration for a large master multicolored tile and ceramic tile porcelain tile, white floor and double-sink bathroom remodel in Atlanta with shaker cabinets, gray cabinets, a two-piece toilet, white walls, a vessel sink, marble countertops, a hinged shower door, multicolored countertops, a niche and a built-in vanity
Bath with Shaker Cabinets and Multicolored Countertops Ideas
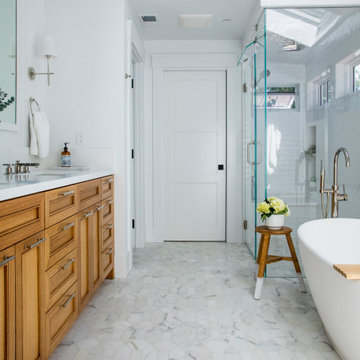
Large country master white tile and ceramic tile marble floor, multicolored floor and double-sink bathroom photo in San Francisco with quartz countertops, a hinged shower door, multicolored countertops, a built-in vanity, shaker cabinets, medium tone wood cabinets, a one-piece toilet, white walls and an undermount sink
1







