Bath with Beige Cabinets Ideas
Refine by:
Budget
Sort by:Popular Today
781 - 800 of 20,175 photos
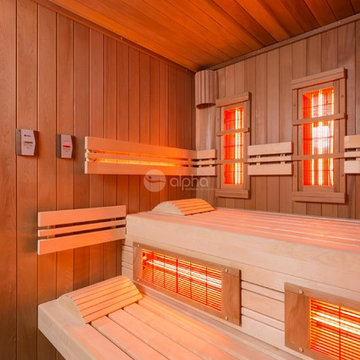
Ambient Elements creates conscious designs for innovative spaces by combining superior craftsmanship, advanced engineering and unique concepts while providing the ultimate wellness experience. We design and build saunas, infrared saunas, steam rooms, hammams, cryo chambers, salt rooms, snow rooms and many other hyperthermic conditioning modalities.
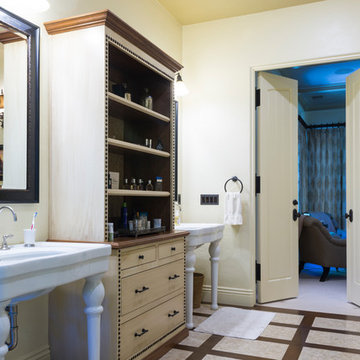
Classic Traditional Style, cast concrete countertops, walnut island top, hand hewn beams, radiant floor heat, distressed beam ceiling, traditional kitchen, classic bathroom design, pedestal sink, freestanding tub, Glen Eden Ashville carpet, Glen Eden Natural Cords Earthenware carpet, Stark Stansbury Jade carpet, Stark Stansbury Black carpet, Zanella Engineered Walnut Rosella flooring, Travertine Versai, Spanish Cotta Series in Matte, Alpha Tumbled Mocha, NSDG Multi Light slate; Alpha Mojave marble, Alpha New Beige marble, Ann Sacks BB05 Celery, Rocky Mountain Hardware. Photo credit: Farrell Scott
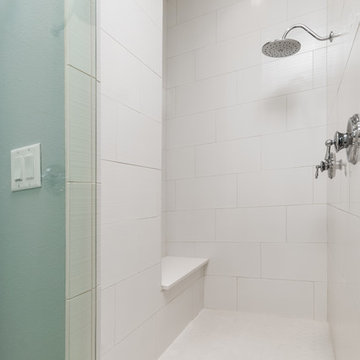
Inspiration for a mid-sized cottage master white tile and porcelain tile dark wood floor and brown floor bathroom remodel in Denver with shaker cabinets, beige cabinets, gray walls, an undermount sink, quartz countertops, a hinged shower door and white countertops
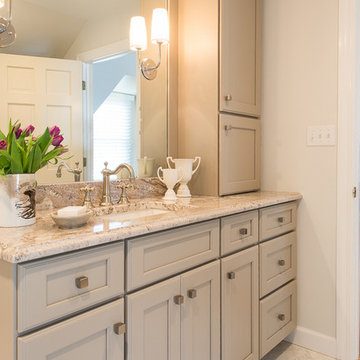
Studio 10Seven
Inspiration for a mid-sized timeless master white tile and subway tile marble floor alcove shower remodel in St Louis with recessed-panel cabinets, beige cabinets, a two-piece toilet, beige walls, an undermount sink and granite countertops
Inspiration for a mid-sized timeless master white tile and subway tile marble floor alcove shower remodel in St Louis with recessed-panel cabinets, beige cabinets, a two-piece toilet, beige walls, an undermount sink and granite countertops
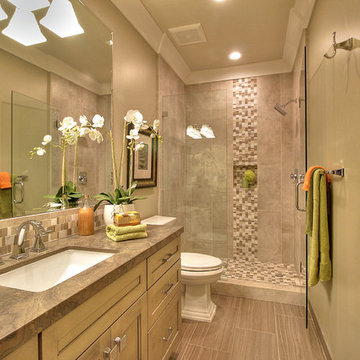
Mid-sized transitional 3/4 multicolored tile and mosaic tile laminate floor and beige floor alcove shower photo in San Francisco with recessed-panel cabinets, beige cabinets, a two-piece toilet, beige walls, an undermount sink, onyx countertops and a hinged shower door
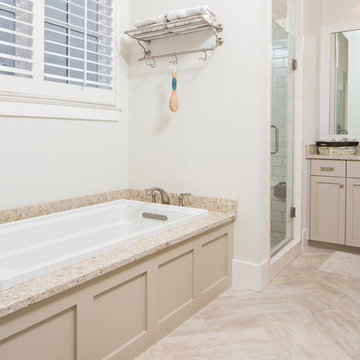
Tommy Daspit Photographer
Example of a mid-sized classic master beige tile and ceramic tile ceramic tile bathroom design in Birmingham with recessed-panel cabinets, beige cabinets, a two-piece toilet, gray walls, an undermount sink and granite countertops
Example of a mid-sized classic master beige tile and ceramic tile ceramic tile bathroom design in Birmingham with recessed-panel cabinets, beige cabinets, a two-piece toilet, gray walls, an undermount sink and granite countertops
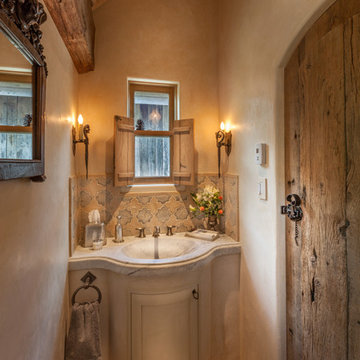
Photo by Lair
Bathroom - small traditional beige tile slate floor bathroom idea in Denver with beige cabinets, marble countertops, beige walls, an integrated sink and raised-panel cabinets
Bathroom - small traditional beige tile slate floor bathroom idea in Denver with beige cabinets, marble countertops, beige walls, an integrated sink and raised-panel cabinets
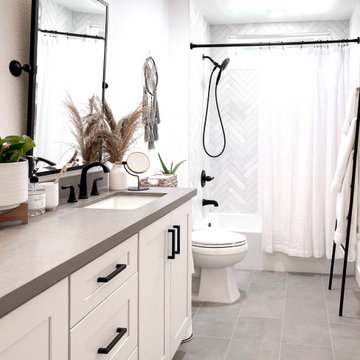
Light and airy modern boho bathroom.
Small minimalist 3/4 beige tile and ceramic tile double-sink alcove bathtub photo in Orange County with shaker cabinets, beige cabinets, quartz countertops, gray countertops and a built-in vanity
Small minimalist 3/4 beige tile and ceramic tile double-sink alcove bathtub photo in Orange County with shaker cabinets, beige cabinets, quartz countertops, gray countertops and a built-in vanity

Master bathroom
Freestanding bathtub - large traditional master beige tile and ceramic tile ceramic tile freestanding bathtub idea in New York with an integrated sink, recessed-panel cabinets, beige cabinets, granite countertops and beige walls
Freestanding bathtub - large traditional master beige tile and ceramic tile ceramic tile freestanding bathtub idea in New York with an integrated sink, recessed-panel cabinets, beige cabinets, granite countertops and beige walls
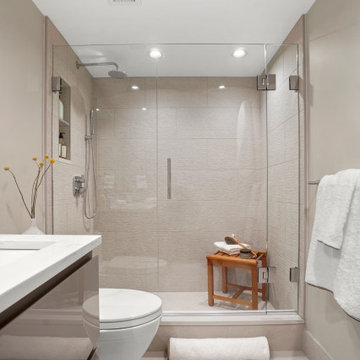
Here is another view of the shower from further away. It shows the tile flooring. This beige flooring along with the beige show tiles, walls, and vanity create a clean cohesive neutral look.

Ambient Elements creates conscious designs for innovative spaces by combining superior craftsmanship, advanced engineering and unique concepts while providing the ultimate wellness experience. We design and build saunas, infrared saunas, steam rooms, hammams, cryo chambers, salt rooms, snow rooms and many other hyperthermic conditioning modalities.
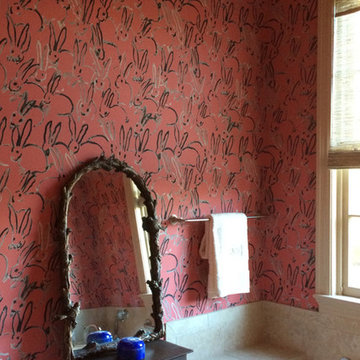
Hunt Slonem "Hutch" wallpaper, color "Pink". Millwork "150% Parchment" by Full Spectrum Paints
Example of a mid-sized eclectic master beige tile and ceramic tile ceramic tile drop-in bathtub design in New Orleans with raised-panel cabinets, beige cabinets and tile countertops
Example of a mid-sized eclectic master beige tile and ceramic tile ceramic tile drop-in bathtub design in New Orleans with raised-panel cabinets, beige cabinets and tile countertops
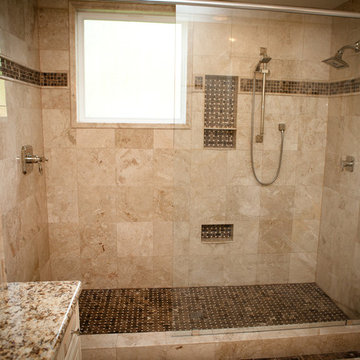
Mid-sized elegant 3/4 beige tile, brown tile and mosaic tile ceramic tile and multicolored floor alcove shower photo in Dallas with raised-panel cabinets, beige cabinets, beige walls, granite countertops and an undermount sink
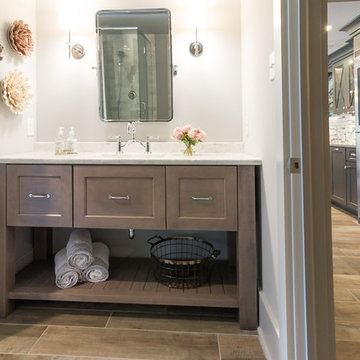
Design, Fabrication, Install & Photography By MacLaren Kitchen and Bath
Designer: Mary Skurecki
Wet Bar: Mouser/Centra Cabinetry with full overlay, Reno door/drawer style with Carbide paint. Caesarstone Pebble Quartz Countertops with eased edge detail (By MacLaren).
TV Area: Mouser/Centra Cabinetry with full overlay, Orleans door style with Carbide paint. Shelving, drawers, and wood top to match the cabinetry with custom crown and base moulding.
Guest Room/Bath: Mouser/Centra Cabinetry with flush inset, Reno Style doors with Maple wood in Bedrock Stain. Custom vanity base in Full Overlay, Reno Style Drawer in Matching Maple with Bedrock Stain. Vanity Countertop is Everest Quartzite.
Bench Area: Mouser/Centra Cabinetry with flush inset, Reno Style doors/drawers with Carbide paint. Custom wood top to match base moulding and benches.
Toy Storage Area: Mouser/Centra Cabinetry with full overlay, Reno door style with Carbide paint. Open drawer storage with roll-out trays and custom floating shelves and base moulding.
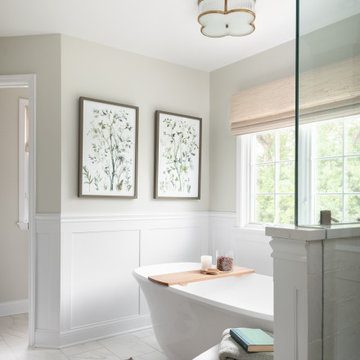
Inspiration for a large transitional master white tile and ceramic tile porcelain tile, white floor, double-sink and wainscoting bathroom remodel in Chicago with recessed-panel cabinets, beige cabinets, a one-piece toilet, beige walls, an undermount sink, quartz countertops, a hinged shower door, white countertops and a built-in vanity
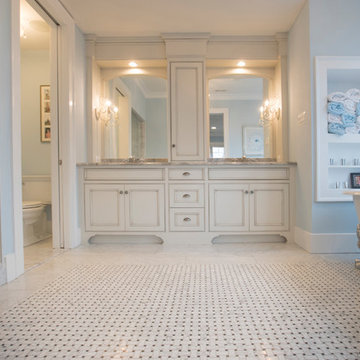
Bathroom - large traditional master gray tile and marble tile marble floor and gray floor bathroom idea in Baltimore with recessed-panel cabinets, beige cabinets, gray walls, an undermount sink, granite countertops, a hinged shower door and gray countertops
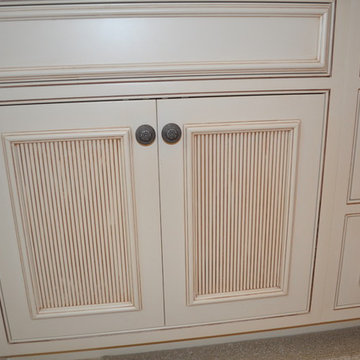
Bathroom - traditional bathroom idea in Orlando with an undermount sink, beaded inset cabinets, beige cabinets and granite countertops

Download our free ebook, Creating the Ideal Kitchen. DOWNLOAD NOW
This family from Wheaton was ready to remodel their kitchen, dining room and powder room. The project didn’t call for any structural or space planning changes but the makeover still had a massive impact on their home. The homeowners wanted to change their dated 1990’s brown speckled granite and light maple kitchen. They liked the welcoming feeling they got from the wood and warm tones in their current kitchen, but this style clashed with their vision of a deVOL type kitchen, a London-based furniture company. Their inspiration came from the country homes of the UK that mix the warmth of traditional detail with clean lines and modern updates.
To create their vision, we started with all new framed cabinets with a modified overlay painted in beautiful, understated colors. Our clients were adamant about “no white cabinets.” Instead we used an oyster color for the perimeter and a custom color match to a specific shade of green chosen by the homeowner. The use of a simple color pallet reduces the visual noise and allows the space to feel open and welcoming. We also painted the trim above the cabinets the same color to make the cabinets look taller. The room trim was painted a bright clean white to match the ceiling.
In true English fashion our clients are not coffee drinkers, but they LOVE tea. We created a tea station for them where they can prepare and serve tea. We added plenty of glass to showcase their tea mugs and adapted the cabinetry below to accommodate storage for their tea items. Function is also key for the English kitchen and the homeowners. They requested a deep farmhouse sink and a cabinet devoted to their heavy mixer because they bake a lot. We then got rid of the stovetop on the island and wall oven and replaced both of them with a range located against the far wall. This gives them plenty of space on the island to roll out dough and prepare any number of baked goods. We then removed the bifold pantry doors and created custom built-ins with plenty of usable storage for all their cooking and baking needs.
The client wanted a big change to the dining room but still wanted to use their own furniture and rug. We installed a toile-like wallpaper on the top half of the room and supported it with white wainscot paneling. We also changed out the light fixture, showing us once again that small changes can have a big impact.
As the final touch, we also re-did the powder room to be in line with the rest of the first floor. We had the new vanity painted in the same oyster color as the kitchen cabinets and then covered the walls in a whimsical patterned wallpaper. Although the homeowners like subtle neutral colors they were willing to go a bit bold in the powder room for something unexpected. For more design inspiration go to: www.kitchenstudio-ge.com
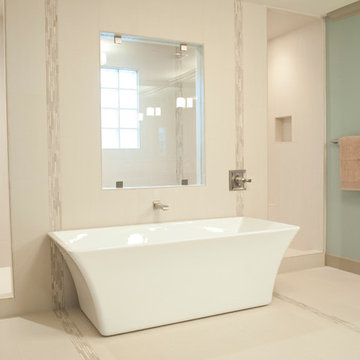
Master bath at Brookmere. Freestanding Barclay acrylic tub, Delta Dryden plumbing fixtures, Emser Pietre Del Nord Maine Matte tile, double walk-thru shower
Photo by Curtis Lawson
Bath with Beige Cabinets Ideas
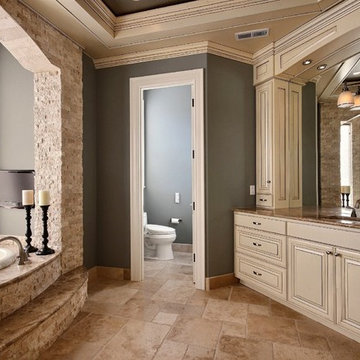
Party Palace - Custom Ranch on Acreage in Ridgefield Washington by Cascade West Development Inc.
The peaceful parental oasis that was well deserved for this hardworking household consists of many luxurious details, some obvious and some not so much. First a little extra insulation in the walls, in the efforts of sound-dampening, silence goes a long way in the search for serenity. A personal fireplace with remote control makes sleeping in on chilly winter weekends a dream come true. Last, but certainly not least is the Master Bath. A stone surround enclave with an elevated soaker tub, bay window and hidden flat-screen tv are the centerpiece here. The enclave is flanked by double vanities, each with separate countertops and storage (marble and custom milled respectively) so daily routines are a breeze. The other highlights here include a full tile surround walk-in shower with separate wall-mounted shower heads and a central rainfall faucet. Lastly an 8 person sauna can be found just off the master bath, with a jacuzzi just outside. These elements together make a day relaxing at home almost indiscernible from a day at the spa.
Cascade West Facebook: https://goo.gl/MCD2U1
Cascade West Website: https://goo.gl/XHm7Un
These photos, like many of ours, were taken by the good people of ExposioHDR - Portland, Or
Exposio Facebook: https://goo.gl/SpSvyo
Exposio Website: https://goo.gl/Cbm8Ya
40







