Bath with Beige Cabinets Ideas
Refine by:
Budget
Sort by:Popular Today
1 - 20 of 126 photos
Item 1 of 3
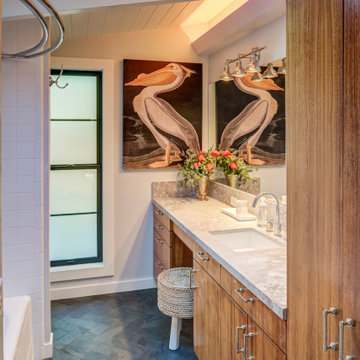
Mid-sized eclectic gray floor, single-sink and exposed beam bathroom photo in San Francisco with flat-panel cabinets, beige cabinets, white walls, a drop-in sink and a built-in vanity

Bathroom - huge master black and white tile and ceramic tile porcelain tile, white floor, double-sink and exposed beam bathroom idea in Chicago with flat-panel cabinets, beige cabinets, a two-piece toilet, beige walls, an undermount sink, quartz countertops, a hinged shower door, white countertops and a built-in vanity
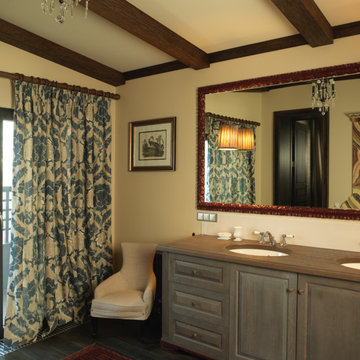
The homeowners asked for home that felt like it was an old estate.
Toilet room - mid-sized traditional master beige tile dark wood floor, brown floor, double-sink and exposed beam toilet room idea in Houston with open cabinets, beige cabinets, an integrated sink, wood countertops, a hinged shower door and brown countertops
Toilet room - mid-sized traditional master beige tile dark wood floor, brown floor, double-sink and exposed beam toilet room idea in Houston with open cabinets, beige cabinets, an integrated sink, wood countertops, a hinged shower door and brown countertops
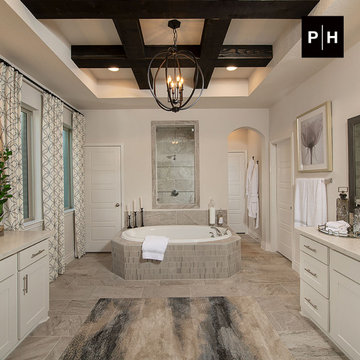
Beautiful bathroom
Example of a master beige floor, double-sink and exposed beam bathroom design in Other with beige cabinets, beige walls, an undermount sink, beige countertops and a built-in vanity
Example of a master beige floor, double-sink and exposed beam bathroom design in Other with beige cabinets, beige walls, an undermount sink, beige countertops and a built-in vanity
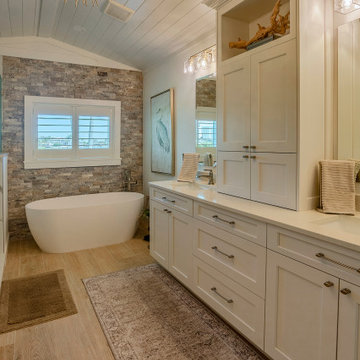
Example of a multicolored tile and mosaic tile light wood floor, brown floor, single-sink and exposed beam bathroom design in Tampa with gray walls, white countertops, beaded inset cabinets, beige cabinets, an undermount sink, marble countertops and a built-in vanity
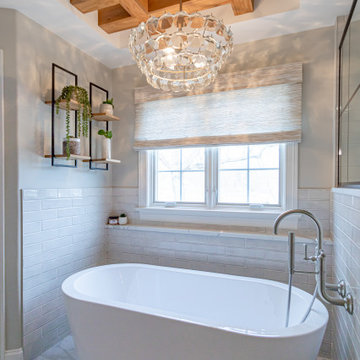
Inspiration for a huge master black and white tile and ceramic tile porcelain tile, white floor, double-sink and exposed beam bathroom remodel in Chicago with flat-panel cabinets, beige cabinets, a two-piece toilet, beige walls, an undermount sink, quartz countertops, a hinged shower door, white countertops and a built-in vanity
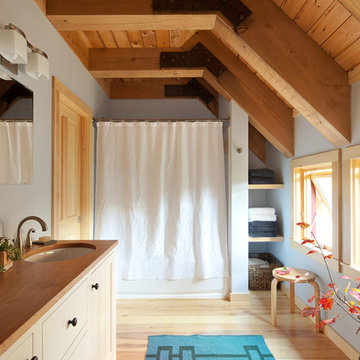
This custom bathroom with exposed wood beams was built inside a renovated Maine barn home.
Trent Bell Photography
Bathroom - country master medium tone wood floor, beige floor, single-sink, exposed beam and wood wall bathroom idea in Portland Maine with beige cabinets, blue walls, an undermount sink, wood countertops, beige countertops and a freestanding vanity
Bathroom - country master medium tone wood floor, beige floor, single-sink, exposed beam and wood wall bathroom idea in Portland Maine with beige cabinets, blue walls, an undermount sink, wood countertops, beige countertops and a freestanding vanity
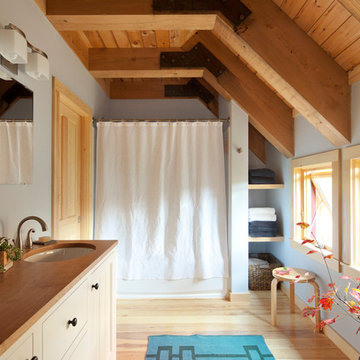
Angled ceilings with exposed beams and hardwood floors outline the custom-designed bathroom in this renovated barn home.
Example of a trendy master medium tone wood floor, single-sink and exposed beam bathroom design in Portland Maine with wood countertops, recessed-panel cabinets, beige cabinets, blue walls, an undermount sink and a floating vanity
Example of a trendy master medium tone wood floor, single-sink and exposed beam bathroom design in Portland Maine with wood countertops, recessed-panel cabinets, beige cabinets, blue walls, an undermount sink and a floating vanity
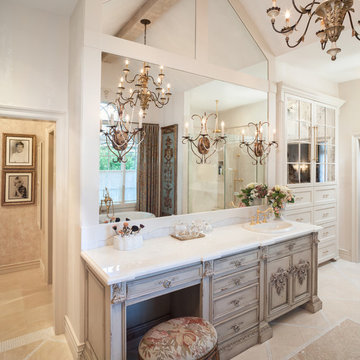
Peggy Fuller, ASID - By Design Interiors, Inc.
Photo Credit: Brad Carr - B-Rad Studios
Large elegant master beige tile and stone tile marble floor, single-sink and exposed beam bathroom photo in Other with a drop-in sink, furniture-like cabinets, beige cabinets, marble countertops and white walls
Large elegant master beige tile and stone tile marble floor, single-sink and exposed beam bathroom photo in Other with a drop-in sink, furniture-like cabinets, beige cabinets, marble countertops and white walls

This tiny home has utilized space-saving design and put the bathroom vanity in the corner of the bathroom. Natural light in addition to track lighting makes this vanity perfect for getting ready in the morning. Triangle corner shelves give an added space for personal items to keep from cluttering the wood counter. This contemporary, costal Tiny Home features a bathroom with a shower built out over the tongue of the trailer it sits on saving space and creating space in the bathroom. This shower has it's own clear roofing giving the shower a skylight. This allows tons of light to shine in on the beautiful blue tiles that shape this corner shower. Stainless steel planters hold ferns giving the shower an outdoor feel. With sunlight, plants, and a rain shower head above the shower, it is just like an outdoor shower only with more convenience and privacy. The curved glass shower door gives the whole tiny home bathroom a bigger feel while letting light shine through to the rest of the bathroom. The blue tile shower has niches; built-in shower shelves to save space making your shower experience even better. The bathroom door is a pocket door, saving space in both the bathroom and kitchen to the other side. The frosted glass pocket door also allows light to shine through.

This Paradise Model ATU is extra tall and grand! As you would in you have a couch for lounging, a 6 drawer dresser for clothing, and a seating area and closet that mirrors the kitchen. Quartz countertops waterfall over the side of the cabinets encasing them in stone. The custom kitchen cabinetry is sealed in a clear coat keeping the wood tone light. Black hardware accents with contrast to the light wood. A main-floor bedroom- no crawling in and out of bed. The wallpaper was an owner request; what do you think of their choice?
The bathroom has natural edge Hawaiian mango wood slabs spanning the length of the bump-out: the vanity countertop and the shelf beneath. The entire bump-out-side wall is tiled floor to ceiling with a diamond print pattern. The shower follows the high contrast trend with one white wall and one black wall in matching square pearl finish. The warmth of the terra cotta floor adds earthy warmth that gives life to the wood. 3 wall lights hang down illuminating the vanity, though durning the day, you likely wont need it with the natural light shining in from two perfect angled long windows.
This Paradise model was way customized. The biggest alterations were to remove the loft altogether and have one consistent roofline throughout. We were able to make the kitchen windows a bit taller because there was no loft we had to stay below over the kitchen. This ATU was perfect for an extra tall person. After editing out a loft, we had these big interior walls to work with and although we always have the high-up octagon windows on the interior walls to keep thing light and the flow coming through, we took it a step (or should I say foot) further and made the french pocket doors extra tall. This also made the shower wall tile and shower head extra tall. We added another ceiling fan above the kitchen and when all of those awning windows are opened up, all the hot air goes right up and out.
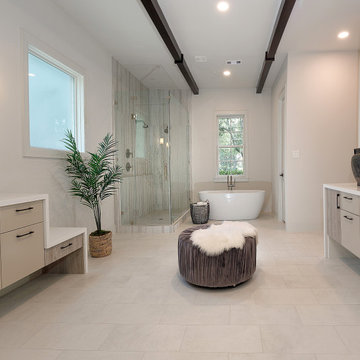
This modern master bathroom ties in the rustic elements of the home with exposed ceiling beams. This bathroom is complete with a double vanity, free-standing bathtub, and corner shower.

Embarking on the design journey of Wabi Sabi Refuge, I immersed myself in the profound quest for tranquility and harmony. This project became a testament to the pursuit of a tranquil haven that stirs a deep sense of calm within. Guided by the essence of wabi-sabi, my intention was to curate Wabi Sabi Refuge as a sacred space that nurtures an ethereal atmosphere, summoning a sincere connection with the surrounding world. Deliberate choices of muted hues and minimalist elements foster an environment of uncluttered serenity, encouraging introspection and contemplation. Embracing the innate imperfections and distinctive qualities of the carefully selected materials and objects added an exquisite touch of organic allure, instilling an authentic reverence for the beauty inherent in nature's creations. Wabi Sabi Refuge serves as a sanctuary, an evocative invitation for visitors to embrace the sublime simplicity, find solace in the imperfect, and uncover the profound and tranquil beauty that wabi-sabi unveils.

Bagno con travi a vista sbiancate
Pavimento e rivestimento in grandi lastre Laminam Calacatta Michelangelo
Rivestimento in legno di rovere con pannello a listelli realizzato su disegno.
Vasca da bagno a libera installazione di Agape Spoon XL
Mobile lavabo di Novello - your bathroom serie Quari con piano in Laminam Emperador
Rubinetteria Gessi Serie 316

Il bagno è semplice con tonalità chiare. Il top del mobile è in quarzo, mentre i mobili, fatti su misura da un falegname, sono in legno laccati. Accanto alla doccia è stato realizzato un mobile con all'interno la lettiera del gatto, così da nasconderla alla vista.
Foto di Simone Marulli
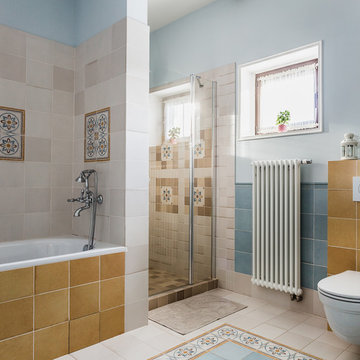
дом в Подмосковье
Inspiration for a mid-sized timeless master blue tile, beige tile, multicolored tile and ceramic tile ceramic tile, multicolored floor, single-sink and exposed beam bathroom remodel in Moscow with a wall-mount toilet, blue walls, a hinged shower door, raised-panel cabinets, beige cabinets, white countertops, a freestanding vanity, a drop-in sink and quartz countertops
Inspiration for a mid-sized timeless master blue tile, beige tile, multicolored tile and ceramic tile ceramic tile, multicolored floor, single-sink and exposed beam bathroom remodel in Moscow with a wall-mount toilet, blue walls, a hinged shower door, raised-panel cabinets, beige cabinets, white countertops, a freestanding vanity, a drop-in sink and quartz countertops
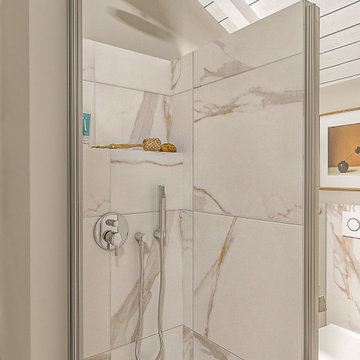
Liadesign
Example of a small trendy 3/4 white tile and porcelain tile porcelain tile, beige floor, single-sink and exposed beam alcove shower design in Milan with flat-panel cabinets, beige cabinets, a two-piece toilet, beige walls, a vessel sink, quartz countertops, a hinged shower door, white countertops, a niche and a freestanding vanity
Example of a small trendy 3/4 white tile and porcelain tile porcelain tile, beige floor, single-sink and exposed beam alcove shower design in Milan with flat-panel cabinets, beige cabinets, a two-piece toilet, beige walls, a vessel sink, quartz countertops, a hinged shower door, white countertops, a niche and a freestanding vanity
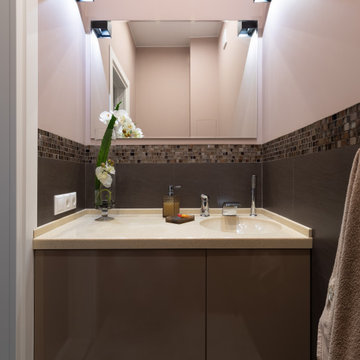
Example of a mid-sized transitional brown tile and ceramic tile porcelain tile, brown floor and exposed beam powder room design in Moscow with flat-panel cabinets, beige cabinets, a wall-mount toilet, brown walls, an integrated sink, solid surface countertops, beige countertops and a built-in vanity
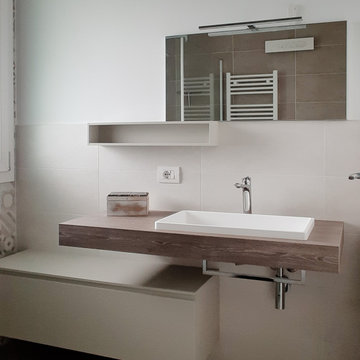
Example of a mid-sized minimalist 3/4 beige tile and porcelain tile wood-look tile floor, white floor, single-sink and exposed beam double shower design in Milan with flat-panel cabinets, beige cabinets, a wall-mount toilet, white walls, a drop-in sink, laminate countertops, a hinged shower door, brown countertops and a floating vanity
Bath with Beige Cabinets Ideas
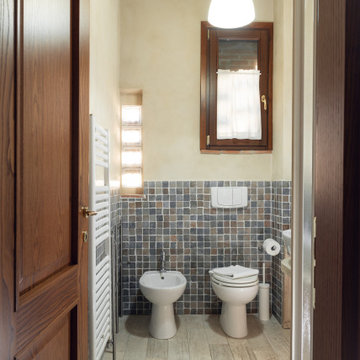
Committenti: Francesca & Davide. Ripresa fotografica: impiego obiettivo 24mm su pieno formato; macchina su treppiedi con allineamento ortogonale dell'inquadratura; impiego luce naturale esistente con l'ausilio di luci flash e luci continue 5500°K. Post-produzione: aggiustamenti base immagine; fusione manuale di livelli con differente esposizione per produrre un'immagine ad alto intervallo dinamico ma realistica; rimozione elementi di disturbo. Obiettivo commerciale: realizzazione fotografie di complemento ad annunci su siti web di affitti come Airbnb, Booking, eccetera; pubblicità su social network.
1







