Bath with Beige Cabinets Ideas
Refine by:
Budget
Sort by:Popular Today
1 - 20 of 340 photos
Item 1 of 3
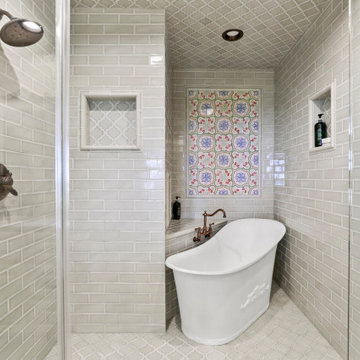
French country master green tile and ceramic tile double-sink and wallpaper bathroom photo in Dallas with raised-panel cabinets, beige cabinets, granite countertops, a hinged shower door, white countertops and a built-in vanity

Anna French navy wallcovering in the son’s bath contrasts with white and taupe on the other surfaces.
Example of a small transitional 3/4 white tile and ceramic tile porcelain tile, white floor, single-sink and wallpaper bathroom design in Miami with shaker cabinets, beige cabinets, a one-piece toilet, white walls, an undermount sink, solid surface countertops, a hinged shower door, white countertops and a built-in vanity
Example of a small transitional 3/4 white tile and ceramic tile porcelain tile, white floor, single-sink and wallpaper bathroom design in Miami with shaker cabinets, beige cabinets, a one-piece toilet, white walls, an undermount sink, solid surface countertops, a hinged shower door, white countertops and a built-in vanity

Project Number: M1056
Design/Manufacturer/Installer: Marquis Fine Cabinetry
Collection: Milano
Finishes: Epic
Features: Adjustable Legs/Soft Close (Standard)
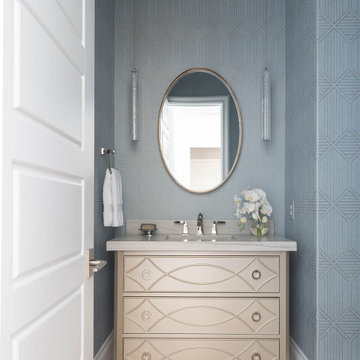
From foundation pour to welcome home pours, we loved every step of this residential design. This home takes the term “bringing the outdoors in” to a whole new level! The patio retreats, firepit, and poolside lounge areas allow generous entertaining space for a variety of activities.
Coming inside, no outdoor view is obstructed and a color palette of golds, blues, and neutrals brings it all inside. From the dramatic vaulted ceiling to wainscoting accents, no detail was missed.
The master suite is exquisite, exuding nothing short of luxury from every angle. We even brought luxury and functionality to the laundry room featuring a barn door entry, island for convenient folding, tiled walls for wet/dry hanging, and custom corner workspace – all anchored with fabulous hexagon tile.

Bathroom - large transitional master beige tile and ceramic tile ceramic tile, beige floor, double-sink, vaulted ceiling and wallpaper bathroom idea in Chicago with furniture-like cabinets, beige cabinets, a two-piece toilet, beige walls, an undermount sink, quartzite countertops, a hinged shower door, white countertops, a niche and a built-in vanity
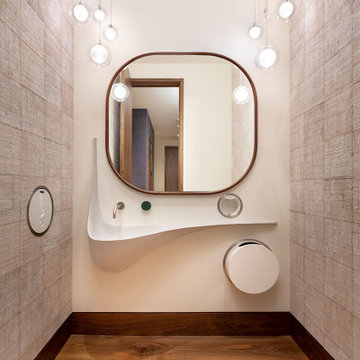
For this ski-in, ski-out mountainside property, the intent was to create an architectural masterpiece that was simple, sophisticated, timeless and unique all at the same time. The clients wanted to express their love for Japanese-American craftsmanship, so we incorporated some hints of that motif into the designs.
In the powder bathroom design we wanted to make a statement, to create something one-of-a-kind within the confines of the restricted space, while still fitting in all of the necessary features. We used a burlap Elitis wallcovering to add texture and depth and Shakuff drizzle pendants with mixed sized glass orbs to create a dramatic effect. We continued the walnut plank flooring used in the home’s main areas and designed a custom curved concrete wall-hung sink and a wood-framed mirror to complete the unique look. Forward looking convenient features include electronic soap and tissue dispensers and built-in trash cans.
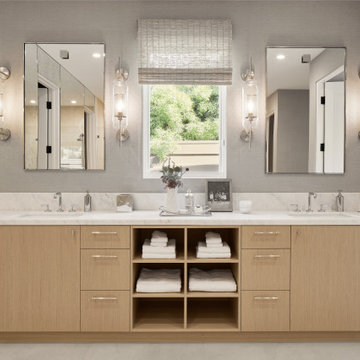
Architect: Teal Architecture
Builder: Nicholson Company
Interior Designer: D for Design
Photographer: Josh Bustos Photography
Bathroom - large contemporary master double-sink and wallpaper bathroom idea in Orange County with flat-panel cabinets, beige cabinets, marble countertops, white countertops and a built-in vanity
Bathroom - large contemporary master double-sink and wallpaper bathroom idea in Orange County with flat-panel cabinets, beige cabinets, marble countertops, white countertops and a built-in vanity

Example of a classic brick floor, brown floor, single-sink and wallpaper bathroom design in New York with shaker cabinets, beige cabinets, a two-piece toilet, orange walls, a vessel sink, granite countertops, brown countertops and a built-in vanity
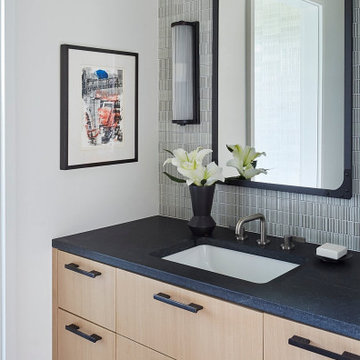
Bathroom - large modern multicolored tile white floor, single-sink and wallpaper bathroom idea in Milwaukee with flat-panel cabinets, beige cabinets, multicolored walls, black countertops and a built-in vanity
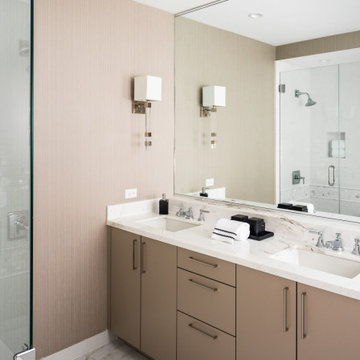
Mid-sized trendy wallpaper and double-sink corner shower photo in Houston with flat-panel cabinets, beige cabinets, beige walls, an undermount sink, white countertops, a hinged shower door, a built-in vanity and quartz countertops

Download our free ebook, Creating the Ideal Kitchen. DOWNLOAD NOW
This family from Wheaton was ready to remodel their kitchen, dining room and powder room. The project didn’t call for any structural or space planning changes but the makeover still had a massive impact on their home. The homeowners wanted to change their dated 1990’s brown speckled granite and light maple kitchen. They liked the welcoming feeling they got from the wood and warm tones in their current kitchen, but this style clashed with their vision of a deVOL type kitchen, a London-based furniture company. Their inspiration came from the country homes of the UK that mix the warmth of traditional detail with clean lines and modern updates.
To create their vision, we started with all new framed cabinets with a modified overlay painted in beautiful, understated colors. Our clients were adamant about “no white cabinets.” Instead we used an oyster color for the perimeter and a custom color match to a specific shade of green chosen by the homeowner. The use of a simple color pallet reduces the visual noise and allows the space to feel open and welcoming. We also painted the trim above the cabinets the same color to make the cabinets look taller. The room trim was painted a bright clean white to match the ceiling.
In true English fashion our clients are not coffee drinkers, but they LOVE tea. We created a tea station for them where they can prepare and serve tea. We added plenty of glass to showcase their tea mugs and adapted the cabinetry below to accommodate storage for their tea items. Function is also key for the English kitchen and the homeowners. They requested a deep farmhouse sink and a cabinet devoted to their heavy mixer because they bake a lot. We then got rid of the stovetop on the island and wall oven and replaced both of them with a range located against the far wall. This gives them plenty of space on the island to roll out dough and prepare any number of baked goods. We then removed the bifold pantry doors and created custom built-ins with plenty of usable storage for all their cooking and baking needs.
The client wanted a big change to the dining room but still wanted to use their own furniture and rug. We installed a toile-like wallpaper on the top half of the room and supported it with white wainscot paneling. We also changed out the light fixture, showing us once again that small changes can have a big impact.
As the final touch, we also re-did the powder room to be in line with the rest of the first floor. We had the new vanity painted in the same oyster color as the kitchen cabinets and then covered the walls in a whimsical patterned wallpaper. Although the homeowners like subtle neutral colors they were willing to go a bit bold in the powder room for something unexpected. For more design inspiration go to: www.kitchenstudio-ge.com
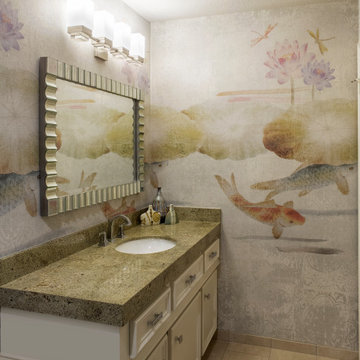
As you make your way upstairs – you’ll catch a glimpse of this stunning Guest Bath. Koi fish and lily pads dance throughout the textural vinyl wall-covering. Adding elegance to the neutral hard surfaces and vanity. The selection of the wall-covering was a bit unexpected - Peggy had originally pulled the sample as a ‘wishful’ thought for the space – but to her surprise, the homeowners were instantly drawn to the design. It is gorgeous, whimsical, and even had fireflies…satisfying the client's love for insects. A perfect compromise!
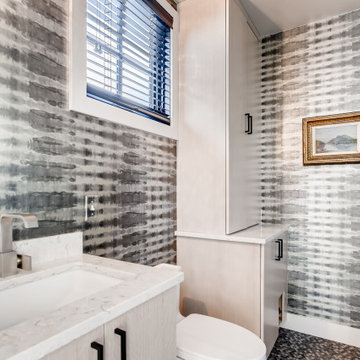
Quarter Sawn White Oak with a White Wash Stain
Inspiration for a contemporary multicolored floor and wallpaper powder room remodel in Denver with flat-panel cabinets, beige cabinets, a one-piece toilet, multicolored walls, an undermount sink and white countertops
Inspiration for a contemporary multicolored floor and wallpaper powder room remodel in Denver with flat-panel cabinets, beige cabinets, a one-piece toilet, multicolored walls, an undermount sink and white countertops

Formal powder bath with back lighted onyx floating vanity, metallic wallpaper, and silver leaf ceiling
Example of a mid-sized transitional marble floor, white floor and wallpaper powder room design in Dallas with beige cabinets, an undermount sink, onyx countertops, beige countertops and a floating vanity
Example of a mid-sized transitional marble floor, white floor and wallpaper powder room design in Dallas with beige cabinets, an undermount sink, onyx countertops, beige countertops and a floating vanity

Large transitional multicolored floor, single-sink and wallpaper bathroom photo in Chicago with open cabinets, beige cabinets, a one-piece toilet, multicolored walls, a drop-in sink, multicolored countertops and a freestanding vanity
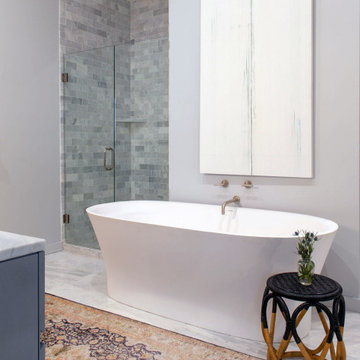
Inspiration for a mid-sized modern marble floor and wallpaper bathroom remodel in Chicago with beige cabinets, gray walls, marble countertops and a hinged shower door
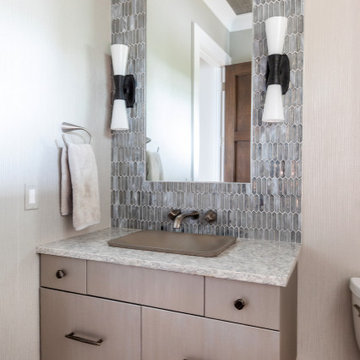
www.genevacabinet.com - luxury kitchen in Lake Geneva, Wi designed with cabinetry from Plato Woodwork, Inc. This is the Inovea frameless cabinet in natural maple veneer, countertops are Quartzite
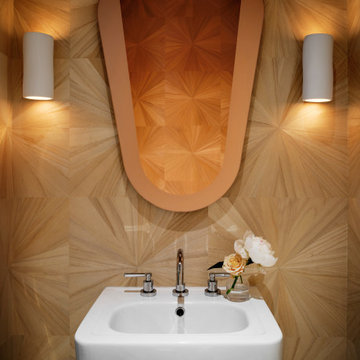
Powder room - small transitional wallpaper powder room idea in Austin with beige cabinets, beige walls, a pedestal sink and a floating vanity
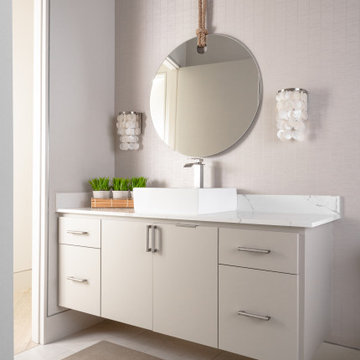
Example of a mid-sized trendy porcelain tile, gray floor, single-sink and wallpaper bathroom design in Houston with flat-panel cabinets, beige cabinets, white walls, quartz countertops, white countertops and a vessel sink
Bath with Beige Cabinets Ideas
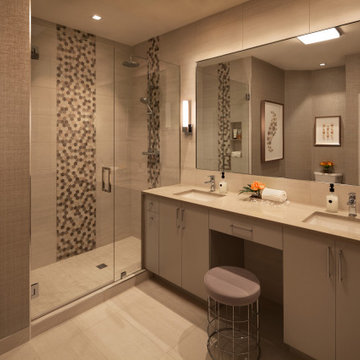
Inspiration for a mid-sized transitional master porcelain tile porcelain tile, double-sink and wallpaper doorless shower remodel with flat-panel cabinets, beige cabinets, a one-piece toilet, an undermount sink, quartz countertops, a hinged shower door and a built-in vanity
1







