Glass Tile Bath Ideas
Refine by:
Budget
Sort by:Popular Today
621 - 640 of 20,674 photos
Item 1 of 3
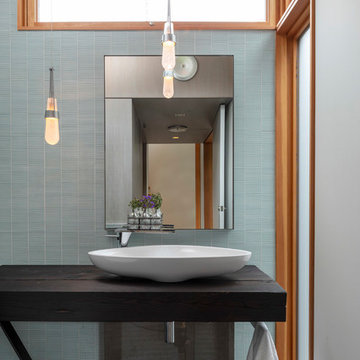
Inspiration for a 1960s blue tile and glass tile slate floor and black floor bathroom remodel in Minneapolis with a vessel sink, wood countertops and black countertops
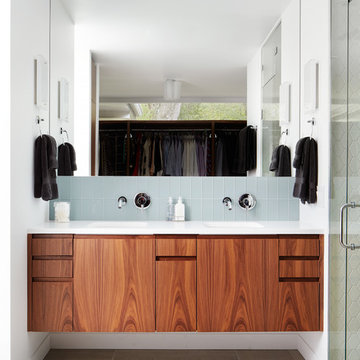
Master Bathroom
Werner Straube Photography
1960s blue tile and glass tile bathroom photo in Chicago with an undermount sink, flat-panel cabinets, dark wood cabinets and white walls
1960s blue tile and glass tile bathroom photo in Chicago with an undermount sink, flat-panel cabinets, dark wood cabinets and white walls
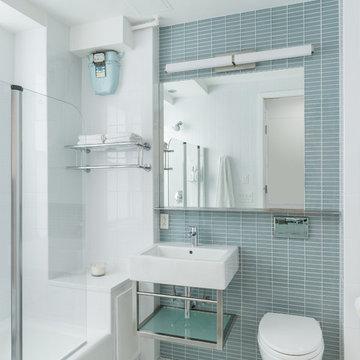
Bathroom - mid-sized traditional 3/4 blue tile and glass tile porcelain tile and white floor bathroom idea in New York with open cabinets, a wall-mount toilet, white walls, a vessel sink and a hinged shower door
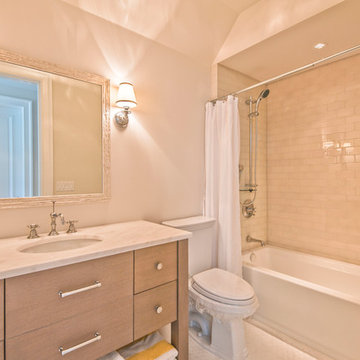
Beautifully appointed custom home near Venice Beach, FL. Designed with the south Florida cottage style that is prevalent in Naples. Every part of this home is detailed to show off the work of the craftsmen that created it.
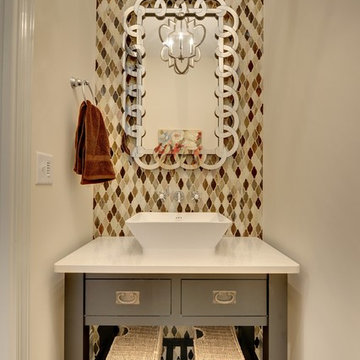
Elegant half-bath on the main level has an elegant vanity, pedestal sink, and glass tile accent wall.
Photography by Spacecrafting
Powder room - transitional glass tile powder room idea in Minneapolis with a vessel sink, beige walls, furniture-like cabinets and gray cabinets
Powder room - transitional glass tile powder room idea in Minneapolis with a vessel sink, beige walls, furniture-like cabinets and gray cabinets
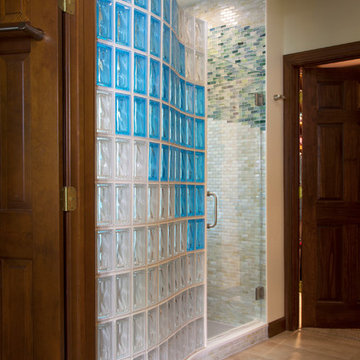
Inspiration for a large modern multicolored tile and glass tile bathroom remodel in Other
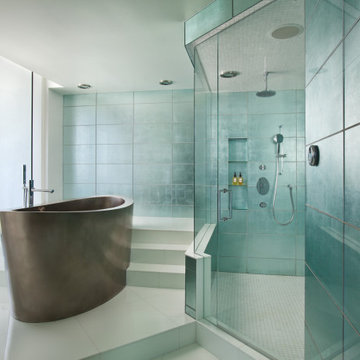
Trendy blue tile and glass tile white floor freestanding bathtub photo in Miami with white walls
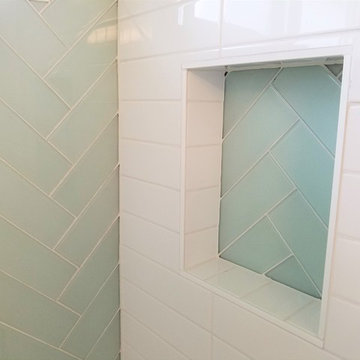
Rayna Vogel Interior Design
Small trendy kids' glass tile bathroom photo in Seattle
Small trendy kids' glass tile bathroom photo in Seattle
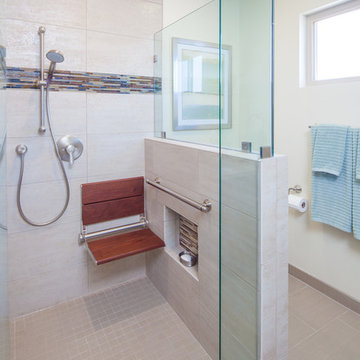
Our client requested a design that reflected their need to renovate their dated bathroom into a transitional floor plan that would provide accessibility and function. The new shower design consists of a pony wall with a glass enclosure that has beautiful details of brushed nickel square glass clamps.
The interior shower fittings entail geometric lines that lend a contemporary finish. A curbless shower and linear drain added an extra dimension of accessibility to the plan. In addition, a balance bar above the accessory niche was affixed to the wall for extra stability.
The shower area also includes a folding teak wood bench seat that also adds to the comfort of the bathroom as well as to the accessibility factors. Improved lighting was created with LED Damp-location rated recessed lighting. LED sconces were also used to flank the Robern medicine cabinet which created realistic and flattering light. Designer: Marie Cairns
Contractor: Charles Cairns
Photographer: Michael Andrew
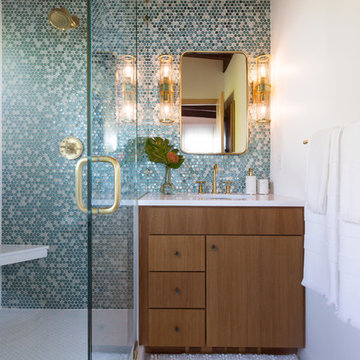
Wynne H Earle Photography
Example of a mid-sized 1960s master blue tile and glass tile light wood floor and white floor corner shower design in Seattle with flat-panel cabinets, light wood cabinets, a bidet, white walls, a wall-mount sink, quartzite countertops and a hinged shower door
Example of a mid-sized 1960s master blue tile and glass tile light wood floor and white floor corner shower design in Seattle with flat-panel cabinets, light wood cabinets, a bidet, white walls, a wall-mount sink, quartzite countertops and a hinged shower door

What was once a choppy, dreary primary bath was transformed into a spa retreat featuring a stone soaking bathtub, steam shower, glass enclosed water closet, double vanity, and a detailed designed lighting plan. The art-deco blue fan mosaic feature wall tile is a framed art installation anchoring the space. The designer ceiling lighting and sconces, and all drawer vanity, and spacious plan allows for a pouf and potted plants.

This Cardiff home remodel truly captures the relaxed elegance that this homeowner desired. The kitchen, though small in size, is the center point of this home and is situated between a formal dining room and the living room. The selection of a gorgeous blue-grey color for the lower cabinetry gives a subtle, yet impactful pop of color. Paired with white upper cabinets, beautiful tile selections, and top of the line JennAir appliances, the look is modern and bright. A custom hood and appliance panels provide rich detail while the gold pulls and plumbing fixtures are on trend and look perfect in this space. The fireplace in the family room also got updated with a beautiful new stone surround. Finally, the master bathroom was updated to be a serene, spa-like retreat. Featuring a spacious double vanity with stunning mirrors and fixtures, large walk-in shower, and gorgeous soaking bath as the jewel of this space. Soothing hues of sea-green glass tiles create interest and texture, giving the space the ultimate coastal chic aesthetic.

Inspiration for a large transitional master gray tile and glass tile ceramic tile, white floor, double-sink and wainscoting bathroom remodel in San Francisco with flat-panel cabinets, blue cabinets, white walls, an undermount sink, marble countertops, a hinged shower door, white countertops and a built-in vanity
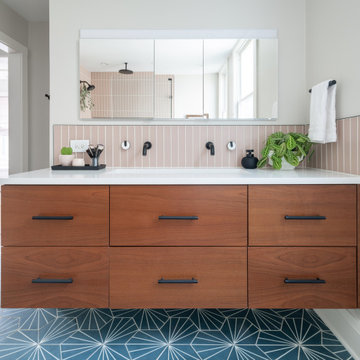
Corner shower - large transitional master pink tile and glass tile concrete floor, blue floor and single-sink corner shower idea in Chicago with flat-panel cabinets, brown cabinets, a bidet, white walls, an undermount sink, quartz countertops, a hinged shower door, white countertops, a niche and a floating vanity
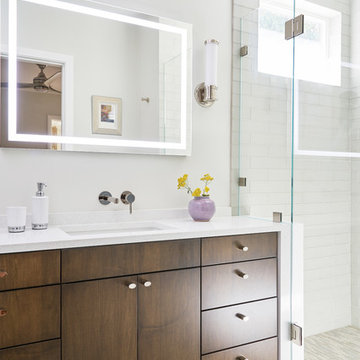
Bethany Neuart
Example of a mid-sized trendy master glass tile and white tile ceramic tile and gray floor alcove shower design in Los Angeles with flat-panel cabinets, dark wood cabinets, an undermount sink, a hinged shower door, white countertops and white walls
Example of a mid-sized trendy master glass tile and white tile ceramic tile and gray floor alcove shower design in Los Angeles with flat-panel cabinets, dark wood cabinets, an undermount sink, a hinged shower door, white countertops and white walls

Walk-in shower - mid-sized 1960s master green tile and glass tile ceramic tile and white floor walk-in shower idea in Grand Rapids with flat-panel cabinets, light wood cabinets, an integrated sink, a hinged shower door, white walls and quartzite countertops
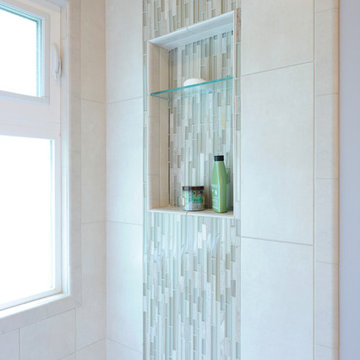
Featured in St. Louis At Home magazine. Glass tile strips installed vertically and at the back of the niche add a waterfall effect to the tub area in this spa-like, contemporary bath.
Michael Jacob Photography
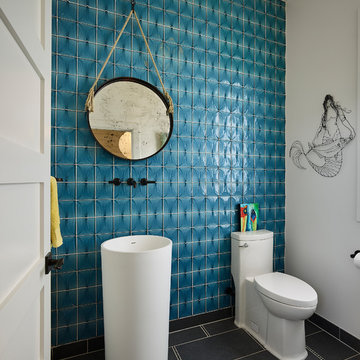
Inspiration for a small coastal blue tile and glass tile gray floor powder room remodel in San Francisco with a one-piece toilet, blue walls, a pedestal sink and white cabinets
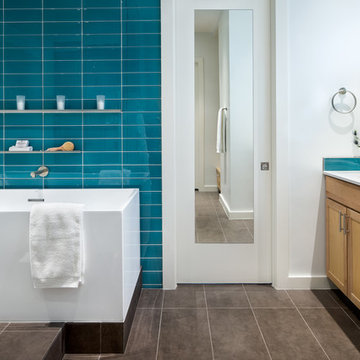
• American Olean “Color Appeal” 4” x 12” glass tile in “Fountain blue” • Stonepeak 12” x 24 “Infinite Brown” ceramic tile, Land series • glass by anchor ventana at shower • 2cm solid surface counter “blizzard” in Caeserstone by Alpha Granite • Slik Mode acrylic freestanding tub • grohe tub control • photography by Paul Finkel
Glass Tile Bath Ideas
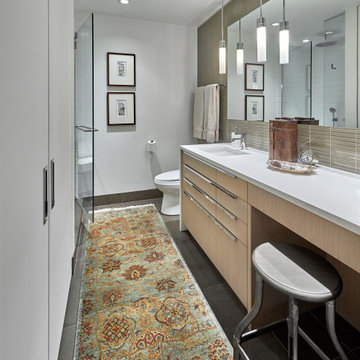
Inspiration for a contemporary master beige tile and glass tile limestone floor, gray floor and single-sink bathroom remodel in Chicago with flat-panel cabinets, light wood cabinets, a one-piece toilet, white walls, an undermount sink, quartz countertops, a hinged shower door, white countertops and a built-in vanity
32







