Glass Tile Bath with a Niche Ideas
Refine by:
Budget
Sort by:Popular Today
1 - 20 of 552 photos
Item 1 of 3

Master Bathroom remodel in North Fork vacation house. The marble tile floor flows straight through to the shower eliminating the need for a curb. A stationary glass panel keeps the water in and eliminates the need for a door. Glass tile on the walls compliments the marble on the floor while maintaining the modern feel of the space.

This contemporary bath design in Springfield is a relaxing retreat with a large shower, freestanding tub, and soothing color scheme. The custom alcove shower enclosure includes a Delta showerhead, recessed storage niche with glass shelves, and built-in shower bench. Stunning green glass wall tile from Lia turns this shower into an eye catching focal point. The American Standard freestanding bathtub pairs beautifully with an American Standard floor mounted tub filler faucet. The bathroom vanity is a Medallion Cabinetry white shaker style wall-mounted cabinet, which adds to the spa style atmosphere of this bathroom remodel. The vanity includes two Miseno rectangular undermount sinks with Miseno single lever faucets. The cabinetry is accented by Richelieu polished chrome hardware, as well as two round mirrors and vanity lights. The spacious design includes recessed shelves, perfect for storing spare linens or display items. This bathroom design is sure to be the ideal place to relax.

Inspiration for a mid-sized transitional master blue tile and glass tile porcelain tile, gray floor and double-sink corner shower remodel in Detroit with shaker cabinets, brown cabinets, a one-piece toilet, white walls, an undermount sink, quartzite countertops, a hinged shower door, white countertops, a niche and a floating vanity
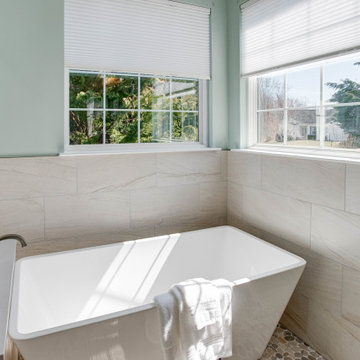
Designed by Angie Barwin of Reico Kitchen & Bath in Woodbridge VA in collaboration with Potomac Home Improvements, this primary bathroom features Green Forest Cabinetry in the Sierra door style in a White finish. The vanity countertops are MSI Q Smoked Pearl.
The bathroom includes Italgraniti Lux Calacatta Mont Blanc field tiles, Islandstone Waveline Breeze Matte glass accent tiles and Islandstone Sliced Pebble Grey shower floor and under tub accent tiles.
“The client was a joy to work with, full of energy and excitement for this project. He was looking for a spa-like feel in his Primary Bathroom. He had definitive ideas about what he did not want which helped steer me in the right direction,” said Angie. “We expanded the shower, added a freestanding tub in lieu of the existing garden tub, and brightened up the bath with white cabinetry, a light vanity top and a frameless, custom shower door. Removing the large tub deck and surround enabled the space to feel open and grand as well.”
“The bathroom project exceeded all my expectations. Everyone performing the work was professional and the design of the new bathroom is fantastic. Well worth the effort and the costs were reasonable,” said the client.
Photos courtesy of BTW Images LLC.

Inspiration for a large scandinavian master white tile and glass tile terrazzo floor, gray floor and double-sink bathroom remodel in San Francisco with shaker cabinets, light wood cabinets, a bidet, white walls, an undermount sink, quartz countertops, white countertops, a niche and a built-in vanity
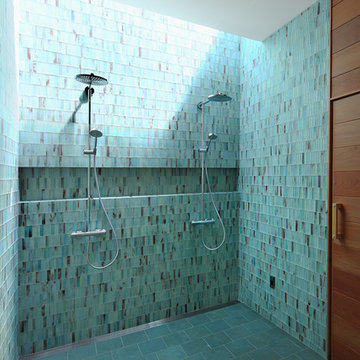
Mark Woods
Inspiration for a large contemporary master blue tile and glass tile porcelain tile and gray floor double shower remodel in San Francisco with blue walls and a niche
Inspiration for a large contemporary master blue tile and glass tile porcelain tile and gray floor double shower remodel in San Francisco with blue walls and a niche

Condo Bath Remodel
Example of a small trendy master white tile and glass tile porcelain tile, gray floor, single-sink and wallpaper walk-in shower design in Portland with gray cabinets, a bidet, white walls, a vessel sink, quartz countertops, a hinged shower door, white countertops, a niche, a floating vanity and flat-panel cabinets
Example of a small trendy master white tile and glass tile porcelain tile, gray floor, single-sink and wallpaper walk-in shower design in Portland with gray cabinets, a bidet, white walls, a vessel sink, quartz countertops, a hinged shower door, white countertops, a niche, a floating vanity and flat-panel cabinets

This contemporary bath design in Springfield is a relaxing retreat with a large shower, freestanding tub, and soothing color scheme. The custom alcove shower enclosure includes a Delta showerhead, recessed storage niche with glass shelves, and built-in shower bench. Stunning green glass wall tile from Lia turns this shower into an eye catching focal point. The American Standard freestanding bathtub pairs beautifully with an American Standard floor mounted tub filler faucet. The bathroom vanity is a Medallion Cabinetry white shaker style wall-mounted cabinet, which adds to the spa style atmosphere of this bathroom remodel. The vanity includes two Miseno rectangular undermount sinks with Miseno single lever faucets. The cabinetry is accented by Richelieu polished chrome hardware, as well as two round mirrors and vanity lights. The spacious design includes recessed shelves, perfect for storing spare linens or display items. This bathroom design is sure to be the ideal place to relax.
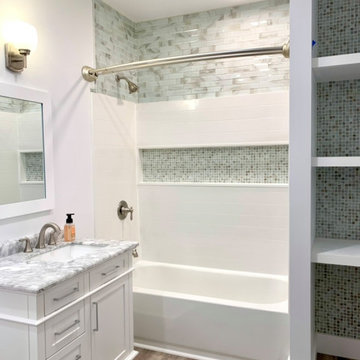
basement bathroom with shower kit and glass tile.
Mid-sized minimalist kids' green tile and glass tile vinyl floor, brown floor and single-sink bathroom photo in Atlanta with white cabinets, a two-piece toilet, white walls, an undermount sink, marble countertops and a niche
Mid-sized minimalist kids' green tile and glass tile vinyl floor, brown floor and single-sink bathroom photo in Atlanta with white cabinets, a two-piece toilet, white walls, an undermount sink, marble countertops and a niche

A dynamic duo, blue glass tile and a floral wallpaper join up to create a bewitching bathroom.
DESIGN
Ginny Macdonald, Styling by CJ Sandgren
PHOTOS
Jessica Bordner, Sara Tramp
Tile Shown: 2x12, 4x12, 1x1 in Blue Jay Matte Glass Tile

Simple accessories adorn quartz countertop. Gunmetal finished hardware in a beautiful curved shape. Beautiful Cast glass pendants.
Bathroom - small transitional 3/4 brown tile and glass tile wood-look tile floor, beige floor and single-sink bathroom idea in San Francisco with furniture-like cabinets, brown cabinets, a bidet, white walls, an undermount sink, quartz countertops, white countertops, a niche and a freestanding vanity
Bathroom - small transitional 3/4 brown tile and glass tile wood-look tile floor, beige floor and single-sink bathroom idea in San Francisco with furniture-like cabinets, brown cabinets, a bidet, white walls, an undermount sink, quartz countertops, white countertops, a niche and a freestanding vanity
This true mid-century modern home was ready to be revived. The home was built in 1959 and lost its character throughout the various remodels over the years. Our clients came to us trusting that with our help, they could love their home again. This design is full of clean lines, yet remains playful and organic. The first steps in the kitchen were removing the soffit above the previous cabinets and reworking the cabinet layout. They didn't have an island before and the hood was in the middle of the room. They gained so much storage in the same square footage of kitchen. We started by incorporating custom flat slab walnut cabinetry throughout the home. We lightened up the rooms with bright white countertops and gave the kitchen a 3-dimensional emerald green backsplash tile. In the hall bathroom, we chose a penny round floor tile, a terrazzo tile installed in a grid pattern from floor-to-ceiling behind the floating vanity. The hexagon mirror and asymmetrical pendant light are unforgettable. We finished it with a frameless glass panel in the shower and crisp, white tile. In the master bath, we chose a wall-mounted faucet, a full wall of glass tile which runs directly into the shower niche and a geometric floor tile. Our clients can't believe this is the same home and they feel so lucky to be able to enjoy it every day.

Mid-sized beach style kids' blue tile and glass tile porcelain tile, multicolored floor and double-sink bathroom photo in Seattle with shaker cabinets, white cabinets, a two-piece toilet, white walls, an undermount sink, quartz countertops, white countertops, a niche and a built-in vanity
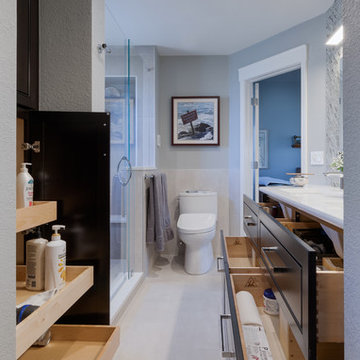
TG Images
Small transitional master multicolored tile and glass tile cement tile floor, gray floor and double-sink double shower photo in Other with flat-panel cabinets, dark wood cabinets, a two-piece toilet, gray walls, an undermount sink, quartz countertops, a hinged shower door, white countertops, a niche and a floating vanity
Small transitional master multicolored tile and glass tile cement tile floor, gray floor and double-sink double shower photo in Other with flat-panel cabinets, dark wood cabinets, a two-piece toilet, gray walls, an undermount sink, quartz countertops, a hinged shower door, white countertops, a niche and a floating vanity
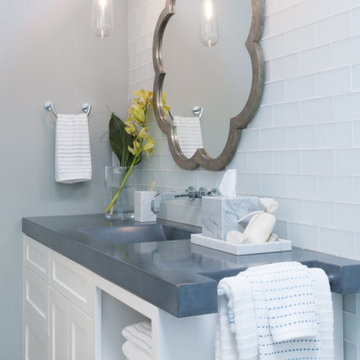
Example of a mid-sized transitional white tile and glass tile single-sink walk-in shower design in San Francisco with shaker cabinets, white cabinets, an integrated sink, concrete countertops, a hinged shower door, gray countertops, a niche and a built-in vanity

This project was focused on eeking out space for another bathroom for this growing family. The three bedroom, Craftsman bungalow was originally built with only one bathroom, which is typical for the era. The challenge was to find space without compromising the existing storage in the home. It was achieved by claiming the closet areas between two bedrooms, increasing the original 29" depth and expanding into the larger of the two bedrooms. The result was a compact, yet efficient bathroom. Classic finishes are respectful of the vernacular and time period of the home.
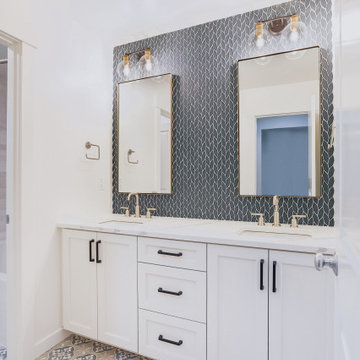
Inspiration for a mid-sized coastal kids' blue tile and glass tile porcelain tile, multicolored floor and double-sink bathroom remodel in Seattle with shaker cabinets, white cabinets, a two-piece toilet, white walls, an undermount sink, quartz countertops, white countertops, a niche and a built-in vanity
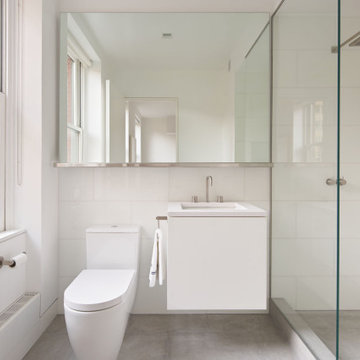
Mid-sized minimalist 3/4 white tile and glass tile limestone floor, beige floor and single-sink bathroom photo in New York with flat-panel cabinets, white cabinets, a one-piece toilet, white walls, an undermount sink, quartzite countertops, white countertops, a niche and a floating vanity
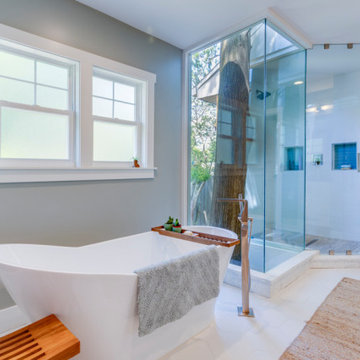
Bathroom - mid-sized traditional master blue tile and glass tile porcelain tile, yellow floor and single-sink bathroom idea in Tampa with shaker cabinets, white cabinets, a one-piece toilet, gray walls, an undermount sink, soapstone countertops, a hinged shower door, blue countertops, a niche and a built-in vanity
Glass Tile Bath with a Niche Ideas
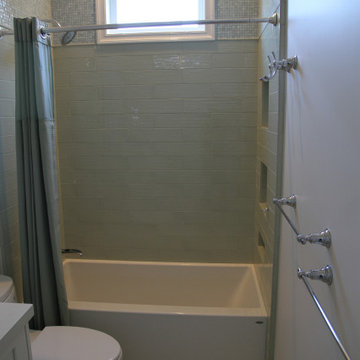
Benjamin Moore White Dove on the walls, Shower Walls in Paintboard Salvia & Waterglass in Cloud White, floor tile Indigo Colette Sage 8" Hexagon
Bathroom - small transitional kids' green tile and glass tile cement tile floor and green floor bathroom idea in San Francisco with shaker cabinets, white cabinets, white walls, a niche, a built-in vanity and a two-piece toilet
Bathroom - small transitional kids' green tile and glass tile cement tile floor and green floor bathroom idea in San Francisco with shaker cabinets, white cabinets, white walls, a niche, a built-in vanity and a two-piece toilet
1







