Glass Tile Bath Ideas
Refine by:
Budget
Sort by:Popular Today
1 - 20 of 1,060 photos
Item 1 of 3

Inspiration for a mid-sized 1960s beige tile and glass tile single-sink, wood ceiling, concrete floor and green floor bathroom remodel in San Francisco with flat-panel cabinets, white cabinets, an undermount sink, white countertops, a floating vanity, a one-piece toilet and beige walls

Showcasing our muted pink glass tile this eclectic bathroom is soaked in style.
DESIGN
Project M plus, Oh Joy
PHOTOS
Bethany Nauert
LOCATION
Los Angeles, CA
Tile Shown: 4x12 in Rosy Finch Gloss; 4x4 & 4x12 in Carolina Wren Gloss

Every other room in this custom home is flooded with color, but we kept the main suite bright and white to foster maximum relaxation and create a tranquil retreat.

Master Bathroom remodel in North Fork vacation house. The marble tile floor flows straight through to the shower eliminating the need for a curb. A stationary glass panel keeps the water in and eliminates the need for a door. Glass tile on the walls compliments the marble on the floor while maintaining the modern feel of the space.

Inspiration for a tropical green tile and glass tile beige floor and single-sink bathroom remodel in Miami with recessed-panel cabinets, blue cabinets, a two-piece toilet, gray walls, an undermount sink, white countertops and a built-in vanity

A totally modernized master bath
Small minimalist 3/4 gray tile and glass tile ceramic tile, gray floor and single-sink bathroom photo in San Francisco with flat-panel cabinets, white cabinets, an undermount sink, solid surface countertops, a hinged shower door, white countertops and multicolored walls
Small minimalist 3/4 gray tile and glass tile ceramic tile, gray floor and single-sink bathroom photo in San Francisco with flat-panel cabinets, white cabinets, an undermount sink, solid surface countertops, a hinged shower door, white countertops and multicolored walls

Condo Bath Remodel
Example of a small trendy master white tile and glass tile porcelain tile, gray floor, single-sink and wallpaper walk-in shower design in Portland with gray cabinets, a bidet, white walls, a vessel sink, quartz countertops, a hinged shower door, white countertops, a niche, a floating vanity and flat-panel cabinets
Example of a small trendy master white tile and glass tile porcelain tile, gray floor, single-sink and wallpaper walk-in shower design in Portland with gray cabinets, a bidet, white walls, a vessel sink, quartz countertops, a hinged shower door, white countertops, a niche, a floating vanity and flat-panel cabinets

With family life and entertaining in mind, we built this 4,000 sq. ft., 4 bedroom, 3 full baths and 2 half baths house from the ground up! To fit in with the rest of the neighborhood, we constructed an English Tudor style home, but updated it with a modern, open floor plan on the first floor, bright bedrooms, and large windows throughout the home. What sets this home apart are the high-end architectural details that match the home’s Tudor exterior, such as the historically accurate windows encased in black frames. The stunning craftsman-style staircase is a post and rail system, with painted railings. The first floor was designed with entertaining in mind, as the kitchen, living, dining, and family rooms flow seamlessly. The home office is set apart to ensure a quiet space and has its own adjacent powder room. Another half bath and is located off the mudroom. Upstairs, the principle bedroom has a luxurious en-suite bathroom, with Carrera marble floors, furniture quality double vanity, and a large walk in shower. There are three other bedrooms, with a Jack-and-Jill bathroom and an additional hall bathroom.
Rudloff Custom Builders has won Best of Houzz for Customer Service in 2014, 2015 2016, 2017, 2019, and 2020. We also were voted Best of Design in 2016, 2017, 2018, 2019 and 2020, which only 2% of professionals receive. Rudloff Custom Builders has been featured on Houzz in their Kitchen of the Week, What to Know About Using Reclaimed Wood in the Kitchen as well as included in their Bathroom WorkBook article. We are a full service, certified remodeling company that covers all of the Philadelphia suburban area. This business, like most others, developed from a friendship of young entrepreneurs who wanted to make a difference in their clients’ lives, one household at a time. This relationship between partners is much more than a friendship. Edward and Stephen Rudloff are brothers who have renovated and built custom homes together paying close attention to detail. They are carpenters by trade and understand concept and execution. Rudloff Custom Builders will provide services for you with the highest level of professionalism, quality, detail, punctuality and craftsmanship, every step of the way along our journey together.
Specializing in residential construction allows us to connect with our clients early in the design phase to ensure that every detail is captured as you imagined. One stop shopping is essentially what you will receive with Rudloff Custom Builders from design of your project to the construction of your dreams, executed by on-site project managers and skilled craftsmen. Our concept: envision our client’s ideas and make them a reality. Our mission: CREATING LIFETIME RELATIONSHIPS BUILT ON TRUST AND INTEGRITY.

Complete remodel with safe, aging-in-place features and hotel style in the main bathroom.
Example of a small trendy master blue tile and glass tile ceramic tile, white floor and single-sink bathroom design in Los Angeles with flat-panel cabinets, light wood cabinets, a two-piece toilet, an undermount sink, quartz countertops, a hinged shower door, white countertops and a floating vanity
Example of a small trendy master blue tile and glass tile ceramic tile, white floor and single-sink bathroom design in Los Angeles with flat-panel cabinets, light wood cabinets, a two-piece toilet, an undermount sink, quartz countertops, a hinged shower door, white countertops and a floating vanity
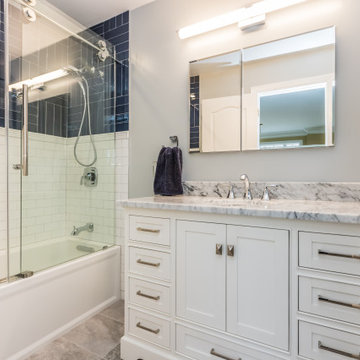
The hall bath of the Thornton Double Bath Remodel got a fresh look by removing and replacing everything without changing the layout.
The previous vanity was a 48" double vanity and allowed no couther space. It was replaced with the 48" single bowl Quen Vanity from Signature Hardware in white with a Carrara marble top. The single bowl offers a lot of counter space and the 9 drawers and double door cabinet offers an abundance of storage space below. The decorative base makes the vanity feel like a piece of furniture. The old medicine cabinet was replaced with a Kohler double mirrored frameless option topped off with a contemporary George Kovacs bar light
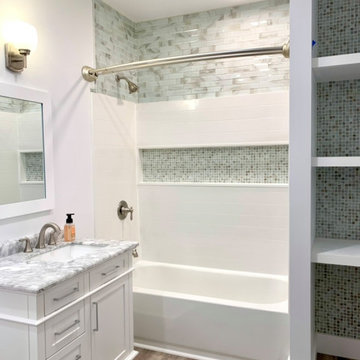
basement bathroom with shower kit and glass tile.
Mid-sized minimalist kids' green tile and glass tile vinyl floor, brown floor and single-sink bathroom photo in Atlanta with white cabinets, a two-piece toilet, white walls, an undermount sink, marble countertops and a niche
Mid-sized minimalist kids' green tile and glass tile vinyl floor, brown floor and single-sink bathroom photo in Atlanta with white cabinets, a two-piece toilet, white walls, an undermount sink, marble countertops and a niche
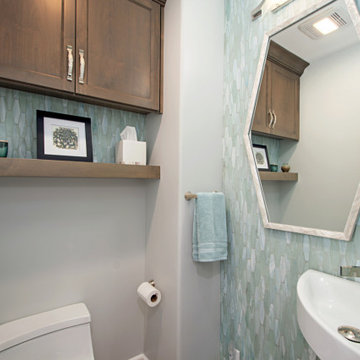
Bathroom - small coastal blue tile and glass tile light wood floor, brown floor and single-sink bathroom idea in San Diego with recessed-panel cabinets, medium tone wood cabinets, gray walls and a floating vanity
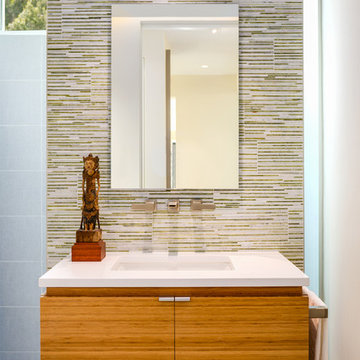
Example of a mid-sized trendy kids' multicolored tile and glass tile concrete floor, gray floor and single-sink bathroom design in Other with flat-panel cabinets, medium tone wood cabinets, white walls, an undermount sink, quartz countertops, white countertops, a wall-mount toilet and a floating vanity
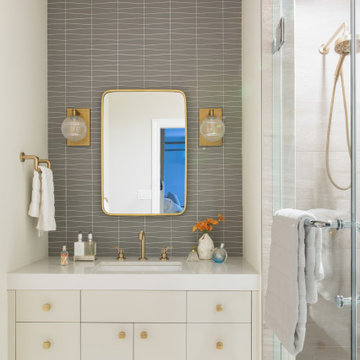
A pretty girls bathroom with Brass fixtures and accents.
Alcove shower - mid-sized transitional 3/4 gray tile and glass tile beige floor and single-sink alcove shower idea in San Francisco with quartz countertops, flat-panel cabinets, beige cabinets, an undermount sink, a hinged shower door, beige countertops and a floating vanity
Alcove shower - mid-sized transitional 3/4 gray tile and glass tile beige floor and single-sink alcove shower idea in San Francisco with quartz countertops, flat-panel cabinets, beige cabinets, an undermount sink, a hinged shower door, beige countertops and a floating vanity
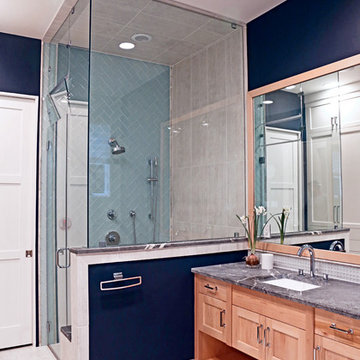
A large spa-like steam shower is the perfect place to relax at the end of a long day. Neutral soft gray floor and wall tile step back to allow the funky glass subway accent wall to shine. The navy blue walls accentuate the lightly stained cabinets and blue soapstone counter tops.
Photographer: Jeno Design
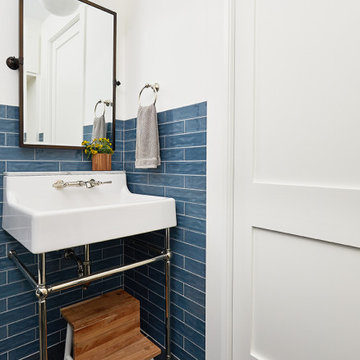
Inspiration for a 3/4 blue tile and glass tile porcelain tile, black floor and single-sink bathroom remodel in Grand Rapids with white cabinets, white walls, white countertops and a freestanding vanity
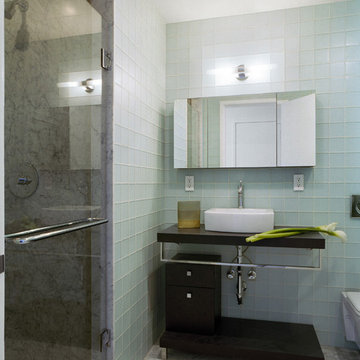
Duplex renovation - A master bath was created where the original upper floor kitchen was located.
Inspiration for a mid-sized contemporary master blue tile and glass tile mosaic tile floor, gray floor and single-sink alcove shower remodel in New York with flat-panel cabinets, dark wood cabinets, a wall-mount toilet, blue walls, a vessel sink, wood countertops, a hinged shower door, brown countertops and a floating vanity
Inspiration for a mid-sized contemporary master blue tile and glass tile mosaic tile floor, gray floor and single-sink alcove shower remodel in New York with flat-panel cabinets, dark wood cabinets, a wall-mount toilet, blue walls, a vessel sink, wood countertops, a hinged shower door, brown countertops and a floating vanity
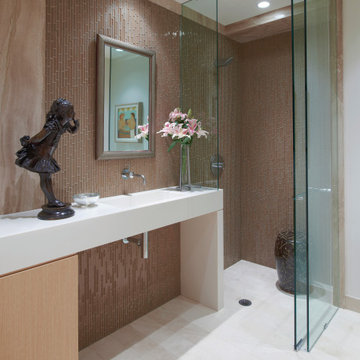
Example of a trendy beige tile and glass tile limestone floor, single-sink and white floor walk-in shower design in Chicago with flat-panel cabinets, light wood cabinets, an integrated sink, quartz countertops, a hinged shower door, white countertops and white walls
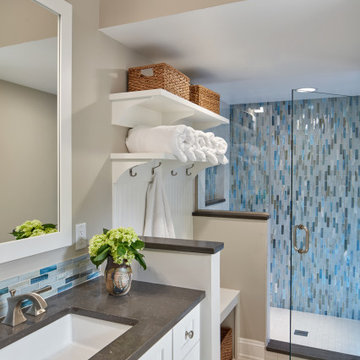
Inspiration for a mid-sized kids' blue tile and glass tile ceramic tile and single-sink bathroom remodel in Baltimore with flat-panel cabinets, white cabinets, gray walls, quartz countertops, gray countertops and a built-in vanity
Glass Tile Bath Ideas

Beautiful remodel of master bathroom. This reminds us of our mountain roots with warm earth colors and wood finishes.
Large mountain style master multicolored tile and glass tile porcelain tile, gray floor, single-sink and shiplap ceiling bathroom photo in Other with recessed-panel cabinets, distressed cabinets, beige walls, a vessel sink, quartz countertops, a one-piece toilet and a built-in vanity
Large mountain style master multicolored tile and glass tile porcelain tile, gray floor, single-sink and shiplap ceiling bathroom photo in Other with recessed-panel cabinets, distressed cabinets, beige walls, a vessel sink, quartz countertops, a one-piece toilet and a built-in vanity
1







