Glass Tile Bath Ideas
Refine by:
Budget
Sort by:Popular Today
1 - 20 of 541 photos
Item 1 of 3

Inspiration for a mid-sized 1960s beige tile and glass tile single-sink, wood ceiling, concrete floor and green floor bathroom remodel in San Francisco with flat-panel cabinets, white cabinets, an undermount sink, white countertops, a floating vanity, a one-piece toilet and beige walls
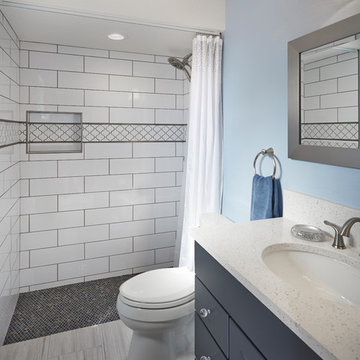
Mid-sized elegant kids' black and white tile and glass tile porcelain tile and beige floor bathroom photo in Phoenix with recessed-panel cabinets, dark wood cabinets, a two-piece toilet, blue walls, an undermount sink and quartzite countertops
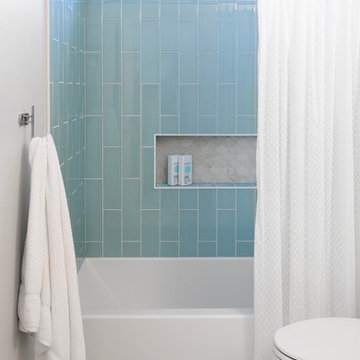
Bathroom - large coastal kids' glass tile cement tile floor bathroom idea in San Diego with white walls

Showcasing our muted pink glass tile this eclectic bathroom is soaked in style.
DESIGN
Project M plus, Oh Joy
PHOTOS
Bethany Nauert
LOCATION
Los Angeles, CA
Tile Shown: 4x12 in Rosy Finch Gloss; 4x4 & 4x12 in Carolina Wren Gloss

Enlarged Masterbath by adding square footage from girl's bath, in medium sized ranch, Boulder CO
Small trendy 3/4 glass tile ceramic tile and gray floor bathroom photo in Denver with flat-panel cabinets, white cabinets, a wall-mount toilet, purple walls, an integrated sink, solid surface countertops and white countertops
Small trendy 3/4 glass tile ceramic tile and gray floor bathroom photo in Denver with flat-panel cabinets, white cabinets, a wall-mount toilet, purple walls, an integrated sink, solid surface countertops and white countertops
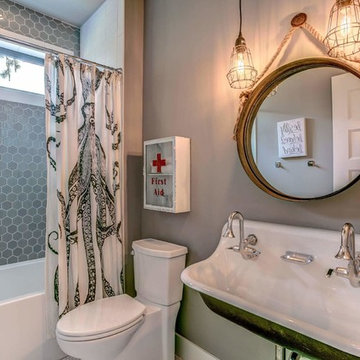
In the kids bathroom we wanted to keep it fun. We used the Kohler School house sink with double faucets. The First Aid kid was picked up from a junk store. We chose to do the gray patterned hexagon tile on the back wall of the bathroom to add visual interest without being overwhelming.

With family life and entertaining in mind, we built this 4,000 sq. ft., 4 bedroom, 3 full baths and 2 half baths house from the ground up! To fit in with the rest of the neighborhood, we constructed an English Tudor style home, but updated it with a modern, open floor plan on the first floor, bright bedrooms, and large windows throughout the home. What sets this home apart are the high-end architectural details that match the home’s Tudor exterior, such as the historically accurate windows encased in black frames. The stunning craftsman-style staircase is a post and rail system, with painted railings. The first floor was designed with entertaining in mind, as the kitchen, living, dining, and family rooms flow seamlessly. The home office is set apart to ensure a quiet space and has its own adjacent powder room. Another half bath and is located off the mudroom. Upstairs, the principle bedroom has a luxurious en-suite bathroom, with Carrera marble floors, furniture quality double vanity, and a large walk in shower. There are three other bedrooms, with a Jack-and-Jill bathroom and an additional hall bathroom.
Rudloff Custom Builders has won Best of Houzz for Customer Service in 2014, 2015 2016, 2017, 2019, and 2020. We also were voted Best of Design in 2016, 2017, 2018, 2019 and 2020, which only 2% of professionals receive. Rudloff Custom Builders has been featured on Houzz in their Kitchen of the Week, What to Know About Using Reclaimed Wood in the Kitchen as well as included in their Bathroom WorkBook article. We are a full service, certified remodeling company that covers all of the Philadelphia suburban area. This business, like most others, developed from a friendship of young entrepreneurs who wanted to make a difference in their clients’ lives, one household at a time. This relationship between partners is much more than a friendship. Edward and Stephen Rudloff are brothers who have renovated and built custom homes together paying close attention to detail. They are carpenters by trade and understand concept and execution. Rudloff Custom Builders will provide services for you with the highest level of professionalism, quality, detail, punctuality and craftsmanship, every step of the way along our journey together.
Specializing in residential construction allows us to connect with our clients early in the design phase to ensure that every detail is captured as you imagined. One stop shopping is essentially what you will receive with Rudloff Custom Builders from design of your project to the construction of your dreams, executed by on-site project managers and skilled craftsmen. Our concept: envision our client’s ideas and make them a reality. Our mission: CREATING LIFETIME RELATIONSHIPS BUILT ON TRUST AND INTEGRITY.
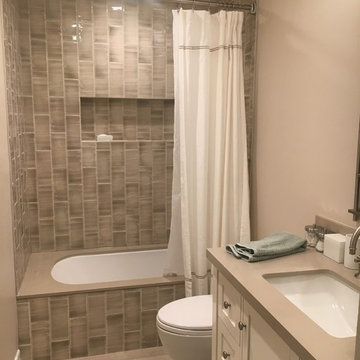
Culvery City Guest bath Remodel
Bathroom - small modern kids' gray tile and glass tile porcelain tile and gray floor bathroom idea in Los Angeles with shaker cabinets, beige cabinets, an undermount tub, a one-piece toilet, gray walls, an undermount sink and quartz countertops
Bathroom - small modern kids' gray tile and glass tile porcelain tile and gray floor bathroom idea in Los Angeles with shaker cabinets, beige cabinets, an undermount tub, a one-piece toilet, gray walls, an undermount sink and quartz countertops
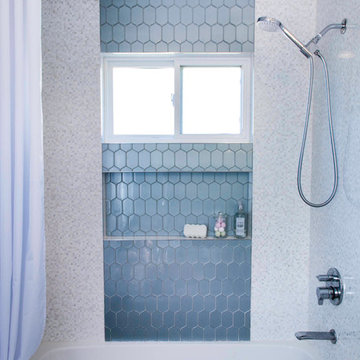
Bathroom - mid-sized transitional kids' blue tile and glass tile porcelain tile and gray floor bathroom idea in San Diego with shaker cabinets, brown cabinets, a two-piece toilet, red walls, an undermount sink, quartz countertops and white countertops
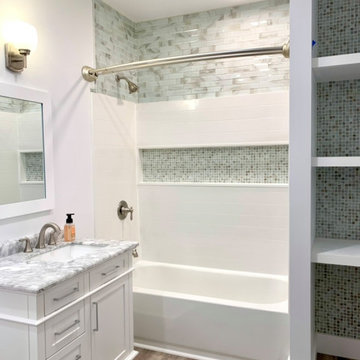
basement bathroom with shower kit and glass tile.
Mid-sized minimalist kids' green tile and glass tile vinyl floor, brown floor and single-sink bathroom photo in Atlanta with white cabinets, a two-piece toilet, white walls, an undermount sink, marble countertops and a niche
Mid-sized minimalist kids' green tile and glass tile vinyl floor, brown floor and single-sink bathroom photo in Atlanta with white cabinets, a two-piece toilet, white walls, an undermount sink, marble countertops and a niche
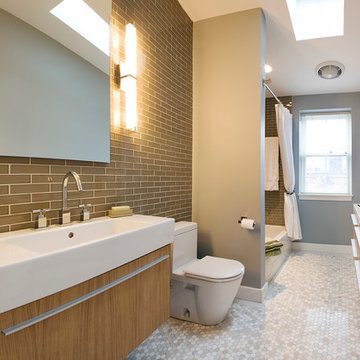
We updated this "80s-era" bath in its' existing layout. The glossy caramel-colored glass tile and Duravit fixtures brought it into a new contemporary style. The floor material is a beautiful hexagon-marble mosaic combining Calacatta Gold, Cararra, and Thassos. The wall-mounted, floating cabinetry makes the long, rectangular space feel larger.
Warren Patterson Photography
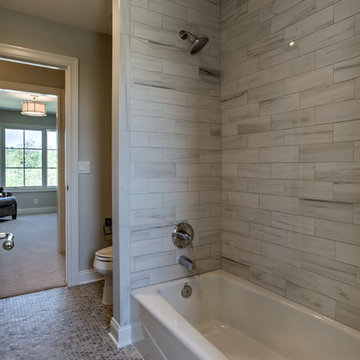
Bathroom - large transitional kids' glass tile mosaic tile floor and multicolored floor bathroom idea in Omaha with gray cabinets, quartzite countertops and gray walls
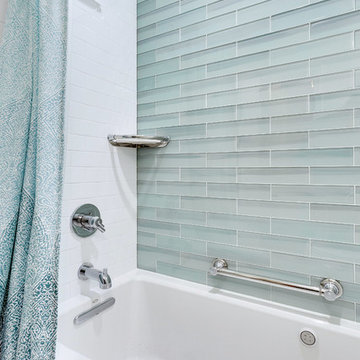
This is the third space we have competed for this homeowner (master bath, kitchen, & hall bath). Though not the master, this hall bath will serve as the spa-retreat for the home. It features a glass accent wall, marble mosaic floor, and a deep soaking tub. Wall color is Spinach White by Sherwin Williams.
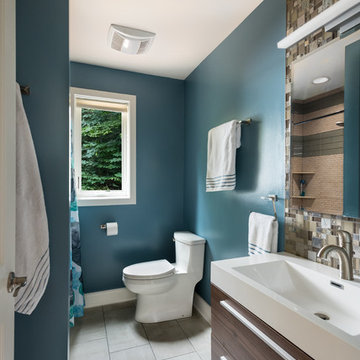
A Guest Bathroom with metallic accent tile behind the mirror.
Photography:
Kevin Wilson Photography
Example of a mid-sized 1960s 3/4 gray tile and glass tile ceramic tile and gray floor bathroom design in Baltimore with a one-piece toilet, dark wood cabinets, blue walls, flat-panel cabinets, a console sink and solid surface countertops
Example of a mid-sized 1960s 3/4 gray tile and glass tile ceramic tile and gray floor bathroom design in Baltimore with a one-piece toilet, dark wood cabinets, blue walls, flat-panel cabinets, a console sink and solid surface countertops
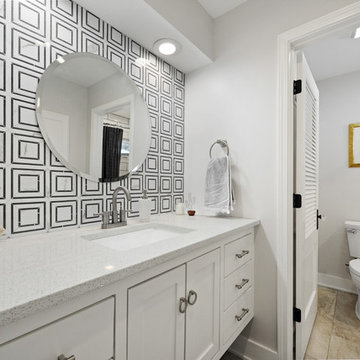
Samantha Ward
Inspiration for a small timeless white tile and glass tile bathroom remodel in Kansas City with recessed-panel cabinets, white cabinets, white walls, an undermount sink and white countertops
Inspiration for a small timeless white tile and glass tile bathroom remodel in Kansas City with recessed-panel cabinets, white cabinets, white walls, an undermount sink and white countertops
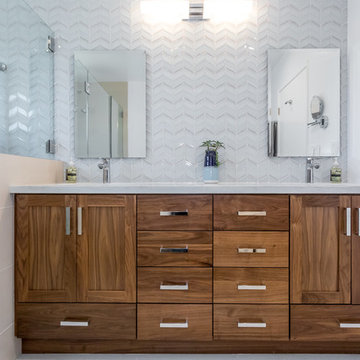
Mid-sized transitional 3/4 gray tile and glass tile porcelain tile and gray floor bathroom photo in Los Angeles with shaker cabinets, dark wood cabinets, beige walls, an undermount sink and quartzite countertops
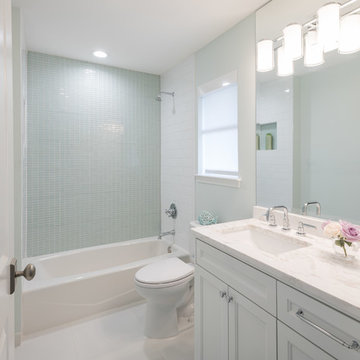
Michael Hunter
Mid-sized transitional 3/4 blue tile and glass tile marble floor and white floor bathroom photo in Dallas with shaker cabinets, white cabinets, a one-piece toilet, white walls, an undermount sink and marble countertops
Mid-sized transitional 3/4 blue tile and glass tile marble floor and white floor bathroom photo in Dallas with shaker cabinets, white cabinets, a one-piece toilet, white walls, an undermount sink and marble countertops

Mid-sized beach style kids' blue tile and glass tile porcelain tile, multicolored floor and double-sink bathroom photo in Seattle with shaker cabinets, white cabinets, a two-piece toilet, white walls, an undermount sink, quartz countertops, white countertops, a niche and a built-in vanity
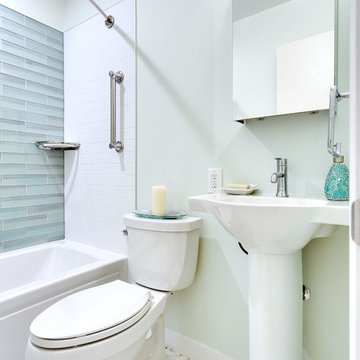
This is the third space we have competed for this homeowner (master bath, kitchen, & hall bath). Though not the master, this hall bath will serve as the spa-retreat for the home. It features a glass accent wall, marble mosaic floor, and a deep soaking tub. Wall color is Spinach White by Sherwin Williams.
Glass Tile Bath Ideas
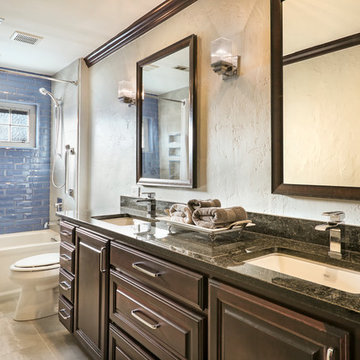
The completed remodel is a bright, spacious, modern transformation! As you can see in the after photos, the room looks much larger and brighter now that all of the bulky dividing walls have been removed. The beautiful custom vanity features raised-panel cabinetry, a rich, dark cherry stain and a black “Blues in the Night” granite counter top. The length of the vanity allowed for two undermount sinks to be installed; plenty of space for two! Matching framed mirrors and decorative sconces were hung over the vanity to create a more formal look than the one large mirror that was there previously. A custom-stained crown moulding frames the room, matching the stain of the vanity and tying it all together.
Final Photos by Todd Ramsey, Impressia.
1







