Bathroom with Light Wood Cabinets Ideas
Refine by:
Budget
Sort by:Popular Today
461 - 480 of 43,798 photos

Our clients wanted the ultimate modern farmhouse custom dream home. They found property in the Santa Rosa Valley with an existing house on 3 ½ acres. They could envision a new home with a pool, a barn, and a place to raise horses. JRP and the clients went all in, sparing no expense. Thus, the old house was demolished and the couple’s dream home began to come to fruition.
The result is a simple, contemporary layout with ample light thanks to the open floor plan. When it comes to a modern farmhouse aesthetic, it’s all about neutral hues, wood accents, and furniture with clean lines. Every room is thoughtfully crafted with its own personality. Yet still reflects a bit of that farmhouse charm.
Their considerable-sized kitchen is a union of rustic warmth and industrial simplicity. The all-white shaker cabinetry and subway backsplash light up the room. All white everything complimented by warm wood flooring and matte black fixtures. The stunning custom Raw Urth reclaimed steel hood is also a star focal point in this gorgeous space. Not to mention the wet bar area with its unique open shelves above not one, but two integrated wine chillers. It’s also thoughtfully positioned next to the large pantry with a farmhouse style staple: a sliding barn door.
The master bathroom is relaxation at its finest. Monochromatic colors and a pop of pattern on the floor lend a fashionable look to this private retreat. Matte black finishes stand out against a stark white backsplash, complement charcoal veins in the marble looking countertop, and is cohesive with the entire look. The matte black shower units really add a dramatic finish to this luxurious large walk-in shower.
Photographer: Andrew - OpenHouse VC
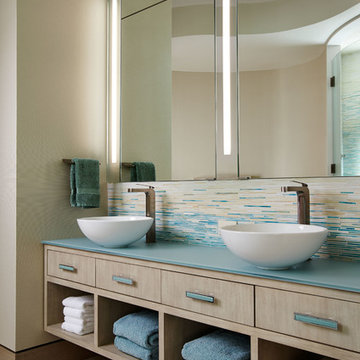
Kim Sargent
Large trendy master multicolored tile and mosaic tile porcelain tile and beige floor freestanding bathtub photo in Wichita with a vessel sink, light wood cabinets, beige walls, flat-panel cabinets and blue countertops
Large trendy master multicolored tile and mosaic tile porcelain tile and beige floor freestanding bathtub photo in Wichita with a vessel sink, light wood cabinets, beige walls, flat-panel cabinets and blue countertops
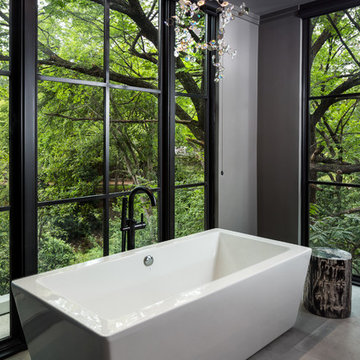
Jenn Baker
Bathroom - mid-sized contemporary master gray tile and porcelain tile porcelain tile bathroom idea in Dallas with flat-panel cabinets, light wood cabinets, a one-piece toilet, gray walls, an undermount sink and marble countertops
Bathroom - mid-sized contemporary master gray tile and porcelain tile porcelain tile bathroom idea in Dallas with flat-panel cabinets, light wood cabinets, a one-piece toilet, gray walls, an undermount sink and marble countertops
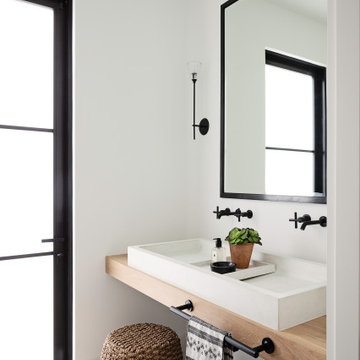
Bathroom - mid-sized transitional white tile slate floor, black floor and double-sink bathroom idea in Orlando with light wood cabinets, a one-piece toilet, white walls, a vessel sink, wood countertops, brown countertops and a floating vanity

Inspiration for a huge contemporary master gray tile and porcelain tile concrete floor, gray floor and double-sink drop-in bathtub remodel in Munich with white countertops, light wood cabinets, white walls, an integrated sink, a floating vanity and flat-panel cabinets

A Scandinavian minimalist bathroom with herringbone tile floor, rift cut white oak vanity, large mirror, modern sconces, wall mounted faucets, and under-vanity lighting.

Example of a large transitional 3/4 black tile and porcelain tile porcelain tile, gray floor and single-sink alcove shower design in Dallas with shaker cabinets, light wood cabinets, a two-piece toilet, white walls, an undermount sink, a hinged shower door, white countertops and a floating vanity
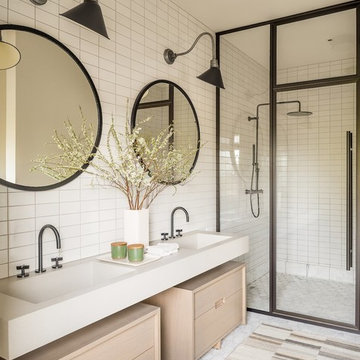
Farmhouse 3/4 white tile walk-in shower photo in New York with light wood cabinets, an integrated sink, a hinged shower door, beige countertops and flat-panel cabinets

Bathroom - large coastal master marble floor and multicolored floor bathroom idea in Los Angeles with furniture-like cabinets, light wood cabinets, gray walls, an undermount sink, marble countertops and multicolored countertops

Example of a mid-sized trendy master white tile and ceramic tile mosaic tile floor, black floor and double-sink alcove shower design in Austin with recessed-panel cabinets, light wood cabinets, a bidet, an undermount sink, quartz countertops, a hinged shower door and a freestanding vanity

This Vanity by Starmark is topped with a reclaimed barnwood mirror on typical sliding barn door track. Revealing behind is a recessed medicine cabinet into a natural stone wall.
Chris Veith

"Shower Room"
GC: Ekren Construction
Photo Credit: Tiffany Ringwald
Bathroom - large transitional master white tile and marble tile marble floor, gray floor, single-sink and vaulted ceiling bathroom idea in Charlotte with shaker cabinets, light wood cabinets, a two-piece toilet, beige walls, an undermount sink, quartzite countertops, gray countertops and a freestanding vanity
Bathroom - large transitional master white tile and marble tile marble floor, gray floor, single-sink and vaulted ceiling bathroom idea in Charlotte with shaker cabinets, light wood cabinets, a two-piece toilet, beige walls, an undermount sink, quartzite countertops, gray countertops and a freestanding vanity

Inspiration for a small contemporary gray tile and ceramic tile cement tile floor, blue floor and single-sink bathroom remodel in Chicago with flat-panel cabinets, light wood cabinets, a two-piece toilet, gray walls, a wall-mount sink, white countertops, a niche and a floating vanity

Bathroom - mid-sized modern 3/4 black tile and marble tile concrete floor and gray floor bathroom idea in Orange County with open cabinets, light wood cabinets, a one-piece toilet, black walls, a vessel sink and wood countertops

This home was a blend of modern and traditional, mixed finishes, classic subway tiles, and ceramic light fixtures. The kitchen was kept bright and airy with high-end appliances for the avid cook and homeschooling mother. As an animal loving family and owner of two furry creatures, we added a little whimsy with cat wallpaper in their laundry room.
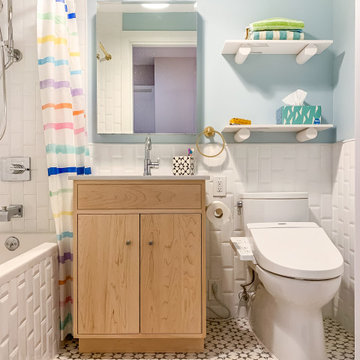
Example of a transitional white tile and subway tile multicolored floor and single-sink bathroom design in New York with flat-panel cabinets, light wood cabinets, blue walls, yellow countertops and a built-in vanity

Master bathroom featuring freestanding tub, white oak vanity and linen cabinet, large format porcelain tile with a concrete look. Brass fixtures and bronze hardware.
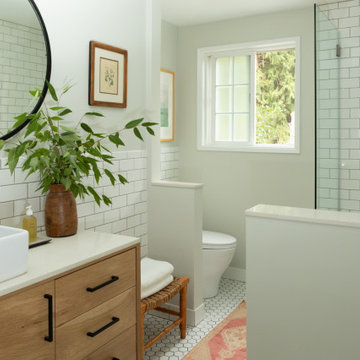
Small 1950s white tile and ceramic tile porcelain tile, white floor and single-sink bathroom photo in Portland with flat-panel cabinets, light wood cabinets, a one-piece toilet, gray walls, a vessel sink, quartz countertops, a hinged shower door, white countertops and a freestanding vanity
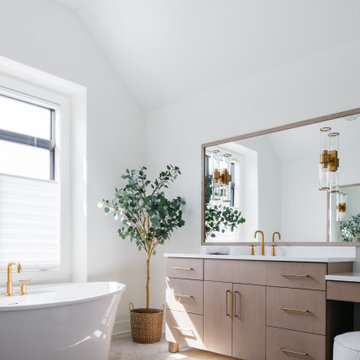
Freestanding bathtub - transitional gray floor, single-sink and vaulted ceiling freestanding bathtub idea in New York with flat-panel cabinets, light wood cabinets, white walls, white countertops and a freestanding vanity
Bathroom with Light Wood Cabinets Ideas
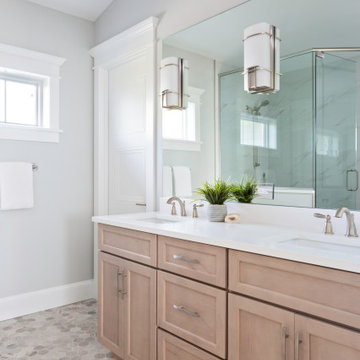
Large beach style 3/4 porcelain tile, beige floor and double-sink corner shower photo in Tampa with shaker cabinets, light wood cabinets, gray walls, an undermount sink, a hinged shower door, white countertops and a built-in vanity
24





