Bathroom with Light Wood Cabinets Ideas
Refine by:
Budget
Sort by:Popular Today
521 - 540 of 43,808 photos

Example of a cottage master beige floor bathroom design in New York with light wood cabinets, white walls, an undermount sink, a hinged shower door, gray countertops and flat-panel cabinets

This master bath remodel features a beautiful corner tub inside a walk-in shower. The side of the tub also doubles as a shower bench and has access to multiple grab bars for easy accessibility and an aging in place lifestyle. With beautiful wood grain porcelain tile in the flooring and shower surround, and venetian pebble accents and shower pan, this updated bathroom is the perfect mix of function and luxury.
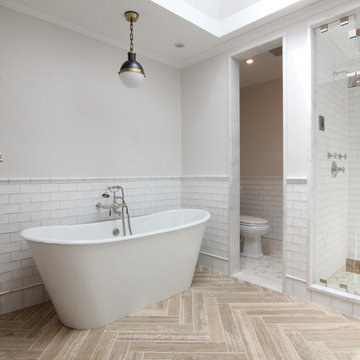
This project required the renovation of the Master Bedroom area of a Westchester County country house. Previously other areas of the house had been renovated by our client but she had saved the best for last. We reimagined and delineated five separate areas for the Master Suite from what before had been a more open floor plan: an Entry Hall; Master Closet; Master Bath; Study and Master Bedroom. We clarified the flow between these rooms and unified them with the rest of the house by using common details such as rift white oak floors; blackened Emtek hardware; and french doors to let light bleed through all of the spaces. We selected a vein cut travertine for the Master Bathroom floor that looked a lot like the rift white oak flooring elsewhere in the space so this carried the motif of the floor material into the Master Bathroom as well. Our client took the lead on selection of all the furniture, bath fixtures and lighting so we owe her no small praise for not only carrying the design through to the smallest details but coordinating the work of the contractors as well.

Bathroom featuring black honeycomb floor tile with white grout and white subway tile with black grout for shower walls. Accented by black bathroom fixtures and a wood floating vanity.
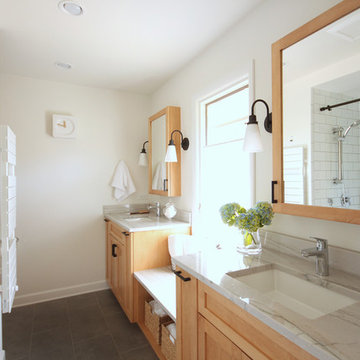
Download our free ebook, Creating the Ideal Kitchen. DOWNLOAD NOW
Storage was extremely important for this project because she wanted to go from keeping everything out in the open to have everything tucked away neatly, and who wouldn’t want this? So we went to work figuring out how to hide as much as possible but still keep things easy to access. The solution was two pullouts on either side of each vanity and a flush mount medicine cabinet above, so plenty of storage for each person.
We kept the layout pretty much the same, but just changed up the configuration of the cabinets. We added a storage cabinet by the toilet because there was plenty of room for that and converted the tub to a shower to make it easy to use the space long-term.
Modern day conveniences were also installed, including a heated towel bar, a lower threshold cast iron shower pan with sliding barn door shower door and a flip down shower seat. The house is a classic 1950’s midcentury ranch so we chose materials that fit that bill, and that had a bit of a Scandinavian vibe, including light maple Shaker door cabinets, black hardware and lighting, and simple subway tile in the shower. Our client fell in love with the white Macauba quartzite countertops in our showroom, and we agree they bring a perfect earthy energy into her space.
Designed by: Susan Klimala, CKD, CBD
Photography by: Dawn Jackman
For more information on kitchen and bath design ideas go to: www.kitchenstudio-ge.com

Master Bath with green encaustic tiles
Bathroom - large contemporary master black and white tile and marble tile marble floor bathroom idea in Portland with open cabinets, light wood cabinets, green walls, an integrated sink and marble countertops
Bathroom - large contemporary master black and white tile and marble tile marble floor bathroom idea in Portland with open cabinets, light wood cabinets, green walls, an integrated sink and marble countertops

Small country master beige tile porcelain tile bathroom photo in Orange County with a pedestal sink, light wood cabinets and green walls
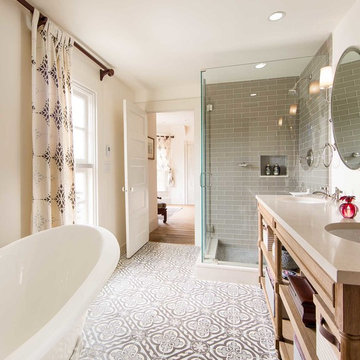
Design by Urban Chalet,
Photo by Tyler Chartier
Example of a mid-sized cottage master gray tile and glass tile ceramic tile bathroom design in San Francisco with open cabinets, light wood cabinets, white walls, an undermount sink and quartz countertops
Example of a mid-sized cottage master gray tile and glass tile ceramic tile bathroom design in San Francisco with open cabinets, light wood cabinets, white walls, an undermount sink and quartz countertops
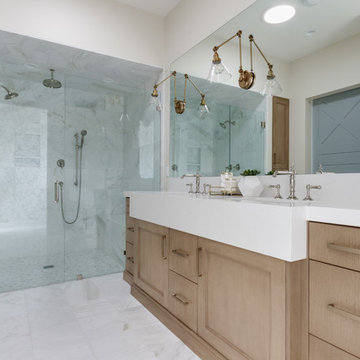
Interior Designer: Simons Design Studio
Builder: Magleby Construction
Photography: Allison Niccum
Example of a country master mirror tile marble floor and white floor double shower design in Salt Lake City with light wood cabinets, an undermount sink, a hinged shower door, quartzite countertops, white countertops and beige walls
Example of a country master mirror tile marble floor and white floor double shower design in Salt Lake City with light wood cabinets, an undermount sink, a hinged shower door, quartzite countertops, white countertops and beige walls
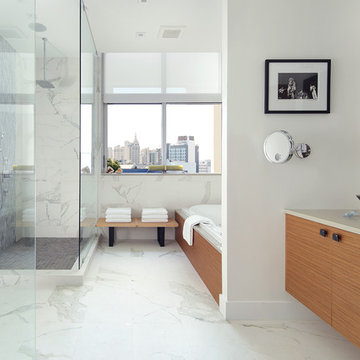
Large trendy master white tile and porcelain tile porcelain tile and white floor bathroom photo in Other with a vessel sink, flat-panel cabinets, light wood cabinets, quartz countertops, white walls, a one-piece toilet and a hinged shower door
We teamed up with an investor to design a one-of-a-kind property. We created a very clear vision for this home: Scandinavian minimalism. Our intention for this home was to incorporate as many natural materials that we could. We started by selecting polished concrete floors throughout the entire home. To balance this masculinity, we chose soft, natural wood grain cabinetry for the kitchen, bathrooms and mudroom. In the kitchen, we made the hood a focal point by wrapping it in marble and installing a herringbone tile to the ceiling. We accented the rooms with brass and polished chrome, giving the home a light and airy feeling. We incorporated organic textures and soft lines throughout. The bathrooms feature a dimensioned shower tile and leather towel hooks. We drew inspiration for the color palette and styling by our surroundings - the desert.
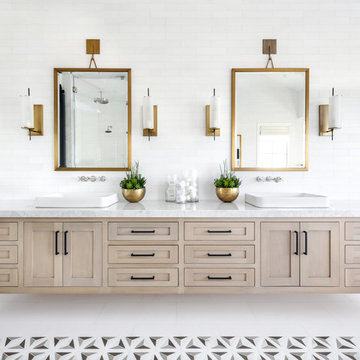
Chad Mellon Photographer
Large minimalist master white tile and subway tile white floor bathroom photo in Orange County with shaker cabinets, light wood cabinets, white walls, a vessel sink and marble countertops
Large minimalist master white tile and subway tile white floor bathroom photo in Orange County with shaker cabinets, light wood cabinets, white walls, a vessel sink and marble countertops

Bathroom - large industrial master black and white tile and porcelain tile black floor and ceramic tile bathroom idea in Los Angeles with raised-panel cabinets, light wood cabinets, a one-piece toilet, black walls, a drop-in sink, marble countertops, a hinged shower door and gray countertops
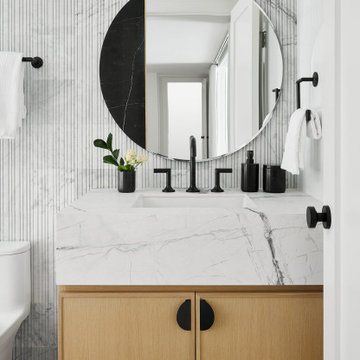
We incorporated a carved marble tile on the accent wall as a nod to the fluted wood in the living room cabinets. From there, we carried in the same wood tone at the vanity cabinets and stone from the TV wall into the countertop.

Inspiration for a mid-sized modern master green tile and ceramic tile slate floor, gray floor, double-sink and exposed beam bathroom remodel in Chicago with flat-panel cabinets, light wood cabinets, a one-piece toilet, green walls, an integrated sink, solid surface countertops, white countertops and a floating vanity

Example of a mid-sized transitional master subway tile and beige tile cement tile floor, gray floor and double-sink corner shower design in Austin with recessed-panel cabinets, white walls, marble countertops, a hinged shower door, white countertops, a built-in vanity, light wood cabinets and an undermount sink

A Scandinavian minimalist bathroom with herringbone tile floor, freestanding tub, deck mounted tub faucet, and large shower.
Bathroom - large scandinavian master gray tile and porcelain tile porcelain tile, gray floor and double-sink bathroom idea in Minneapolis with flat-panel cabinets, light wood cabinets, a one-piece toilet, white walls, an undermount sink, quartz countertops, a hinged shower door and white countertops
Bathroom - large scandinavian master gray tile and porcelain tile porcelain tile, gray floor and double-sink bathroom idea in Minneapolis with flat-panel cabinets, light wood cabinets, a one-piece toilet, white walls, an undermount sink, quartz countertops, a hinged shower door and white countertops

Master Bath with stainless steel soaking tub and wooden tub filler, steam shower with fold down bench, Black Lace Slate wall tile, Slate floor tile, Earth plaster ceiling and upper walls
Photo: Michael R. Timmer
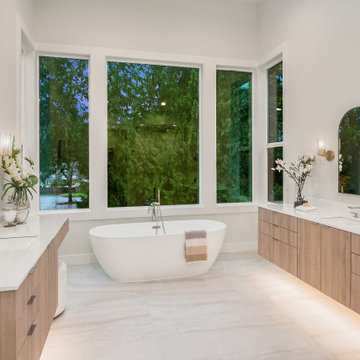
Luxurious masterbathroom
Example of a large trendy master white tile and porcelain tile porcelain tile, white floor and double-sink bathroom design in Seattle with flat-panel cabinets, light wood cabinets, white walls, an undermount sink, quartz countertops, white countertops and a floating vanity
Example of a large trendy master white tile and porcelain tile porcelain tile, white floor and double-sink bathroom design in Seattle with flat-panel cabinets, light wood cabinets, white walls, an undermount sink, quartz countertops, white countertops and a floating vanity
Bathroom with Light Wood Cabinets Ideas
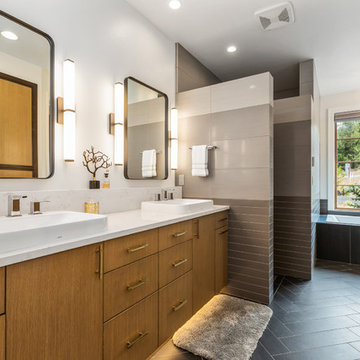
The master bath showcases the same riff sawn oad cabinets with lipless walk in shower.
Mid-sized trendy master gray tile and ceramic tile cement tile floor and gray floor drop-in bathtub photo in Other with flat-panel cabinets, white walls, a vessel sink, quartz countertops, white countertops and light wood cabinets
Mid-sized trendy master gray tile and ceramic tile cement tile floor and gray floor drop-in bathtub photo in Other with flat-panel cabinets, white walls, a vessel sink, quartz countertops, white countertops and light wood cabinets
27





