Bathroom with Light Wood Cabinets Ideas
Refine by:
Budget
Sort by:Popular Today
401 - 420 of 43,798 photos

Zen Master Bath
Example of a mid-sized master green tile and porcelain tile porcelain tile and brown floor bathroom design in DC Metro with flat-panel cabinets, light wood cabinets, a one-piece toilet, green walls, a vessel sink, quartz countertops and a hinged shower door
Example of a mid-sized master green tile and porcelain tile porcelain tile and brown floor bathroom design in DC Metro with flat-panel cabinets, light wood cabinets, a one-piece toilet, green walls, a vessel sink, quartz countertops and a hinged shower door
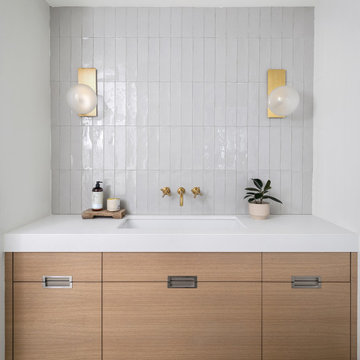
Inspiration for a mid-sized scandinavian gray tile and porcelain tile porcelain tile, gray floor and single-sink bathroom remodel in San Diego with flat-panel cabinets, light wood cabinets, a one-piece toilet, white walls, an undermount sink, quartz countertops, a hinged shower door, white countertops and a built-in vanity

Sumptuous spaces are created throughout the house with the use of dark, moody colors, elegant upholstery with bespoke trim details, unique wall coverings, and natural stone with lots of movement.
The mix of print, pattern, and artwork creates a modern twist on traditional design.

Basement bathroom finish includes custom tile shower with acrylic shower pan, farm-house style framed black shower enclosure, black fixtures, kohler toilet, open shelves, and clear rustic finish hickory vanity and shelves. White subway tile shower with Corian Acrylic storage shelves and black hex tile on floor.

Free ebook, Creating the Ideal Kitchen. DOWNLOAD NOW
Designed by: Susan Klimala, CKD, CBD
Photography by: LOMA Studios
For more information on kitchen and bath design ideas go to: www.kitchenstudio-ge.com

Custom Luxury Bathrooms by Fratantoni Interior Designers!!
Follow us on Pinterest, Twitter, Instagram and Facebook for more inspiring photos!!
Example of a huge ornate 3/4 mosaic tile and beige tile travertine floor bathroom design in Phoenix with a vessel sink, light wood cabinets, beige walls, quartz countertops and recessed-panel cabinets
Example of a huge ornate 3/4 mosaic tile and beige tile travertine floor bathroom design in Phoenix with a vessel sink, light wood cabinets, beige walls, quartz countertops and recessed-panel cabinets
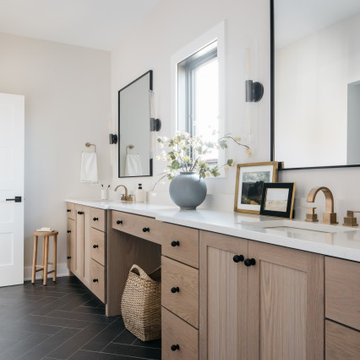
Transitional black floor and double-sink bathroom photo in Chicago with shaker cabinets, light wood cabinets, beige walls, an undermount sink, white countertops and a built-in vanity
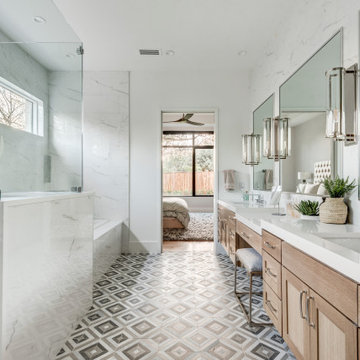
Example of a huge transitional master gray tile, white tile and porcelain tile mosaic tile floor and multicolored floor bathroom design in Dallas with shaker cabinets, light wood cabinets, white walls, an undermount sink, a hinged shower door, white countertops and a built-in vanity
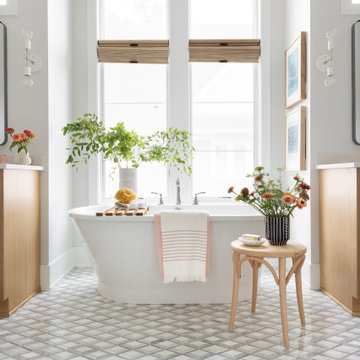
Light and bright luxury master bath with freestanding soaking tub.
Large beach style master ceramic tile and gray floor freestanding bathtub photo in Minneapolis with light wood cabinets, gray walls, quartz countertops, a niche and a built-in vanity
Large beach style master ceramic tile and gray floor freestanding bathtub photo in Minneapolis with light wood cabinets, gray walls, quartz countertops, a niche and a built-in vanity
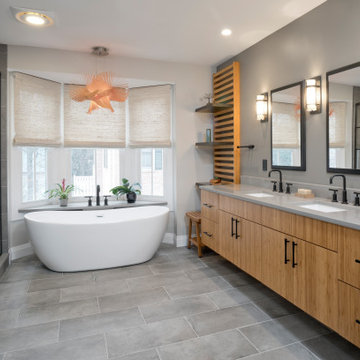
Inspiration for a large contemporary master gray tile and porcelain tile porcelain tile, gray floor and double-sink bathroom remodel in DC Metro with flat-panel cabinets, light wood cabinets, a one-piece toilet, gray walls, an undermount sink, quartz countertops, a hinged shower door, gray countertops, a niche and a floating vanity
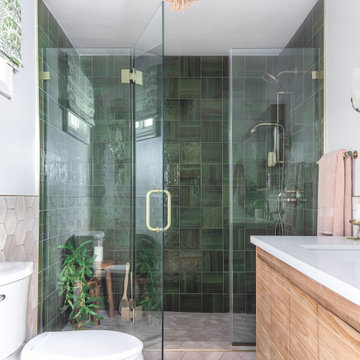
This project involved 2 bathrooms, one in front of the other. Both needed facelifts and more space. We ended up moving the wall to the right out to give the space (see the before photos!) This is the master bathroom, which suffered before from being dark, outdated, and non-functional. My client and I call this "organic glam". we wanted a spa-like bath but with some color. I decided on an earthy, organic palette of taupes, grays, and green. We ditched the tub for a walk-in shower. Satin brass fixtures, a teak vanity, acrylic accessories add to the luxe feel.

This master bath was reconfigured by opening up the wall between the former tub/shower, and a dry vanity. A new transom window added in much-needed natural light. The floors have radiant heat, with carrara marble hexagon tile. The vanity is semi-custom white oak, with a carrara top. Polished nickel fixtures finish the clean look.
Photo: Robert Radifera
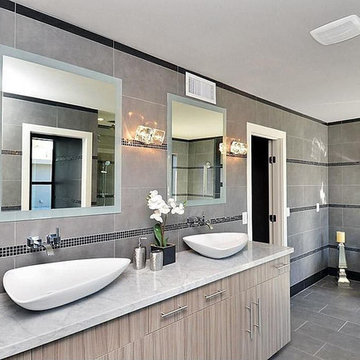
Example of a large trendy master beige tile, black tile, gray tile and ceramic tile porcelain tile bathroom design in Phoenix with flat-panel cabinets, light wood cabinets, a one-piece toilet, gray walls, a vessel sink and solid surface countertops
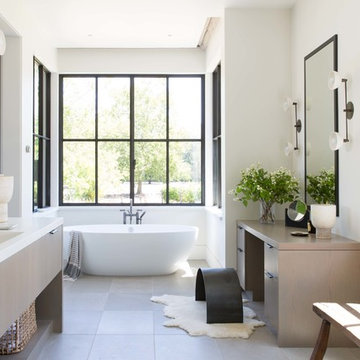
Freestanding bathtub - cottage master gray floor freestanding bathtub idea in San Francisco with flat-panel cabinets, light wood cabinets, white walls, an integrated sink and white countertops
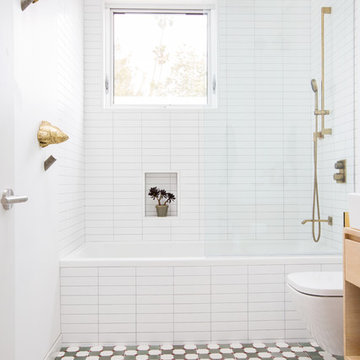
Inspiration for a mid-sized contemporary white tile and subway tile cement tile floor and multicolored floor bathroom remodel in Los Angeles with flat-panel cabinets and light wood cabinets
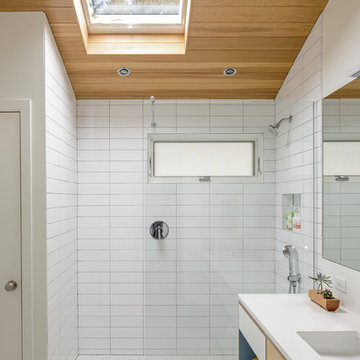
Lincoln Barbour
Inspiration for a 1950s 3/4 white tile white floor bathroom remodel in Portland with flat-panel cabinets, light wood cabinets, white countertops, white walls and an undermount sink
Inspiration for a 1950s 3/4 white tile white floor bathroom remodel in Portland with flat-panel cabinets, light wood cabinets, white countertops, white walls and an undermount sink
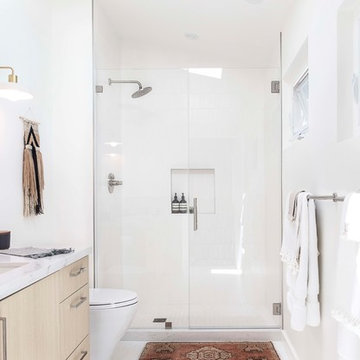
Mid-sized danish 3/4 white tile and subway tile mosaic tile floor and white floor alcove shower photo in San Francisco with flat-panel cabinets, light wood cabinets, white walls, an undermount sink, a hinged shower door, quartzite countertops and gray countertops

Shower and vanity in master suite. Frameless mirrors side clips, light wood floating vanity with flat-panel drawers and matte black hardware. Double undermount sinks with stone counter. Spacious shower with glass enclosure, rain shower head, hand shower. Floor to ceiling mosaic tiles and mosaic tile floor.
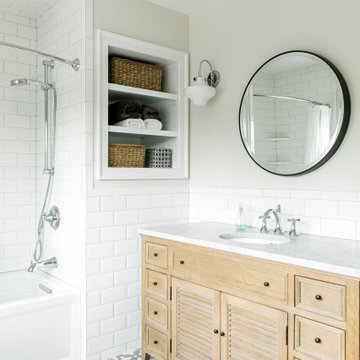
Inspiration for a coastal beige tile and subway tile bathroom remodel in New York with beaded inset cabinets, light wood cabinets, gray walls, an undermount sink, a hinged shower door and gray countertops
Bathroom with Light Wood Cabinets Ideas

Flavin Architects was chosen for the renovation due to their expertise with Mid-Century-Modern and specifically Henry Hoover renovations. Respect for the integrity of the original home while accommodating a modern family’s needs is key. Practical updates like roof insulation, new roofing, and radiant floor heat were combined with sleek finishes and modern conveniences. Photo by: Nat Rea Photography
21





