Bathroom with Light Wood Cabinets Ideas
Refine by:
Budget
Sort by:Popular Today
421 - 440 of 43,808 photos
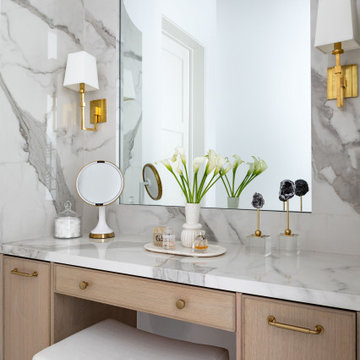
Example of a huge transitional master gray tile marble floor and gray floor bathroom design in Houston with light wood cabinets, white walls, a drop-in sink, a hinged shower door and a built-in vanity

Bathroom - large transitional master gray tile and marble tile ceramic tile, multicolored floor and double-sink bathroom idea in Orange County with flat-panel cabinets, light wood cabinets, a one-piece toilet, white walls, an undermount sink, marble countertops, a hinged shower door, gray countertops and a floating vanity
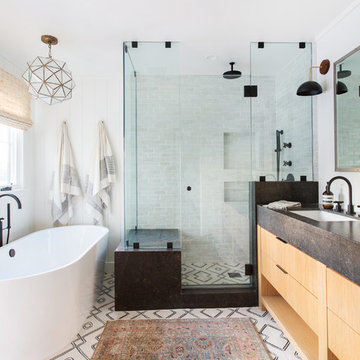
Bathroom - mid-sized transitional 3/4 beige tile and subway tile white floor bathroom idea in San Diego with flat-panel cabinets, light wood cabinets, white walls, an undermount sink and a hinged shower door

Small cottage 3/4 black and white tile ceramic tile and white floor bathroom photo in Dallas with furniture-like cabinets, light wood cabinets, a one-piece toilet, white walls, a pedestal sink and white countertops
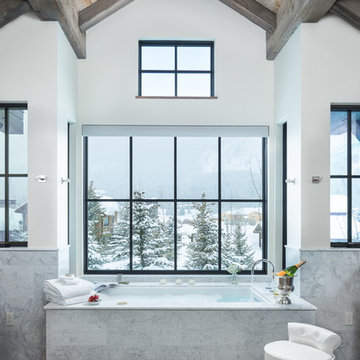
We love to collaborate, whenever and wherever the opportunity arises. For this mountainside retreat, we entered at a unique point in the process—to collaborate on the interior architecture—lending our expertise in fine finishes and fixtures to complete the spaces, thereby creating the perfect backdrop for the family of furniture makers to fill in each vignette. Catering to a design-industry client meant we sourced with singularity and sophistication in mind, from matchless slabs of marble for the kitchen and master bath to timeless basin sinks that feel right at home on the frontier and custom lighting with both industrial and artistic influences. We let each detail speak for itself in situ.
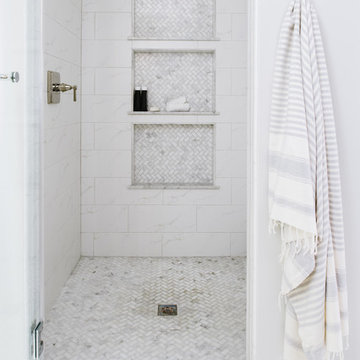
Photo: Robert Radifera - A large garden tub was removed to make space for an enlarged shower. Generous niches were designed with coordinating herringbone marble inset, and are large enough to accommodate bulk-size products.
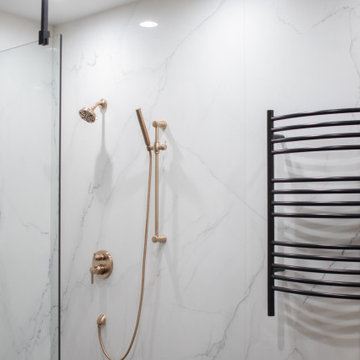
This gorgeous open layout bathroom features a single panel glass wall that separates the open floor shower to the rest of the bathroom. Black diamond floor tiles cover the whole bathroom floor and contrast perfectly with the porcelain slab walls. A black towel warming rack adds a nice touch and is a great add on to any bathroom. A double sink vanity with maple cabinets is placed across from a matching maple storage shelf and drawers. Gold fixtures are accented throughout the bathroom from the showerhead to the faucets to the sconces.

Walk-in shower - mid-sized contemporary master white tile and ceramic tile mosaic tile floor, white floor and double-sink walk-in shower idea in Austin with flat-panel cabinets, light wood cabinets, white walls, a drop-in sink, marble countertops, a hinged shower door, beige countertops and a built-in vanity

Our clients wanted to renovate their dated bathroom. On their wish list was a larger shower, linen closet, better lighting, using a modern farmhouse style that felt luxurious. We moved the small shower out of the corner, and made it the focal point in the room. We used penny rounds on the shower floor, bronze plumbing, and hand made elongated subway tiles. A deep gray grout shows off each tile. The old shower became the new linen closet.
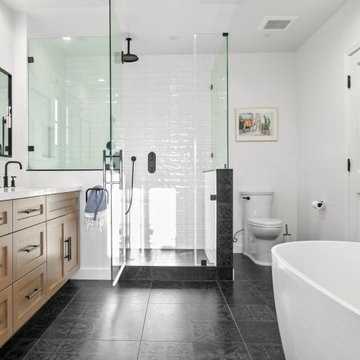
The renovated master bathroom features Antique Black porcelain floor tiles, Craft White 3x12 subway tiles on shower walls, Novelty Herringbone glass mosaic tiles in "Opal" on the accent wall, a new freestanding tub, a double custom vanity with matte black cabinet pulls and and matching matte black Ferguson plumbing fixtures.
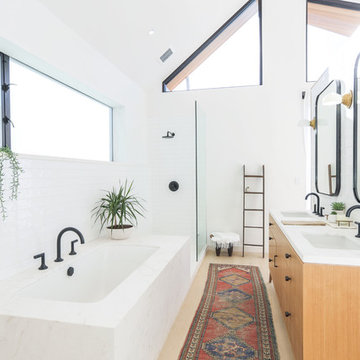
Jack & Jill Bath
Example of a trendy master white tile beige floor and light wood floor bathroom design in Los Angeles with flat-panel cabinets, light wood cabinets, an undermount tub, white walls and an undermount sink
Example of a trendy master white tile beige floor and light wood floor bathroom design in Los Angeles with flat-panel cabinets, light wood cabinets, an undermount tub, white walls and an undermount sink
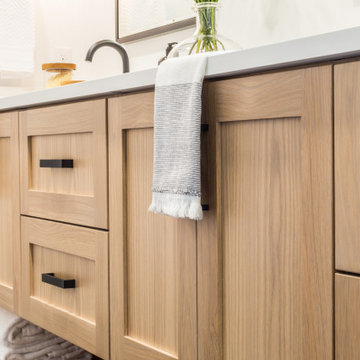
Inspiration for a mid-sized cottage master white tile and subway tile porcelain tile and black floor bathroom remodel in Seattle with shaker cabinets, light wood cabinets, a one-piece toilet, white walls, an undermount sink, a hinged shower door, white countertops and quartz countertops

Dick Wood
Farmhouse 3/4 multicolored tile and stone tile porcelain tile bathroom photo in Charleston with an undermount sink, recessed-panel cabinets, light wood cabinets, granite countertops, a two-piece toilet and brown walls
Farmhouse 3/4 multicolored tile and stone tile porcelain tile bathroom photo in Charleston with an undermount sink, recessed-panel cabinets, light wood cabinets, granite countertops, a two-piece toilet and brown walls
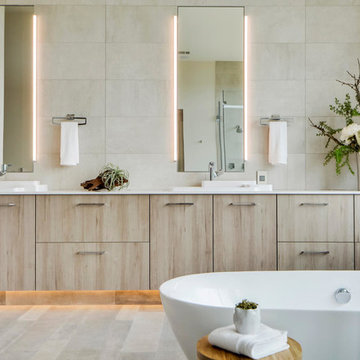
Trendy master beige tile freestanding bathtub photo in Austin with flat-panel cabinets and light wood cabinets
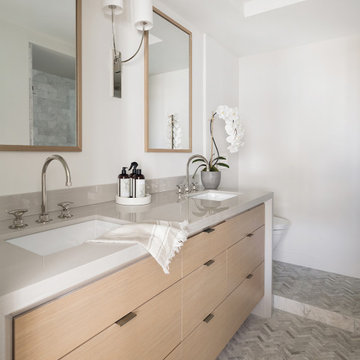
Mid-sized danish master gray tile and porcelain tile porcelain tile, gray floor and single-sink bathroom photo in San Diego with flat-panel cabinets, light wood cabinets, a one-piece toilet, white walls, an undermount sink, quartz countertops, a hinged shower door, white countertops and a built-in vanity
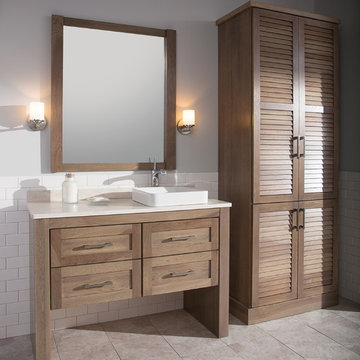
Cleanse the clutter in your bathroom by selecting a coordinated collection of bath furniture with spare sensibility. Dura Supreme’s “Style Six” furniture series is designed to create sleek, minimalist appeal. Bookended on both sides and across the top, a set of doors and/or drawers are suspended beneath the countertop. If preferred, a floating shelf can be added for additional and attractive storage underneath.
An offset sink is sensitive to space limitations and maximizes countertop capacity in this small bathroom. Louvered linen storage adds drama and coordinated beautifully with the vanity style. Style Six furniture series offers 10 different configurations (for single sink vanities, double sink vanities, or offset sinks), and an optional floating shelf (vanity floor). Any combination of Dura Supreme’s many door styles, wood species, and finishes can be selected to create a one-of-a-kind bath furniture collection.
The bathroom has evolved from its purist utilitarian roots to a more intimate and reflective sanctuary in which to relax and reconnect. A refreshing spa-like environment offers a brisk welcome at the dawning of a new day or a soothing interlude as your day concludes.
Our busy and hectic lifestyles leave us yearning for a private place where we can truly relax and indulge. With amenities that pamper the senses and design elements inspired by luxury spas, bathroom environments are being transformed from the mundane and utilitarian to the extravagant and luxurious.
Bath cabinetry from Dura Supreme offers myriad design directions to create the personal harmony and beauty that are a hallmark of the bath sanctuary. Immerse yourself in our expansive palette of finishes and wood species to discover the look that calms your senses and soothes your soul. Your Dura Supreme designer will guide you through the selections and transform your bath into a beautiful retreat.
Request a FREE Dura Supreme Brochure Packet:
http://www.durasupreme.com/request-brochure
Find a Dura Supreme Showroom near you today:
http://www.durasupreme.com/dealer-locator

Kristina O'Brien Photography
Inspiration for a large transitional master white tile ceramic tile bathroom remodel in Portland Maine with flat-panel cabinets, light wood cabinets, a two-piece toilet, white walls and an undermount sink
Inspiration for a large transitional master white tile ceramic tile bathroom remodel in Portland Maine with flat-panel cabinets, light wood cabinets, a two-piece toilet, white walls and an undermount sink

Bathroom - large contemporary master white tile and stone slab light wood floor and beige floor bathroom idea in Miami with flat-panel cabinets, light wood cabinets, white walls, an undermount sink, a hinged shower door, white countertops, a one-piece toilet and marble countertops

Master bathroom with wetroom
Large elegant master double-sink, mosaic tile floor and gray floor bathroom photo in Denver with light wood cabinets, marble countertops, a built-in vanity and a niche
Large elegant master double-sink, mosaic tile floor and gray floor bathroom photo in Denver with light wood cabinets, marble countertops, a built-in vanity and a niche
Bathroom with Light Wood Cabinets Ideas
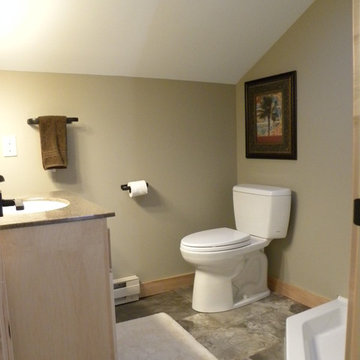
Jessy Jepson
Example of a mid-sized transitional master linoleum floor corner shower design in Minneapolis with raised-panel cabinets, light wood cabinets, a one-piece toilet, beige walls, a drop-in sink and quartz countertops
Example of a mid-sized transitional master linoleum floor corner shower design in Minneapolis with raised-panel cabinets, light wood cabinets, a one-piece toilet, beige walls, a drop-in sink and quartz countertops
22





