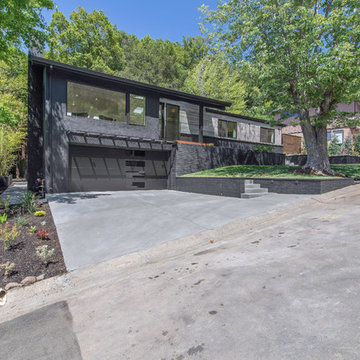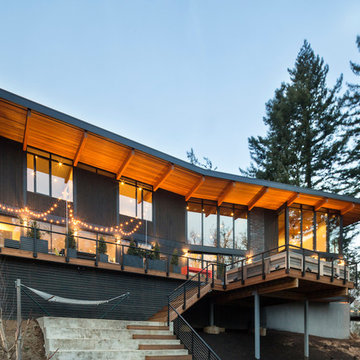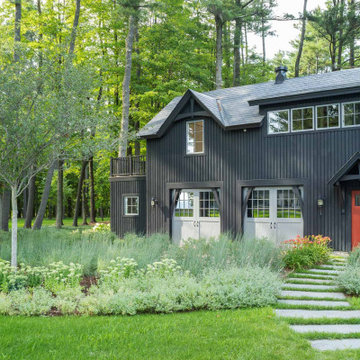Black Exterior Home Ideas
Refine by:
Budget
Sort by:Popular Today
61 - 80 of 10,878 photos
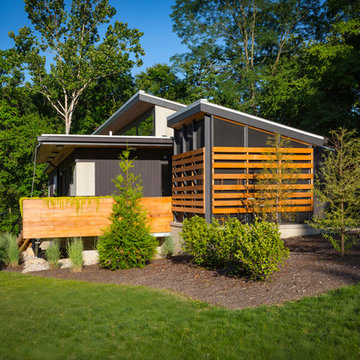
RVP Photography
Example of a small trendy black one-story metal exterior home design in Cincinnati with a shed roof
Example of a small trendy black one-story metal exterior home design in Cincinnati with a shed roof
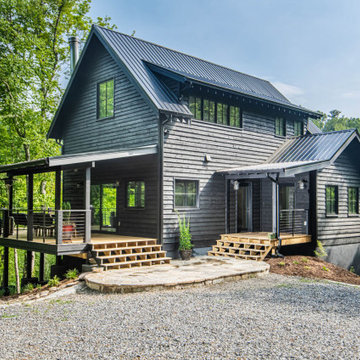
Rustic black three-story wood exterior home idea in Other with a metal roof

Photography by Luke Jacobs
Small minimalist black two-story mixed siding house exterior photo in Austin with a metal roof
Small minimalist black two-story mixed siding house exterior photo in Austin with a metal roof
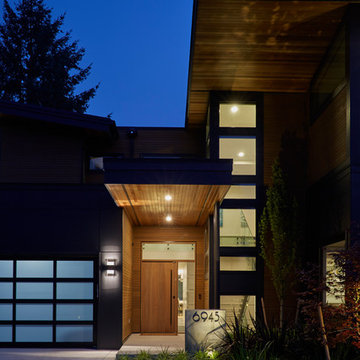
The entry is dripping in cedar, lighting up against the dusk sky.
Inspiration for a huge contemporary black three-story mixed siding exterior home remodel in Seattle
Inspiration for a huge contemporary black three-story mixed siding exterior home remodel in Seattle
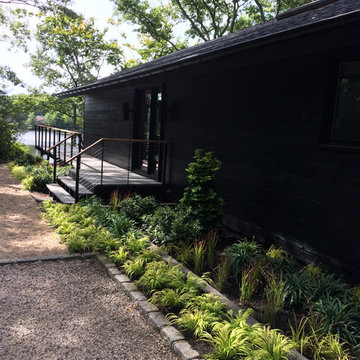
HAI from the CHARRED collection by reSAWN TIMBER co. features cypress burnt in the Japanese style of shou sugi ban. HAI can be used for interior or exterior wall cladding and is available in select grade or #2 common grade cypress. The higher the grade, the better it is felt the wood will perform, especially in exterior applications.
READ MORE: http://resawntimberco.com/product/hai-shou-sugi-ban/
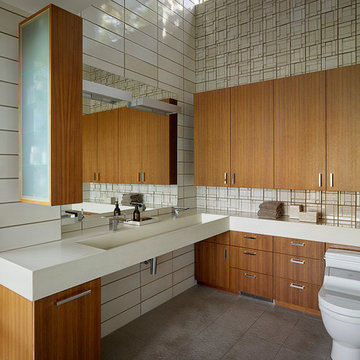
This project, an extensive remodel and addition to an existing modern residence high above Silicon Valley, was inspired by dominant images and textures from the site: boulders, bark, and leaves. We created a two-story addition clad in traditional Japanese Shou Sugi Ban burnt wood siding that anchors home and site. Natural textures also prevail in the cosmetic remodeling of all the living spaces. The new volume adjacent to an expanded kitchen contains a family room and staircase to an upper guest suite.
The original home was a joint venture between Min | Day as Design Architect and Burks Toma Architects as Architect of Record and was substantially completed in 1999. In 2005, Min | Day added the swimming pool and related outdoor spaces. Schwartz and Architecture (SaA) began work on the addition and substantial remodel of the interior in 2009, completed in 2015.
Photo by Matthew Millman

Deck view of major renovation project at Lake Lemon in Unionville, IN - HAUS | Architecture For Modern Lifestyles - Christopher Short - Derek Mills - WERK | Building Modern

The artfully designed Boise Passive House is tucked in a mature neighborhood, surrounded by 1930’s bungalows. The architect made sure to insert the modern 2,000 sqft. home with intention and a nod to the charm of the adjacent homes. Its classic profile gleams from days of old while bringing simplicity and design clarity to the façade.
The 3 bed/2.5 bath home is situated on 3 levels, taking full advantage of the otherwise limited lot. Guests are welcomed into the home through a full-lite entry door, providing natural daylighting to the entry and front of the home. The modest living space persists in expanding its borders through large windows and sliding doors throughout the family home. Intelligent planning, thermally-broken aluminum windows, well-sized overhangs, and Selt external window shades work in tandem to keep the home’s interior temps and systems manageable and within the scope of the stringent PHIUS standards.
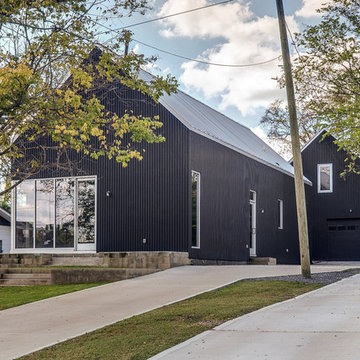
Showcase Photographers
Example of a mid-sized minimalist black two-story concrete fiberboard gable roof design in Nashville
Example of a mid-sized minimalist black two-story concrete fiberboard gable roof design in Nashville
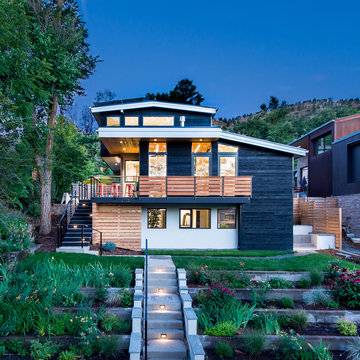
This project is a total rework and update of an existing outdated home with a total rework of the floor plan, an addition of a master suite, and an ADU (attached dwelling unit) with a separate entry added to the walk out basement.
Daniel O'Connor Photography
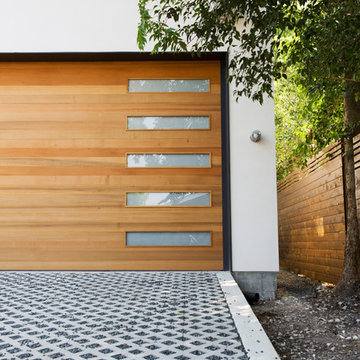
Photography by Luke Jacobs
Small modern black two-story mixed siding house exterior idea in Austin with a metal roof
Small modern black two-story mixed siding house exterior idea in Austin with a metal roof
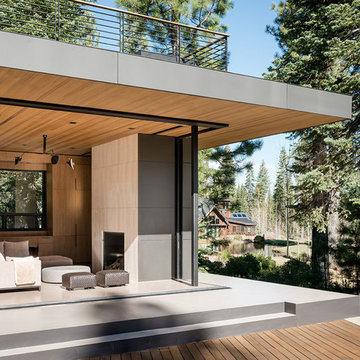
Joe Fletcher
Modern black two-story metal exterior home idea in San Francisco with a metal roof
Modern black two-story metal exterior home idea in San Francisco with a metal roof
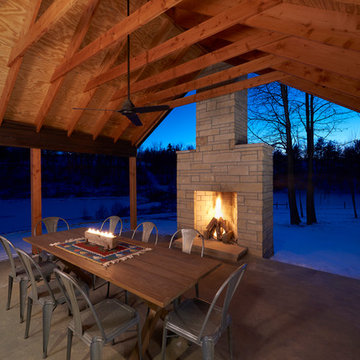
Photography: Hector Corante
Small modern black one-story wood exterior home idea in Columbus
Small modern black one-story wood exterior home idea in Columbus
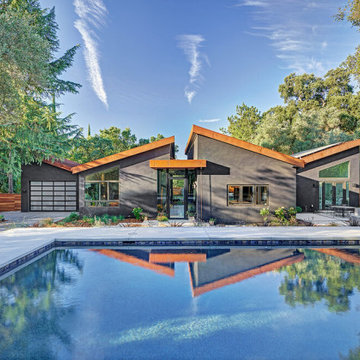
Contemporary raked rooflines give drama and beautiful lines to both the exterior and interior of the home. The exterior finished in Caviar black gives a soft presence to the home while emphasizing the gorgeous natural landscaping, while the Corten roof naturally rusts and patinas. Corridors separate the different hubs of the home. The entry corridor finished on both ends with full height glass fulfills the clients vision of a home — celebration of outdoors, natural light, birds, deer, etc. that are frequently seen crossing through.
The large pool at the front of the home is a unique placement — perfectly functions for family gatherings. Panoramic windows at the kitchen 7' ideal workstation open up to the pool and patio (a great setting for Taco Tuesdays).
The mostly white "Gathering" room was designed for this family to host their 15+ count dinners with friends and family. Large panoramic doors open up to the back patio for free flowing indoor and outdoor dining. Poggenpohl cabinetry throughout the kitchen provides the modern luxury centerpiece to this home. Walnut elements emphasize the lines and add a warm space to gather around the island. Pearlescent plaster finishes the walls and hood of the kitchen with a soft simmer and texture.
Corridors were painted Caviar to provide a visual distinction of the spaces and to wrap the outdoors to the indoors.
In the master bathroom, soft grey plaster was selected as a backdrop to the vanity and master shower. Contrasted by a deep green hue for the walls and ceiling, a cozy spa retreat was created. A corner cutout on the shower enclosure brings additional light and architectural interest to the space.
In the powder bathroom, a large circular mirror mimics the black pedestal vessel sinks. Amber-colored cut crystal pendants are organically suspended. A patinated copper and walnut grid was hand-finished by the client.
And in the guest bathroom, white and walnut make for a classic combination in this luxury guest bath. Jedi wall sconces are a favorite of guests — we love how they provide soft lighting and a spotlight to the surface.
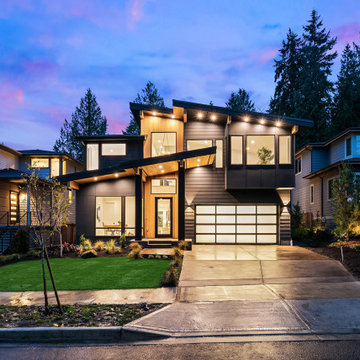
Large minimalist black two-story concrete fiberboard house exterior photo in Seattle with a shed roof, a mixed material roof and a black roof
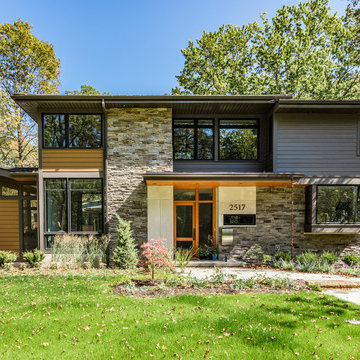
Large trendy black two-story mixed siding exterior home photo in Cleveland
Black Exterior Home Ideas
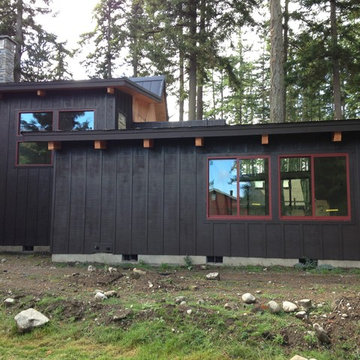
The board & batt siding was stained black- the same color as the standing seam metal roof, so that the roof and the walls blended into the woods. The red windows add a touch of pop to the exterior.
4






